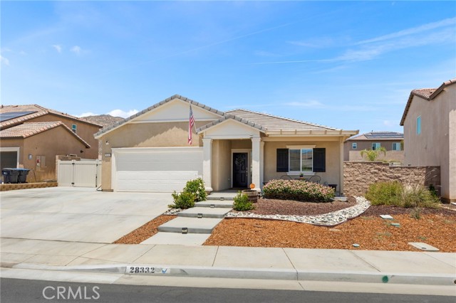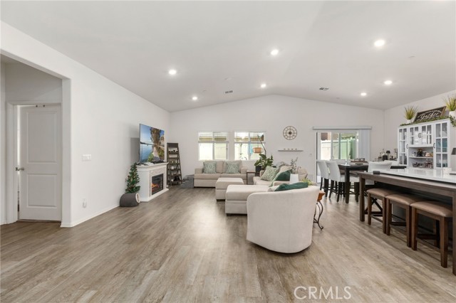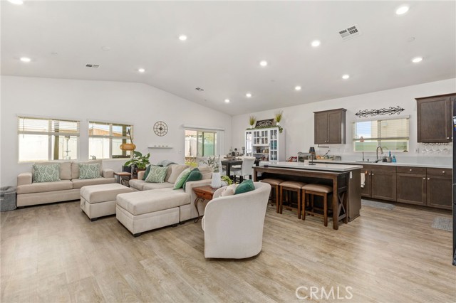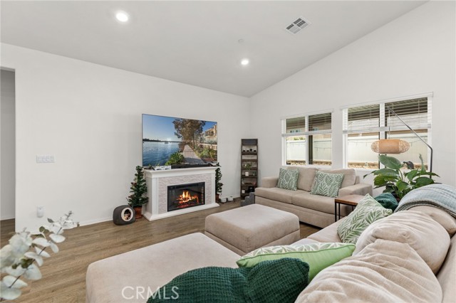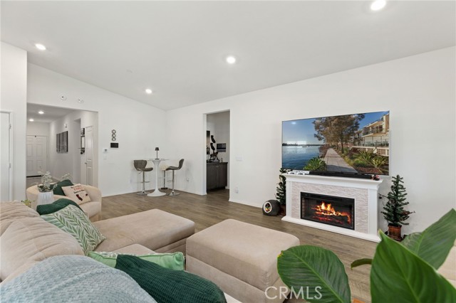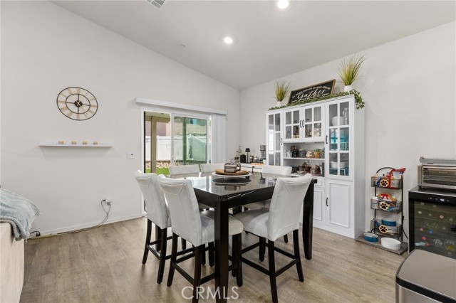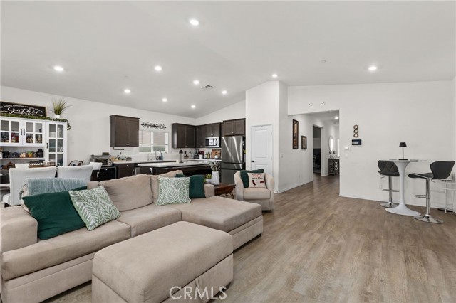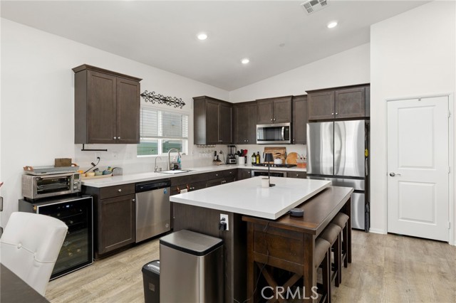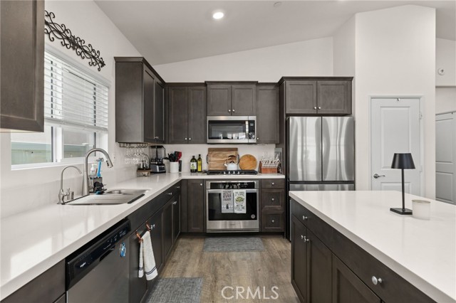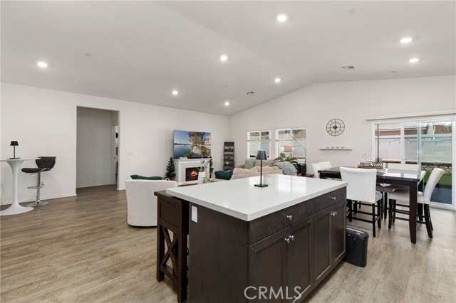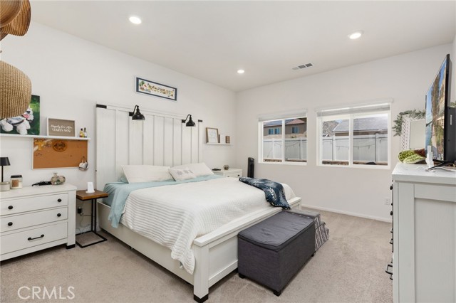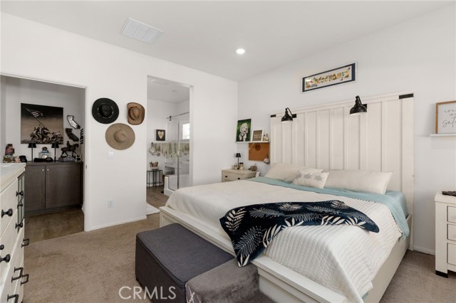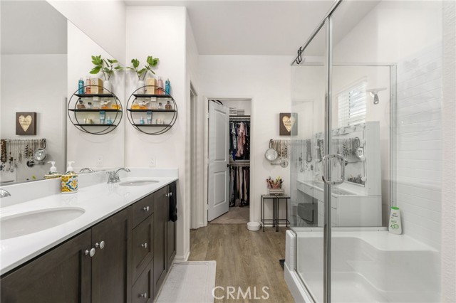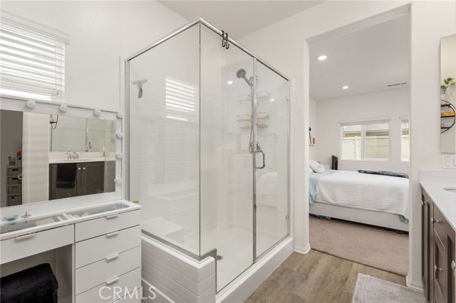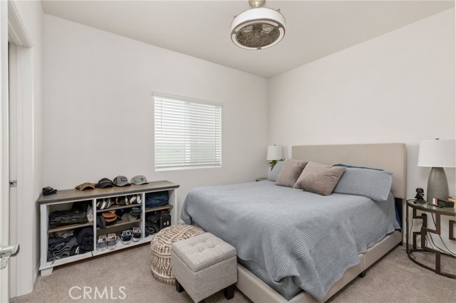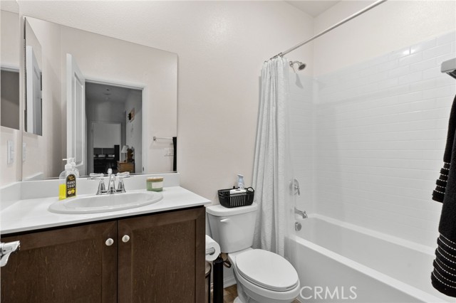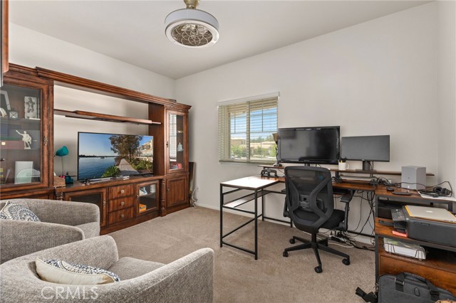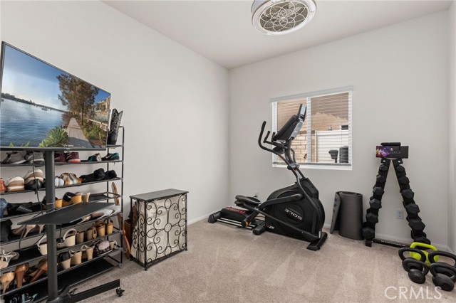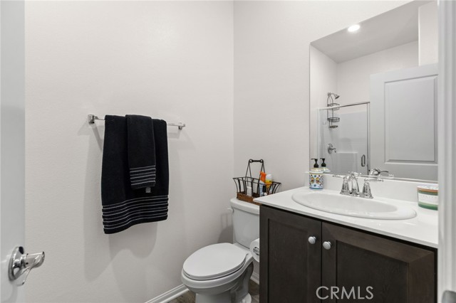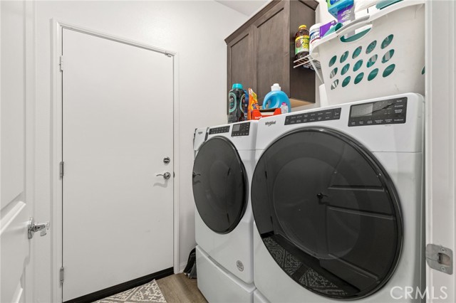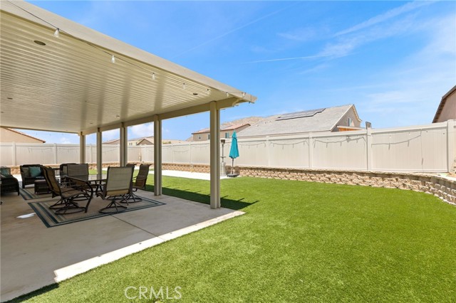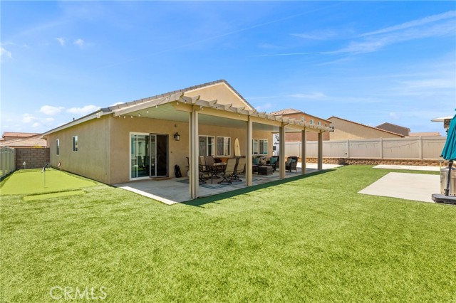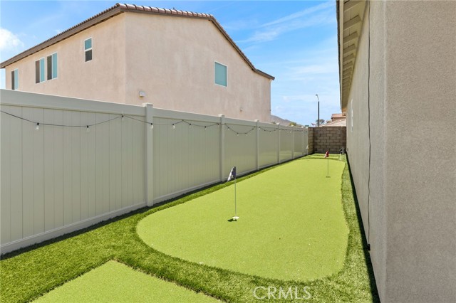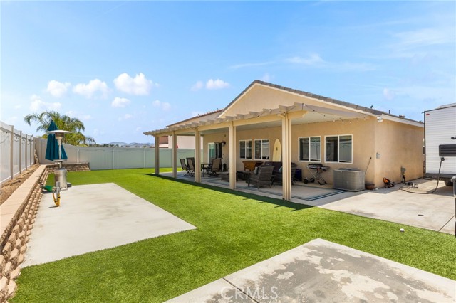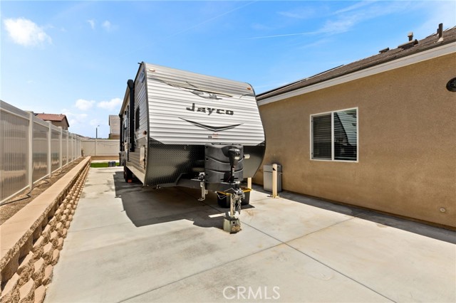This beautiful single-story home features a modern and low-maintenance layout in a CUL-DE-SAC. An open-concept floorplan with high ceilings in the great room with a kitchen island and breakfast bar area, QUARTZ countertops, smoke-stained maple shaker-style cabinetry, stainless-steel appliances, dining area with slider to the backyard and, a 2-car garage. This truly modern home has all the SmartHome features expected along with a camera security alarm system, water softener system, and is fully landscaped and irrigated in the front yard. rnrnThe backyard is an entertainer’s dream! Backyard is fully done with Astroturf, golf putting green and chipping squares, concrete patio and concrete pad for backyard entertainment and potential barbeque area with additional gas outlets. Retaining wall with irrigation line included. Home has SOLAR panels! Backyard also has spa hook-ups. Patio covers in front yard and backyard. Plus, the extended driveway has RV PARKING with a doublewide vinyl gate to the backyard and two outlets for 50 amp. Homeowners will enjoy easy access to a toddler lot in the community, nearby public parks, shopping, dining, and entertainment.
Residential For Sale
28332 FressiaDrive, Winchester, California, 92596

- Rina Maya
- 858-876-7946
- 800-878-0907
-
Questions@unitedbrokersinc.net

