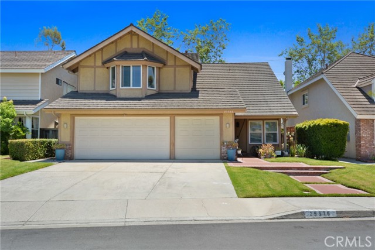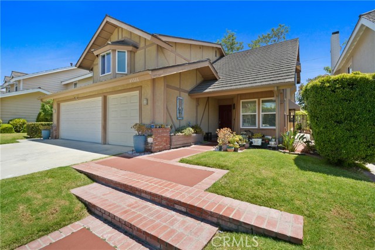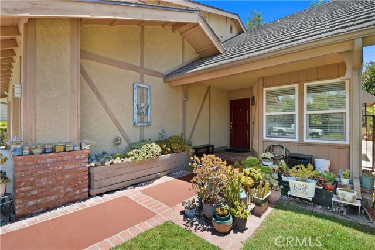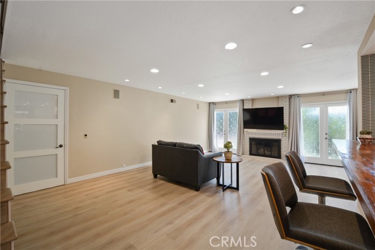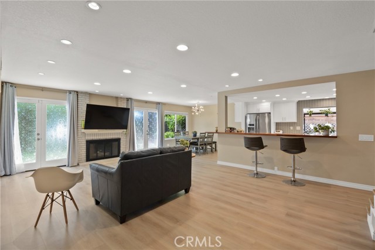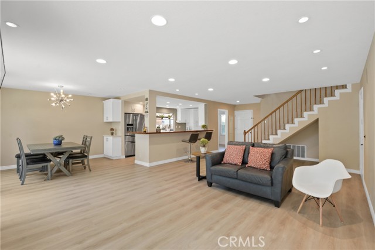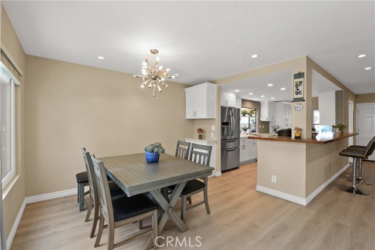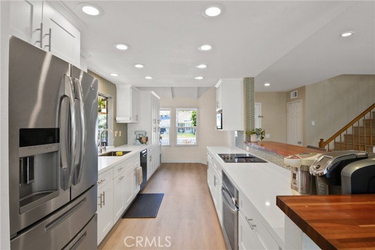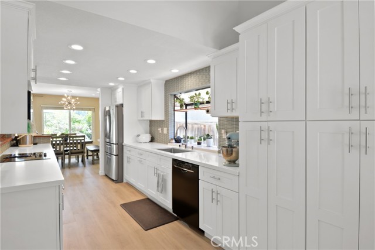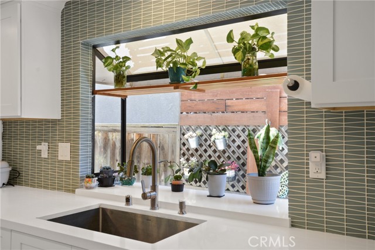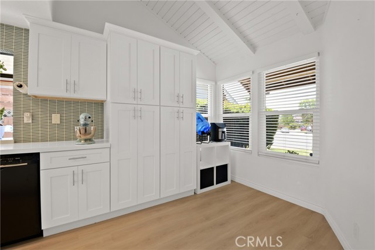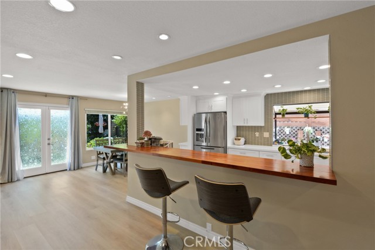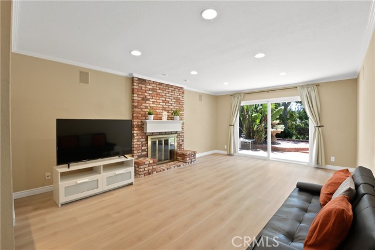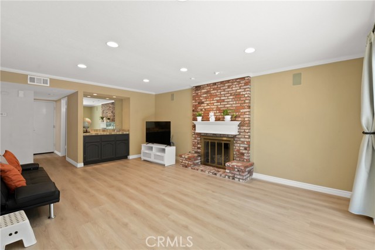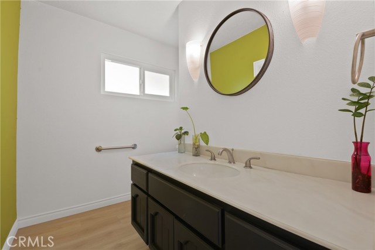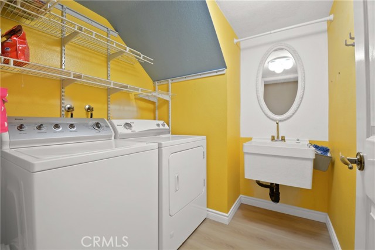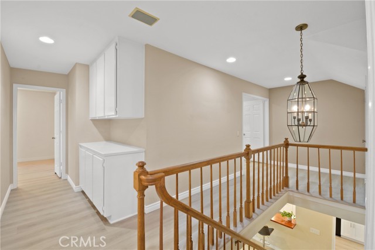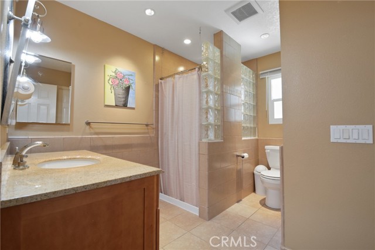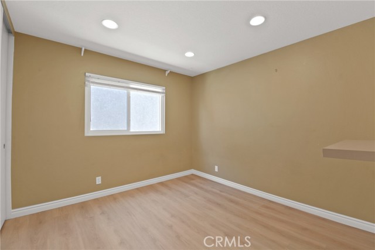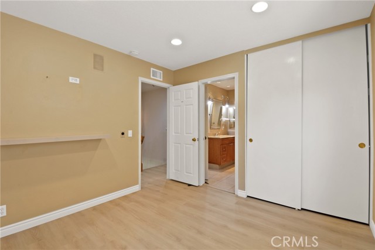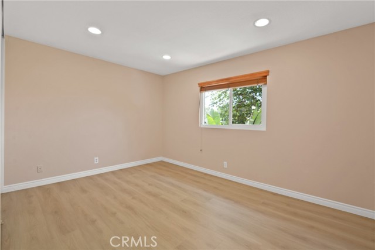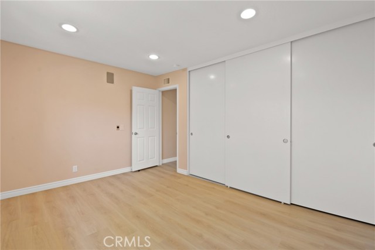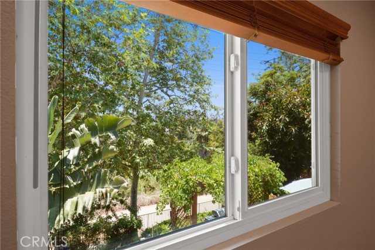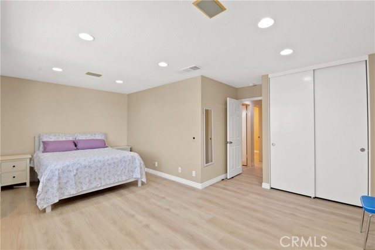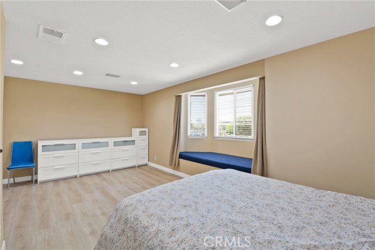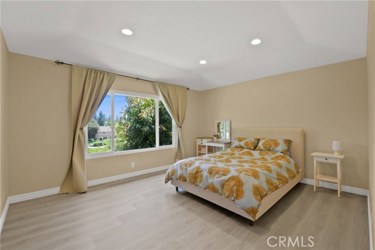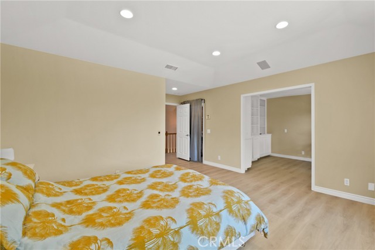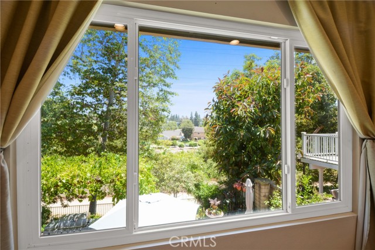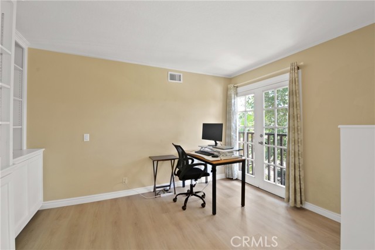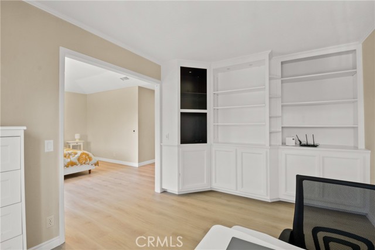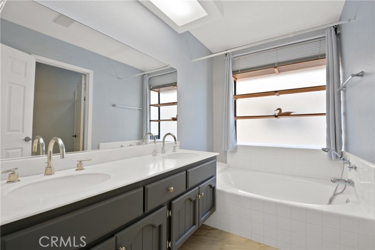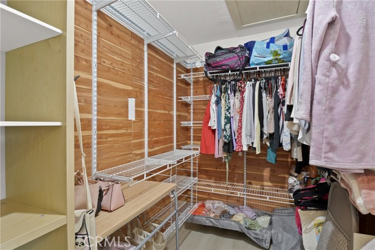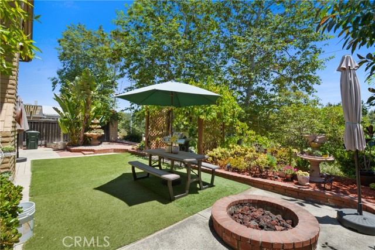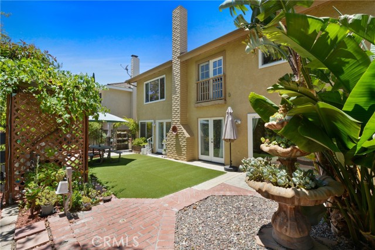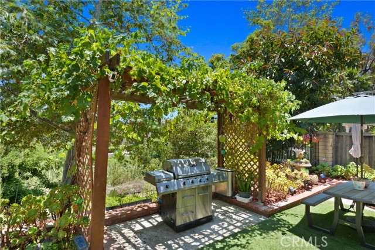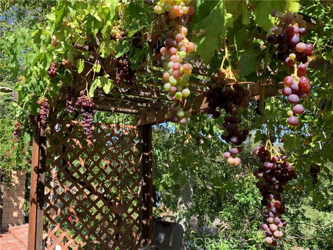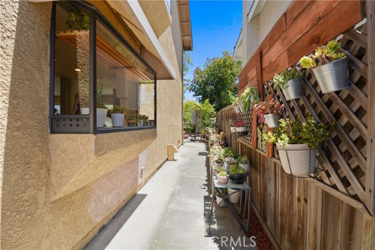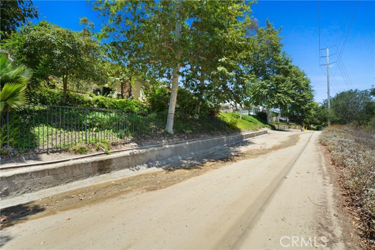This beautifully upgraded Lake Forest home is ideally located on a quiet cul-de-sac and backs to a tranquil ravine and horse/bike Serraro Creek Trail—offering peaceful views and a rare sense of privacy. 4 Bedrooms + a retreat, 2.5 Bathrooms, 2,644 sq ft on a 6,700 sq ft lot with 3-Car garage. This home perfectly blends modern upgrades with a spacious, functional layout suited for both families and entertainers.rnSpacious Living Room with cozy fireplace and French doors opening to the serene backyard. Gourmet Kitchen recently remodeled with quartz countertops, glass tile backsplash, stainless steel appliances, white cabinetry, pull-out pantry storage, and a breakfast bar that opens to the dining and living areas. Dining Area with an additional set of French doors for effortless indoor-outdoor flow. Inviting Family Room featuring a second fireplace, built-in wet bar, and sliding glass doors to the backyard. Expansive Primary Suite includes a private retreat with built-in bookshelves—ideal for a reading nook, home office, or nursery. En-suite bath offers dual sinks, a walk-in shower, and a soaking tub. Three additional generously sized bedrooms share a well-appointed full hall bathroom. Convenient inside laundry room and attached 3-car garage.rnOther Upgrades: Brand-new luxury vinyl plank flooring throughout, newer recessed lighting, Dual-pane windows, Central A/C & furnace, water heater, full repipe completed in 2019, whole-house speaker system hookup. rnStep into your private backyard oasis with Scenic ravine views, backs to the bike and horse Serraro Creek Trail, low-maintenance turf landscaping, brick-lined patio and welcoming firepit ideal for relaxing evenings, entertaining, or stargazing.rnLow Hoa & Taxes. No Mello Roos.
Residential For Sale
25326 Elderwood, Lake Forest, California, 92630

- Rina Maya
- 858-876-7946
- 800-878-0907
-
Questions@unitedbrokersinc.net

