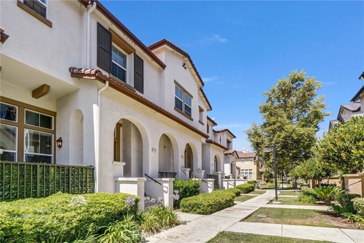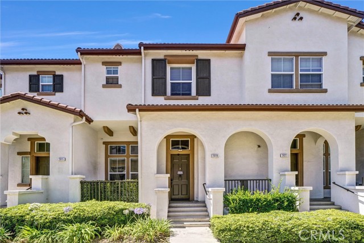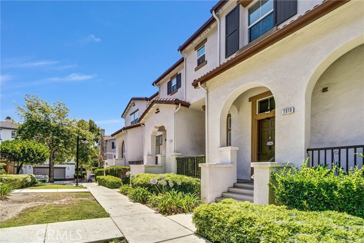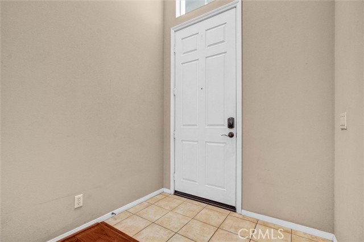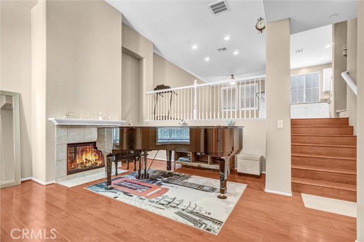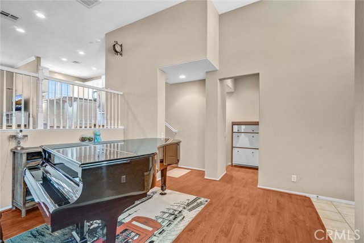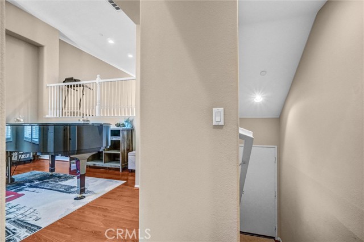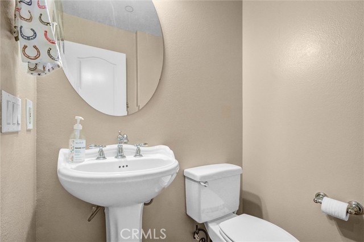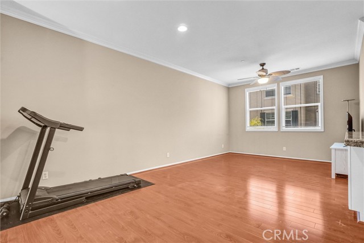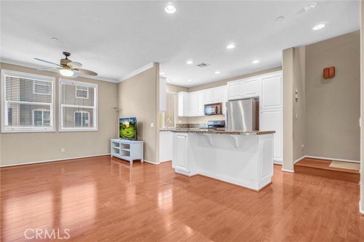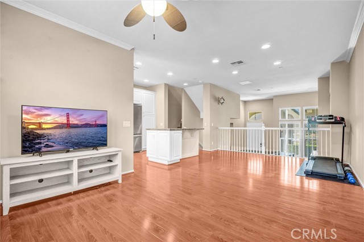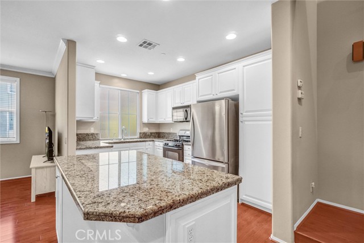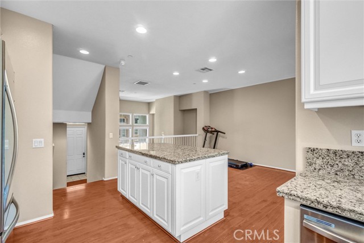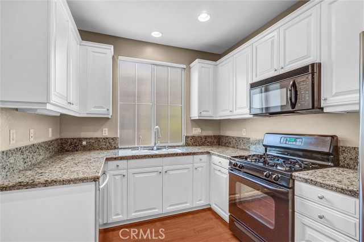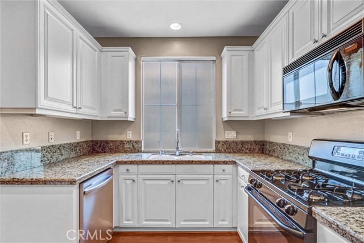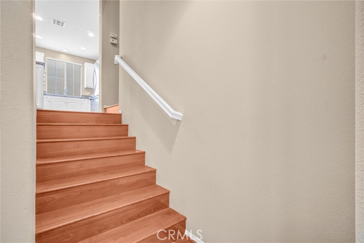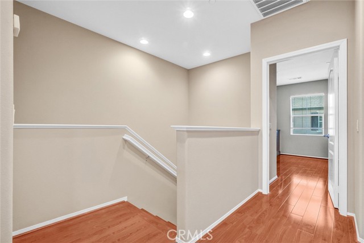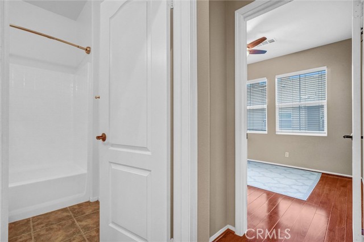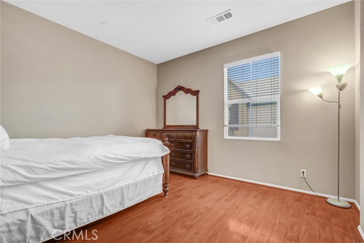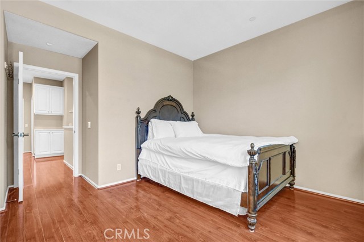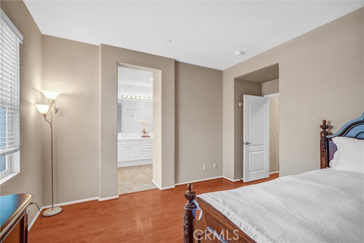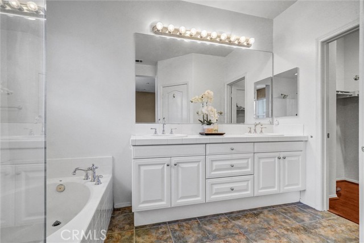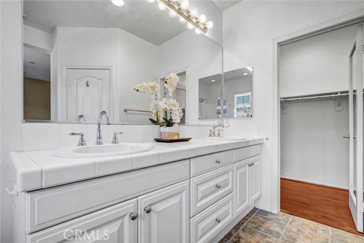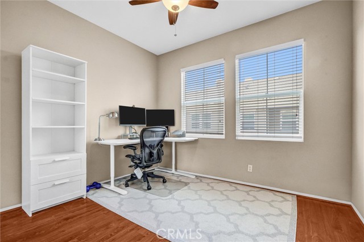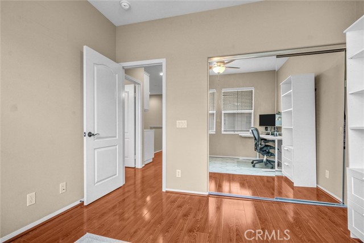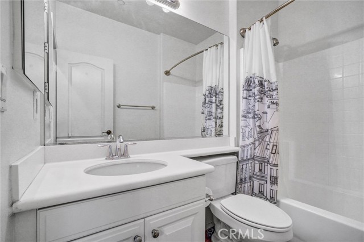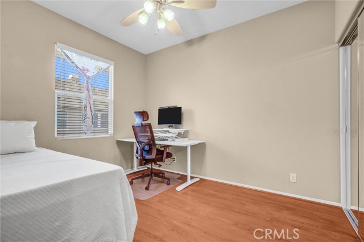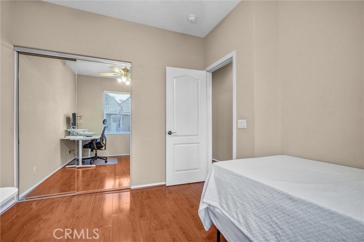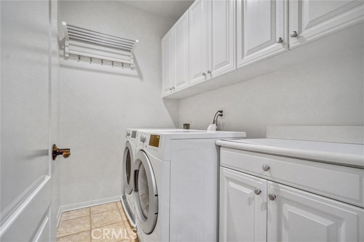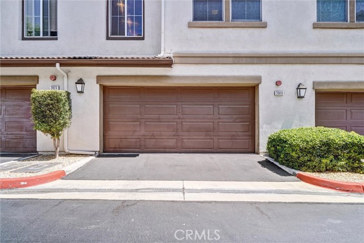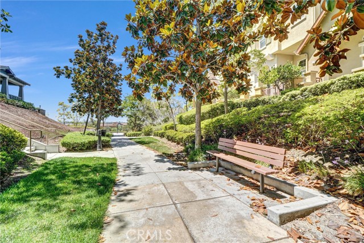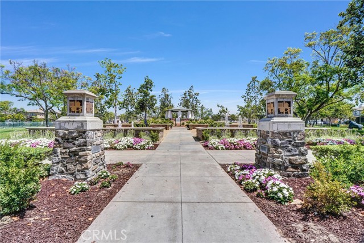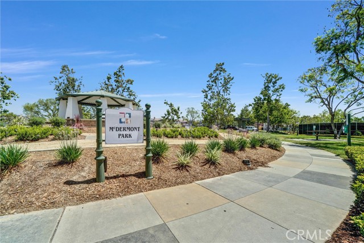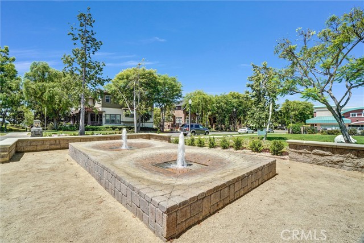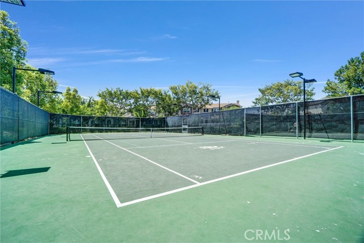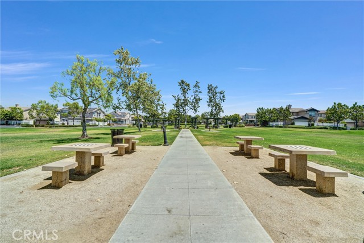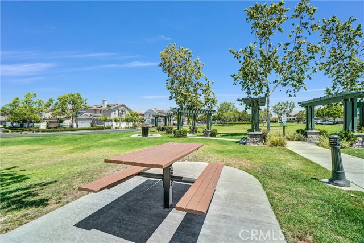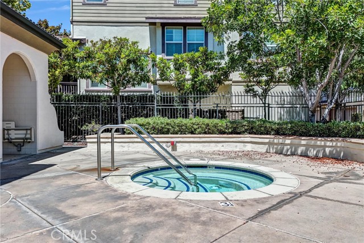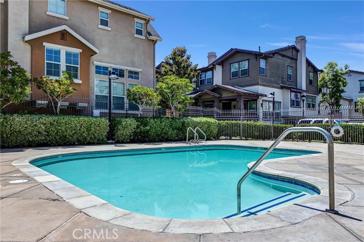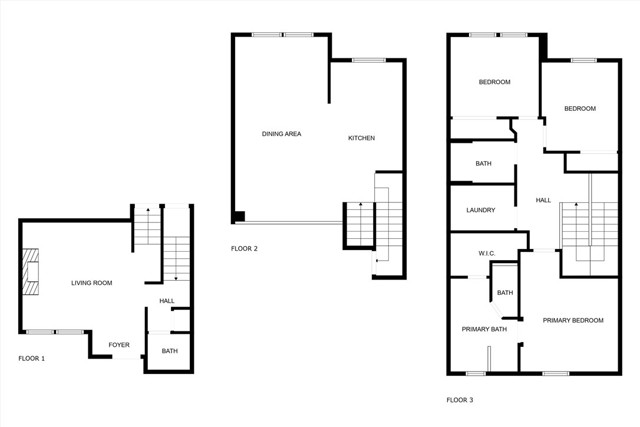Charming and welcoming home located in one of Fullerton’s most sought-after neighborhoods—the Amerige Heights “Radcliffe” community, built by renowned builder MBK Homes. Ideally situated in a quiet interior location, this tri-level home offers a lovely front porch that sets the tone for a relaxed, upscale living. Featuring three generously sized bedrooms and 2.5 bathrooms, with no one above or below, this home offers privacy and comfort throughout. The inviting living room boasts a tile fireplace, complemented by gorgeous hardwood and tile flooring that extends through the entire house. The open-concept chef’s kitchen includes granite countertops, white cabinetry, black appliances, a stainless steel dishwasher, a spacious center island, and an adjacent casual dining area—perfect for both everyday living and entertaining. The sumptuous master suite features dual sinks, white tile countertops, a luxurious bathroom with separate tub and shower, and a large walk-in closet. Additional highlights include mirrored closet doors, recessed lighting, ceiling fans, crown molding, upgraded light fixtures, a convenient upstairs laundry room, and a powder room with a classic white pedestal sink. Enjoy direct access to an oversized 2-car garage with room for a workshop and a finished storage room. Located just steps from guest parking for added convenience. The Amerige Heights HOA provides high-speed internet, tennis courts, a clubhouse, and beautifully maintained surroundings—including a community pool and spa. Walking distance to top-rated schools such as Robert Fisler Elementary/Junior High, Sunny Hills High School, Arborland Montessori, and the Amerige Heights Shopping Center. Also close to Clark Regional Park, grocery stores, golf courses, and local dining options.rnA truly extraordinary home in a premier neighborhood!
Residential For Sale
2019 ArnoldWay, Fullerton, California, 92833

- Rina Maya
- 858-876-7946
- 800-878-0907
-
Questions@unitedbrokersinc.net

