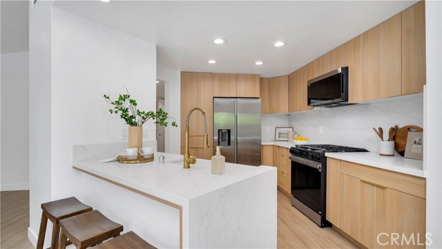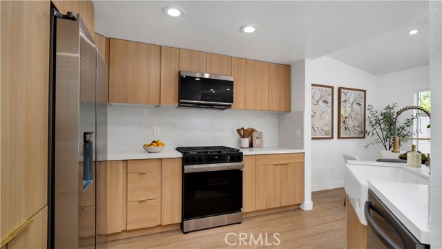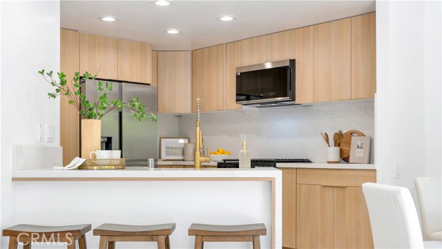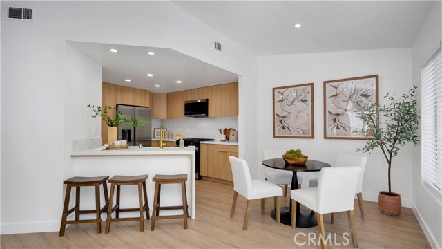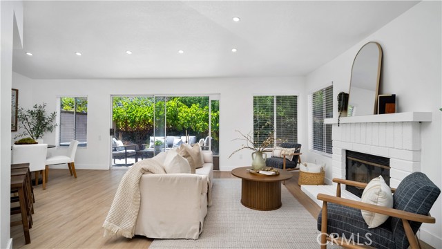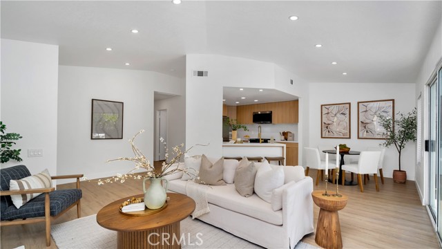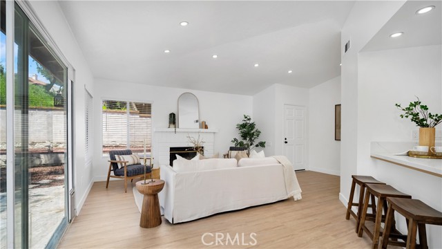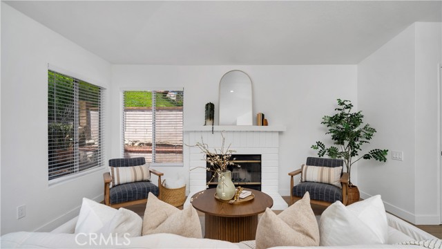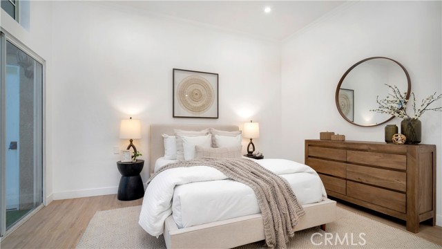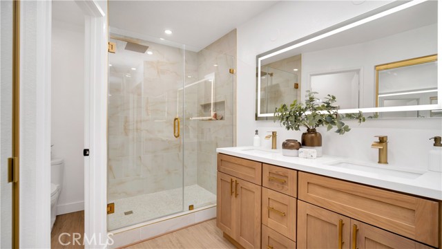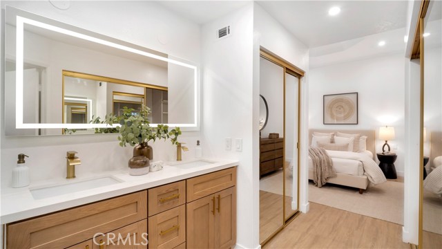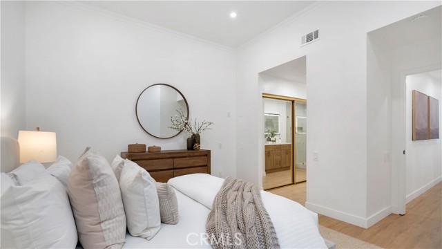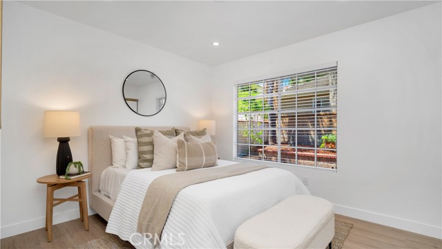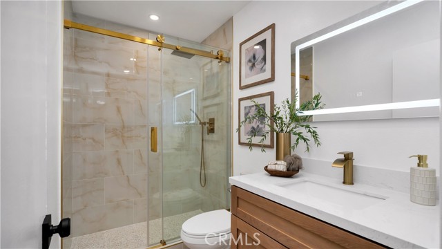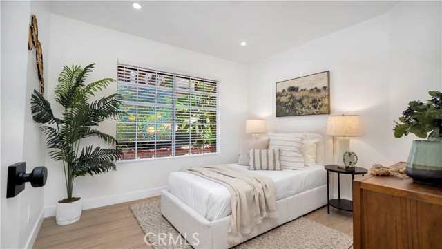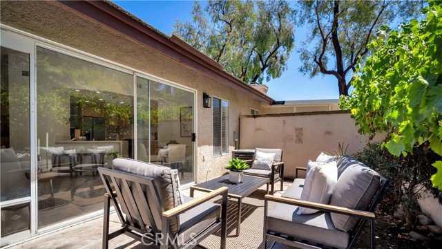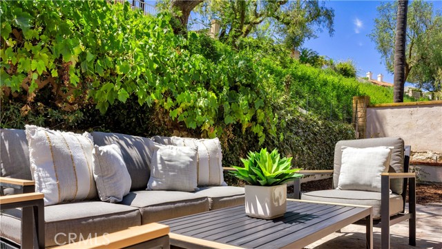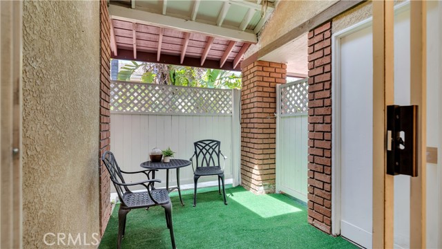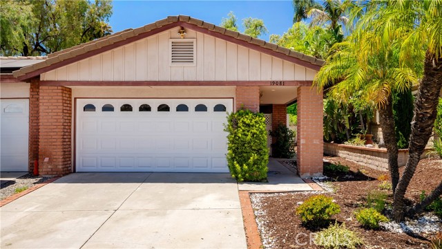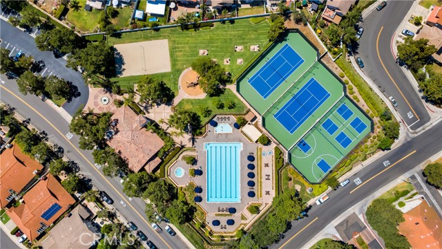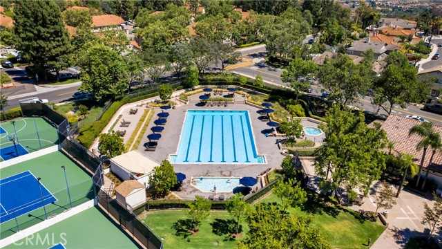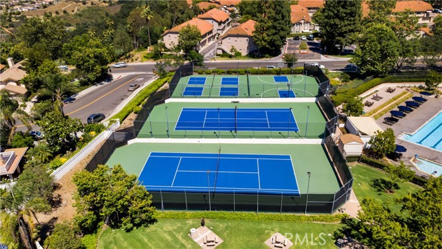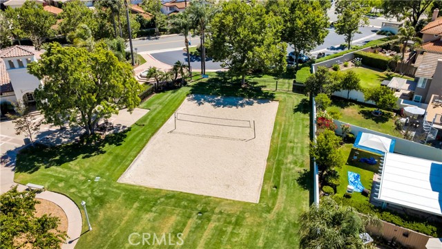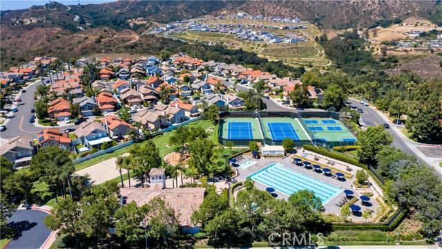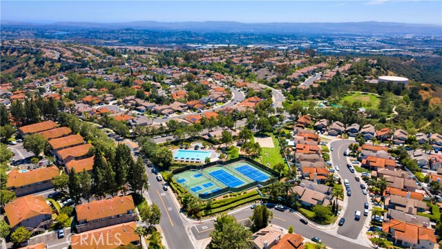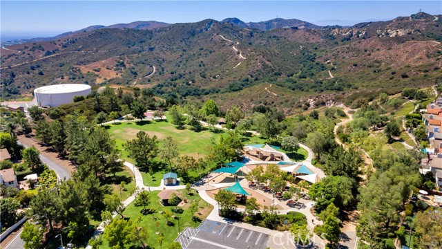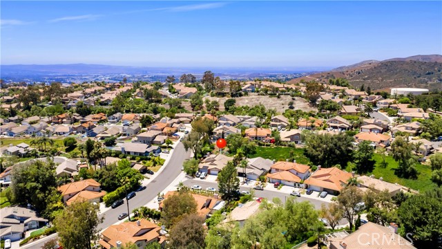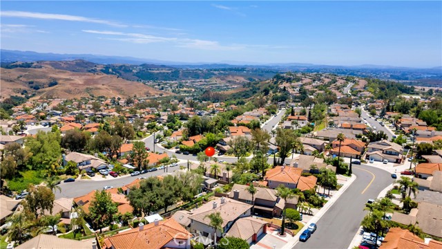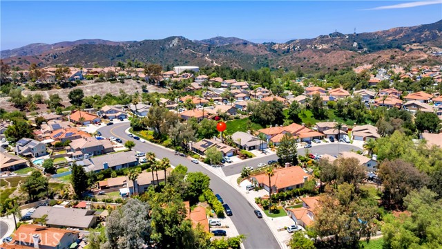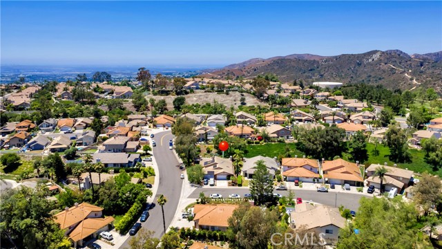Welcome to Your Dream Single-level Home in the heart of Portola Hills! This turnkey home is 3-bedroom, 2-bathroom blending modern convenience with comfortable elegance. The home boasts an open floor plan and soaring ceilings creating a spacious atmosphere throughout. Step into the inviting living area, enhanced by new luxury vinyl flooring and recessed lighting. The brand-new kitchen is a chef’s dream, featuring sleek stainless steel appliances, stylish white oak cabinetry, and contemporary finishes. The primary suite offers a fully renovated bathroom, dual sinks, LED mirror, and tiled walk-in shower. Two additional bedrooms are generously sized and provide versatile space for guests, family, or a home office. The second full bathroom is equally updated with a modern vanity, LED mirror, and a tiled shower. The attached two car side-by-side garage with a private driveway offers convenience and extra storage. Located in a vibrant community with low HOA, residents enjoy access to resort-style amenities including a pool, fully equipped gym, tennis, pickleball & basketball courts, as well as hiking & biking trails. This turnkey home offers the perfect blend of comfort, style, and active living—don’t miss this rare opportunity!
Residential For Sale
19081 WildwoodCircle, Lake Forest, California, 92679

- Rina Maya
- 858-876-7946
- 800-878-0907
-
Questions@unitedbrokersinc.net

