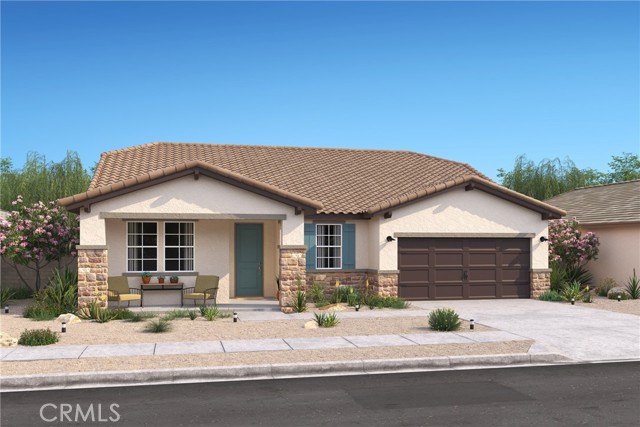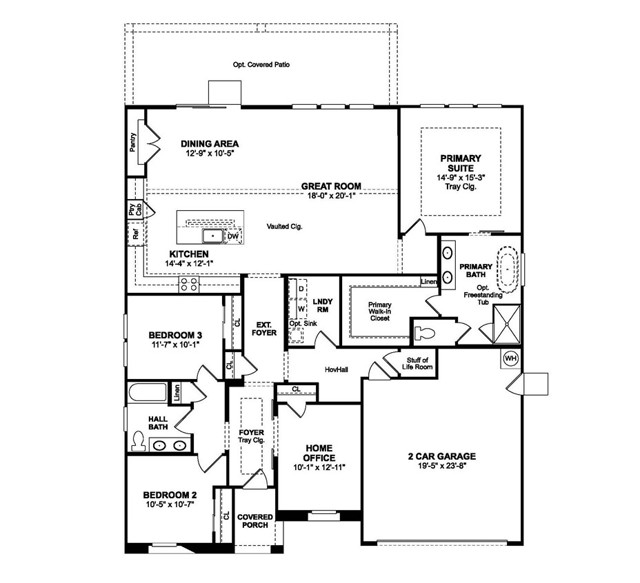Welcome to Palo Verde by K. Hovnanian Homes! Discover elevated single-level living in the beautifully crafted Amadora plan, where comfort, style, and function come together seamlessly. This thoughtfully designed home features 3 spacious bedrooms, 2 bathrooms, and a versatile home office—perfect for remote work or quiet retreat. The expansive great room impresses with soaring vaulted ceilings, creating a bright, open space ideal for everyday living and entertaining. At the heart of the home is a gourmet kitchen with modern Loft-inspired finishes, White cabinets with Satin Nickel hardware, Arctic White quartz countertops, a large island with integrated sink, and sleek stainless-steel gas appliances. Relax in the private primary suite featuring a spa-like bath with a freestanding tub, oversized shower, and a spacious walk-in closet. Two additional bedrooms provide ample space for guests or family. With luxurious design details and a smart layout, the Amadora plan offers the perfect place to call home. Tour today and discover why life is better at Palo Verde! ***Prices subject to change, photos may be of a model home or virtually staged, actual home will vary.
Residential For Sale
14183 CambridgeStreet, Hesperia, California, 92344

- Rina Maya
- 858-876-7946
- 800-878-0907
-
Questions@unitedbrokersinc.net



