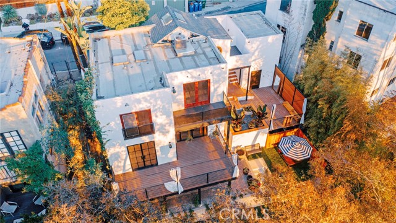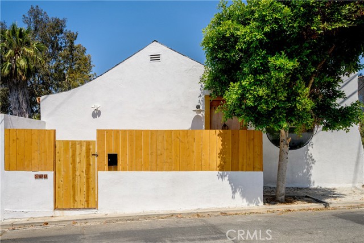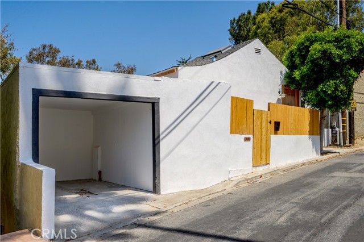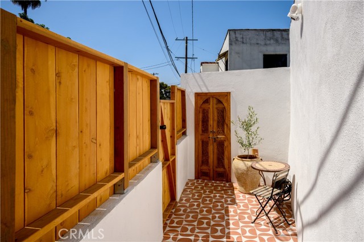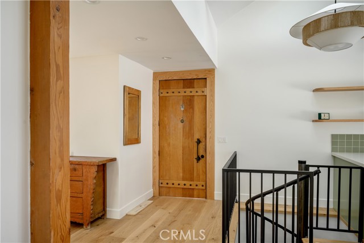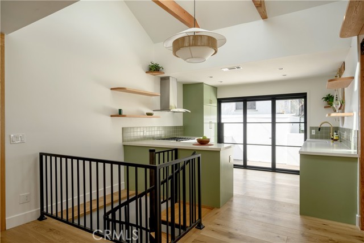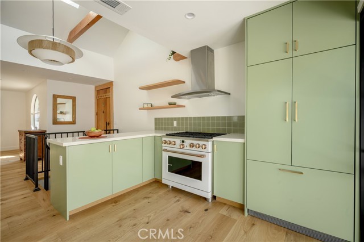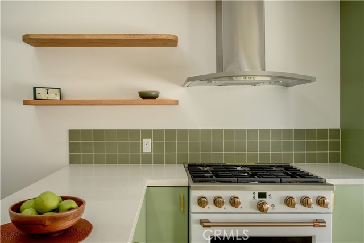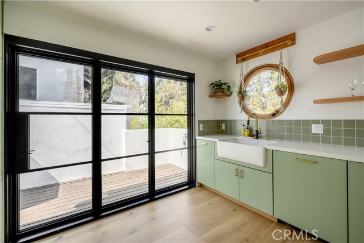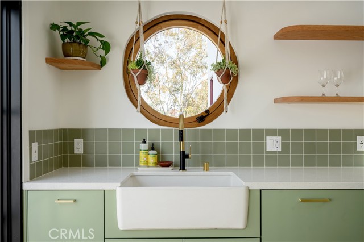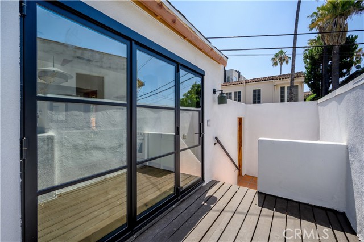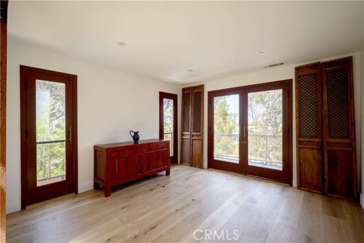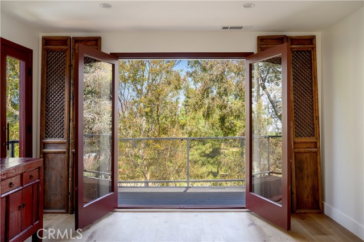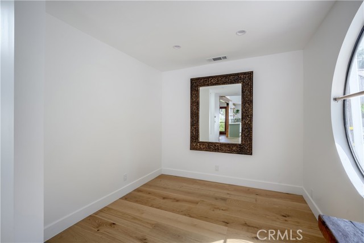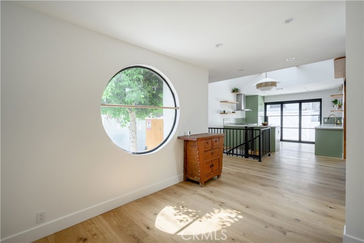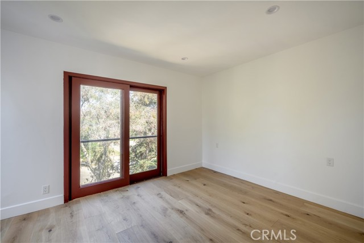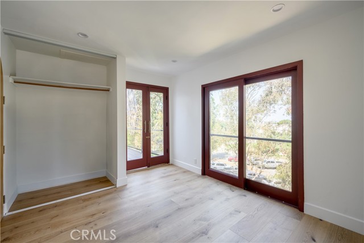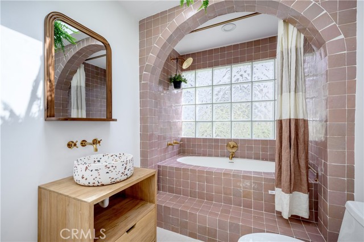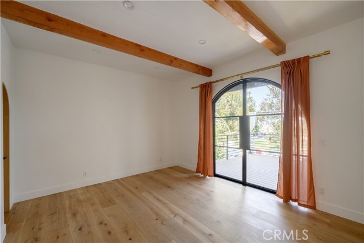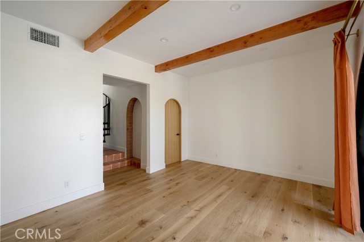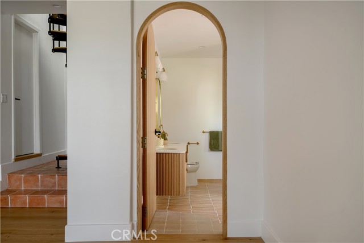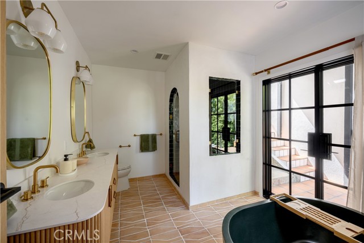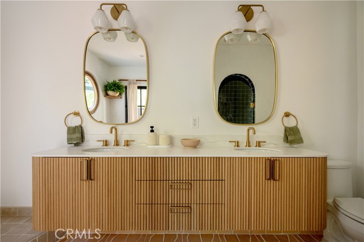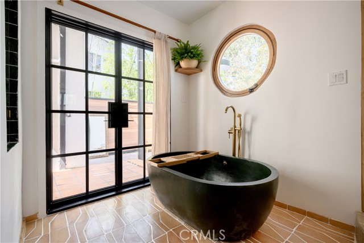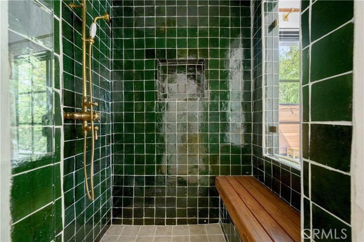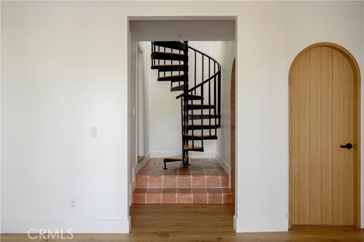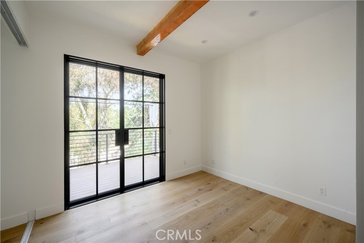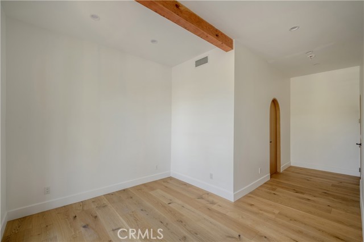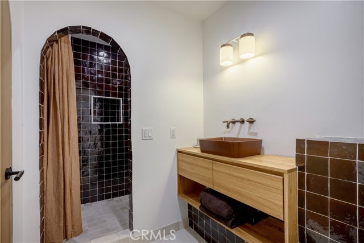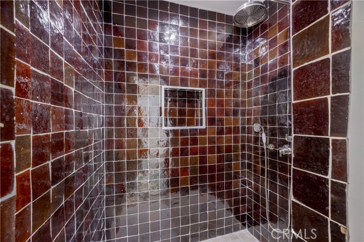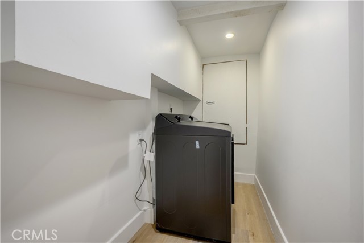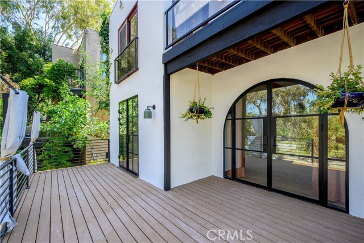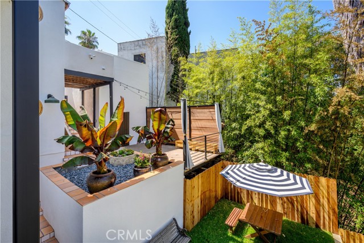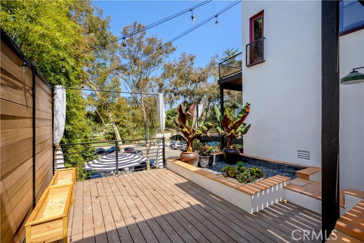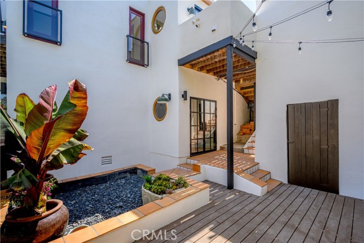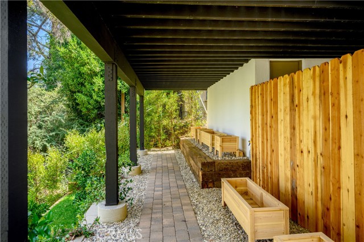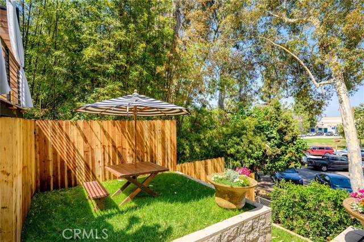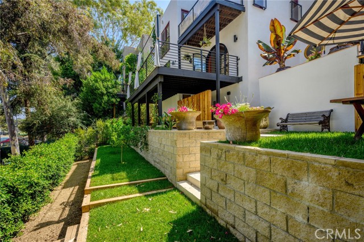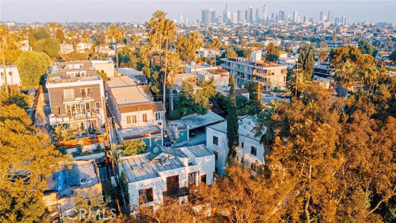A beautifully remodeled 3-bedroom, 3-bathroom Moroccan inspired designer home in one of Silver Lake’s most desirable locations across Bellevue Park. This thoughtfully designed residence blends modern Moroccan comfort with warm architectural character, offering a turnkey living experience with designer details throughout. Upstairs, you’ll find a bright, open-concept living space anchored by a custom kitchen featuring pistachio green custom cabinetry, a farmhouse apron sink, and luxe paneled appliances. A round porthole window off the kitchen adds a charming architectural accent, while another larger porthole window in the dining room creates a stunning focal point and fills the space with natural light. Expansive tri-folding sliding doors open from the kitchen to another patio allowing you and your guests to approach the terrace backyard. A spiral staircase leads you to two spacious large primary suites with each featuring their own en-suite luxe bathrooms with gorgeous walk-in showers and even a soaking tub—perfect for privacy and spa-like living. The upstairs bedroom is adjacent to a full hall bathroom with desert rose colored tiles, adding a touch of retro LA flair. Additional highlights include: a private 1-car garage, separate laundry room with washer & dryer included, an awesome dog-run in the back yard, three citrus trees: Meyer lemon, grapefruit, and mandarin trees, along prime Silver Lake location just minutes from Sunset Junction, cafés, shops, and parks. This home effortlessly combines style, function, and location—perfect for those seeking modern living in one of LA’s most vibrant neighborhoods.
Residential Rent For Rent
811 MaltmanAvenue, Los Angeles, California, 90026

- Rina Maya
- 858-876-7946
- 800-878-0907
-
Questions@unitedbrokersinc.net

