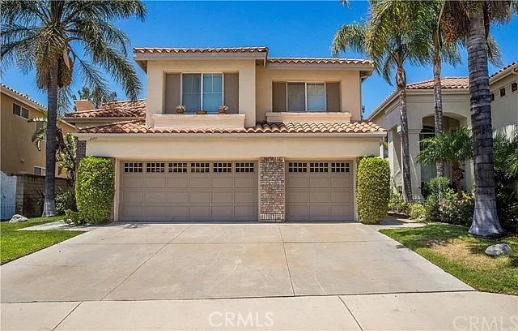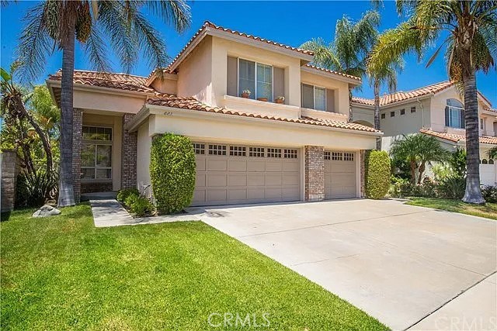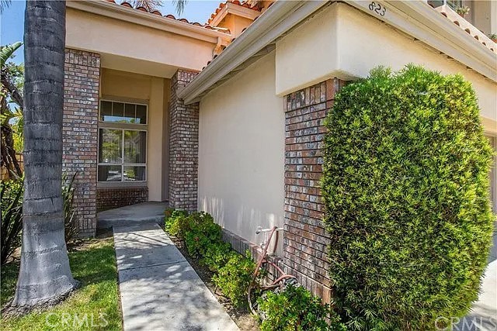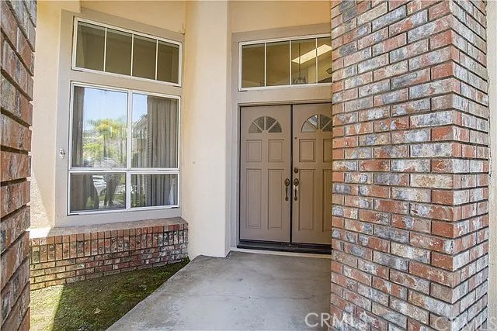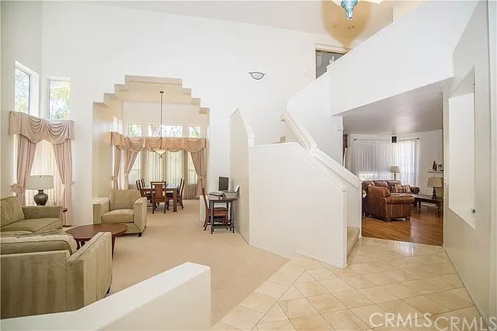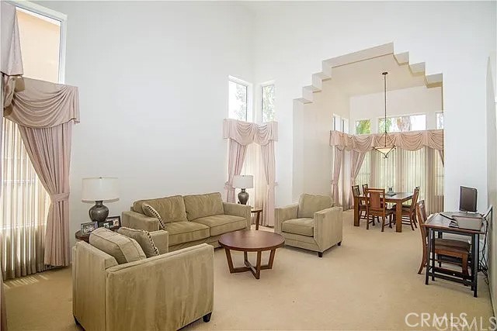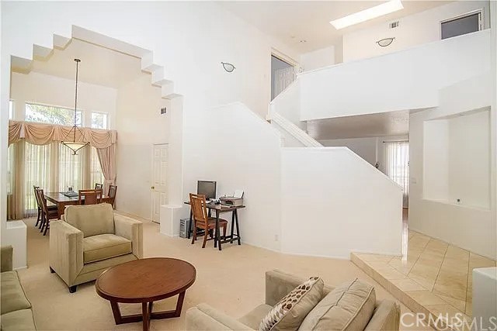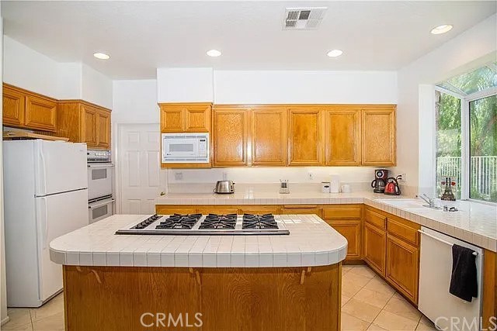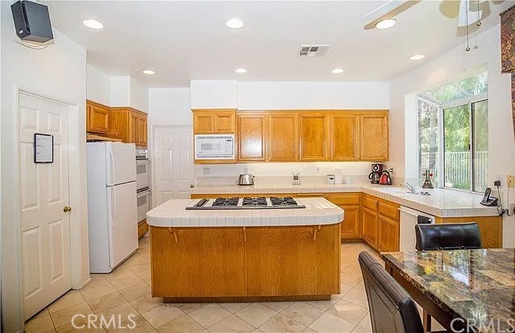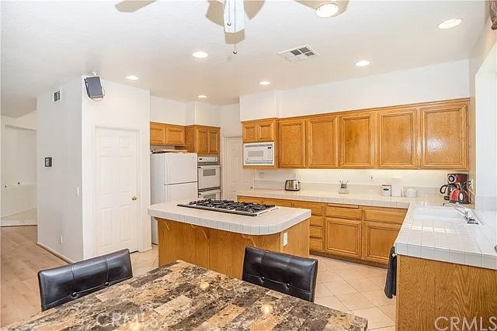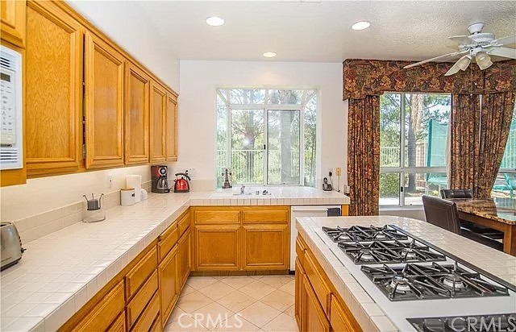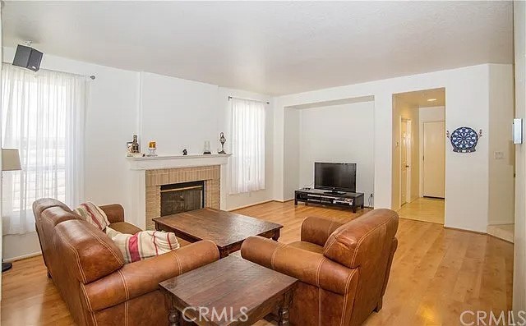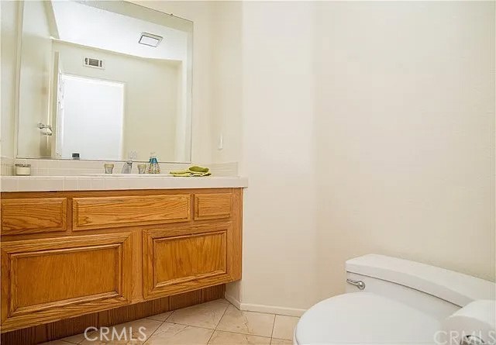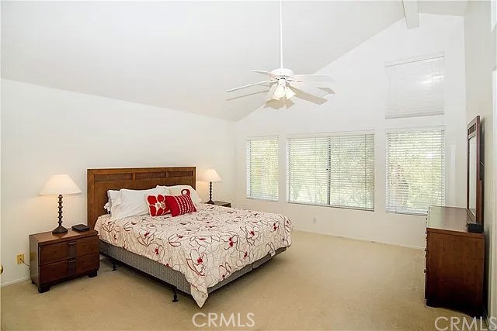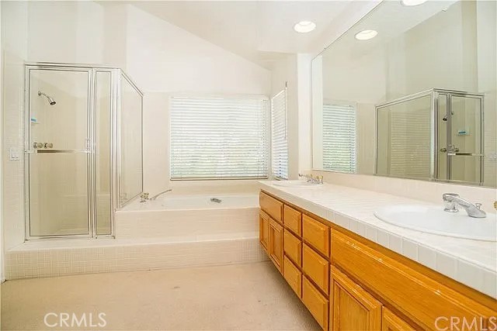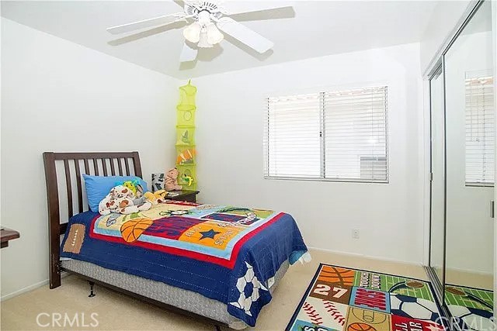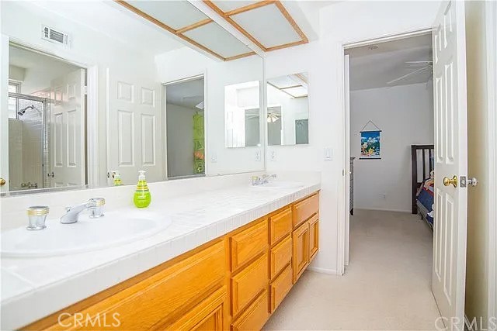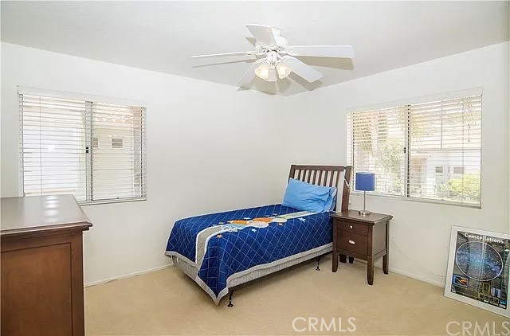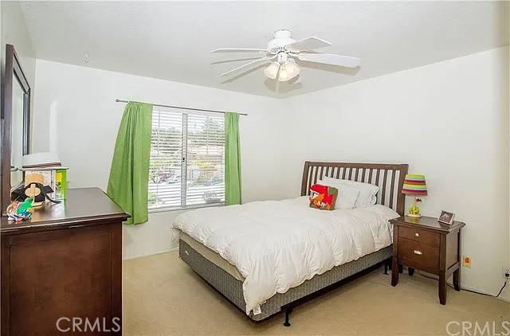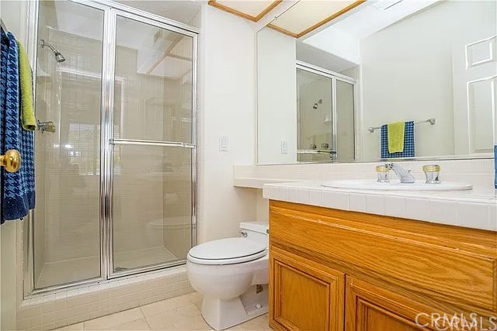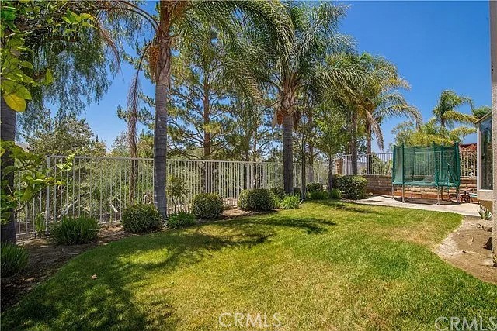Great Cul De Sac Location, Beautiful Curb Appeal, Dramatic Entry With Double Front Doors, and Cathedral Ceilings Throughout The Entry Hallway & Formal Living Room, Formal Dining Room, Tall Ceilings, Skylight, and Numerous Windows Throughout the Property Bring Plenty of Natural Light inside This Beautiful Home, 4 Bedrooms and 3.5 Bathrooms, Approximately 2,648 Square Feet of Living Space, Nice Size Family Room With Gas Burning Fireplace, Large Kitchen With Center Island, Walk-In Pantry Closet, And Breakfast Nook Area, Microwave & Double Ovens Are All Stainless Steel, Flooring Include Marble, Laminate, And Carpeting Throughout The Home, Primary Suite With High Ceiling, Huge Walk-In Closet, Dual Sinks, Privacy Toilet Door, and Separate Tub & Shower, Bedrooms 2 and 3 Share a Bathroom (Jack & Jill) With Dual Sinks, Privacy Toilet Door, and Both Rooms Have Mirrored Closet Doors, Bedroom 4 Has Its Own Private Bath & Walk-In Closet (Secondary Master Suite), Ceiling Fans, Beautiful Wood Blinds Throughout, Rain Gutters, Fresh Exterior Paint, 3 Car Side by Side Attached Garage With Direct Home Access, This Lovely Home Backs To a Beautiful Canyon, 5,408 Square Foot Lot, Minutes To Award Winning Schools, Nearby Parks, Hiking Trail, and Shopping
Residential Rent For Rent
823 ParkglenPlace, Anaheim Hills, California, 92808

- Rina Maya
- 858-876-7946
- 800-878-0907
-
Questions@unitedbrokersinc.net

