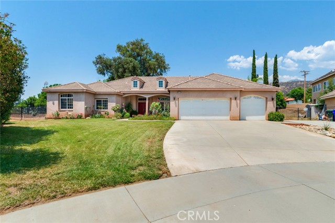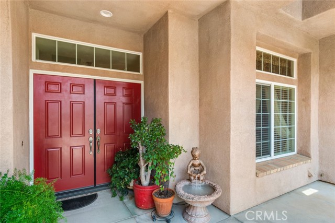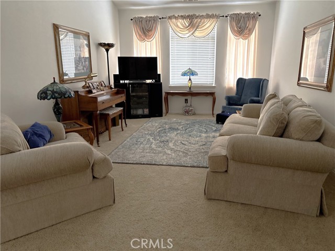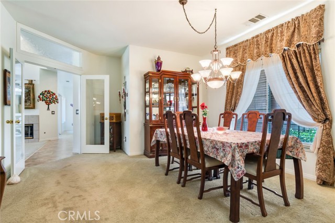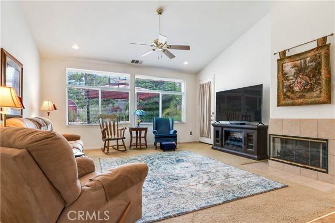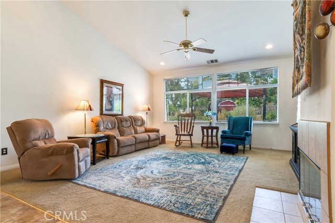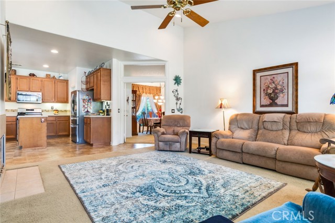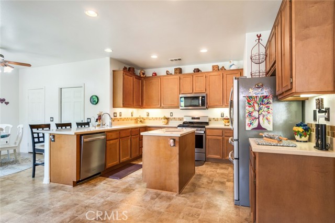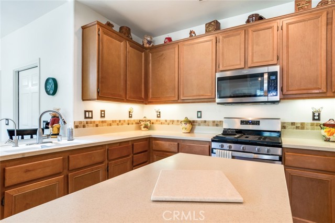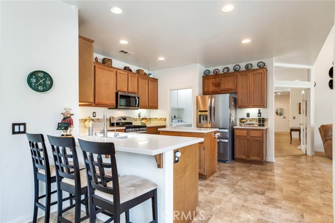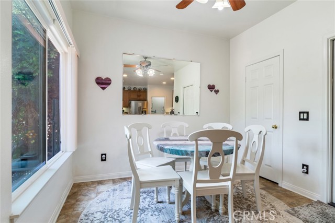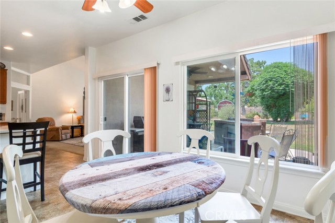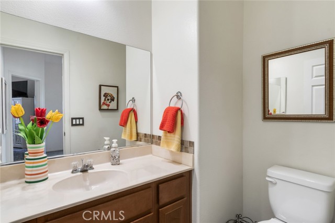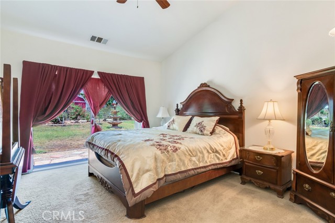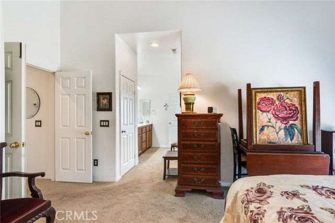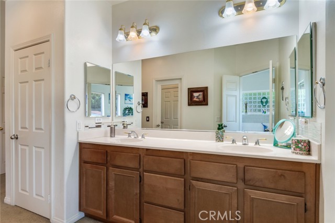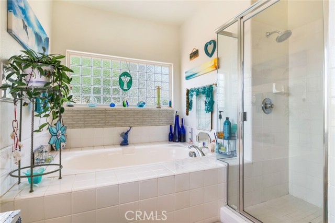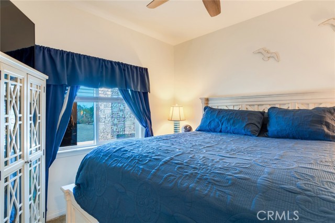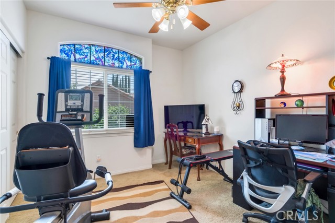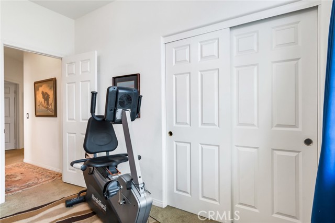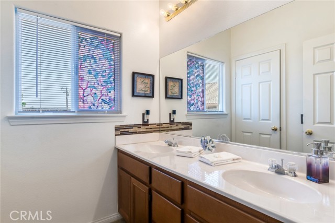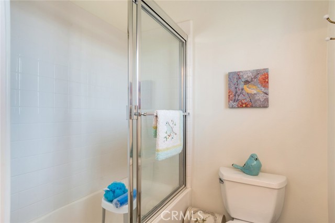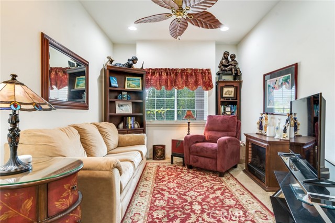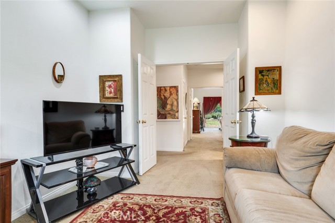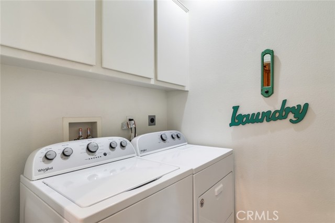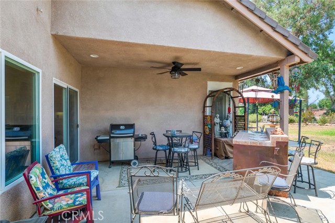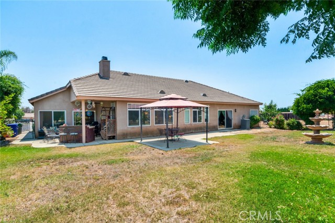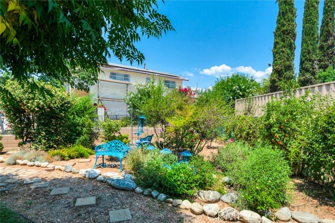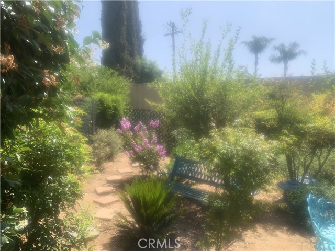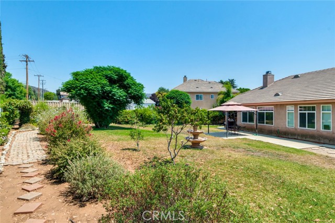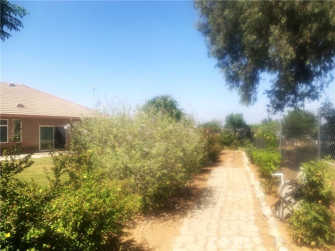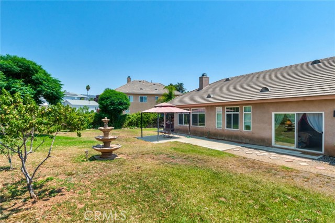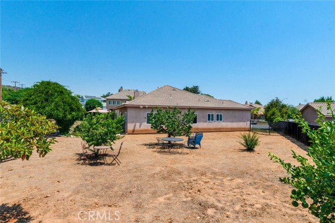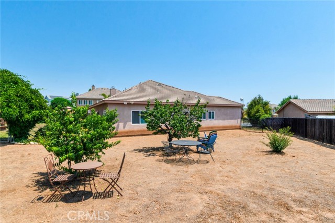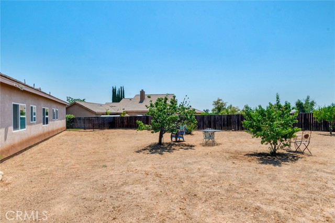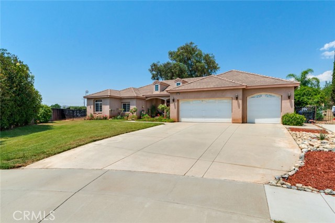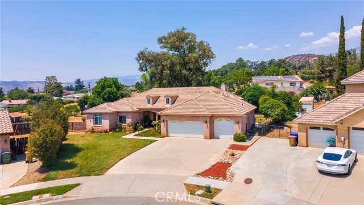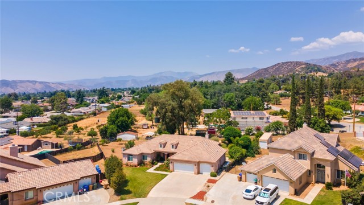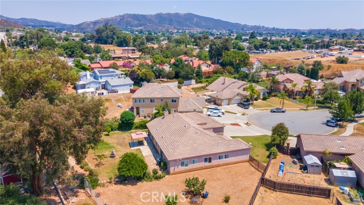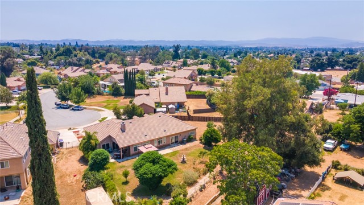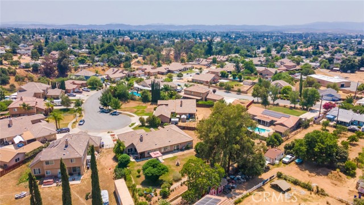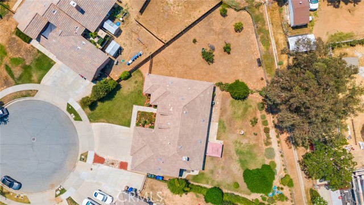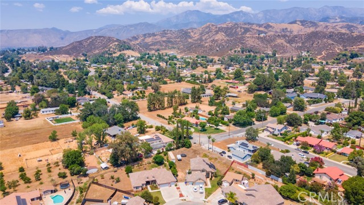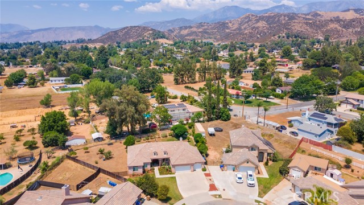This terrific home in upper Yucaipa is situated on a cul-de-sac and enjoys a near half acre lot with fruit trees, berry bushes and many flowering plants. The home is situated with a large drive way and the lot is fenced and cross fenced. The front porch is inviting with a double door entry with transom window above. This 2435 sf home features 3 bedrooms, an office and large living areas. The interior layout is spacious with separate living and dining areas, glass French doors can provide separation or privacy from the family area. The family room enjoys a fireplace and is open to the center island kitchen. Stainless steel appliances, Corian countertops, a large pantry, breakfast bar and an informal eating area make up a very functional gathering area. The laundry is off of the kitchen making multi tasking easier. The high ceilings and abundance of natural light bring cheer and warmth to the home. The primary suite enjoys a large spa style bath with soaking tub, separate shower, dual sinks and attached is a spacious walk-in closet. A rear patio with an island is great for outdoor fun. Meandering paths through the garden are nicely laid out with butterflies and hummingbirds as your frequent visitors. Fenced separately is a large area that has many possibilities, fruit orchard, sport court, a shop or an ADU. There is plenty of room and locations for a pool as an additional option. This large single story home on .49 of acre has so much to offer and can fit into many lifestyles. Bring your needs, your hopes and dreams and watch the vision come together.
Residential For Sale
35676 LynfallStreet, Yucaipa, California, 92399

- Rina Maya
- 858-876-7946
- 800-878-0907
-
Questions@unitedbrokersinc.net

