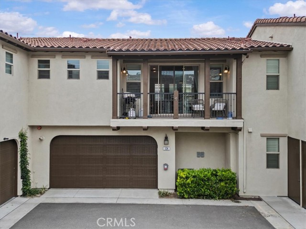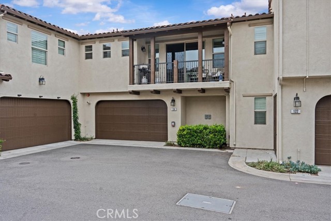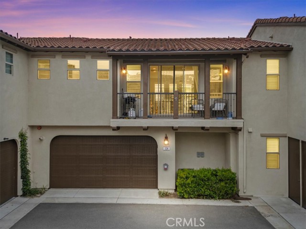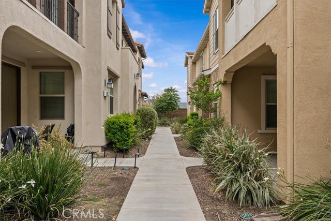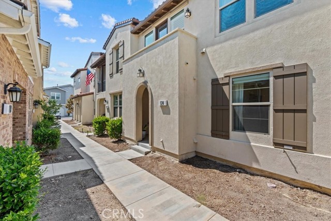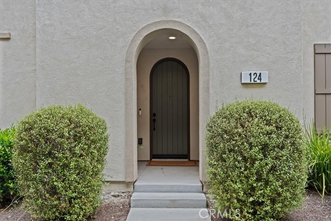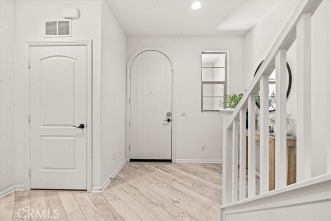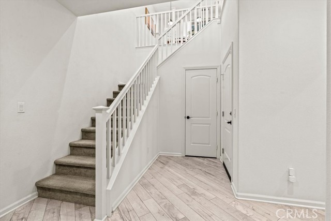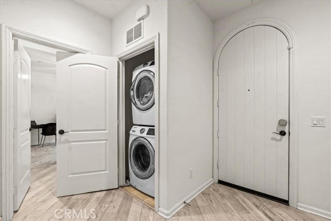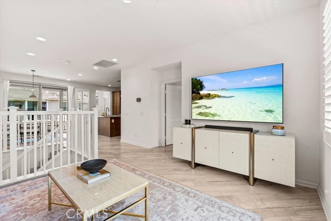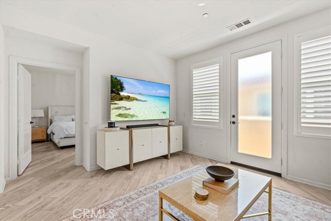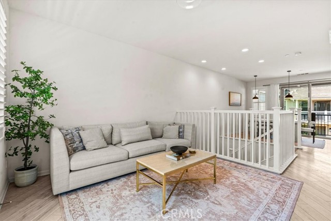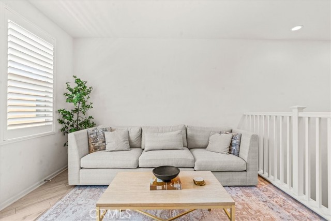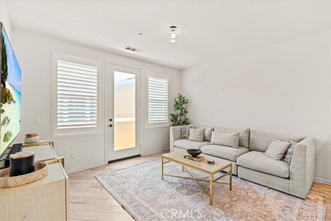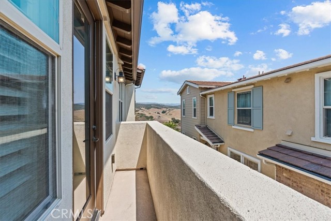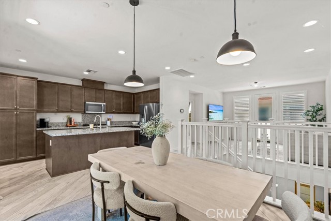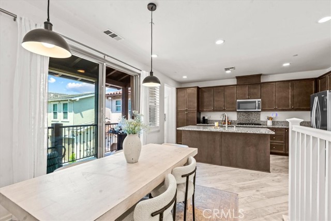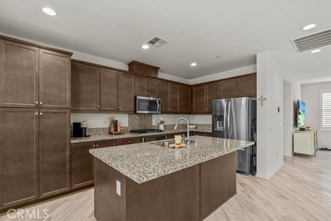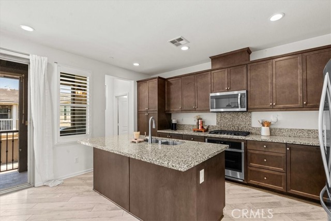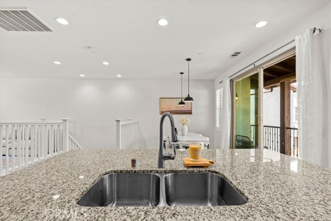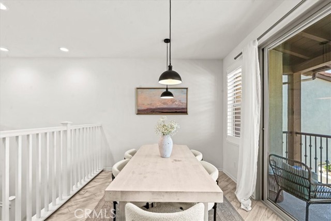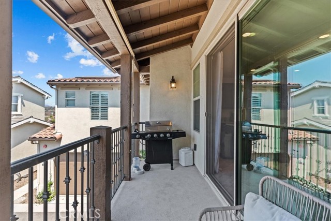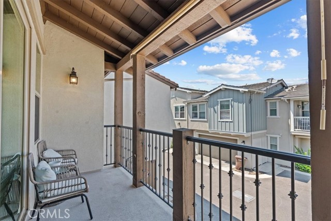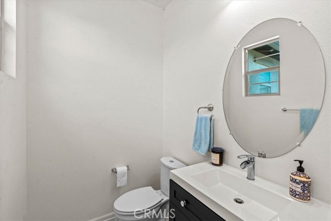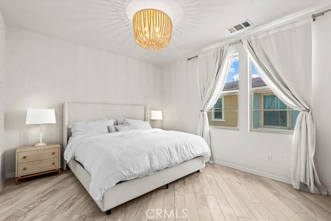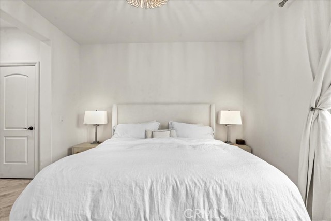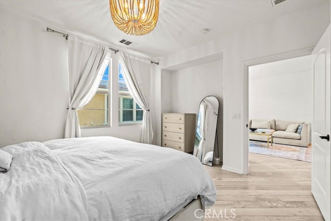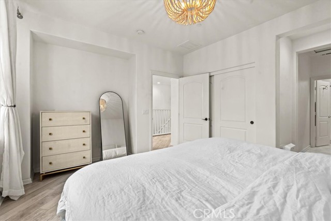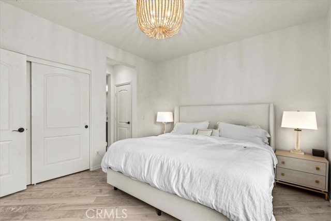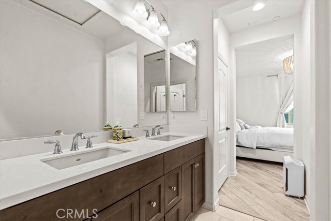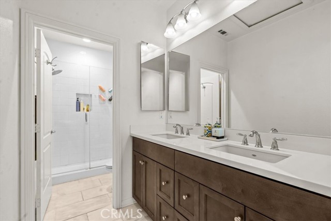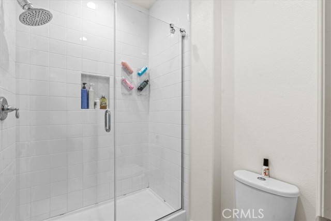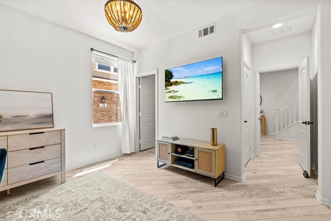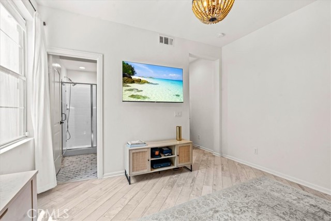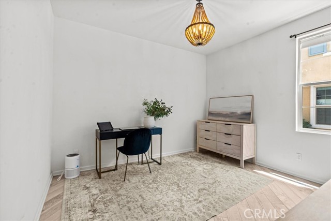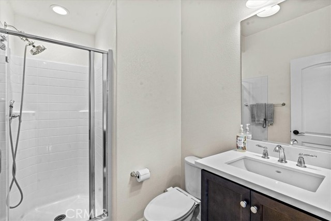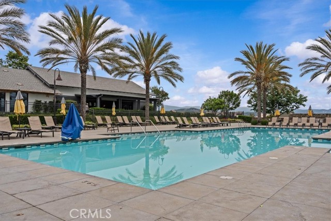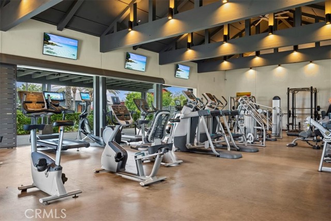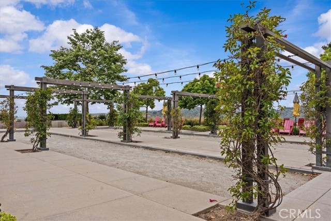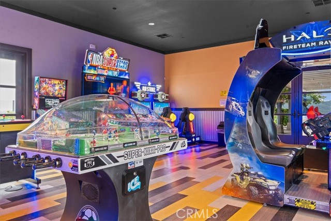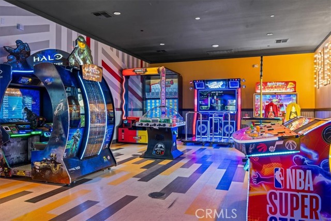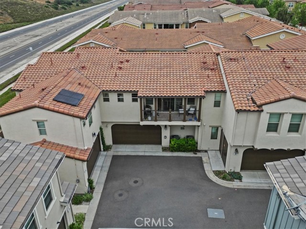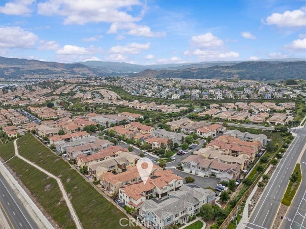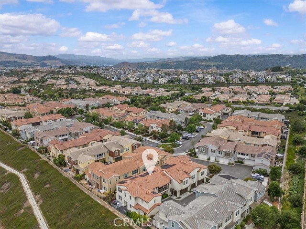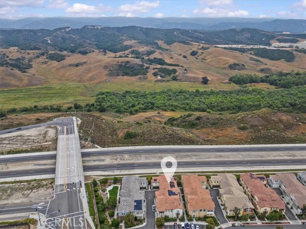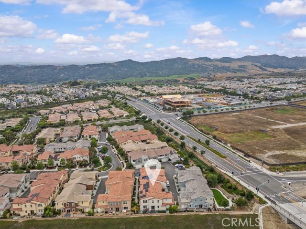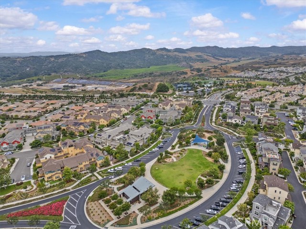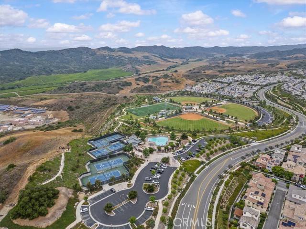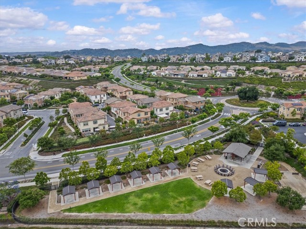Embrace sustainable living in this beautiful home in the award-winning Rancho Mission Viejo community, featuring 10 fully owned solar panels for exceptional energy efficiency and cost savings, paired with a modern electric car charger in the spacious 2+ car garage, perfect for eco-conscious homeowners. The garage also offers overhead storage and space for a gym or workbench, blending practicality with innovation.rnrnStep through the charming front porch into a bright foyer, flooded with natural light, leading to a main level that boasts one of two primary bedrooms with an en-suite bathroom, a discreet stacked laundry area, ample storage, and upgraded wide-plank laminate flooring throughout. The home’s extremely soundproof walls ensure tranquility, allowing you to enjoy the serene city scenery in peace. Upstairs, the open-concept living area dazzles with high ceilings and wide-plank flooring, creating bright, airy spaces. The family room, bathed in natural light, opens to a Juliet balcony with mountain views, perfect for quiet relaxation.rnrnThe gourmet kitchen is a highlight, featuring a breakfast bar, large island with sink, granite countertops, and abundant soft-close cabinets. The dining area seats six and flows onto a spacious balcony, ideal for grilling or hosting gatherings. The larger primary suite offers dual closets, quartz countertops, and dual sinks, with all bathrooms showcasing elegant marble floors for a touch of luxury.rnrnAs a Rancho Mission Viejo resident, enjoy exclusive access to resort-style pools, spas, Esencia K-8 school, community farms, fitness centers, a guest house, putting green, bocce ball, tennis, pickleball, playgrounds, a coffee shop, fire pits, an arcade, and more. Don’t miss this opportunity to own a bright, eco-friendly home in a prime location. Schedule your tour today and discover the Rancho Mission Viejo lifestyle!
Residential For Sale
124 JaripolCircle, Rancho Mission Viejo, California, 92694

- Rina Maya
- 858-876-7946
- 800-878-0907
-
Questions@unitedbrokersinc.net

