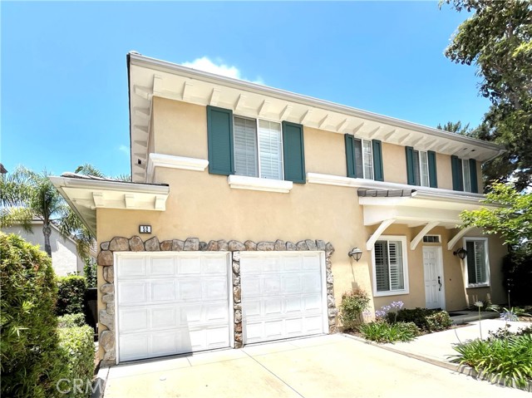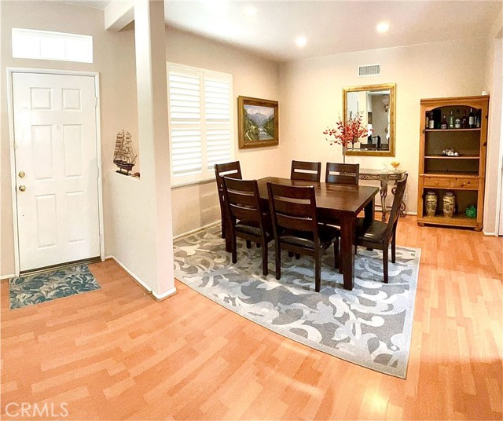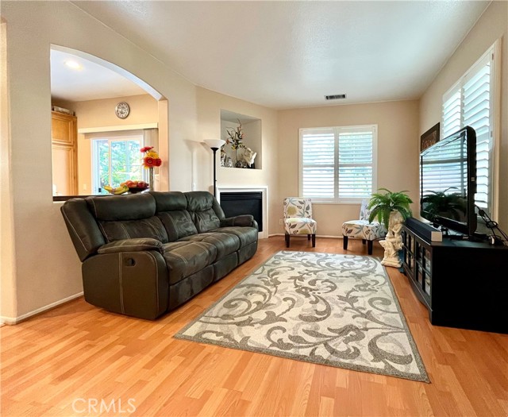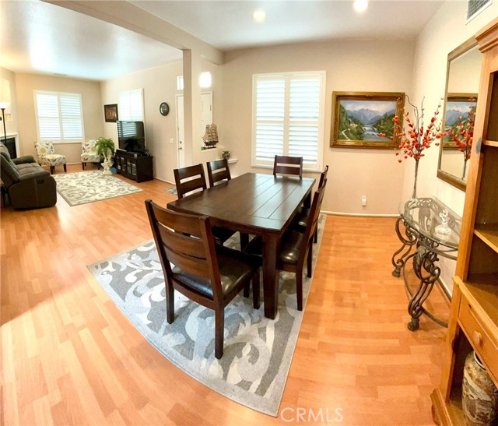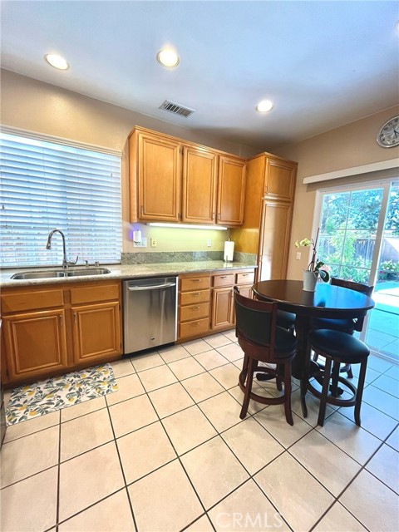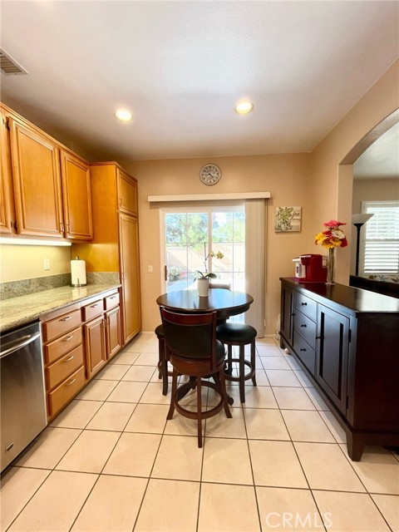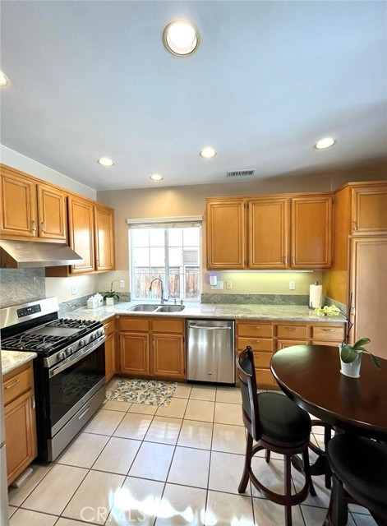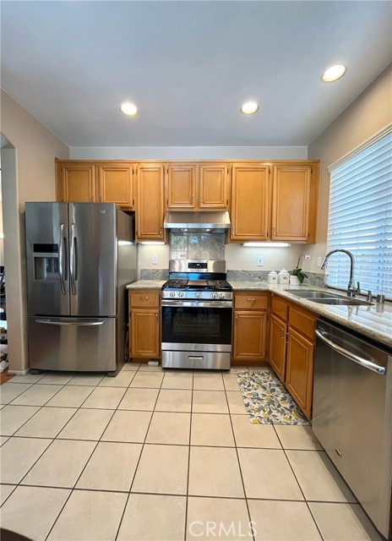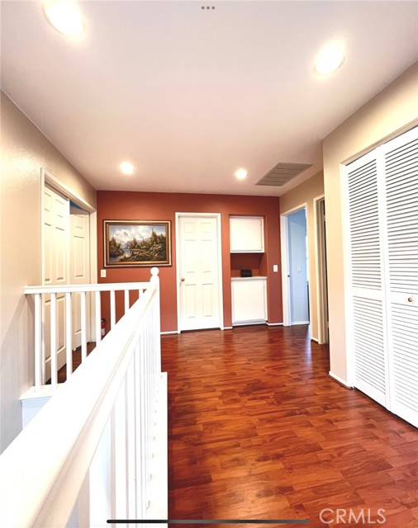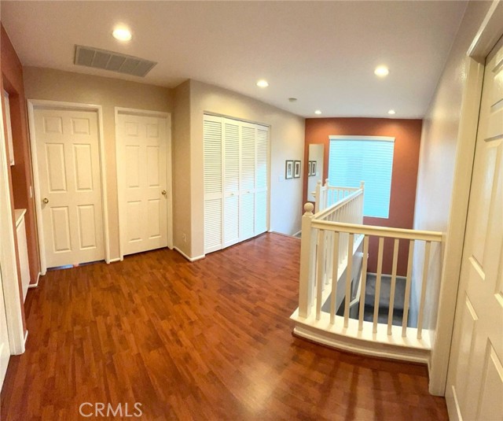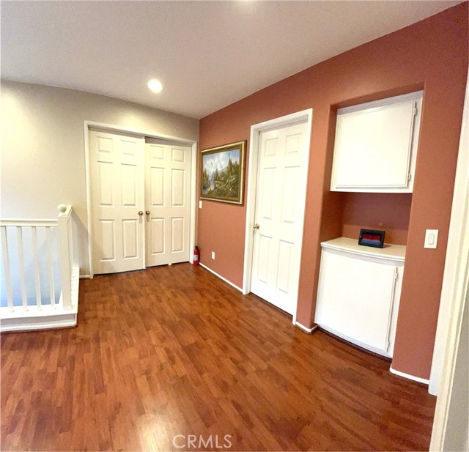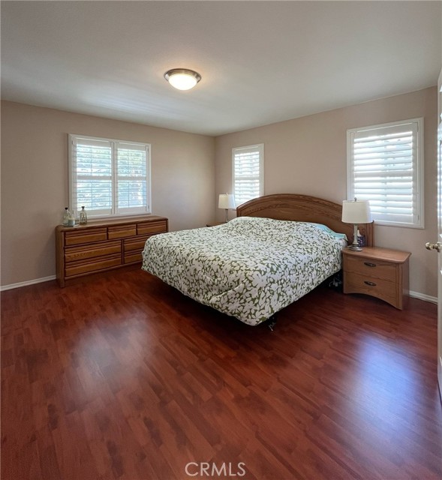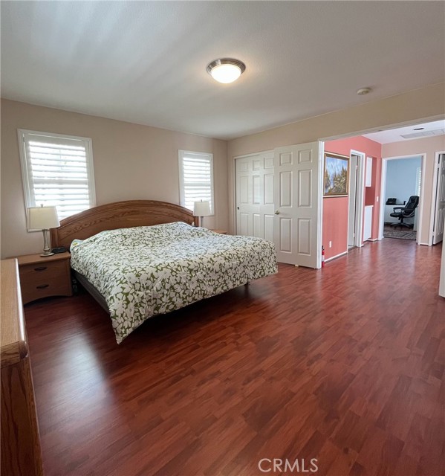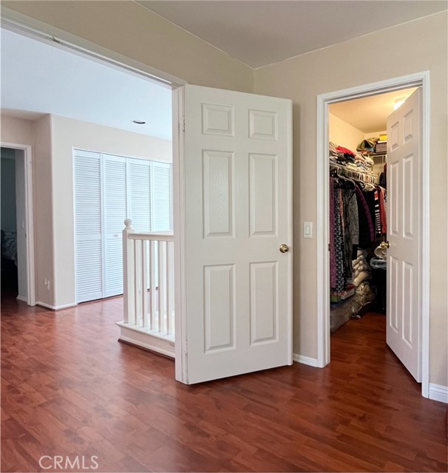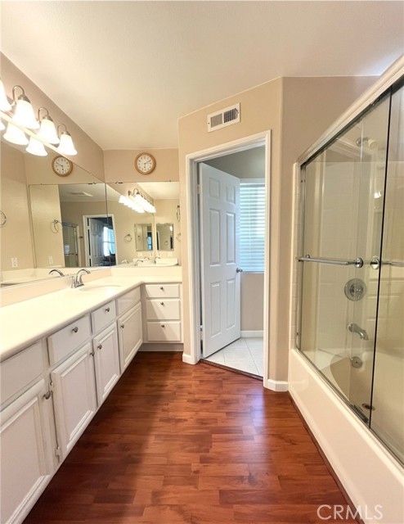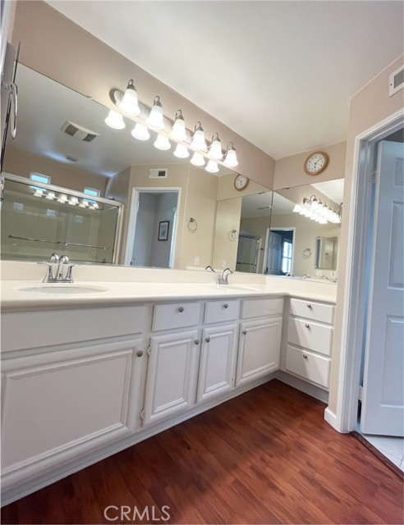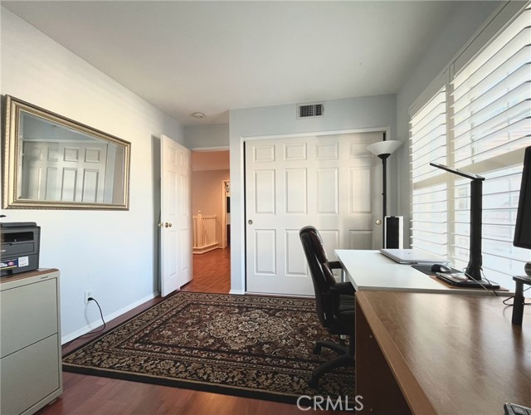Property Description
Exceptionally light and bright Oak Creek home with 3 bedrooms plus a den currently used as an office. Open great room with Gourmet kitchen, Honey maple cabinetry, upgraded kitchen counters and spacious eating area. Family room, elegant fireplace and inside laundry area. Spacious Master suite with walk-in closet, dual sink vanity and tub and shower bath. Large private backyard with no homes behind, walk to resort style pool, spa, tennis courts and Oak Creek Elementary School. Close to shopping, restaurants and business complex in Oak Creek Shopping Center. Must see.
Features
: City Lights
1
0
: No Common Walls
2
: Sidewalks, Street Lights, Curbs, Gutters
: Association, Heated passively
: Pool, Spa/hot Tub, Picnic Area, Playground, Sport Court
1
: 2.00
: Driveway, Direct Garage Access, Garage Door Opener, Garage - Two Door, Garage, Asphalt, Concrete, Private, Garage Faces Front
1
: Gas, Living room
: Sprinkler System, Yard, 11-15 Units/acre, Zero Lot Line, Sprinklers In Rear, Sprinklers Timer
: Stucco wall, Good condition, Block
: Carbon monoxide detector(s), Smoke Detector(s)
: Patio, Concrete
1
: Gas Dryer Hookup, Individual Room, Inside, Washer Hookup
: Family Room, Living Room, Walk-in Closet, All Bedrooms Up, Den
: Tile, Concrete
: Carpet, Tile, Vinyl
: Screens, Blinds
: Reese Place
: In Ground, Association
: Slab, Seismic Tie Down
: Rain Gutters
: Open Floorplan, Recessed Lighting, Copper Plumbing Full, Block Walls
1
: Central, Forced air, natural gas
: Electric, Central Air
: Electricity Available, Natural Gas Available, Sewer Connected, Water Available, Water Connected, Cable Available, Phone Available
: Public
: Public Sewer, Sewer Paid
: Dishwasher, Built-in Range, Gas Range, Gas Water Heater, Microwave, Range Hood, Water Line To Refrigerator, Vented Exhaust Fan, Water Heater Central
: 32 Inch Or More Wide Doors
MLS Addon
Monthly
93535237
$0
$84
$75
Monthly
: Kitchen Open To Family Room
: Bathtub, Separate Tub And Shower, Walk-in Shower, Exhaust Fan(s), Upgraded, Double Sinks In Bath(s), Double Sinks In Primary Bath
2
Arlington
Arling
Miller
Oakcreek
Irvine Unified
Two
: Dining Room, In Kitchen
$0
0
0
: Standard
19/07/2025 12:31:48
Listing courtesy of
Berkshire Hathaway HomeService
What is Nearby?
'Bearer' does not match '^(?i)Bearer [A-Za-z0-9\\-\\_]{128}$'
Residential For Sale
52 DanburyLane, Irvine, California, 92618
3 Bedrooms
2 Bathrooms (Full)
1,473 Sqft
Visits : 1 in 23 days
$1,430,000
Listing ID #OC25162770
Basic Details
Status : Active
Listing Type : For Sale
Property Type : Residential
Property SubType : Condominium
Price : $1,430,000
Price Per Square Foot : $971
Square Footage : 1,473 Sqft
Year Built : 2000
View : Mountain(s)
Bedrooms : 3
Bathrooms : 3
Bathrooms (Full) : 2
Bathrooms (1/2) : 1
Listing ID : OC25162770
Agent info

Designated Broker
- Rina Maya
- 858-876-7946
- 800-878-0907
-
Questions@unitedbrokersinc.net
Contact Agent
Mortgage Calculator

