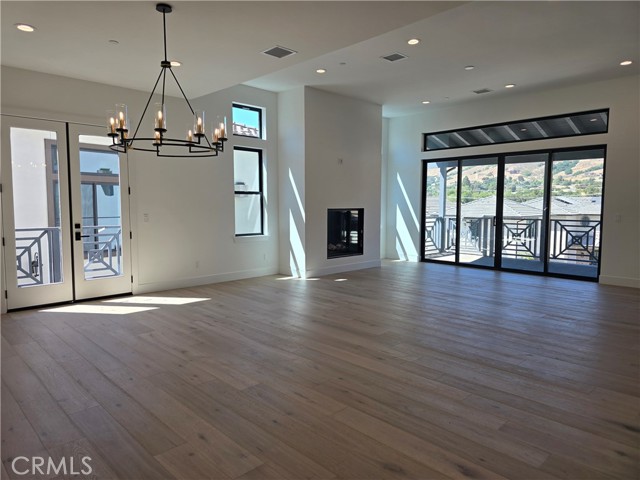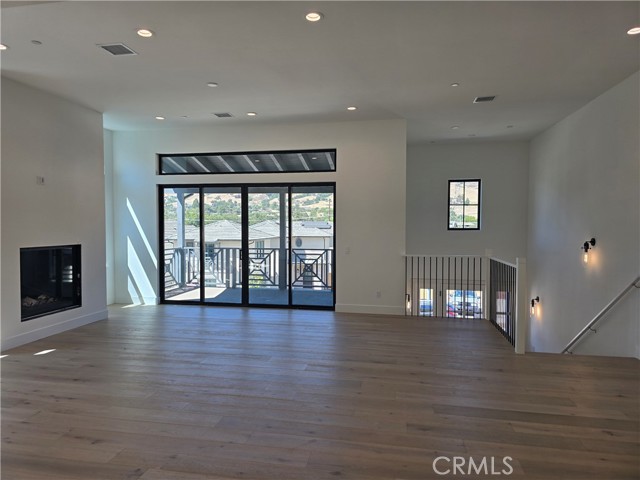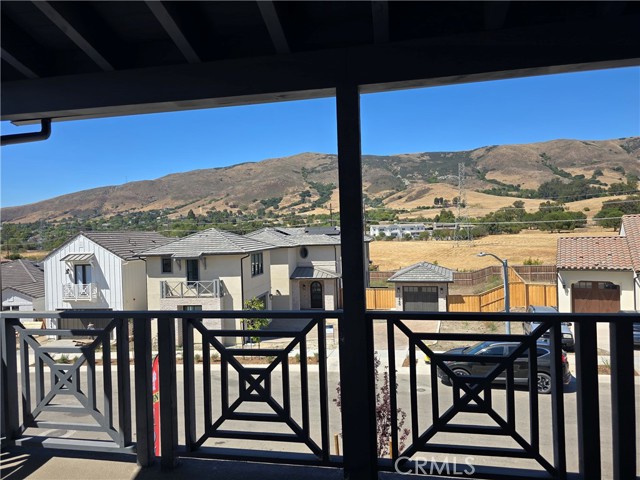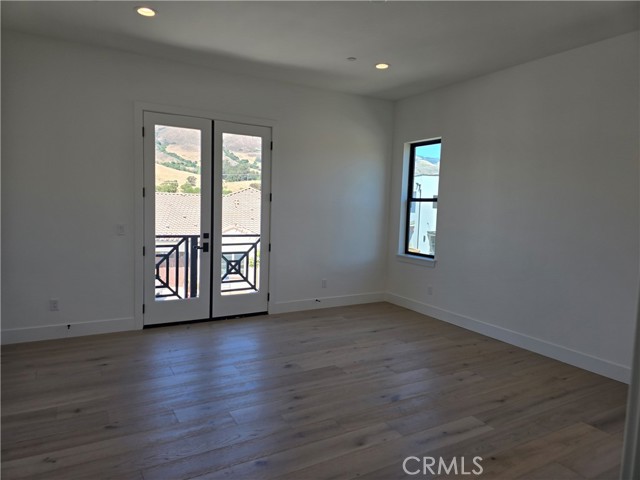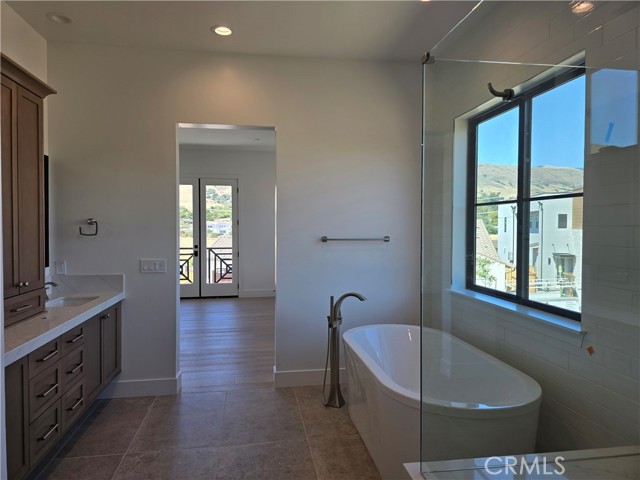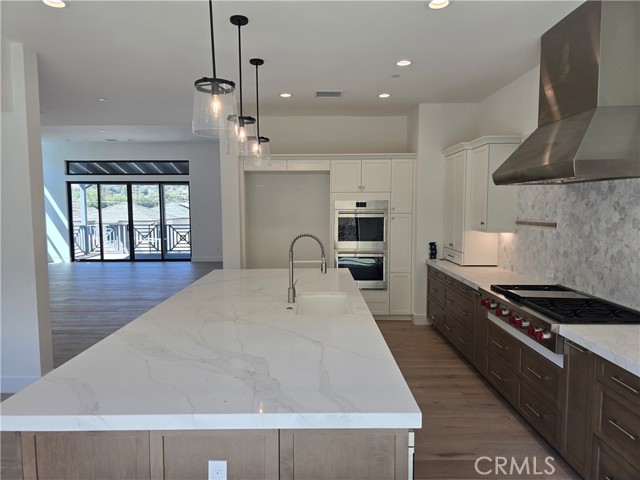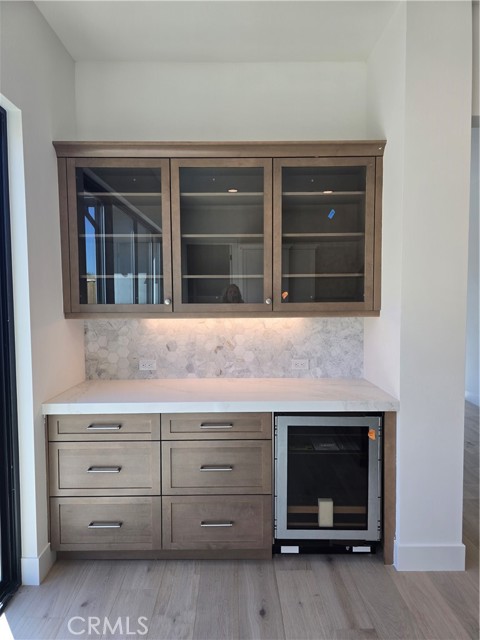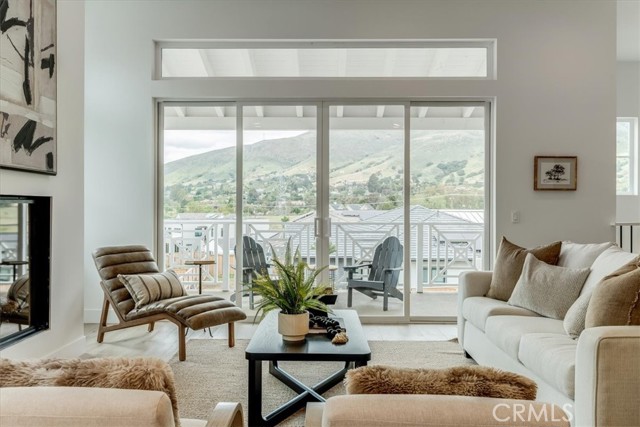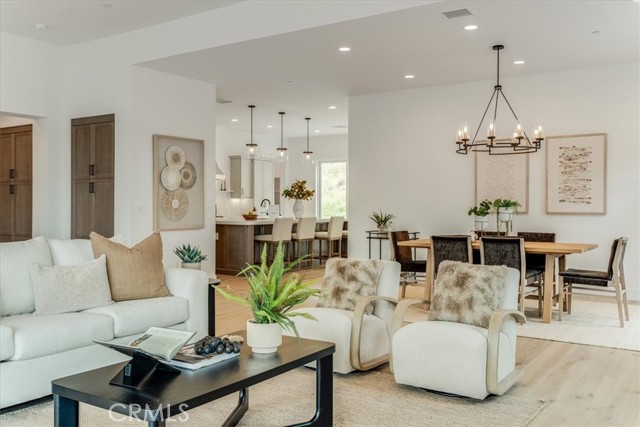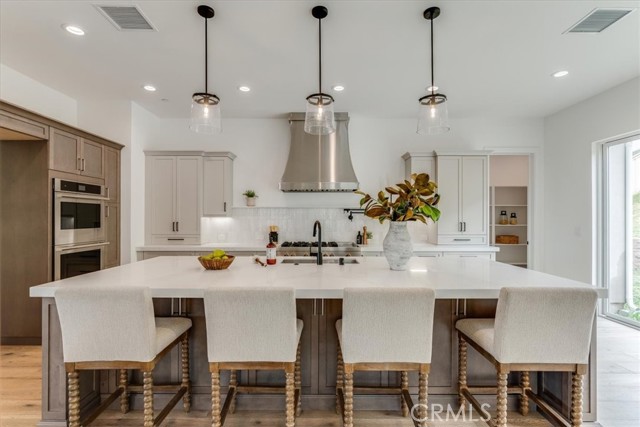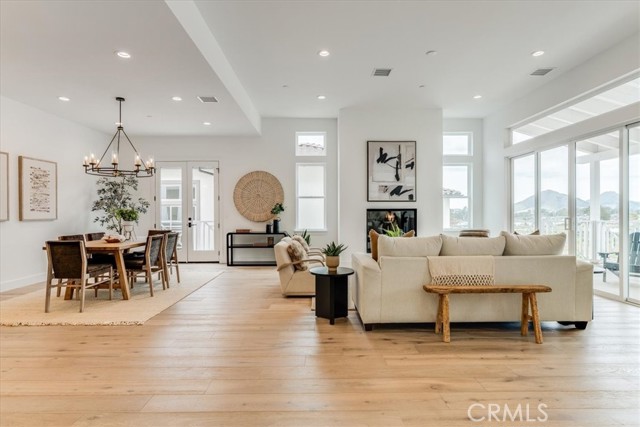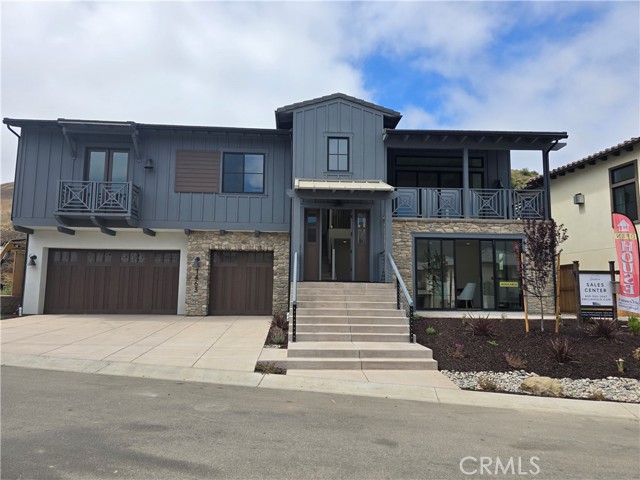New Construction- Move-in ready. Stunning Farmhouse Hillside Home with Amazing views of Bishop Peak and Classic San Luis Obispo landscape. Move In Now! This is a 4-bedroom, 4.5-bathroom home. With a 3-car garage attached. One large bedroom, bath, and bonus room are on the first floor. This beautifully upgraded, energy-efficient home is situated in the highly desirable Enclave neighborhood of Righetti Ranch. rnYour oversized great room features truly spectacular 12-foot ceilings! Beautiful wire-brushed European Oak with 8-inch-wide engineered wood flooring is throughout. rnThe Gourmet kitchen is a chef’s delight with Shaker Maple Cabinets and Alabaster Uppers, Vadara, Phoenix Sky quartz countertops, and a 3-inch Hex Mosaic in Glorious White backsplash. It also includes the Wolf Range top Appliance package and a Sub-Zero under-counter beverage center. rnThe Primary Suite and the two additional bedrooms all have their own En-Suites. Designer selected lighting, LED recessed lighting, a gas stub for future BBQ, Conduit, and box for future electric car charger, Keyless Emtek Entry System, Nest 3rd generation-multiple zoned heating and air conditioning—tankless water heater with recirculating pump and structured wiring & multi-media outlet in Great room and all bedrooms. rnSit on your patio and watch the sunset! Don’t miss this opportunity to own one of the last homes in Enclave!
Residential For Sale
1463 HansenLane, San Luis Obispo, California, 93401

- Rina Maya
- 858-876-7946
- 800-878-0907
-
Questions@unitedbrokersinc.net

