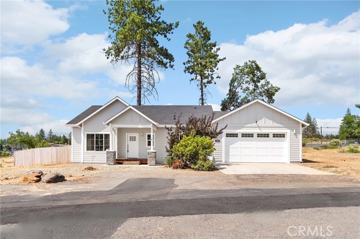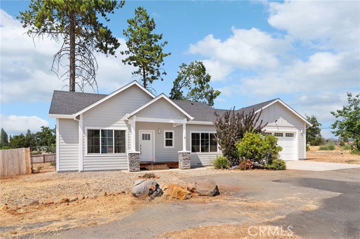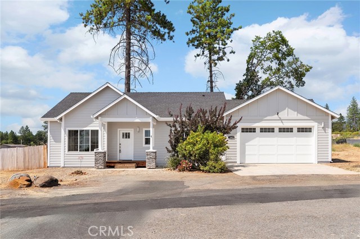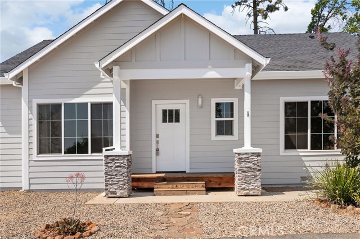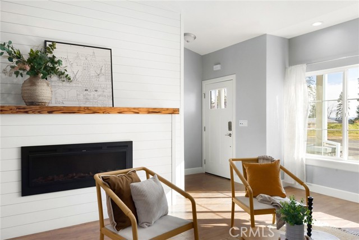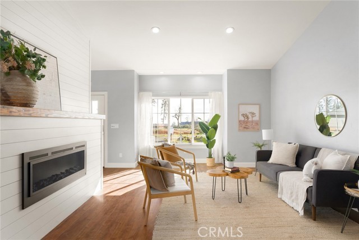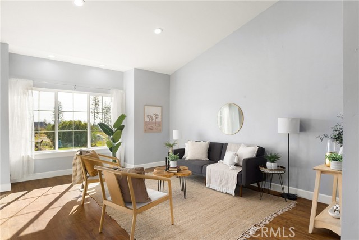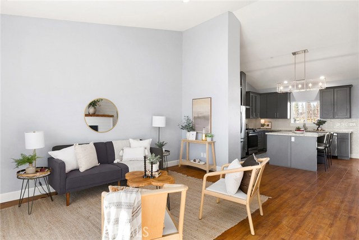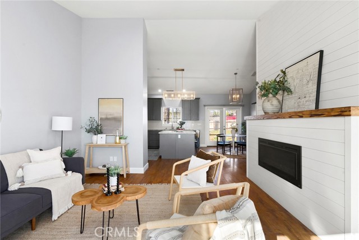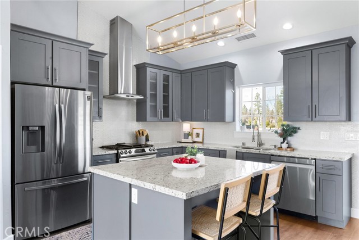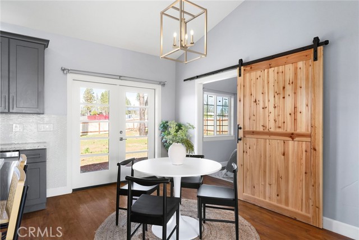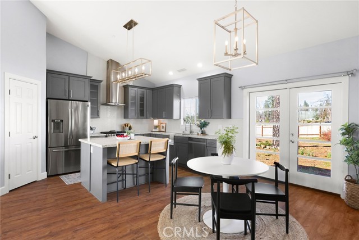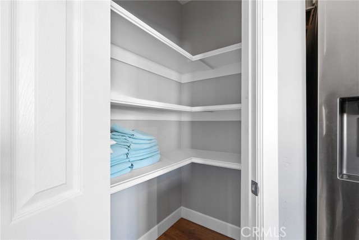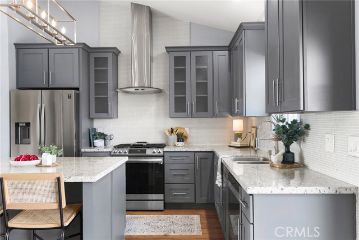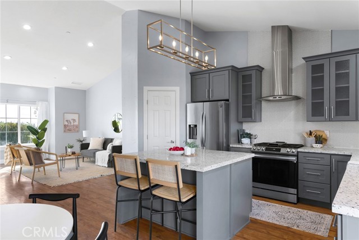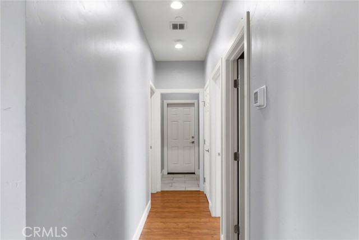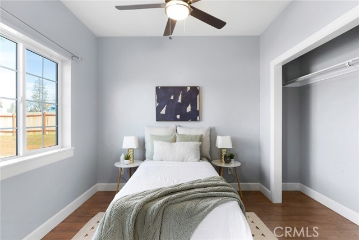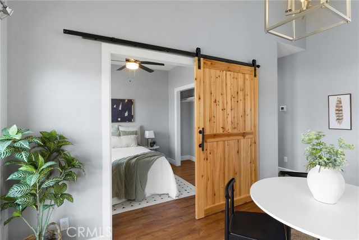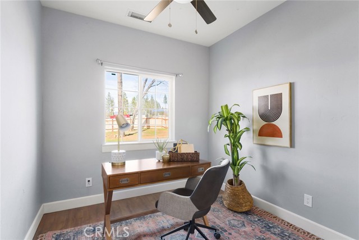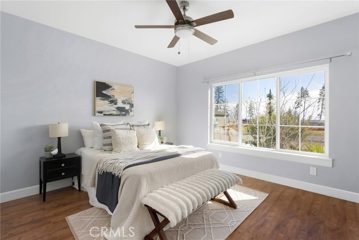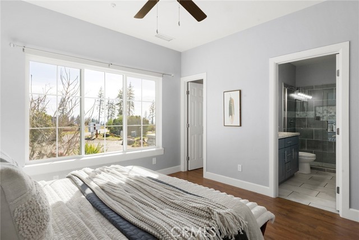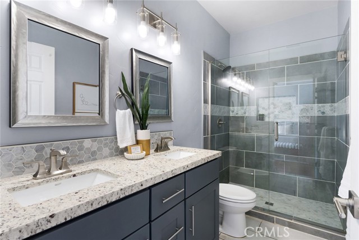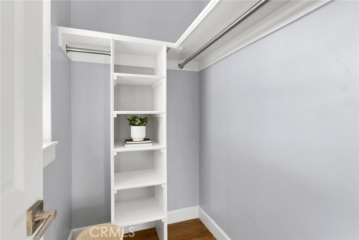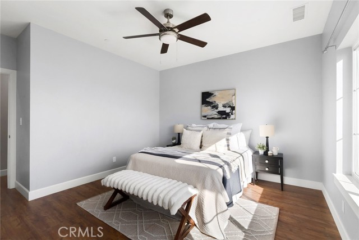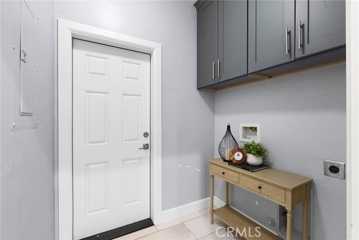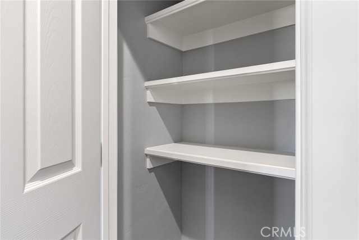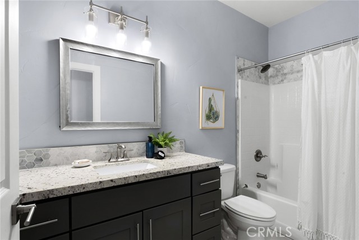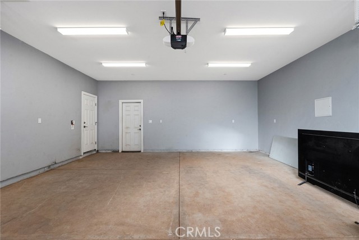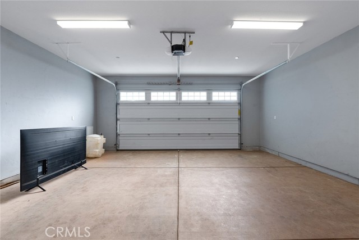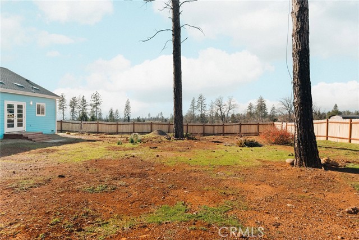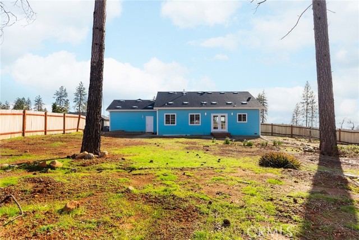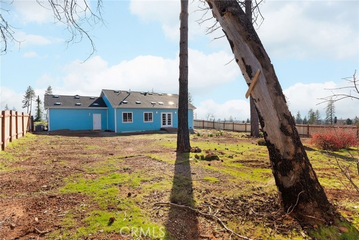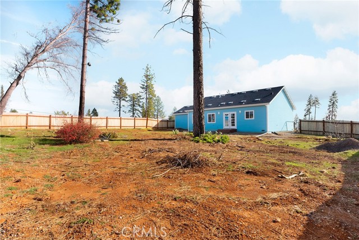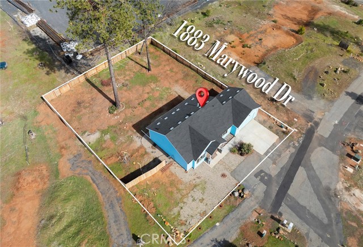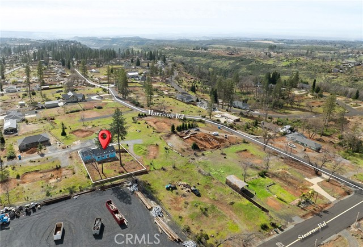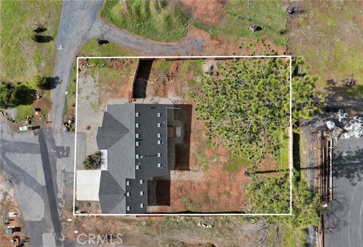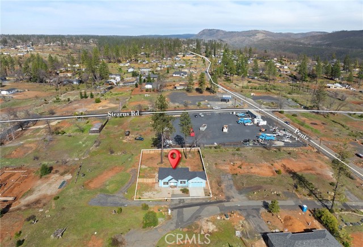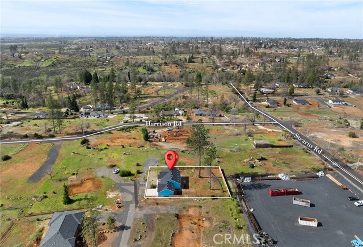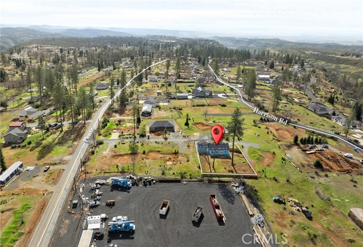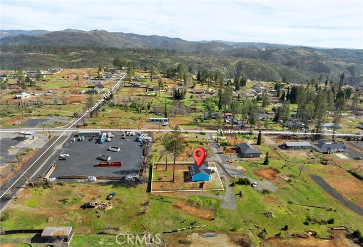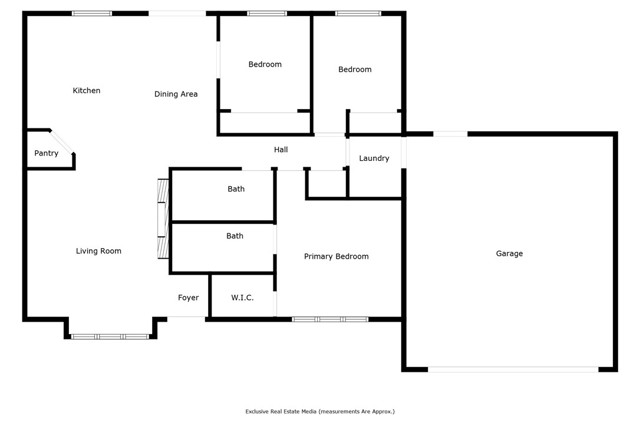Back and BETTER than before!! This home got a facelift!!! JUST PAINTED GRAY & it’s super cute!!! This home is tucked away at the end of a quiet cul-de-sac on the east side of Paradise. It was beautifully crafted in 2022 & offers modern charm, thoughtful design, and a prime location. Step inside to an inviting open-concept living space featuring vaulted ceilings and a stunning gas fireplace with floor-to-ceiling shiplap. The kitchen is a showstopper, boasting a gas stove, a stylish hood vent with tile extending to the ceiling, a spacious island, and a walk-in pantry. One of the three bedrooms features a charming barn door entrance, while the other two are located down the hall for added privacy. The spacious primary suite offers a walk-in closet and a luxurious en-suite bathroom complete with a tiled walk-in shower and dual vanities. Outside, the fully fenced lot features welcoming, low-maintenance front landscaping, a charming covered entryway, and a two-car garage. Located just minutes from Lime Saddle Marina, this home provides easy access to Oroville and Chico while offering the tranquility of Paradise living. (Note: Any blue exterior shots are not an accurate depiction of the home, the exterior of the home is now gray).
Residential For Sale
1883 MarywoodDrive, Paradise, California, 95969

- Rina Maya
- 858-876-7946
- 800-878-0907
-
Questions@unitedbrokersinc.net

