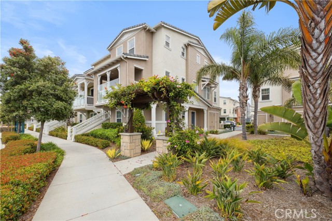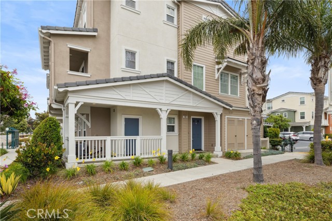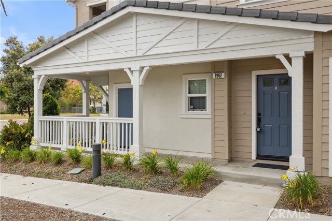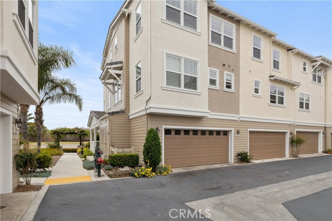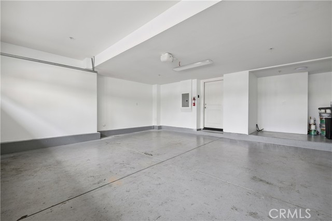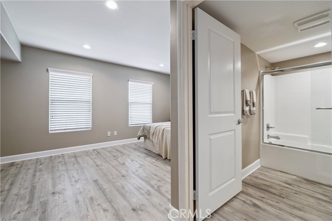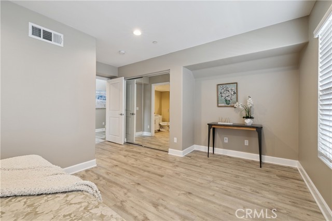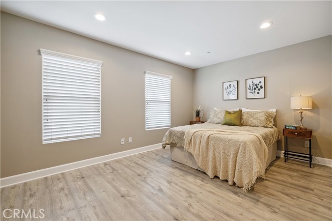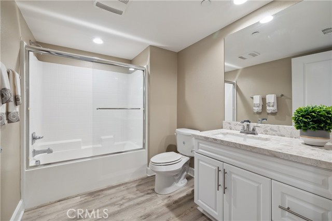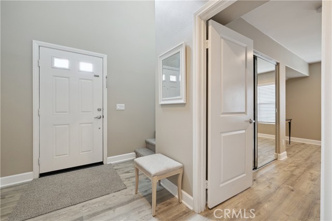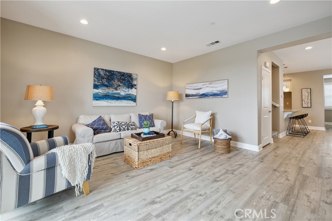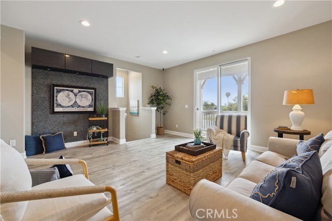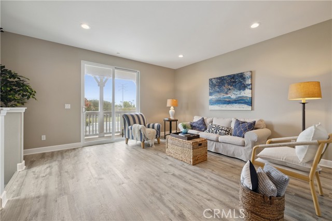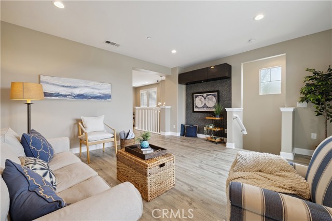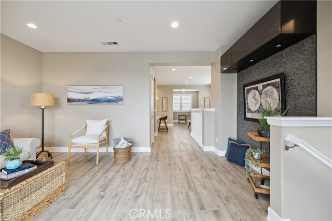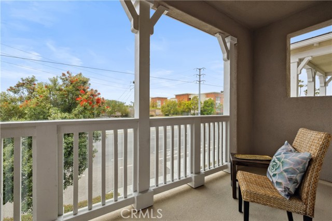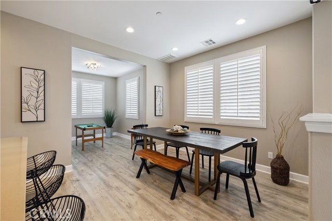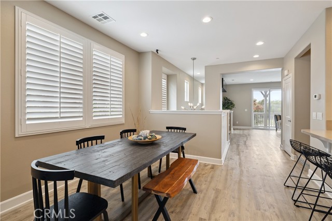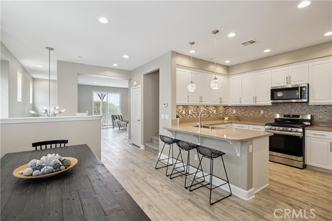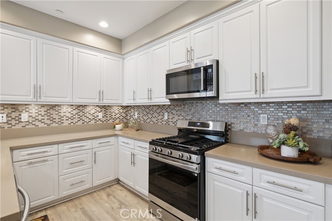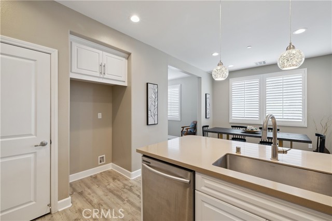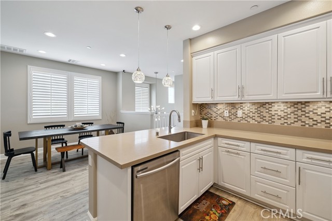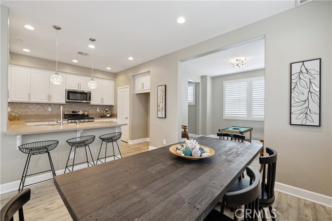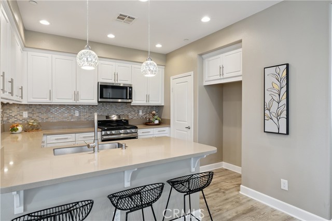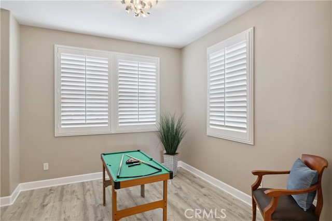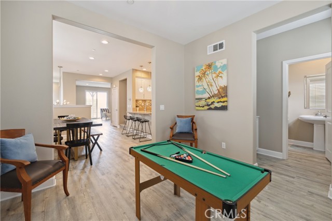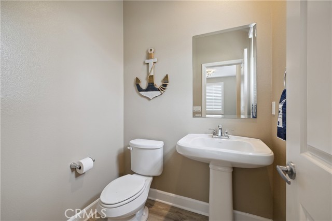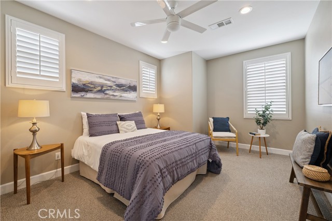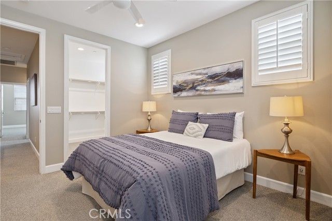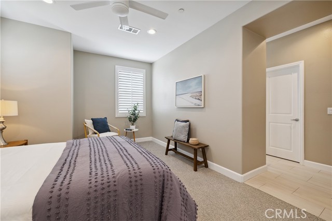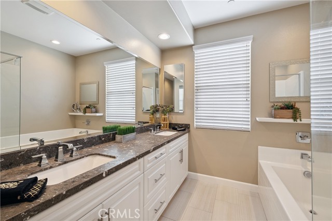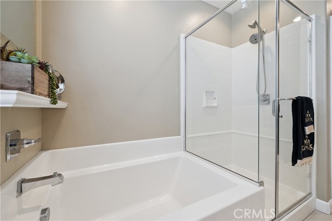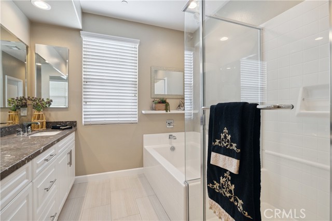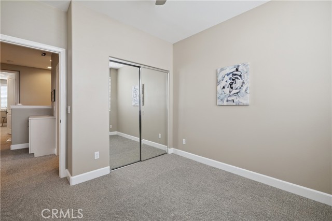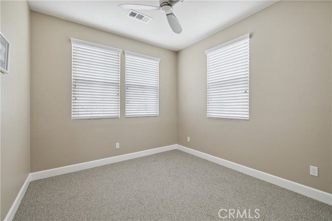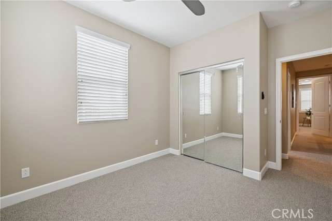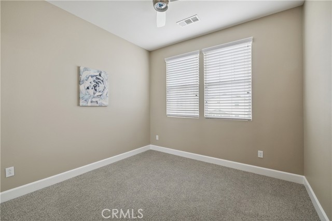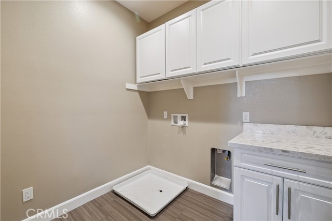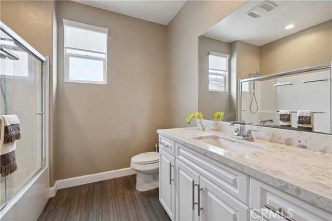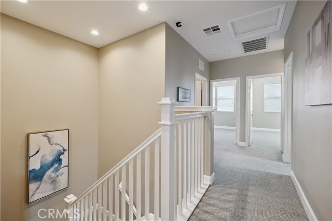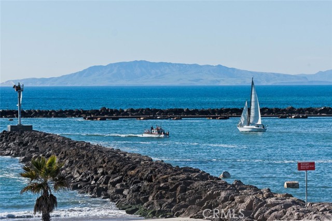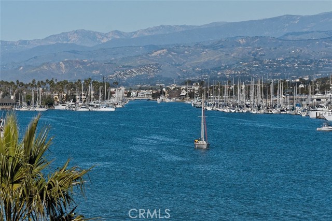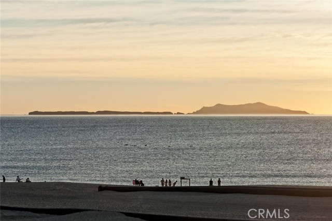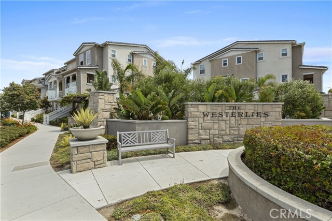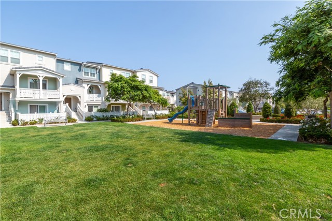Highly upgraded, bright and spacious corner townhome, located in the well maintained Westerlies community, with immaculate 4 bedrooms (plus den/office), 3.5 bathrooms. Walking distance to Seabridge Marina, restaurants, shopping, Channel Islands harbor, and less than a mile to the beach! Featuring over 2,200sf of living space, this light and bright home offers countless upgrades including luxury vinyl flooring, and high-end finishings throughout. It’s unique west facing corner location (only one like it in the complex), welcomes an abundance of natural light through multiple windows, and unobstructed views out towards the coast and marina. Offering an ideal floorplan, 1 bedroom and 1 full bathroom are conveniently located on the first floor. The second floor features the living & dining room, butler’s pantry, large den, powder room and upgraded kitchen, quartz countertops, glass tile backsplash, custom cabinetry, and large walk-in pantry. From the living room, head out to the balcony to enjoy ocean breezes, fabulous sunsets, barbecues, and all while taking in the views. Three additional bedrooms located upstairs, including the impressive primary suite also featuring gorgeous views, huge walk-in closet, and spa-like bath with dual sink vanity, soaking tub, water closet, and walk-in shower. Separate laundry room conveniently located on top floor with plenty of storage cabinets. Additional upgrades include 2 zone HVAC, plantation shutters, recessed lighting, and oversized finished two-car garage with ample storage and epoxy floors.
Residential Rent For Rent
1962 VictoriaAvenue, Oxnard, California, 93035

- Rina Maya
- 858-876-7946
- 800-878-0907
-
Questions@unitedbrokersinc.net

