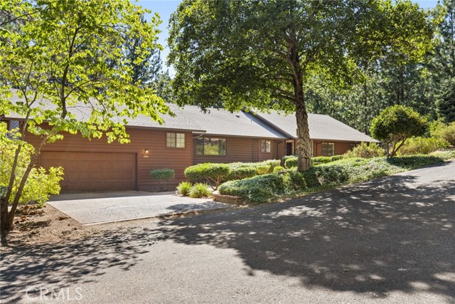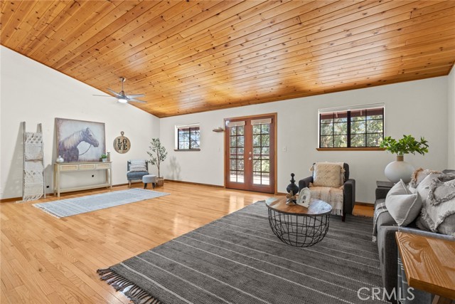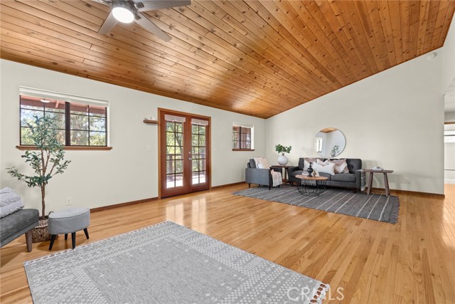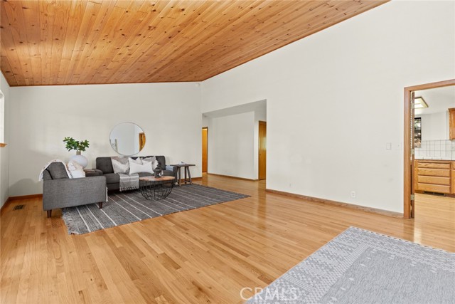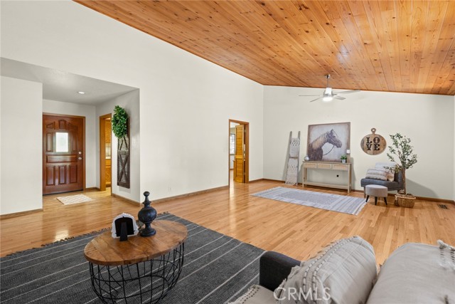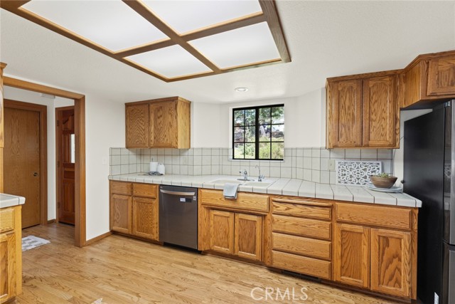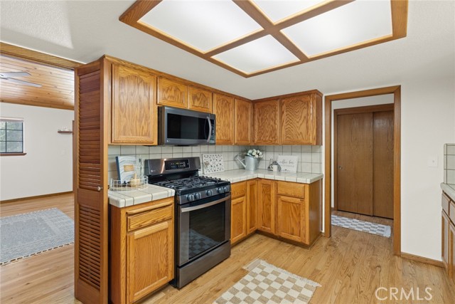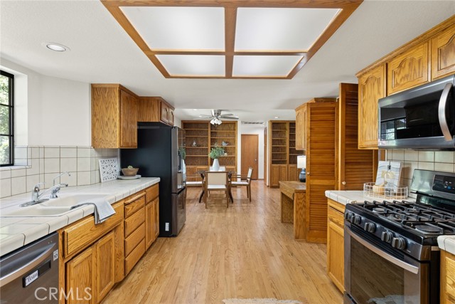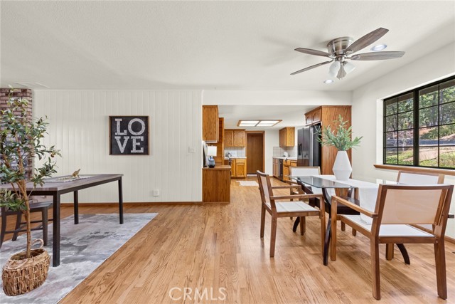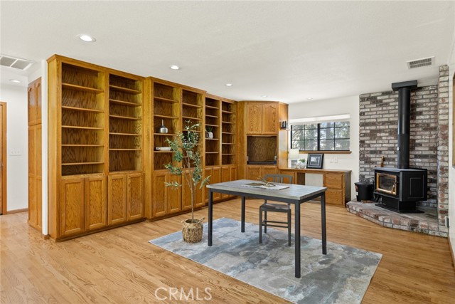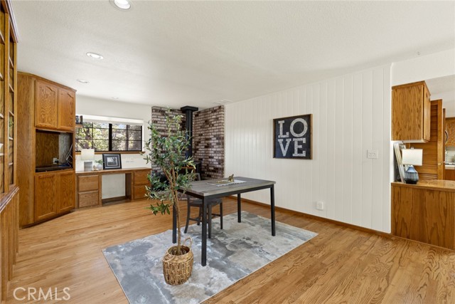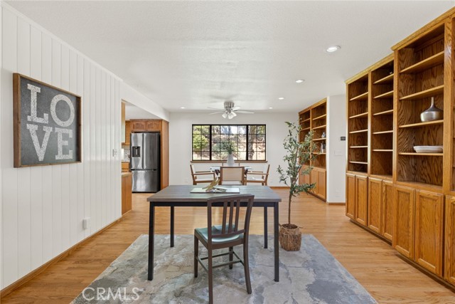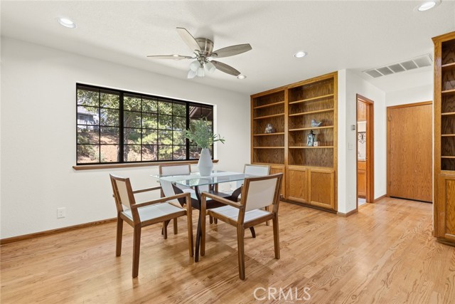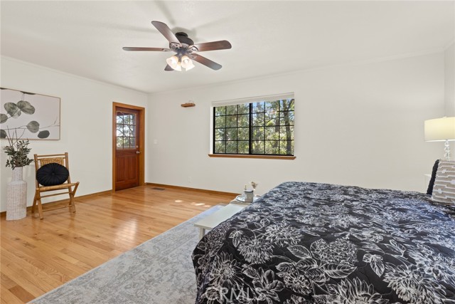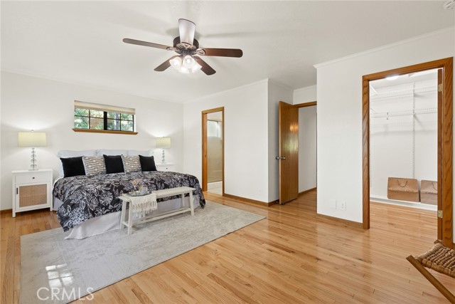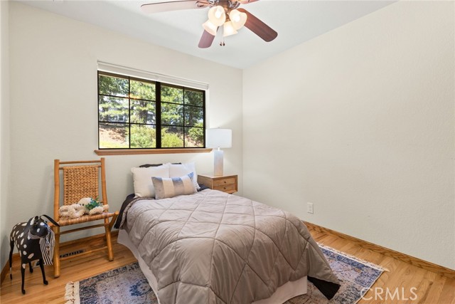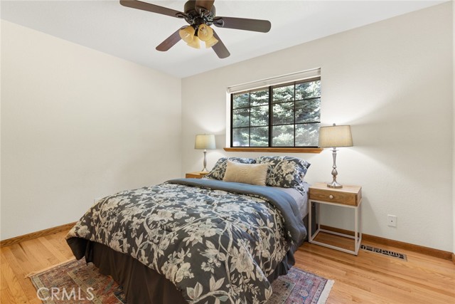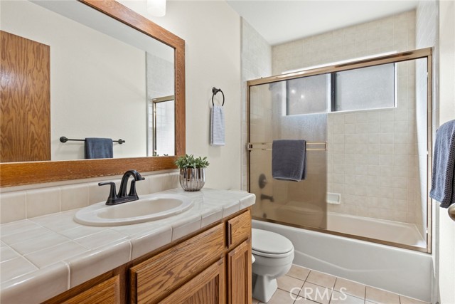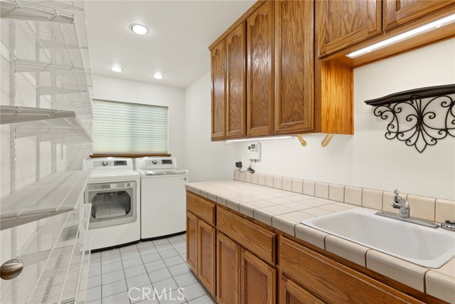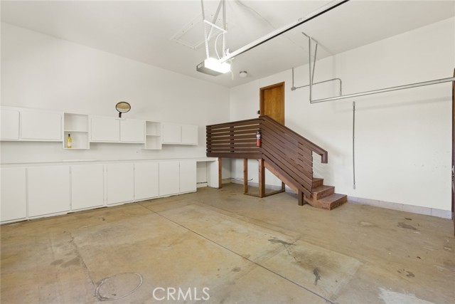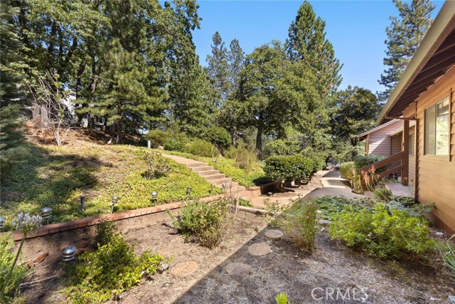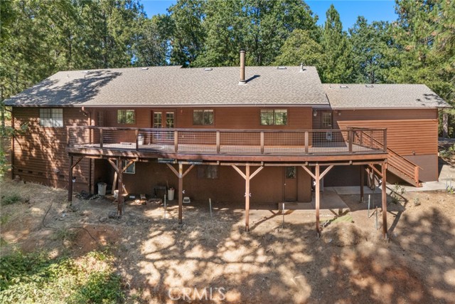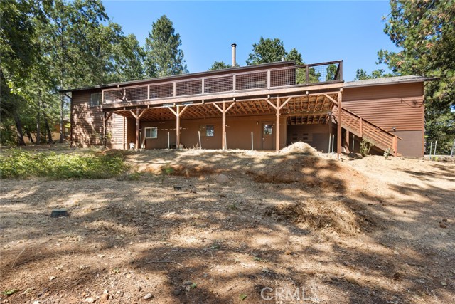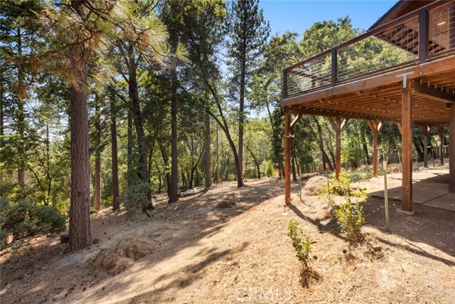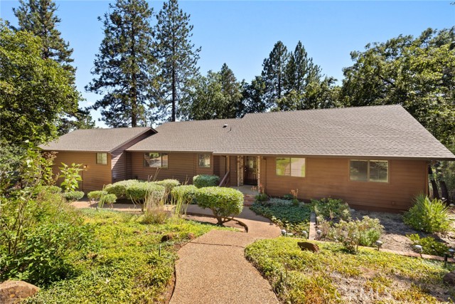Nestled peacefully in one of Forest Ranch’s most sought-after neighborhoods, this charming 3-bedroom, 2-bathroom home rests on a spacious and private 1.15-acre parcel, surrounded by towering pines. From the moment you step inside, you’ll be captivated by the lightly painted walls, beautiful hardwood floors, and the abundance of large windows that flood the home with natural light while framing picturesque views of the outdoors. The expansive living area offers the perfect space to relax and unwind after a long day, whether you’re watching your favorite movie, reading a book, or hosting a lively game night with friends. Designed for everyday living and effortless entertaining, the kitchen is both functional and inviting. It features tile countertops, classic wood cabinetry, updated appliances, and a gas range that makes meal prep a breeze. Just off the kitchen is a cozy dining area complete with charming built-in cabinetry and a wood stove set against a brick surround—adding warmth and character to your gatherings. When it’s time to rest, the primary suite will quickly become your favorite retreat. It offers a generously sized closet, private access to the outdoors, and an en-suite bath featuring a large vanity and a tiled walk-in shower. But the surprises don’t stop there—this home also includes a huge bonus room located beneath the main living area. Whether you envision a game room, home gym, office space, or an ADU to gain some extra income, the possibilities are endless. Additional amenities include recessed lighting, ceiling fans throughout, an indoor laundry room with storage cabinets and a utility sink, a newer roof, newer HVAC system, a water softener, and more. The community itself adds even more value, offering access to a refreshing pool, cabana, BBQ area, and tennis courts for you and your guests to enjoy. Outside your back door, the expansive back deck provides the perfect spot to soak in the tranquil surroundings, breathe in the fresh mountain air, and enjoy the peaceful sounds of nature. With over an acre of usable land, there’s plenty of space for gardening, outdoor activities, or simply letting your imagination run wild. Offering the perfect blend of privacy, natural beauty, and community amenities, this is a rare opportunity you won’t want to let pass you by!
Residential For Sale
4864 LookoutCircle, Forest Ranch, California, 95942

- Rina Maya
- 858-876-7946
- 800-878-0907
-
Questions@unitedbrokersinc.net

