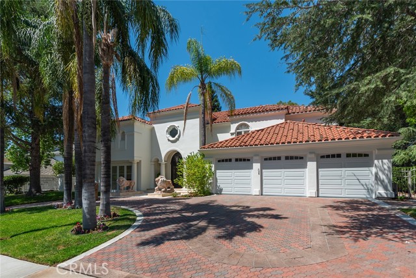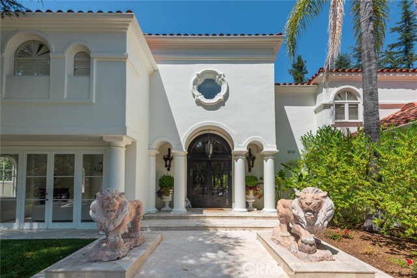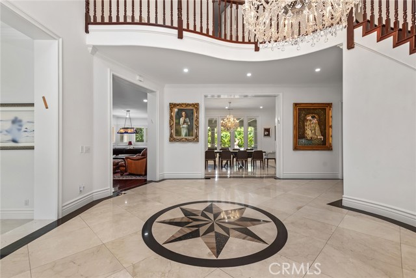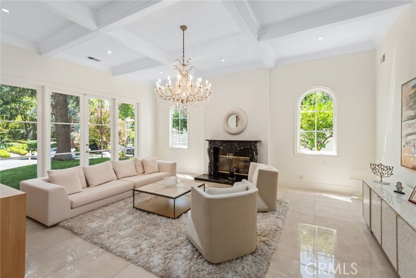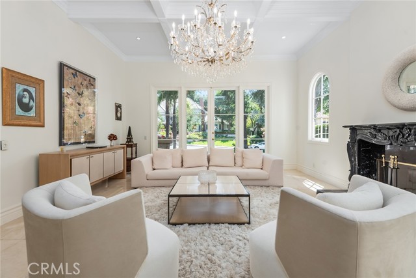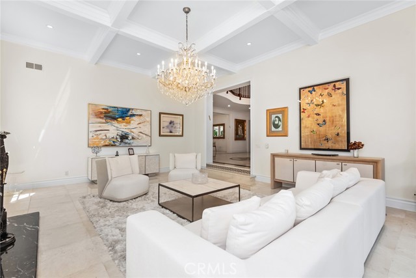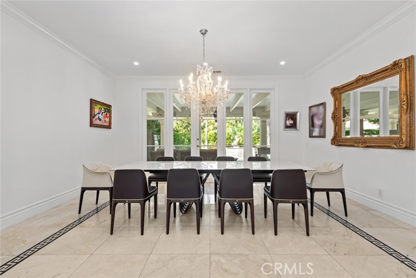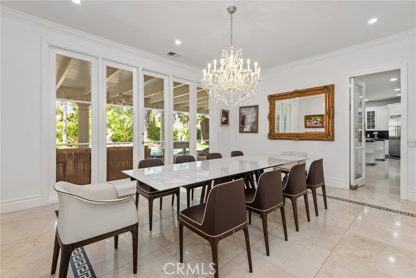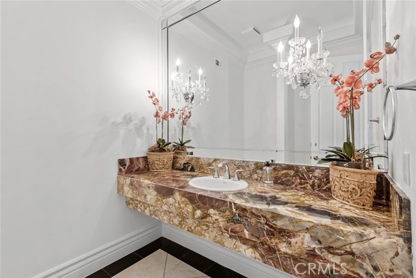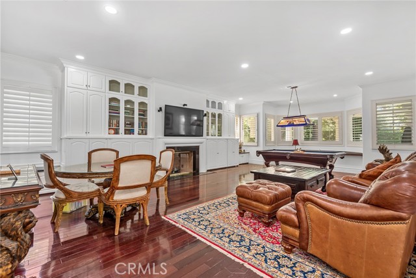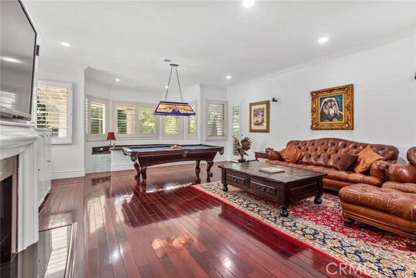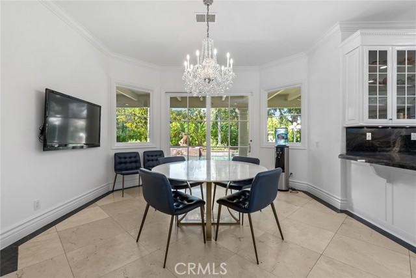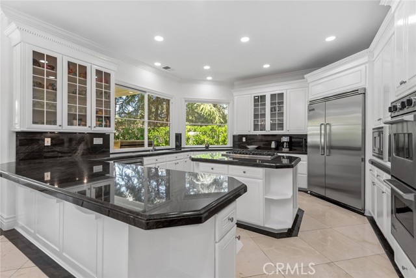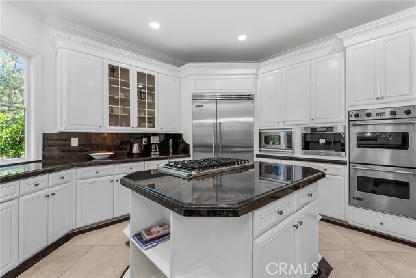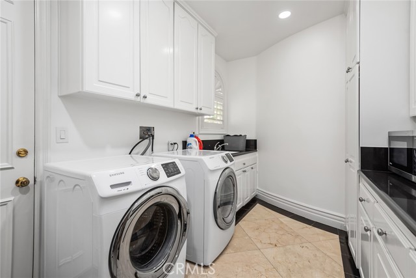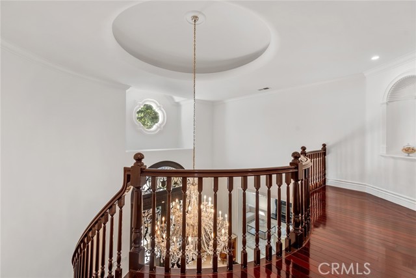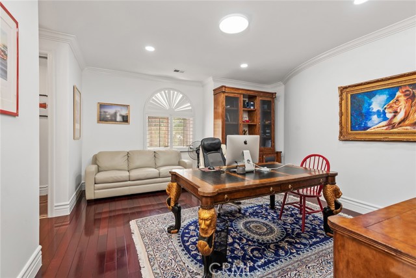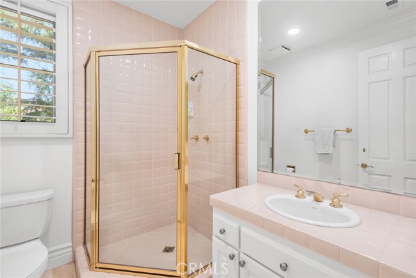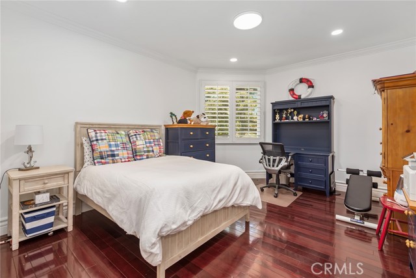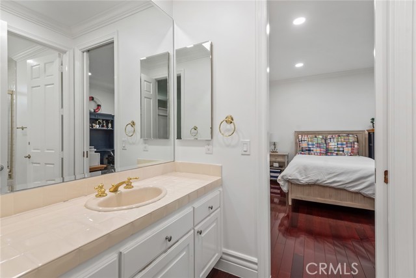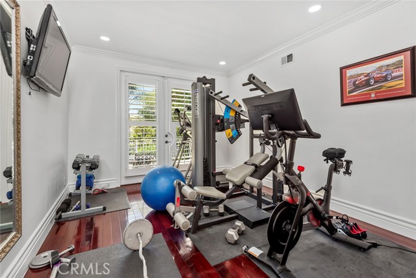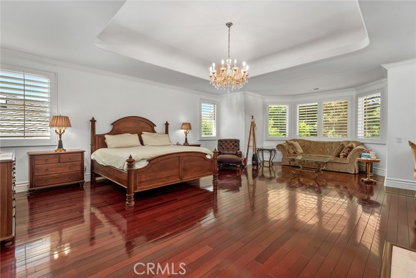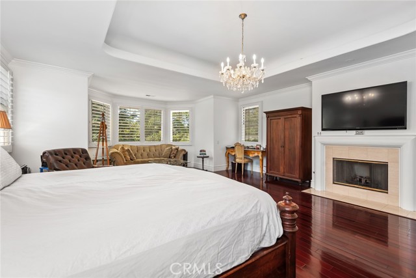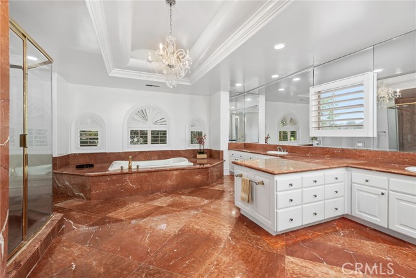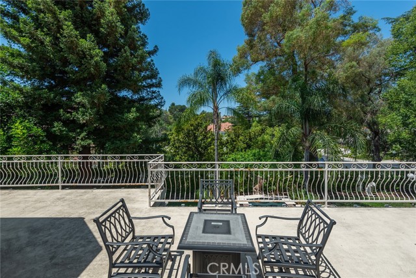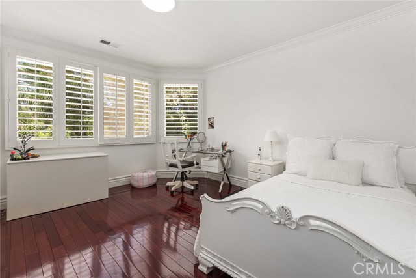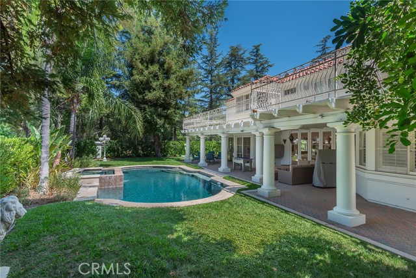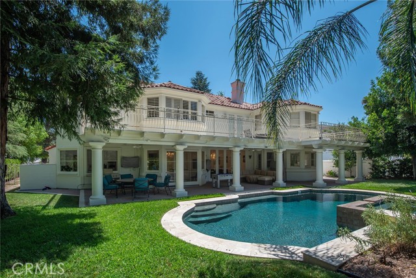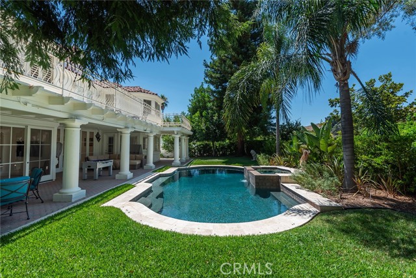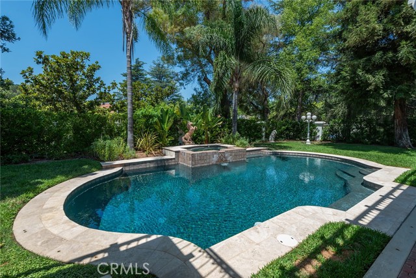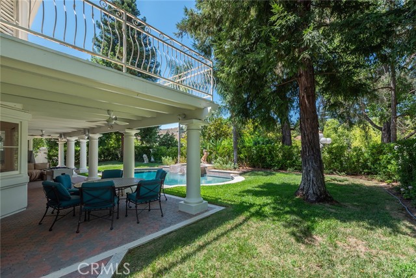Located in the exclusive guard gated community of Mountain View Estates this furnished 6 bedroom 6 bathroom home offers 6158 sq ft of attractive living space on a corner lot with a circular driveway on a cul-de-sac street. The dramatic 2 story entry features marble floors, crystal chandelier and sweeping wooden staircase. Immediately upon entering you are drawn to a beautiful formal dining room with a crystal chandelier and a wall of windows/doors showcasing the lush backyard and pool. The oversized family room offers built-in cabinets, fireplace, sunken wet bar and hardwood floors. The generous size kitchen has white cabinets, granite countertops, center island, walk-in pantry, marble floors and a large breakfast room. The formal living room boasts a fireplace, gleaming crystal chandelier and marble floors. There is a bedroom suite downstairs with a large bathroom that can also serve as a pool bath with a door to the outside. Upstairs there are 5 bedrooms, all with hardwood floors. The primary suite has a gym area, balcony, fireplace, 2 walk-in closets, and a grand bathroom with dual vanities, spa tub, large shower, and a bidet. The inviting backyard features a large covered patio, pool, spa, and grassy lawns. This beautiful property is being leased furnished short term for 3-6 months. Located in the award winning Las Virgenes school district and convenient to shopping, fine dining, and a short drive to Pepperdine University and the beaches of Malibu.
Residential Rent For Rent
5267 NewcastleLane, Calabasas, California, 91302

- Rina Maya
- 858-876-7946
- 800-878-0907
-
Questions@unitedbrokersinc.net

