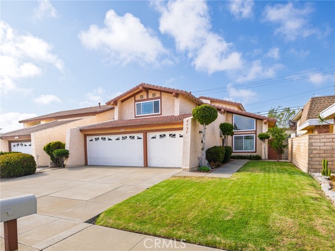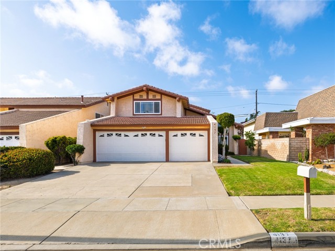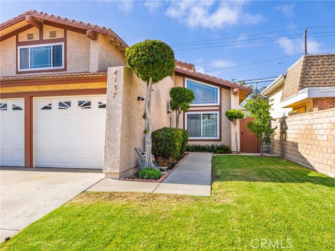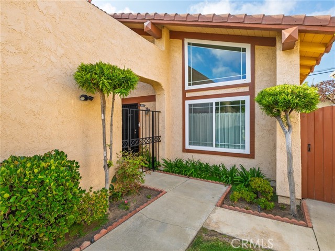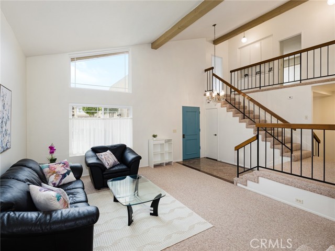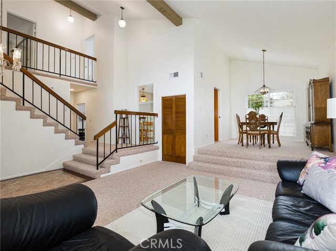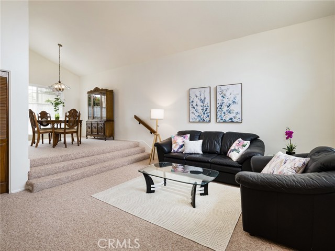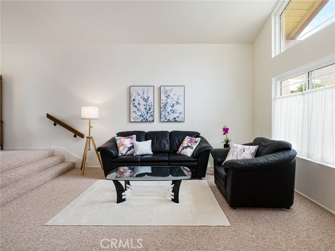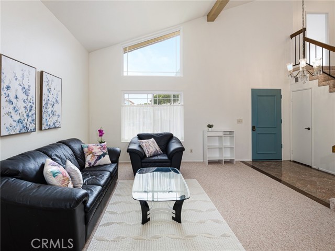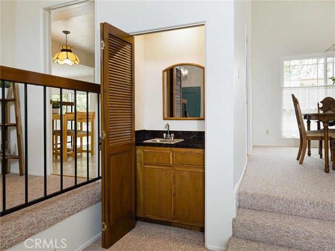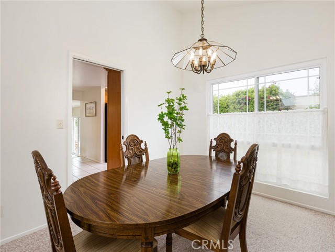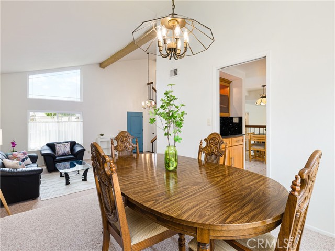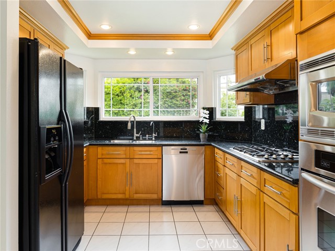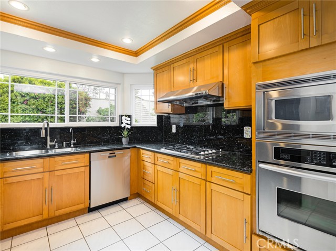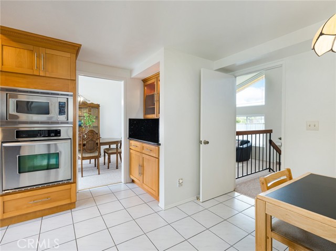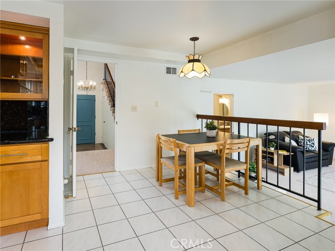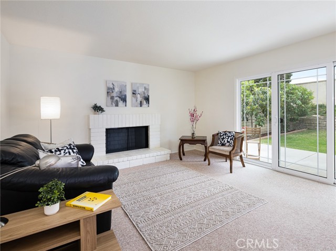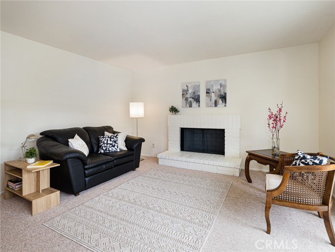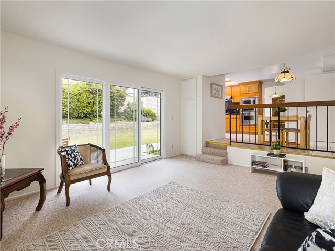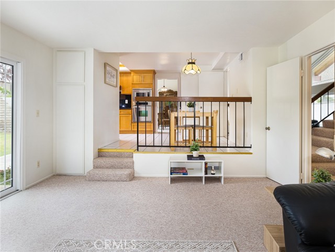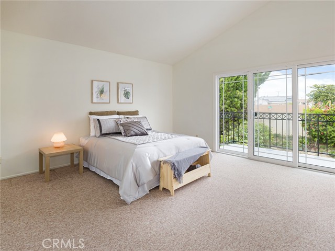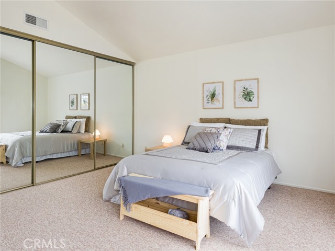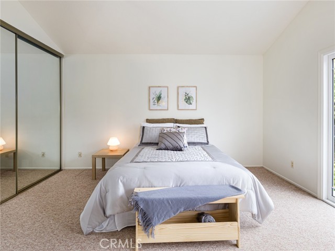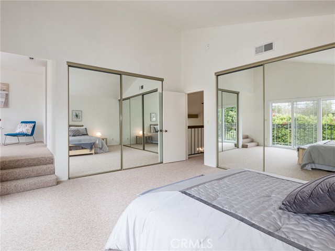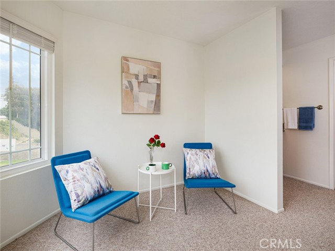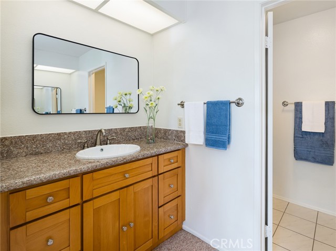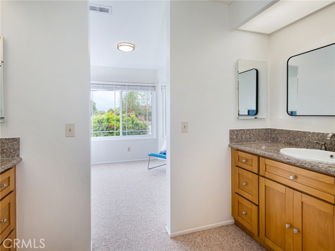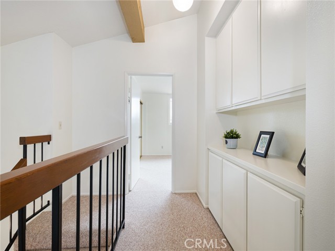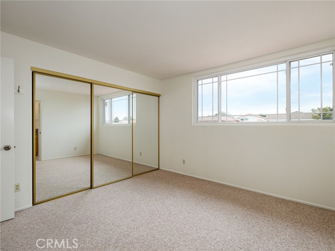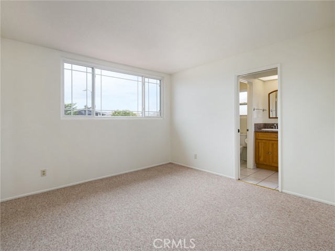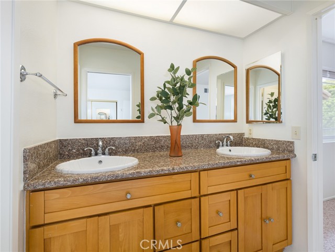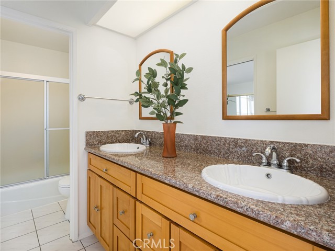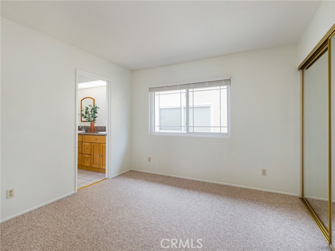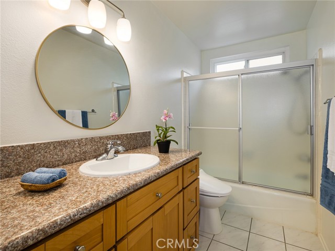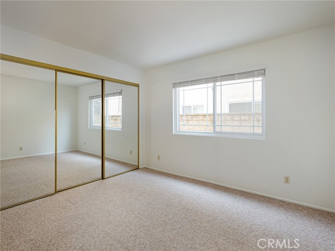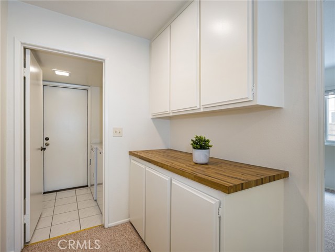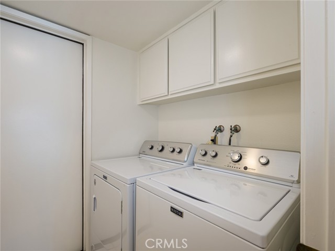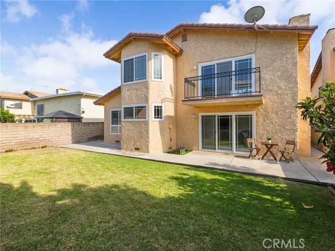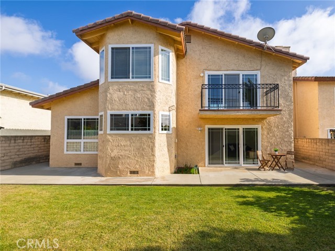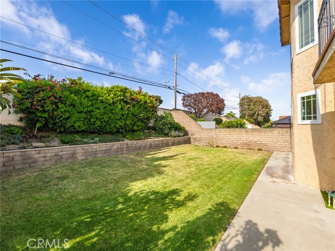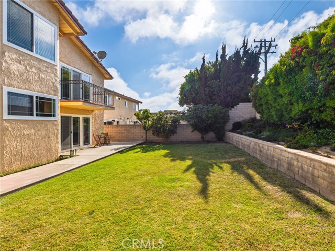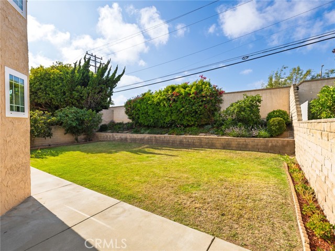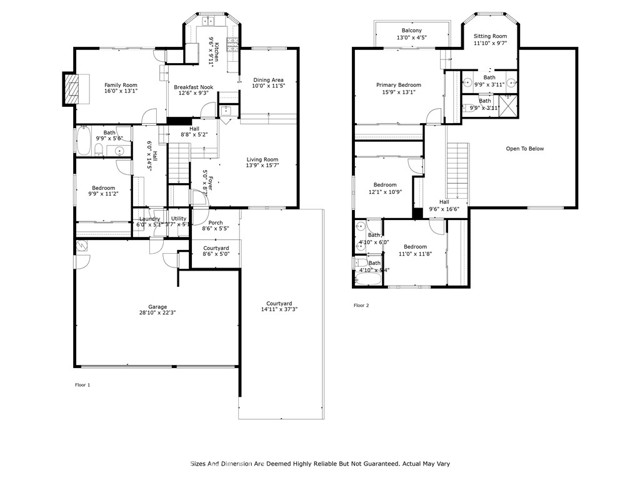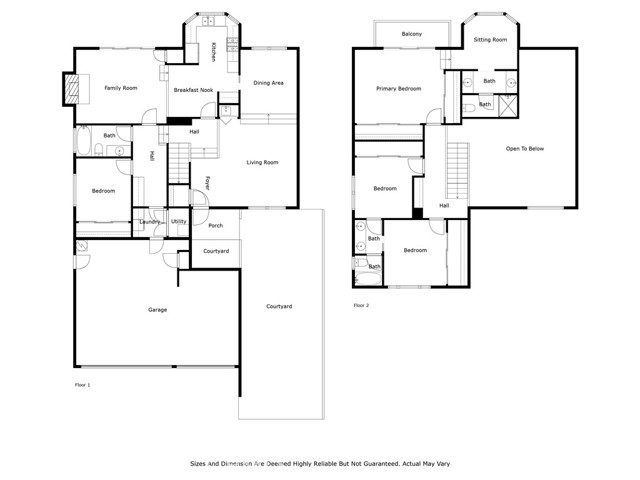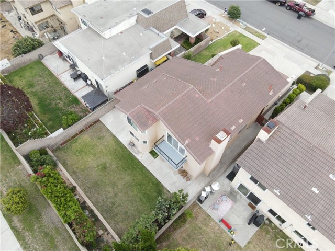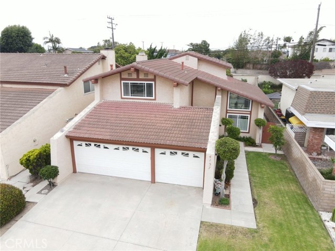Welcome to this spacious family home in the heart of West Torrance. Great floorplan with a bedroom and bathroom downstairs. Perfect for visitors or extended family stays. Vaulted ceilings gives this home a light bright wide open feel. A chandelier greets you overhead as you step into the entry way. One step down to a formal living room with a wet bar. A step up to a formal dining area with views of the backyard. Just off the dining area is the kitchen with stainless steel appliances, granite countertops, double oven, recessed lighting and an informal dining area as well. Step down to a family room with a cozy fireplace. Newly painted interior, tile roof, double pane windows, copper plumbing, forced air heating, automatic sprinklers & lots of storage space. Sliding doors off the family room lead to a very large manicured back yard & patio perfect for entertaining. Huge lawn area, mature landscaping, fruit trees all nicely maintained. Block wall fencing. Upstairs leads you to a large south facing bedroom with views of Palos Verdes. Jack and Jill bathroom shared with another bedroom. Primary suite is roomy and has a bonus step up retreat you can use as a reading room or create that perfect in home office. Deck off primary suite. Primary bathroom off retreat. Beautifully landscaped front yard. Great curb appeal. Attached 3 car garage which creates all kinds of opportunities for parking, create a craft room or an in home gym. Additional driveway parking. Located centrally to shopping, transportation, medical facilities. About 2 miles to the beach. Award winning Torrance schools. Your new west Torrance home awaits you!
Residential For Sale
4137 KonyaDrive, Torrance, California, 90503

- Rina Maya
- 858-876-7946
- 800-878-0907
-
Questions@unitedbrokersinc.net

