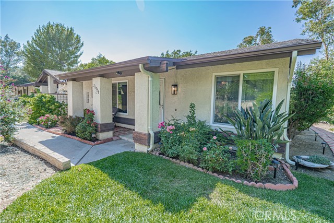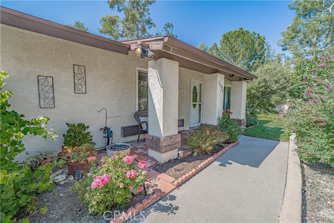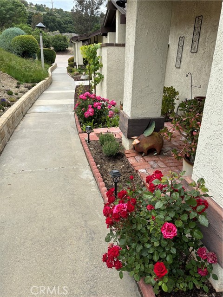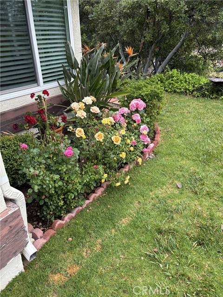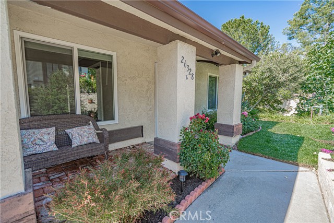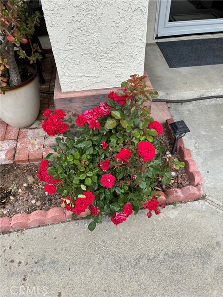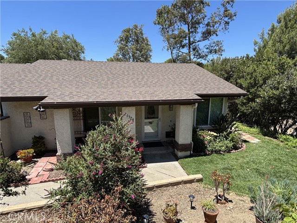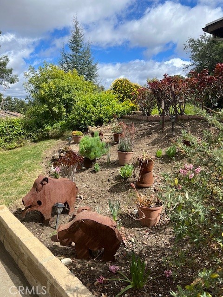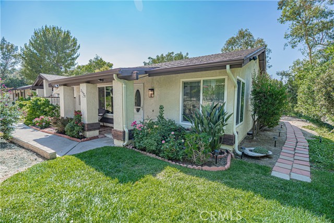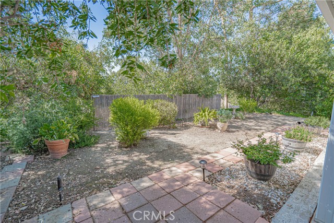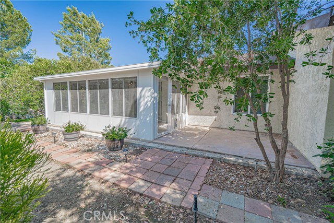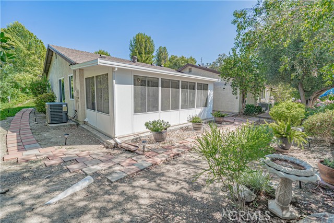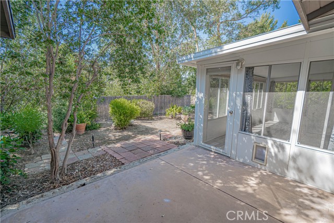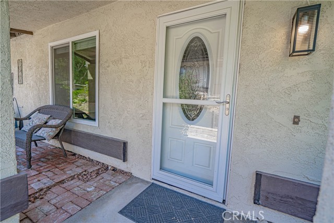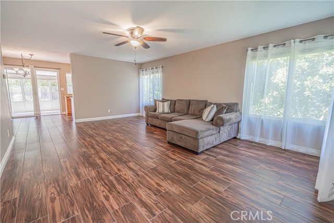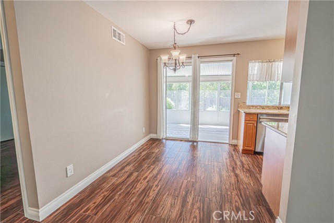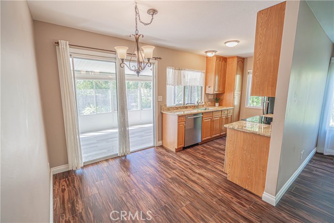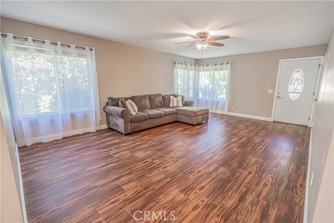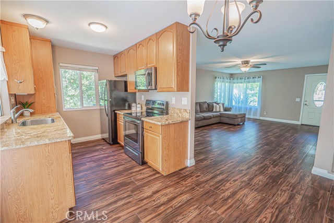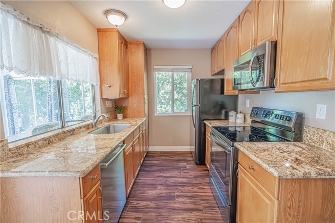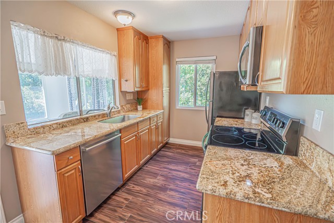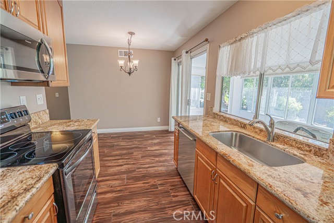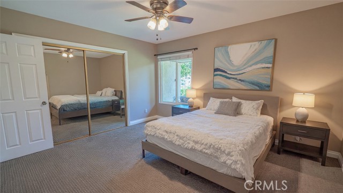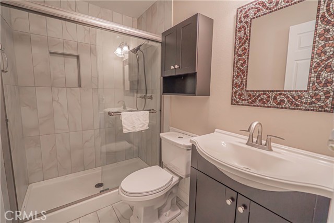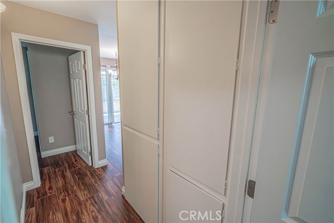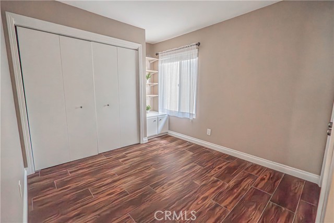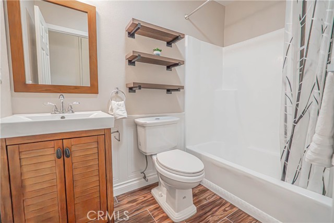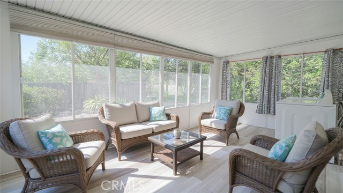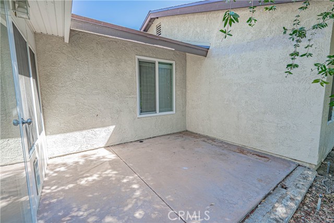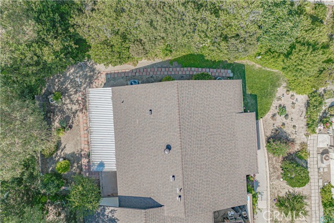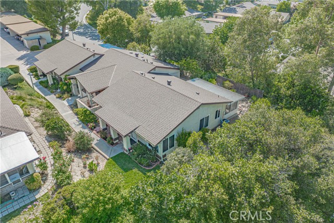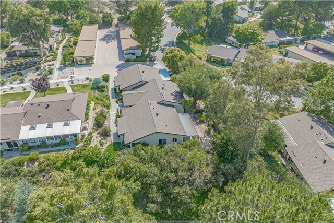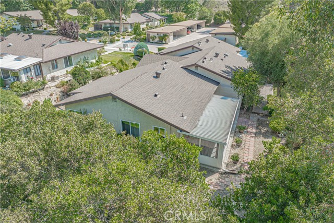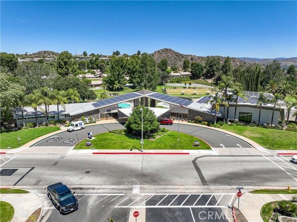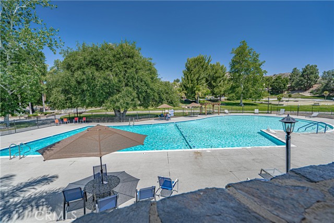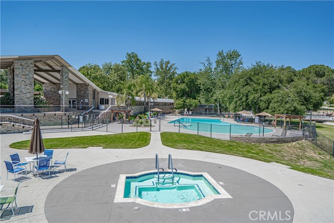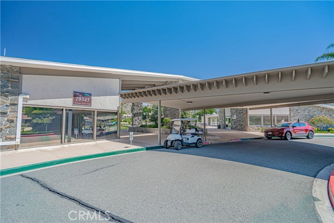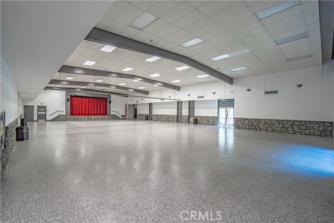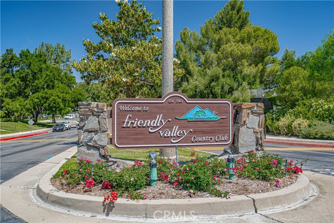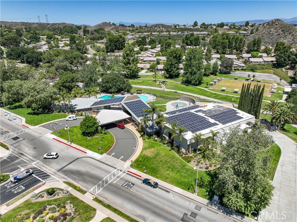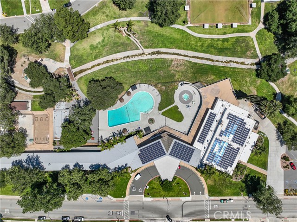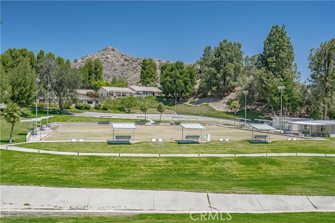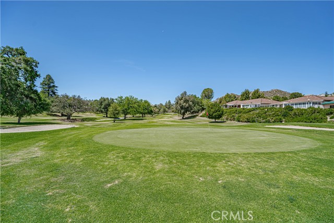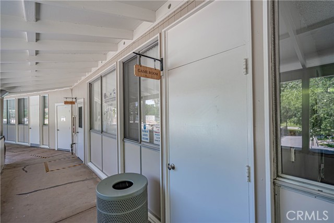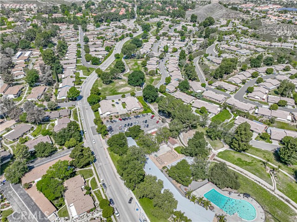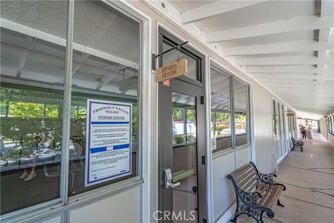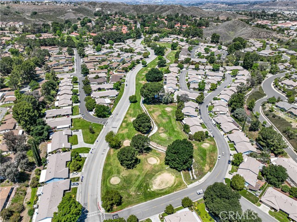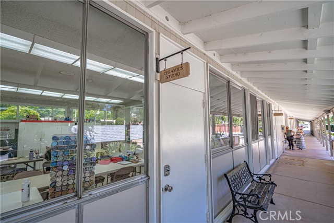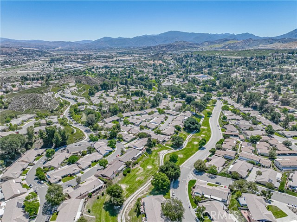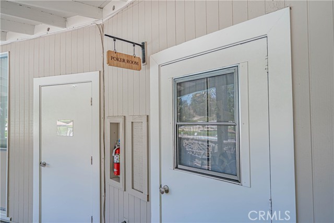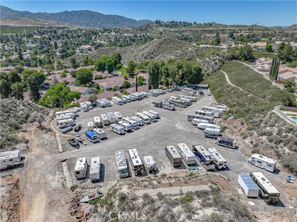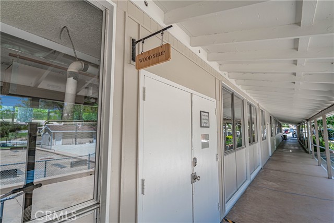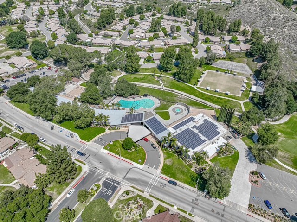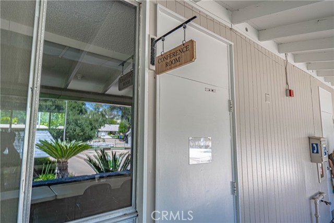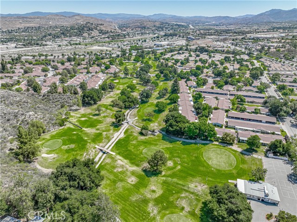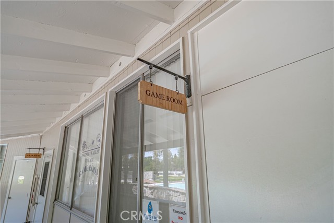**VA & FHA Approved Home**Looking for a quiet, garden-like oasis to call home? We have just the place for you! Location, location, location! Nestled in a peaceful, park-like setting, this beautifully maintained end unit offers the ultimate in tranquility and privacy—with no neighbors on one side. Step through the front door into a light-filled, open-concept living room where sunlight pours through corner windows, framing the lush outdoor greenery. The upgraded kitchen boasts elegant granite countertops, generous cabinet space, and all appliances included: refrigerator, range, microwave, dishwasher, and garbage disposal—everything you need to make cooking a breeze. Through the large sliding glass door, you’ll find a bright, enclosed, permitted patio providing an additional 180 square feet of living space—the perfect space to unwind, read a book, or enjoy the serene garden view just steps away. Inside, the Primary Suite features a large, sunlit window, a wall-length custom-organized closet, upgraded Berber carpet, and a stylish bathroom with tile and a luxurious walk-in shower. Down the hall, a spacious second bedroom overlooks the garden and includes a generous closet. The adjacent guest bathroom offers a relaxing tub—ideal for soaking after a long day. Outside, your private retreat continues. Sip your morning coffee on the covered patio as birdsong fills the air. There’s even space to create your own garden sanctuary or simply enjoy nature as it is. Located in a vibrant 55+ Senior Community, residents enjoy access to two golf courses, a swimming pool, spa, gym, ceramics studio, wood shop, billiards and card rooms, library, recreation room, RV parking, and more. Look at all the HOA includes: water, sewer, trash, Spectrum Wi-Fi, internet and cable TV that includes Showtime. Don’t miss this opportunity to live in a truly special home in a stunning setting. Welcome home!
Residential For Sale
26328 Oak HighlandDrive, Newhall, California, 91321

- Rina Maya
- 858-876-7946
- 800-878-0907
-
Questions@unitedbrokersinc.net

