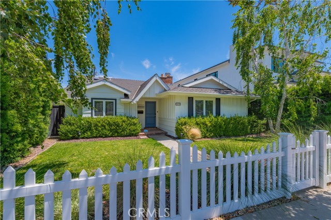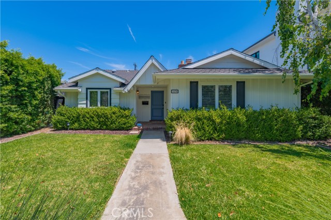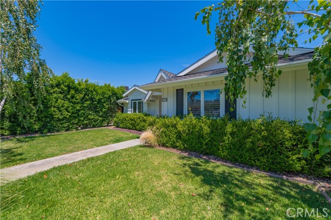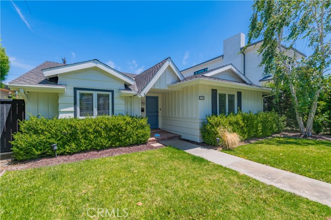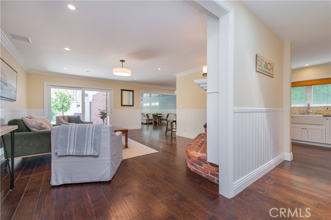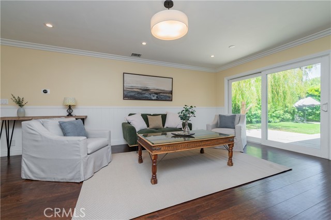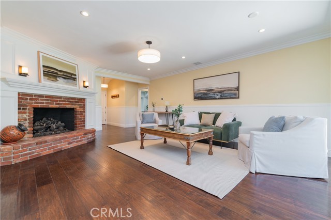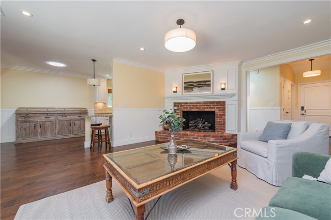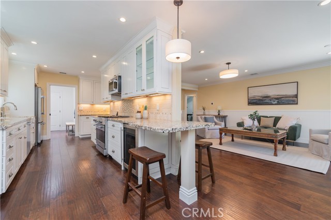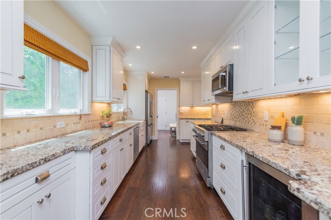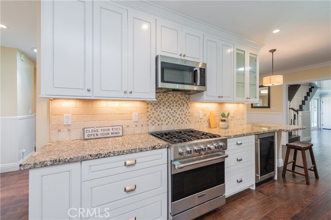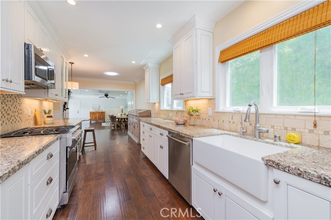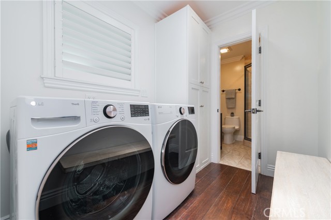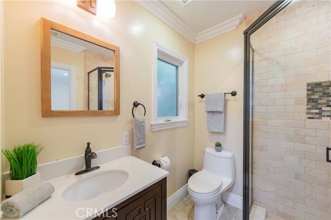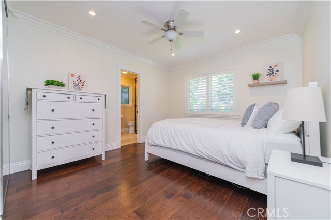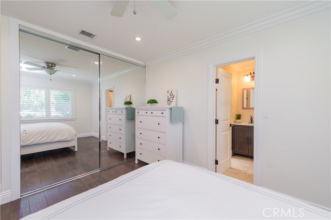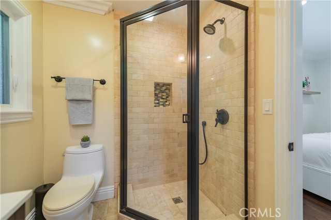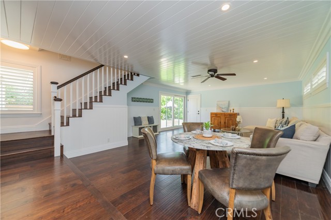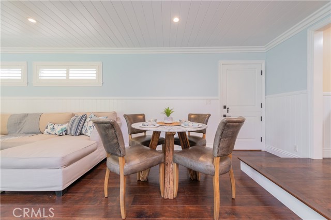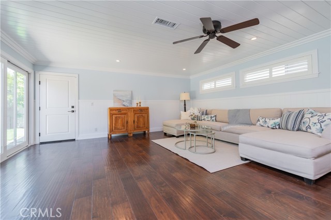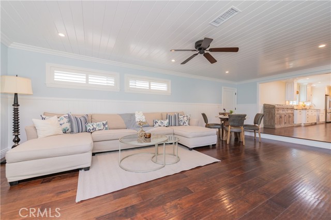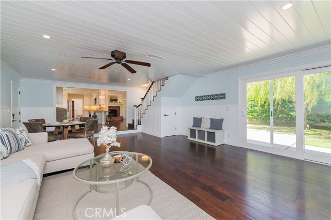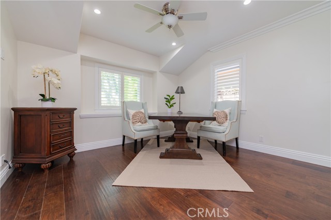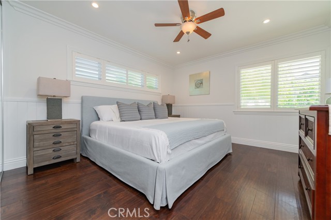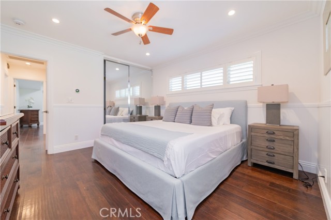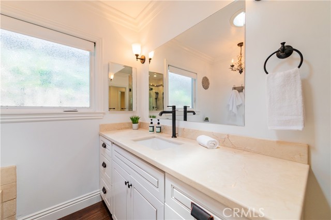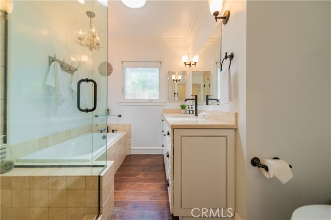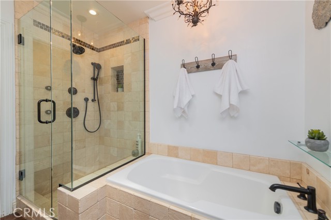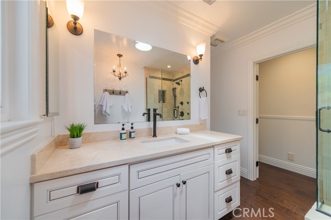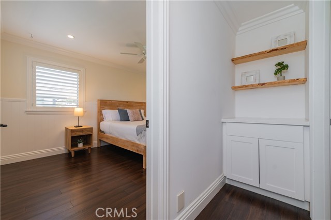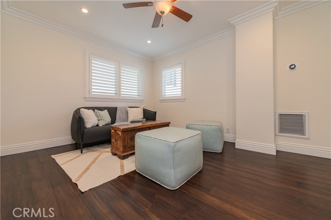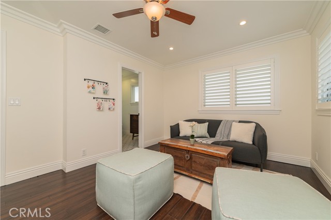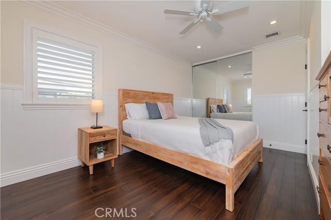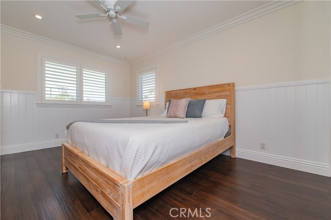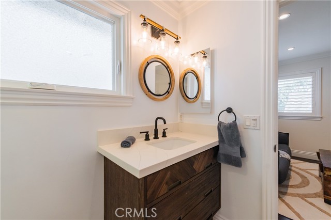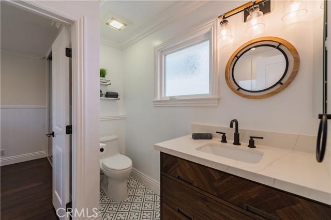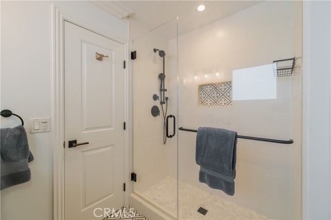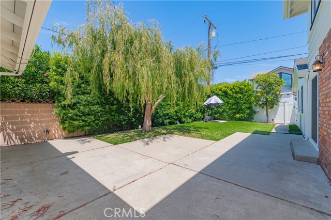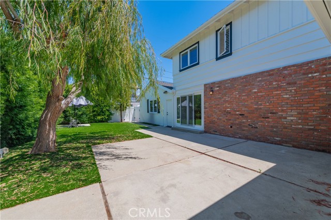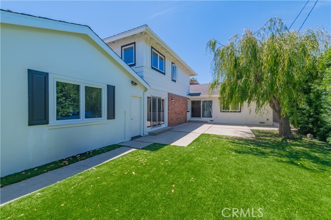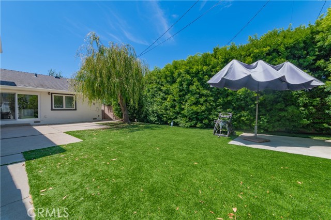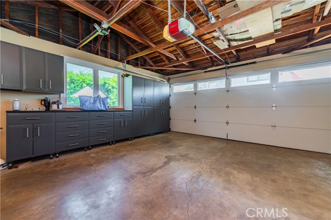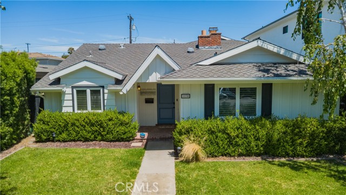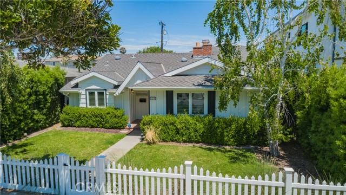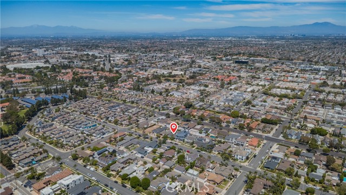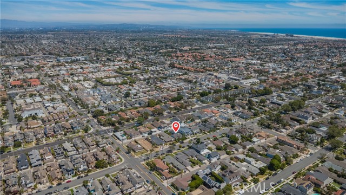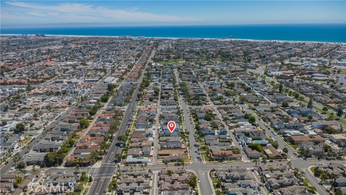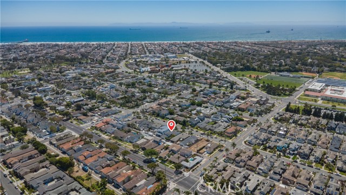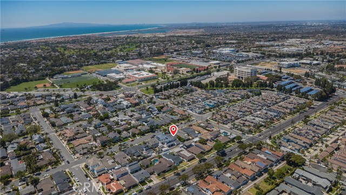Don’t Miss This Upgraded Beach Cottage in a Prime Location!rnHomes in this sought-after neighborhood rarely come available—and this custom beach cottage is full of charm, style, and smart upgrades. Ideally situated on a quiet, tree-lined street just blocks from top-rated elementary, middle, and high schools, local parks, and the beach, this home offers the best of coastal living.rnA Dutch-style front door welcomes you into a spacious bungalow with wide-open living spaces, rich crown molding, wainscoting, distressed hickory plank flooring, and solid-core interior doors. The light-filled living room features a classic brick fireplace and flows into a large backyard with a privacy hedge, patio, and a dedicated fire pit area—perfect for entertaining or relaxing.rnThe bright and airy kitchen is complete with custom Thomasville cabinets, granite counters, Viking appliances, a breakfast bar, and a generous butler’s pantry. A large great room with tongue-and-groove ceilings and sliding doors to the backyard adds even more space to gather.rnDownstairs, the private primary suite includes a full bath and an additional bedroom ideal as an office or retreat. A third bedroom with ensuite bath also sits on the main level. Upstairs, you’ll find two more bedrooms connected by an upgraded Jack-and-Jill bath—offering flexibility for families or work-from-home needs.rnAdditional features include a 4-zone HVAC system and central vacuum. Just minutes from Main Street, Pacific City, Seacliff Village Shopping Center, and award-winning Huntington Beach schools (Smith, Dwyer, Edison, HB High), this move-in-ready home is the total package. Updated NOTE: Tax Assessor’s office shows square footage incorrectly of 3243. Square footage of home is actually 2408.rnThis beautiful beach cottage won’t last—come see it today!
Residential For Sale
1830 PineStreet, Huntington Beach, California, 92648

- Rina Maya
- 858-876-7946
- 800-878-0907
-
Questions@unitedbrokersinc.net

