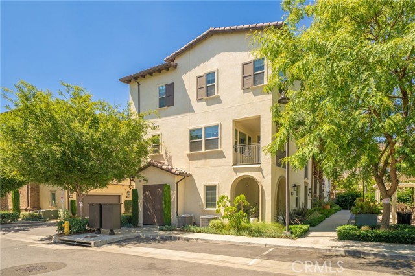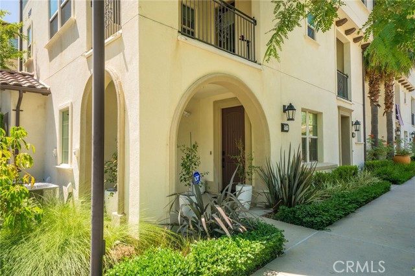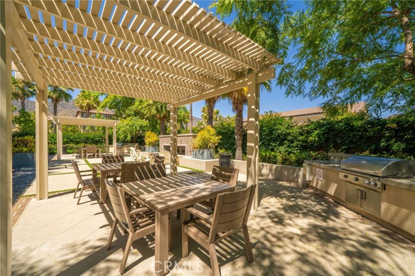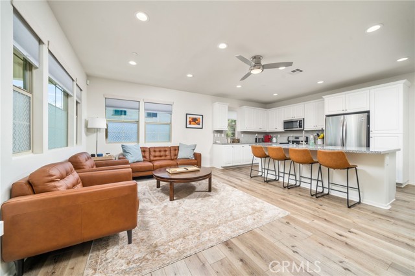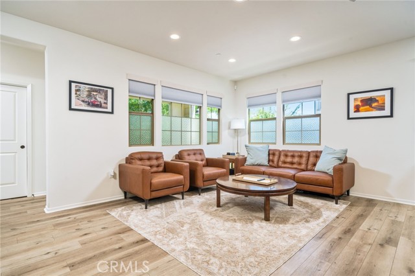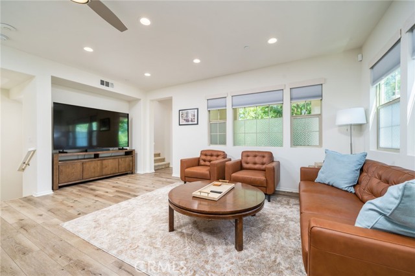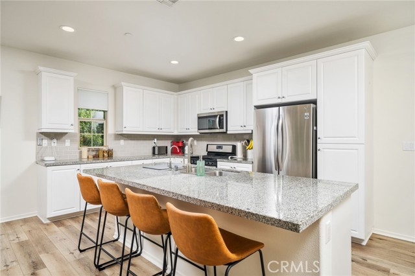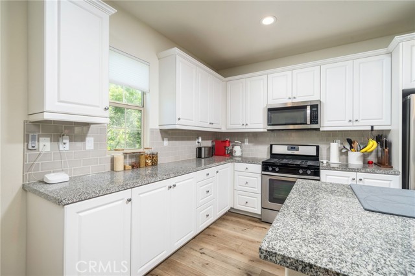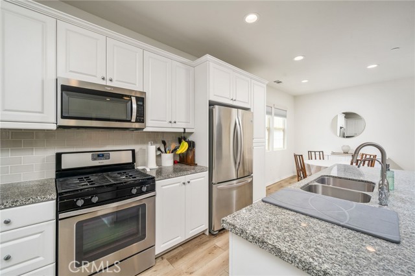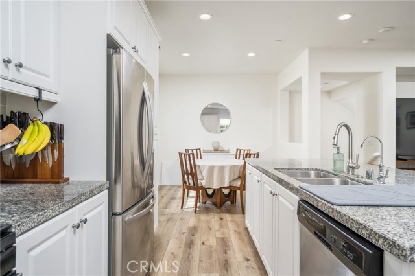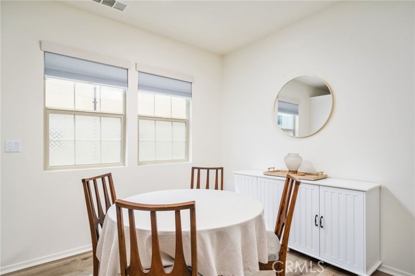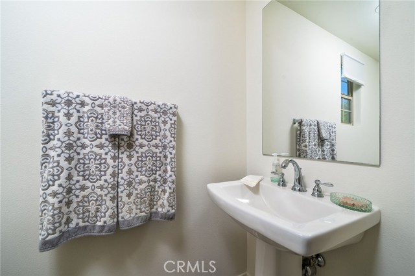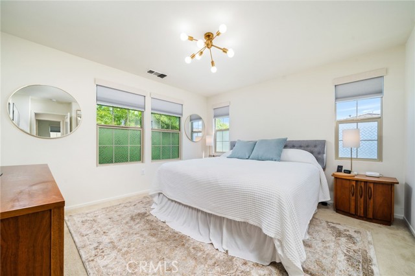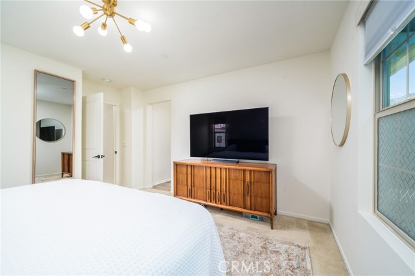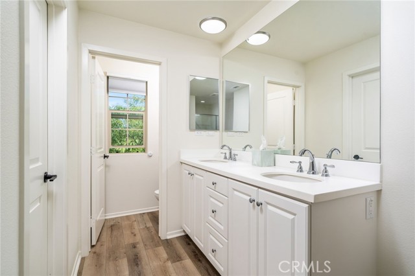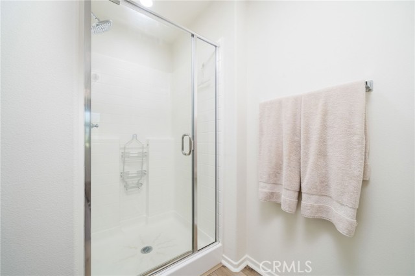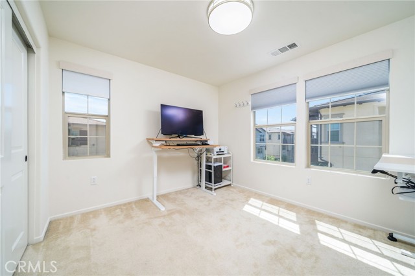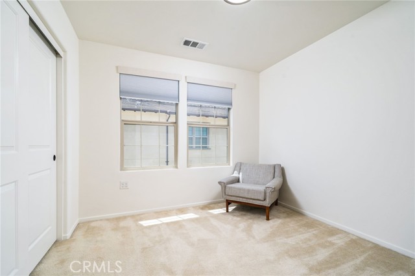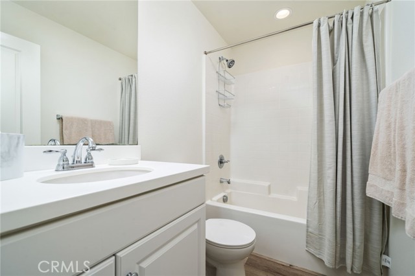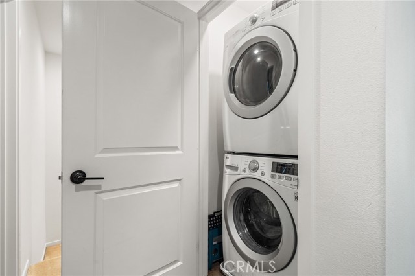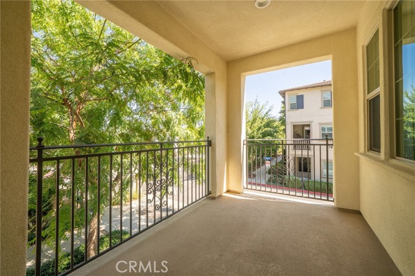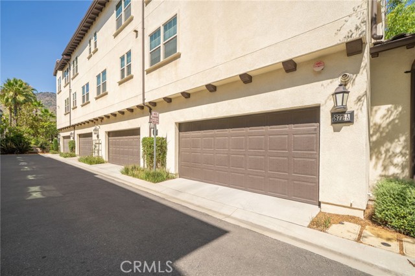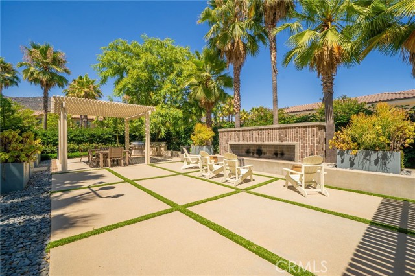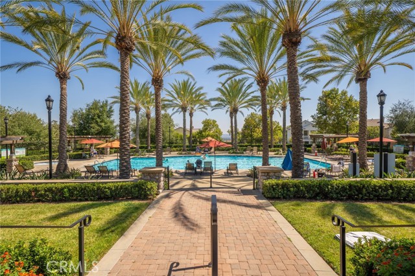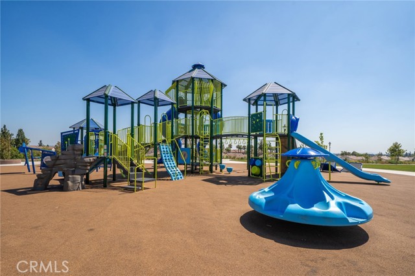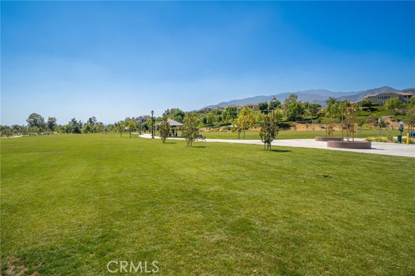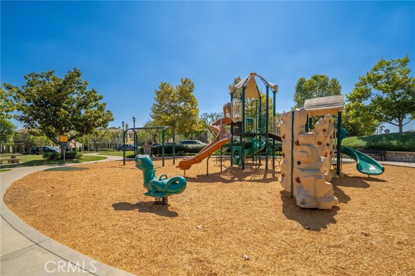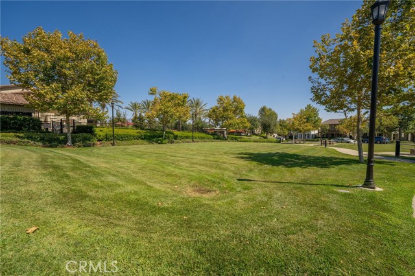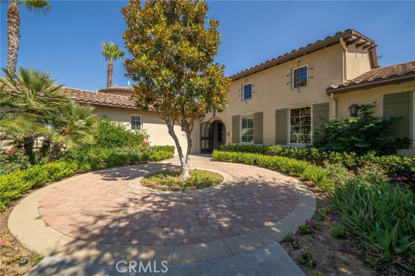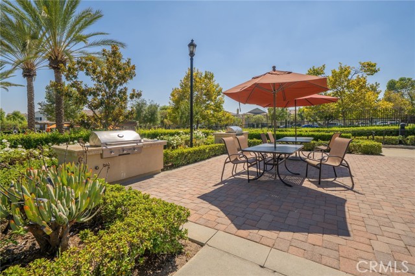Welcome to this beautifully appointed 2018 built end-unit townhome nestled in the highly sought-after Rosedale master-planned community. With 3 bedrooms, 2.5 baths, and a bright, open-concept layout, this home is designed for easy living and entertaining. The main level living area features a large great room, sunny dining area, and chef-ready kitchen provide an ideal backdrop for family time. The kitchen features a granite-topped island, stainless-steel appliances, full backsplash, and comes complete with washer, dryer, water purifier, and water softener. Architectural upgrades include recessed lighting, plush carpet, and durable “wood-look” vinyl plank flooring throughout. Upstairs features a chic master suite that boasts a spacious walk-in closet and a modern ensuite with dual vanities. Two generously sized secondary bedrooms share a full bathroom, along with a convenient upgraded powder room on the second floor. This turn-key townhome is part of “The Resort” at Rosedale, offering a Junior Olympic saltwater pool, spa, modern fitness center, clubhouse, outdoor fireplace, BBQ area, open green spaces, ten parks, playgrounds, and scenic hiking/biking trails throughout the community, walking distance to the APU/Citrus College Gold Line Station, with easy access to downtown, Pasadena, and Los Angeles. Minutes to Azusa Pacific University, Citrus College, an expanding selection of retail and dining options, and easy freeway access to I 10, 210, and 605 corridors. Served by Azusa Unified School District.
Residential For Sale
877 OrchidWay, Azusa, California, 91702

- Rina Maya
- 858-876-7946
- 800-878-0907
-
Questions@unitedbrokersinc.net

