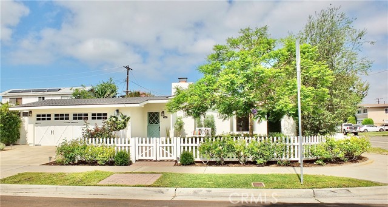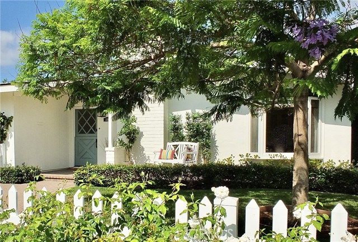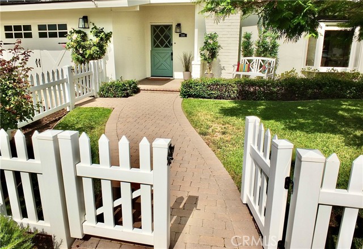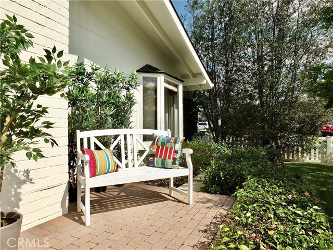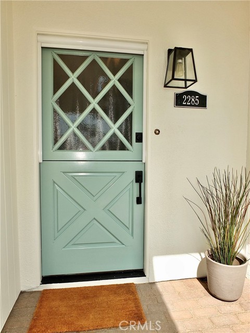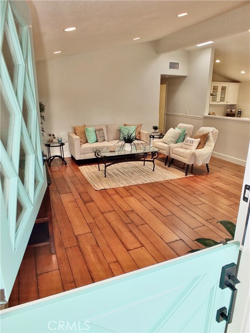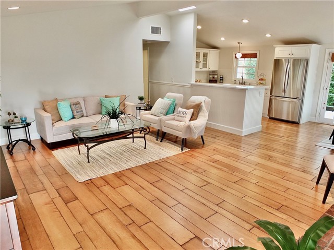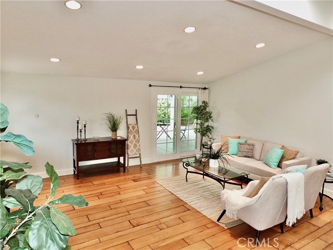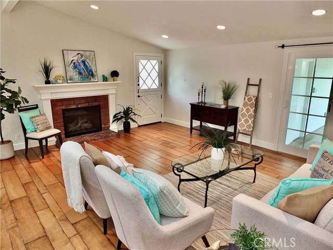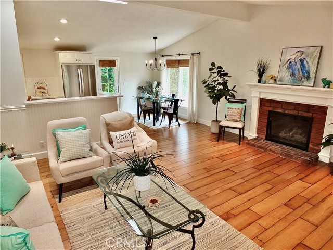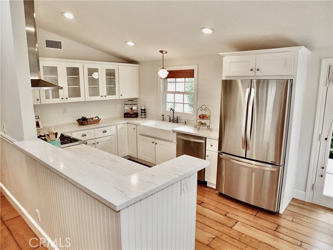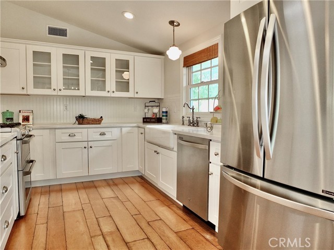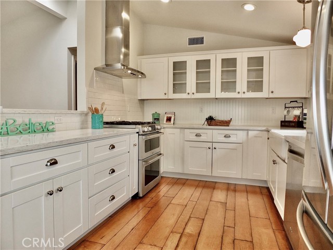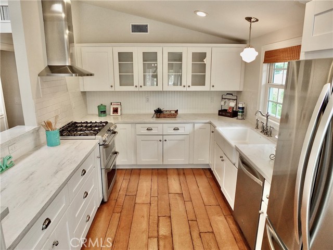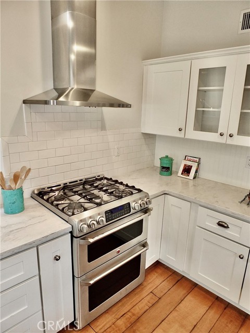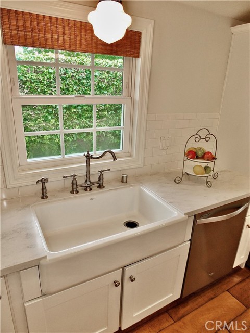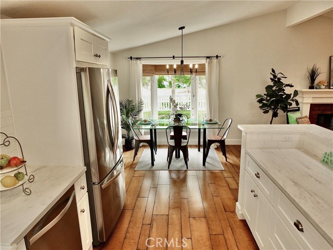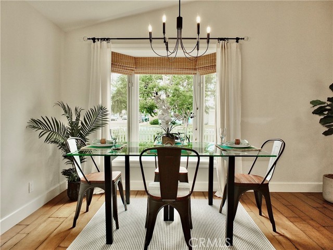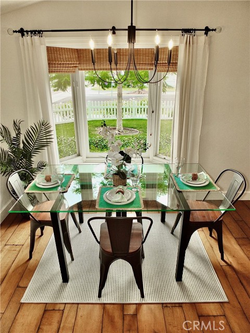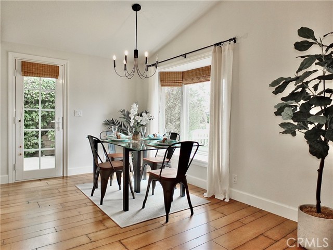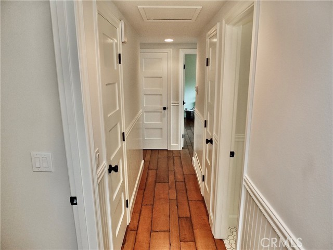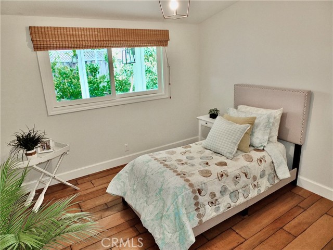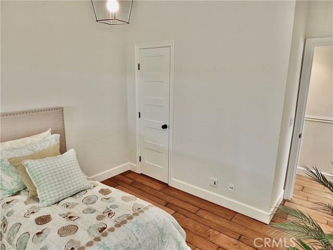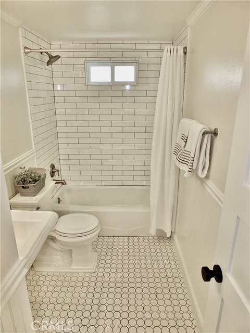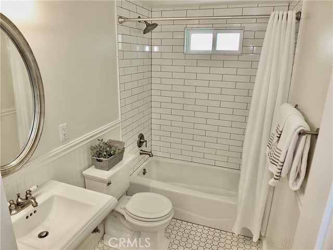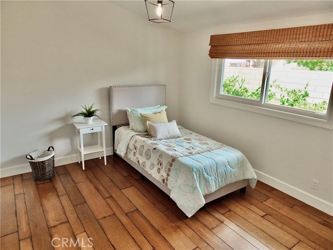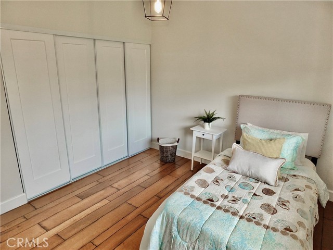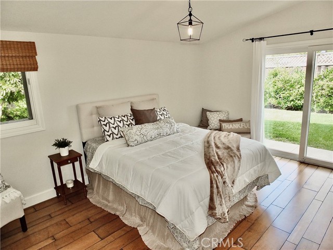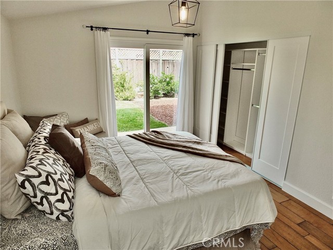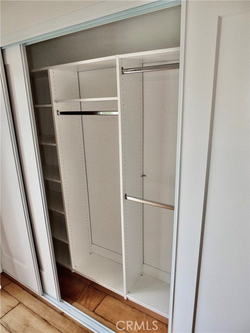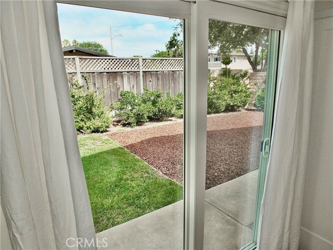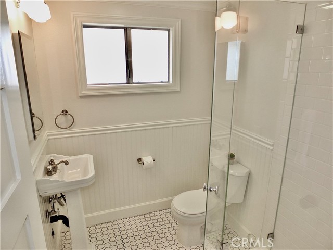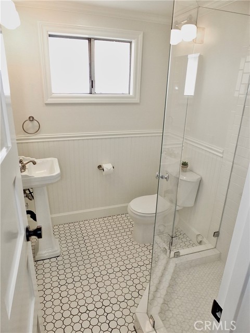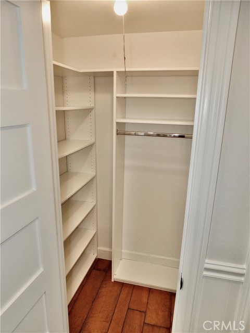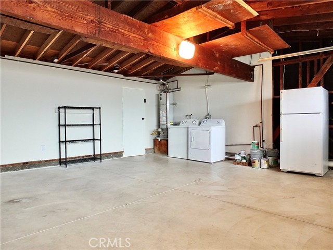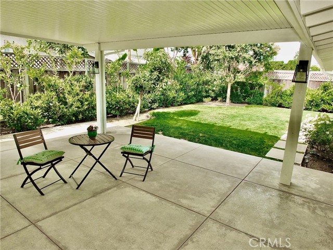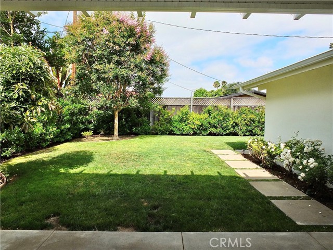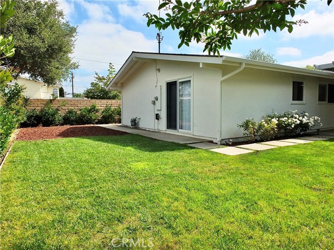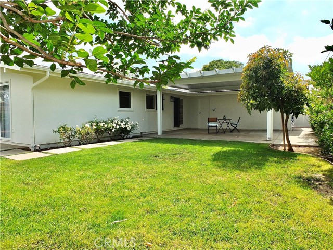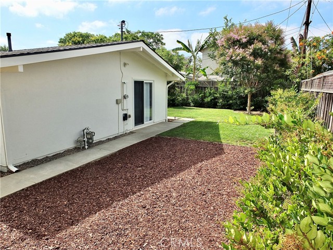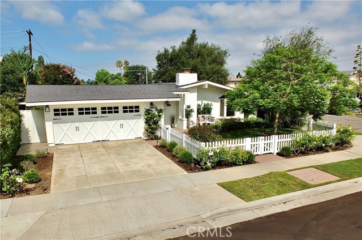Welcome to this picture-perfect cottage where charm, quality, and thoughtful upgrades come together to create a truly special home. From the moment you arrive, you’ll be captivated by the curb appeal—classic white picket fence, mature Jacaranda tree, blooming iceberg roses, and a stylish decorative garage door all combine to set a storybook scene. A brick walkway leads to a welcoming Dutch door that opens into a beautifully designed interior. Inside, the open-concept living space features soaring vaulted ceilings, rich wood floors, recessed lighting, and a cozy brick fireplace with a custom mantel—perfect for relaxing or entertaining. The thoughtfully updated kitchen is a chef’s delight, complete with a farmhouse sink, classic white subway tile backsplash, glass-front display cabinets and 5-burner gas stove. Enjoy your meals or morning coffee by the bay window with charming views of the professionally landscaped front yard. This home is brimming with high-quality updates and features, including dual-pane windows, skylights that bring in abundant natural light, upgraded electric, A/C, wainscoting, panel doors, and roof 2024. Both bathrooms have been tastefully remodeled with pedestal sinks, seamless glass shower doors, wainscot paneling, and timeless subway tile. Step outside into your private backyard with a covered patio, BBQ gas hookup and lush greenery including an avocado tree, hydrangeas, pink bougainvillea, and white and lavender crape myrtle trees. The spacious corner lot offers additional potential, such as RV parking or further landscaping opportunities. Additional improvements include installed gutters and drains, replaced ductwork, updated furnace, a newer garage slab, and more. Must see. Additional photos to be posted July 24thl.
Residential For Sale
2285 Avalon, Costa Mesa, California, 92626

- Rina Maya
- 858-876-7946
- 800-878-0907
-
Questions@unitedbrokersinc.net

