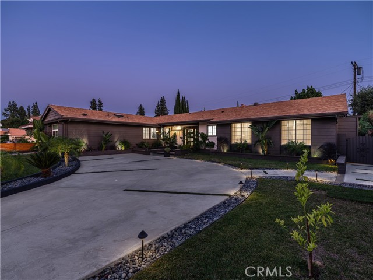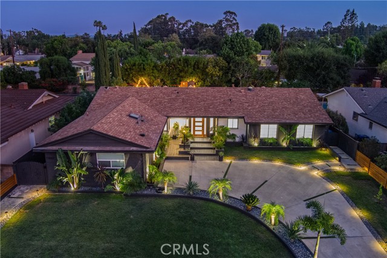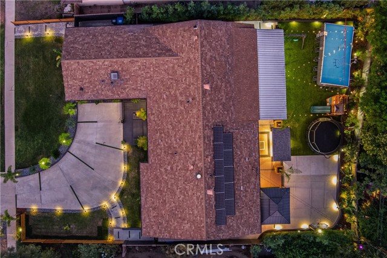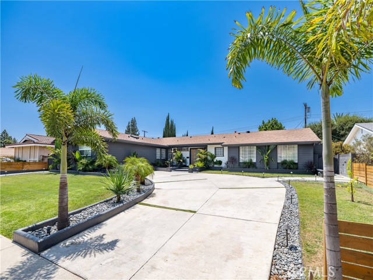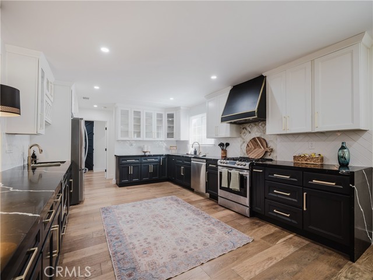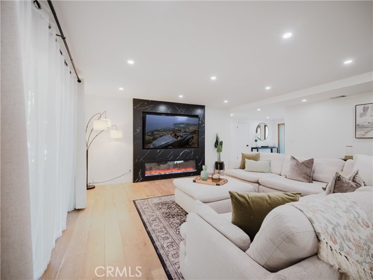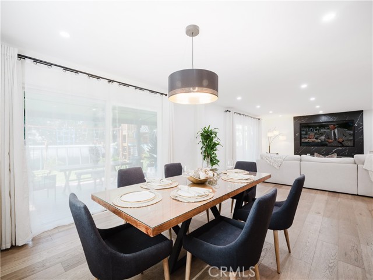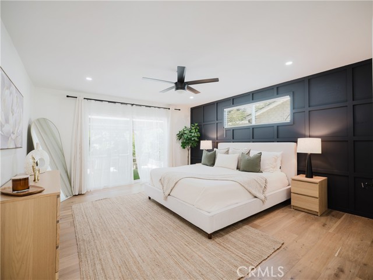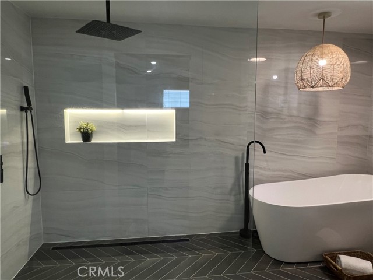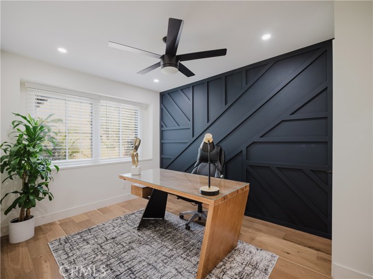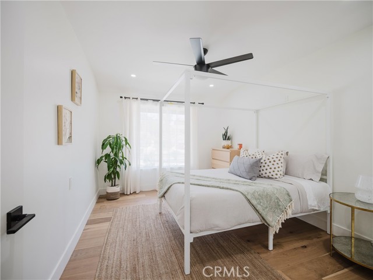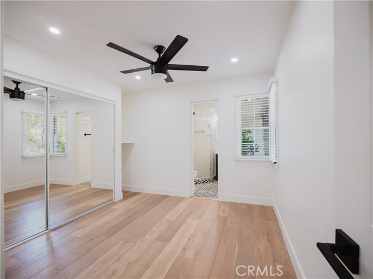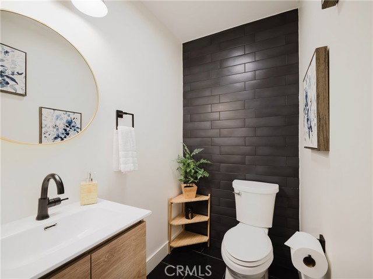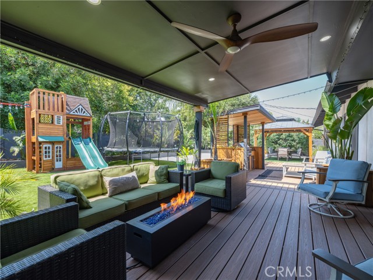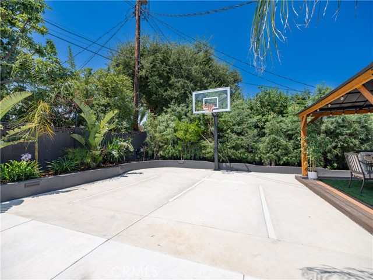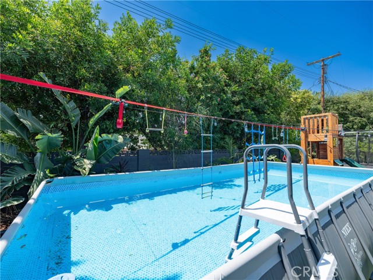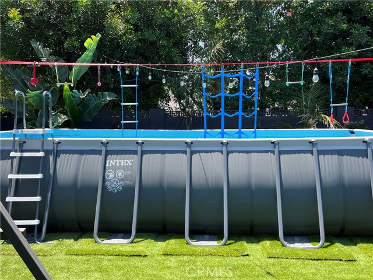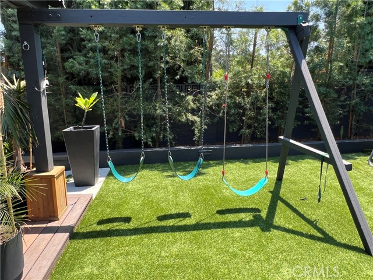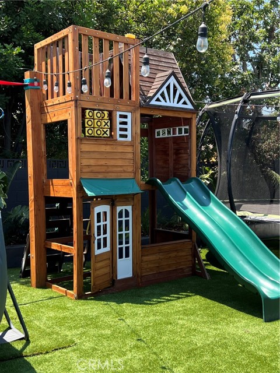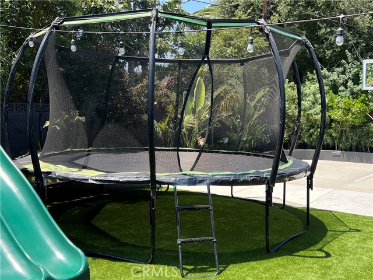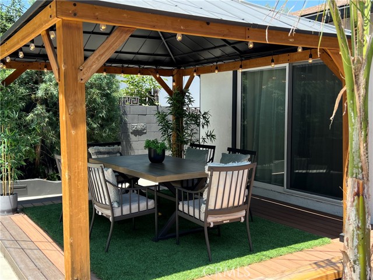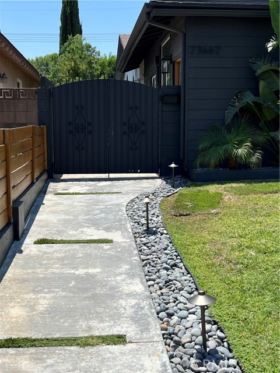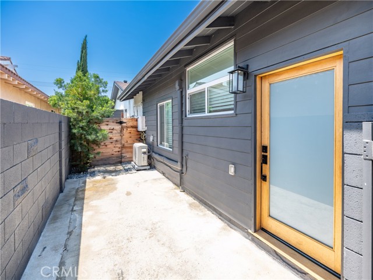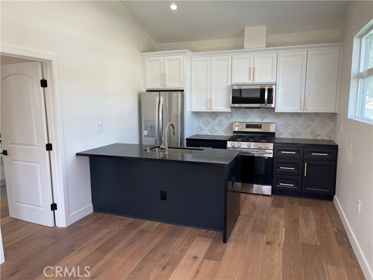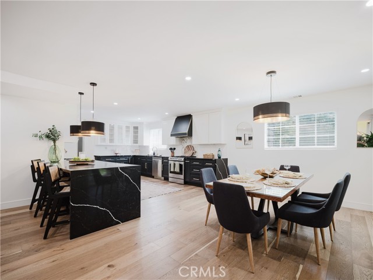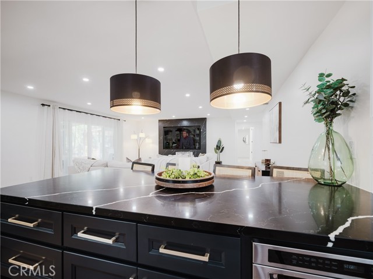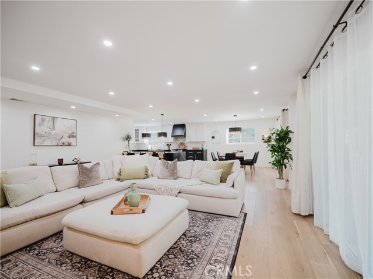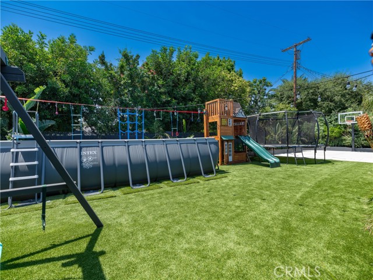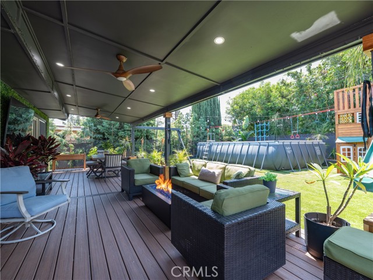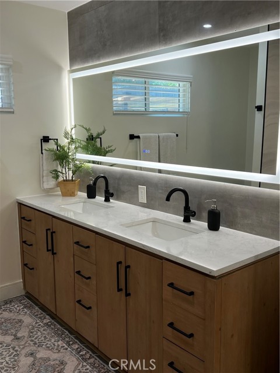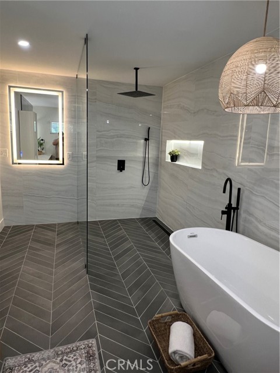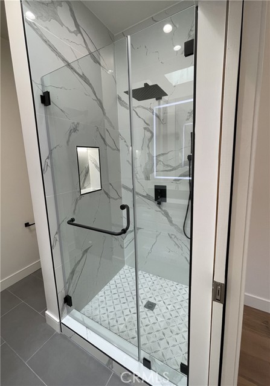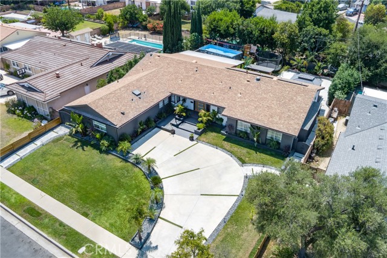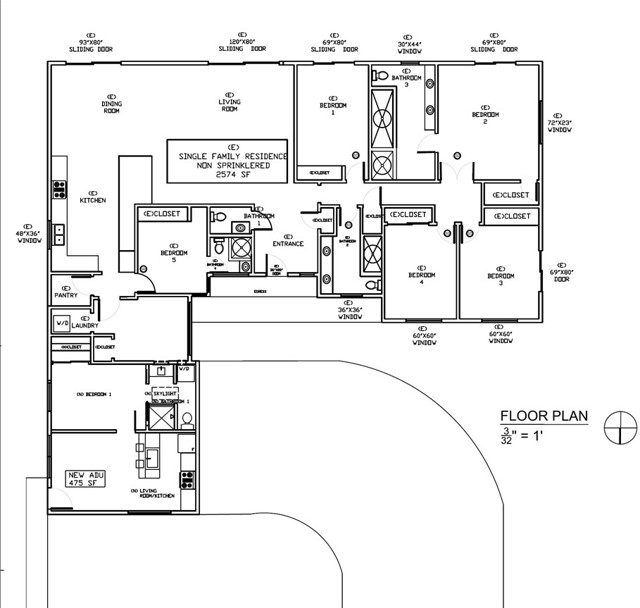Spacious. Upgraded. Entertainer’s Dream.rnrnWelcome to this thoughtfully upgraded 6-bedroom, 3.5-bathroom home in a quiet West Hills pocket with minimal through traffic and highly rated schools. At just over 3,000 square feet on an oversized 10,984 sq ft lot, this property is designed for comfortable multigenerational living, serious entertaining, or simply enjoying life at home. No detail has been skipped in this delightful home.rnrnInside, you’ll find a bright open layout with high-end upgrades in every detail—smart backlit mirrors, built-in appliances (including microwave, washer/dryer, and wine cellar), ceiling fans in every room, and an 82″ family room TV with a recessed electric fireplace. The dedicated office with a closet easily converts to a 6th bedroom. Two bedrooms offer direct patio access. The primary suite is a true retreat with a walk-in closet featuring custom drawers and shelves, and a beautifully renovated spa-like bathroom.rnrnOut back, it’s resort-style living with ~1,000 sq ft of Trex decking (no maintenance needed), artificial turf, a propane fire pit, outdoor dining under a gazebo, and full outdoor kitchen with a gas grill, sink, and beverage fridge. There’s even a covered fridge and freezer, ceiling fans, and tiki torch lighting for warm summer evenings. Play features include a 12×24′ Intex pool, trampoline, basketball court, swing set, slide/playhouse, and zip line. Yes, really.rnrnThe fully permitted garage 1+1, 441sqft ADU has its own address (23662), separate lighted entry, and a long-term month-to-month tenant paying $2,200/month including utilities—ideal for supplemental income or extended family. (The current tenant indicates intent to vacate in September)rnrnSmart home features include 4 Ring cameras and a Eufy smart lock. Included is exterior storage, perimeter lighting, and tasteful greenery. The lush backyard play yard is included in the sale (or can be removed at buyer’s request).rnrnOffered furnished or unfurnished—this is a turnkey property with flexible options.rnrnInclusions (negotiable): Interior furnishings, refrigerator, washer/dryer, living room TV. Exterior: Ring cameras, smart lock, generator, storage units, outdoor fridge/freezer, herb gardens, swing set, pool + accessories, trampoline, basketball court, backyard furniture, fire pit, outdoor TVs.rnrnBuyer to verify all square footage and home details
Residential For Sale
23664 CommunityStreet, West Hills, California, 91304

- Rina Maya
- 858-876-7946
- 800-878-0907
-
Questions@unitedbrokersinc.net

