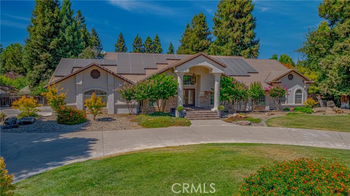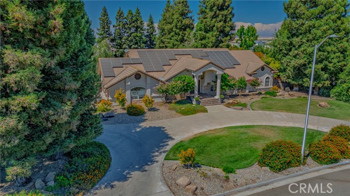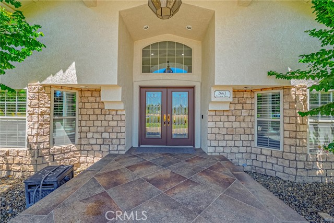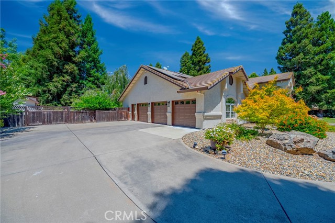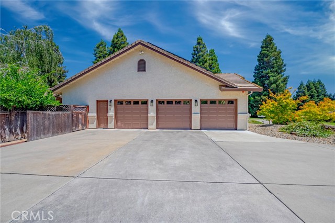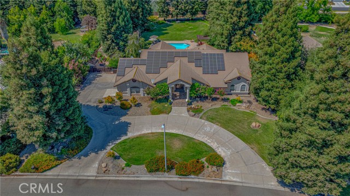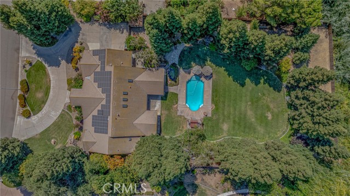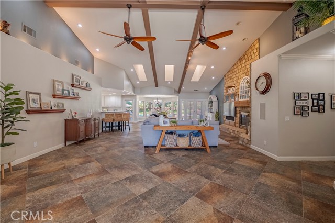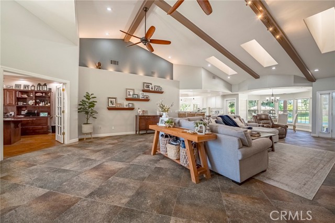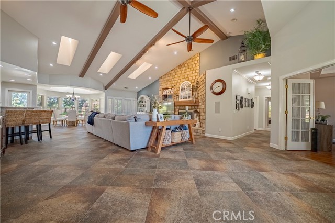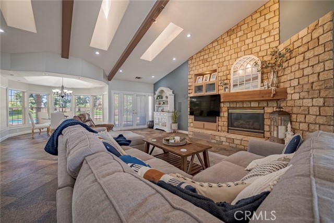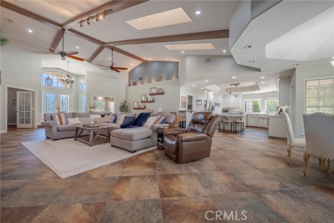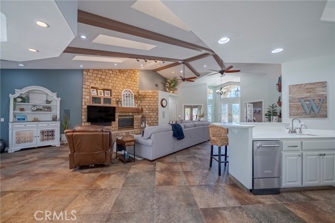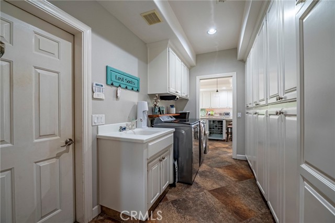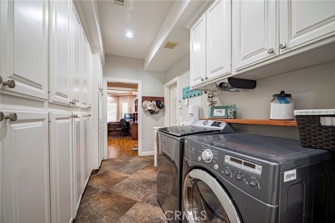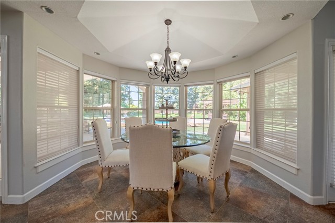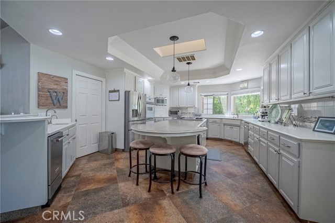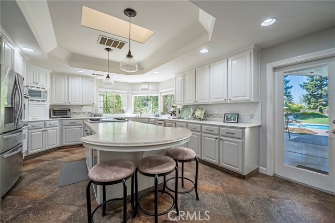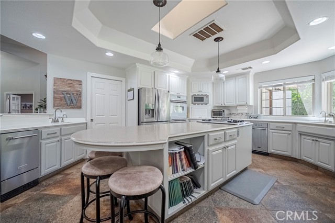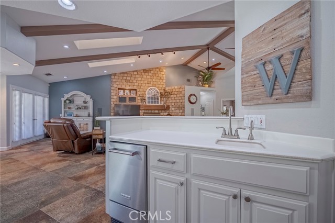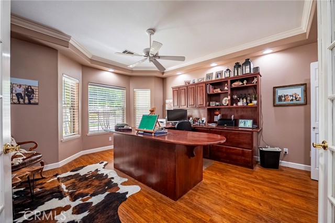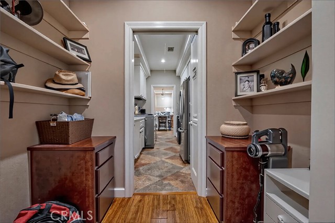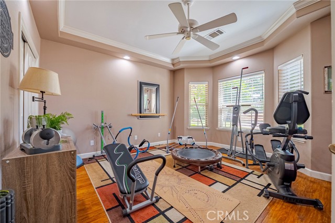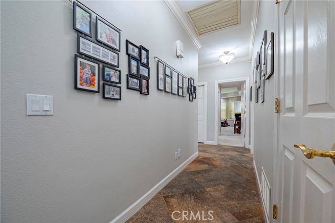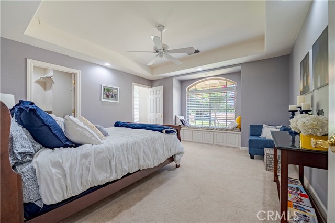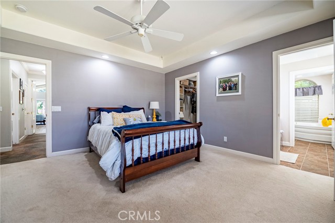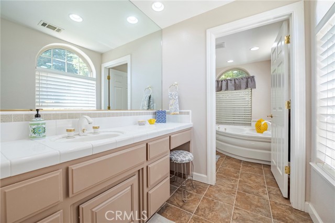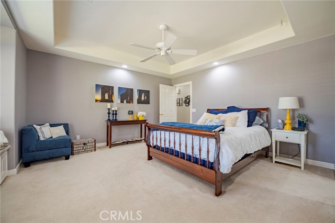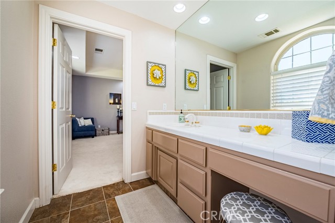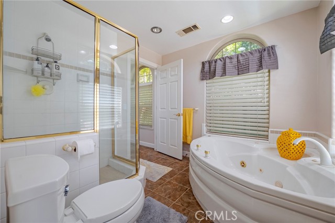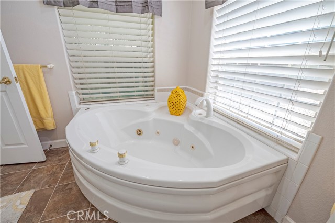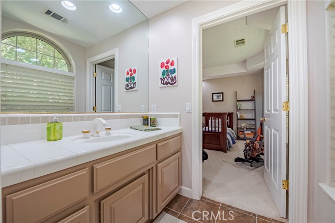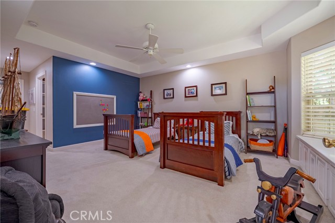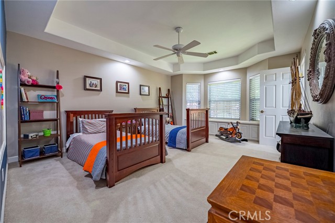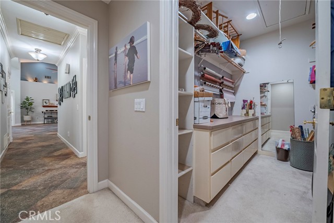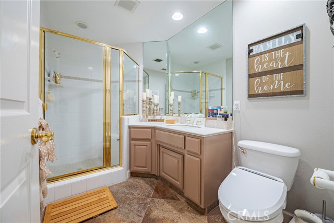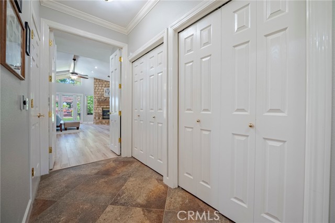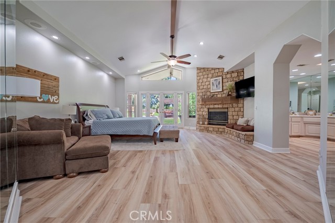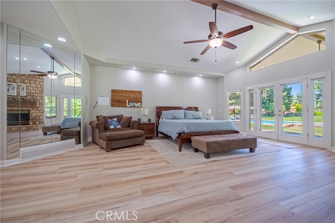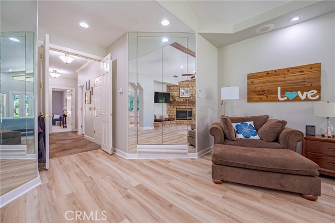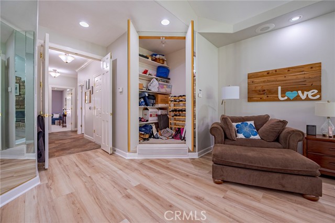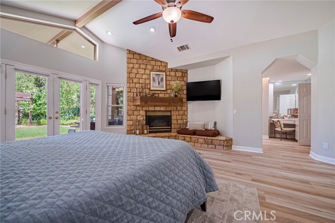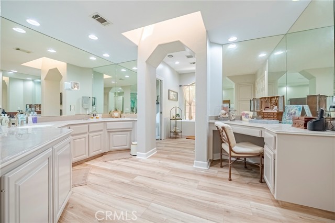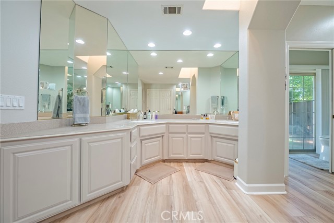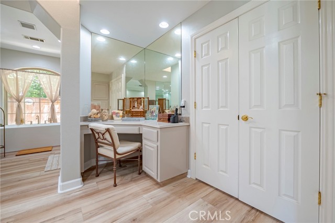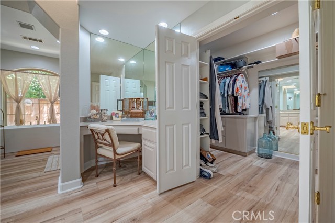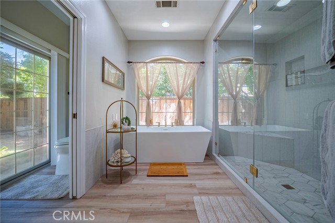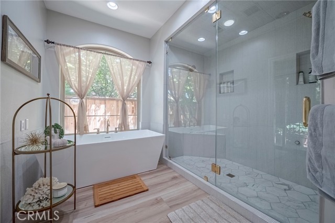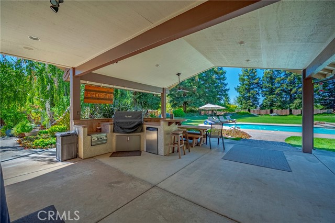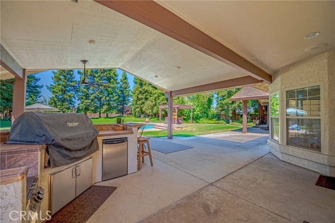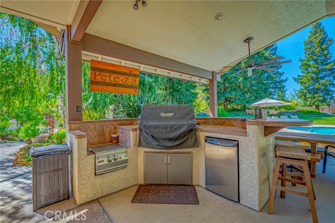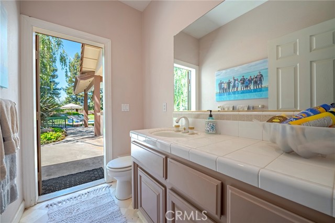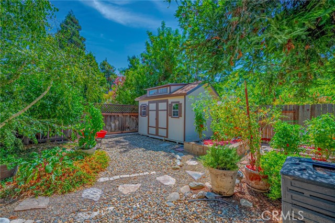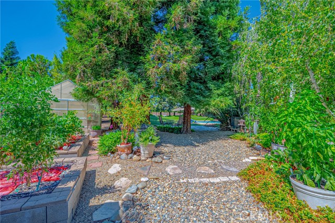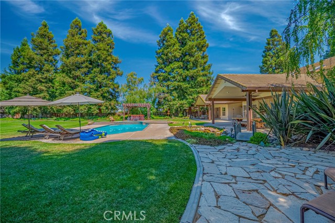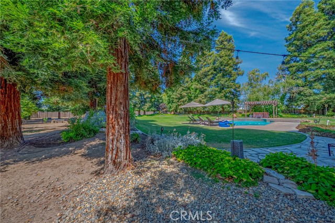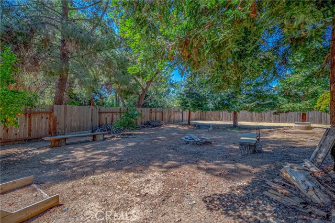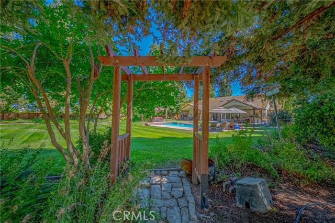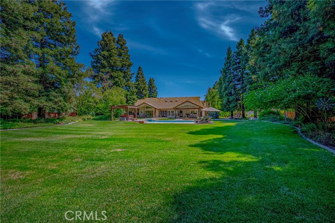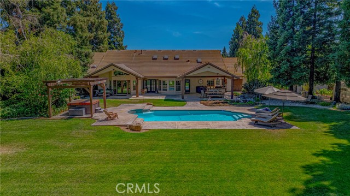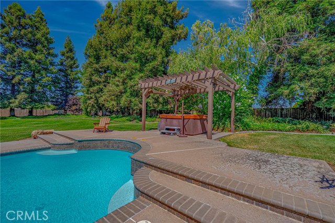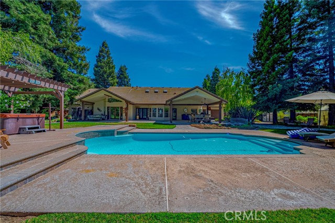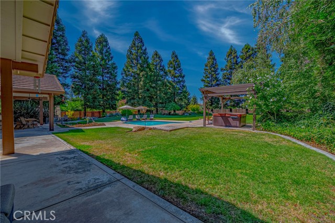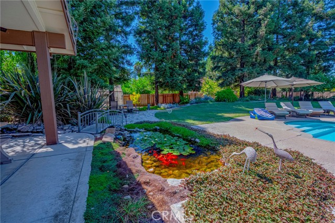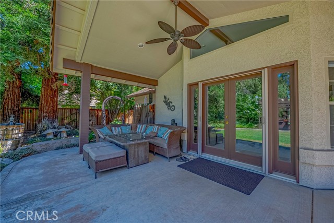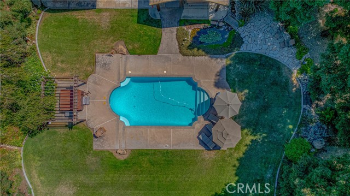OWNED SOLAR!!! Welcome to this one of a kind home located in Stonemill Estates, one of Merced’s most desired areas. This home has only had one owner and shows pride of ownership…It’s a great home for a large family and is perfect for entertaining as well. It offers just under 4,000 sf of living space with 4 large bedrooms and an office or 5th bedroom. All closets are on the larger size and offer built-ins eliminating the need for dressers. The Master Bedroom is extra roomy and has recently been remodeled with a steam shower that has multiple shower heads, and a free-standing soaking tub, offering a spa like experience. In addition to this, the new wood floors are beautiful and come with a life time warranty. The double door entry leads into a spacious Great Room with High ceilings, boasting aux wood beams, beautiful Italian tile flooring, a stone fireplace, and is open to the kitchen and dining area, boasting a relaxing view to a newly resurfaced in-ground pool and nicely landscaped back yard. The kitchen has a warm and inviting neutral colored corian counter, ample cabinet space, Ice maker, wine fridge, trash compactor, coffee bar area, double ovens, gas cook top, microwave, and a spacious kitchen island. The Laundry is large and offers tons of cabinets for extra storage. The exterior walls are 2×6 wrapped in foam to help eliminate the high cost of Utility bills, and there is seller owned solar as an added BONUS! Seller’s average monthly electric bill has been between $12.00-$35.00 a month with a average True up annually of approx $550.00. The back yard is a true retreat with a sparkling pool, outdoor kitchen with barbeque, extra burner, and refrigerator. There’s a green house, raised bed garden, on drip system, and several fruit trees. There’s lots of fun to be had by all with the horse show pit, fire pit, a deep pit barbeque. This home has it all…Luxury, space, functionality, and prime location!
Residential For Sale
2663 FallbrookDrive, Merced, California, 95340

- Rina Maya
- 858-876-7946
- 800-878-0907
-
Questions@unitedbrokersinc.net

