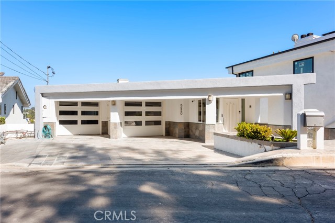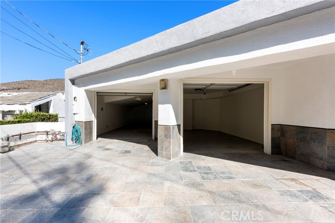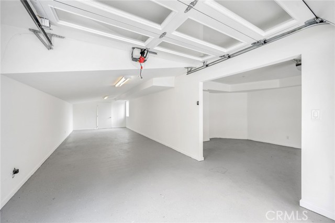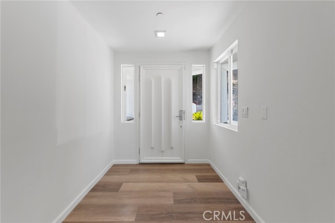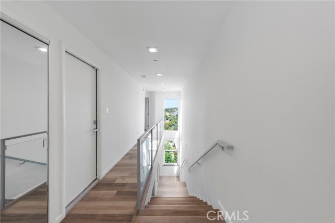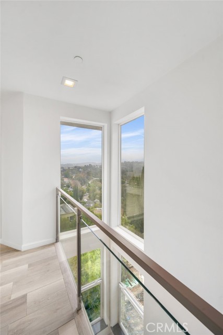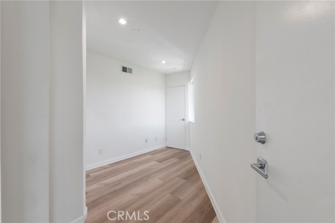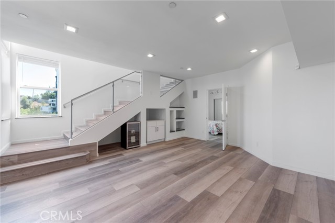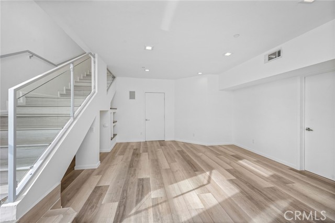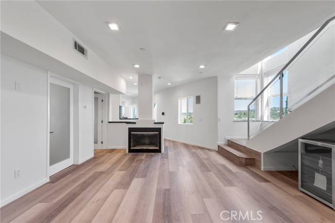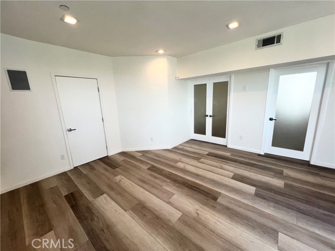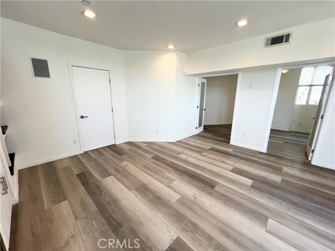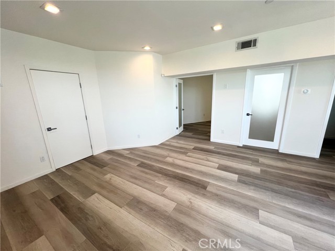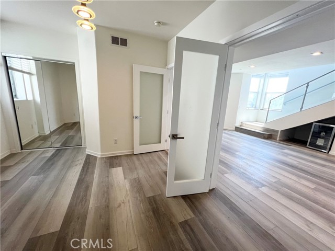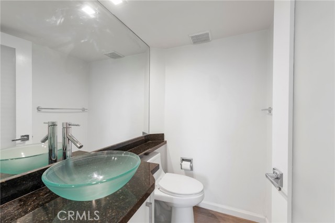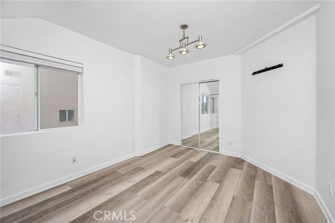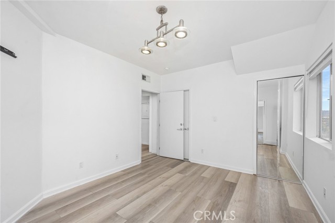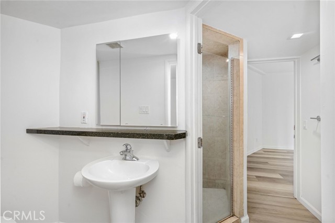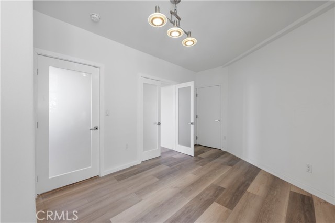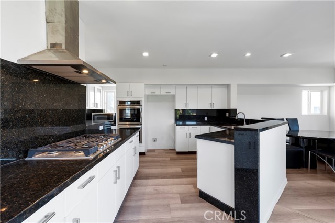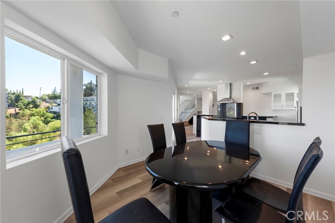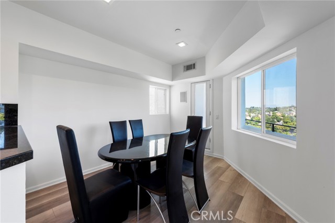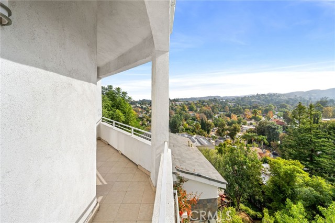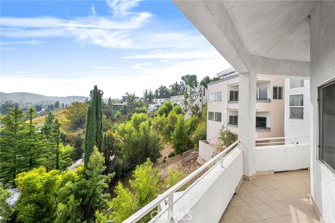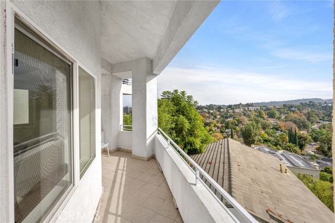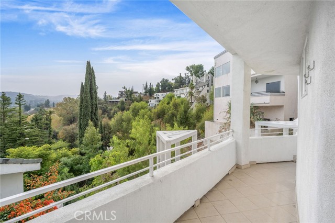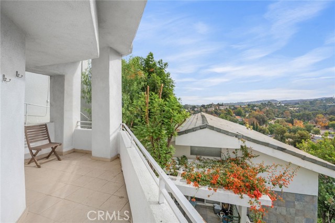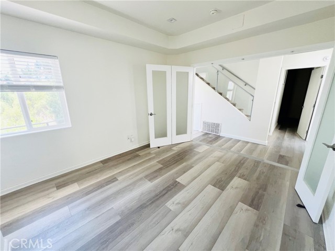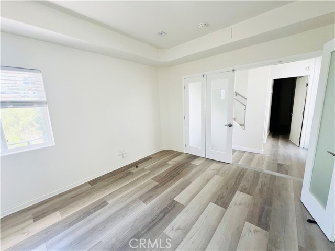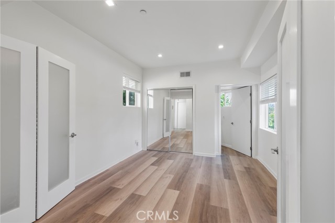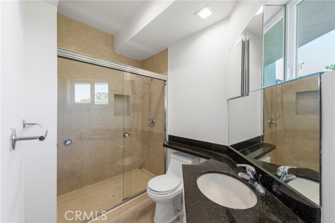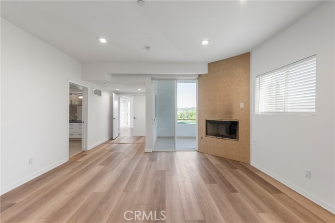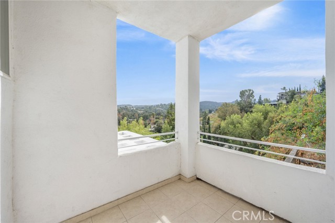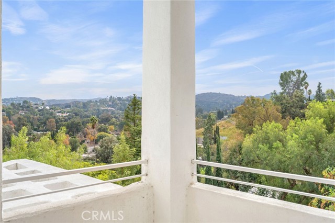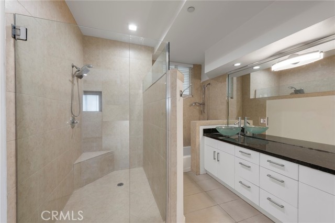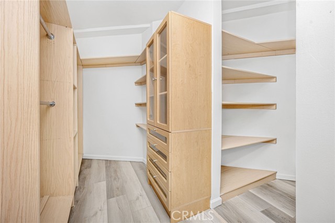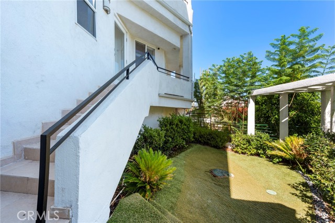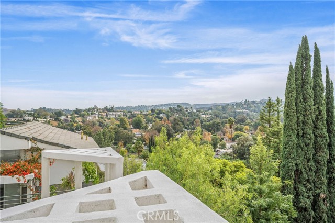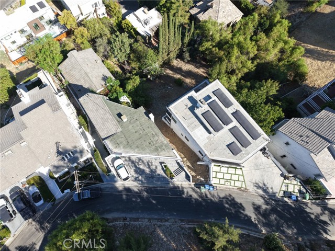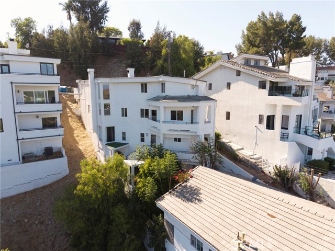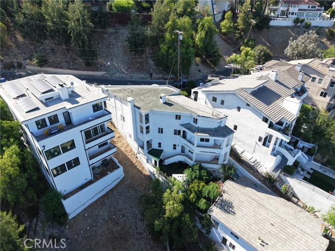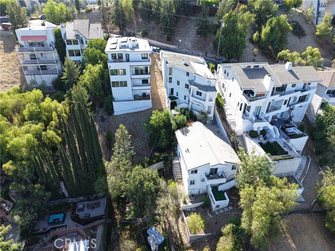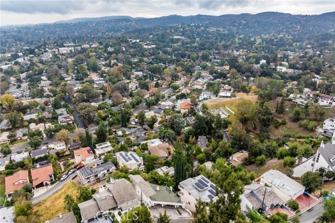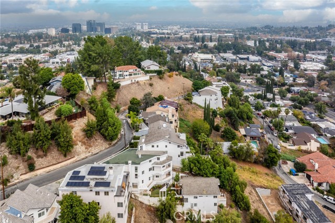Light-filled and thoughtfully updated, this 5-bedroom, 4-bathroom home in Woodland Hills offers 2,850 square feet of flexible living space with sweeping views and a layout designed to adapt to modern life. Set on a quiet street, the property includes a spacious three-car garage plus driveway parking for an additional two vehicles, making it ideal for multi-car households or frequent guests.rnrnDesigned with versatility in mind, several rooms feature bifold doors that allow spaces to transform based on your needs. Whether it’s a home office, content studio, guest suite, or gym, the layout supports a wide range of uses. The main level includes a welcoming family room with fireplace, a modern kitchen with breakfast bar, and a dining area surrounded by oversized windows that capture city and hillside views.rnrnThe primary suite offers a sense of calm and privacy with its own fireplace, balcony, generous closets, and a clean, modern en-suite bath. Additional bedrooms are well-sized and bright, including a guest suite on the first level with its own bathroom and separate outdoor access.rnrnMultiple balconies throughout the home provide quiet spaces to unwind, work outdoors, or entertain with a view.rnrnRecent upgrades include luxury vinyl flooring, LED lighting, fresh paint, a gas-powered large-capacity water heater, and a two-zone HVAC system for efficient year-round comfort.rnrnFor those needing extra space, a separate one-bedroom, one-bathroom unit is also available to rent at an additional cost. Perfect for extended family, a private office, or a creative studio.rnrnLocated just minutes from Ventura Boulevard, the 101 Freeway, Whole Foods, and some of the Valley’s best dining and shopping, this home offers a rare blend of privacy, flexibility, and convenience with room to grow.
Residential Rent For Rent
5220 MedinaRoad, Woodland Hills, California, 91364

- Rina Maya
- 858-876-7946
- 800-878-0907
-
Questions@unitedbrokersinc.net

