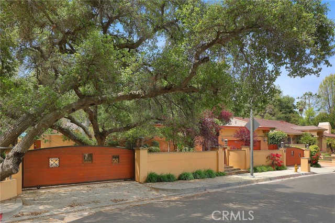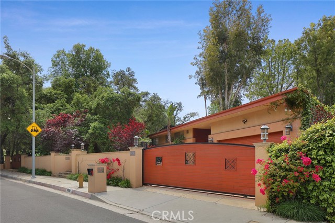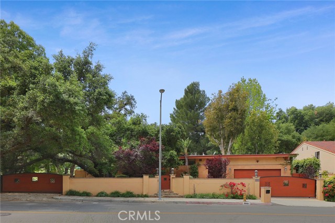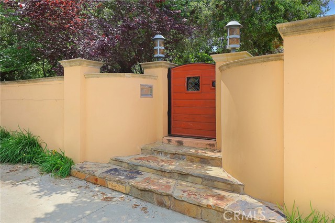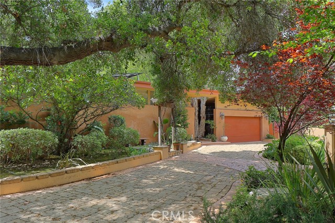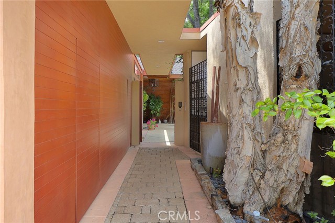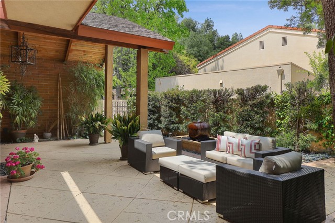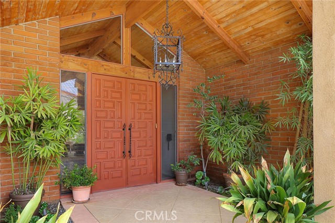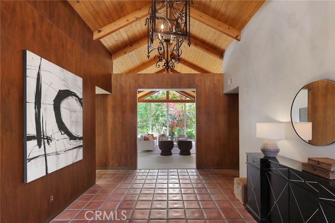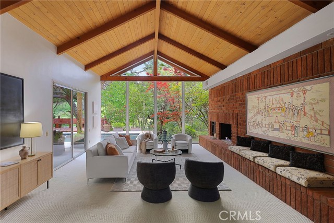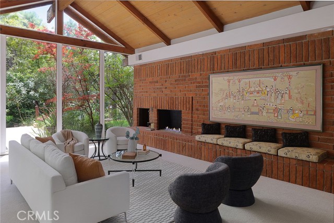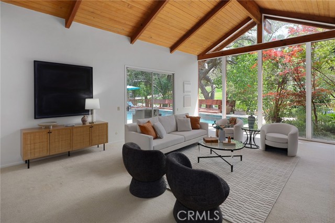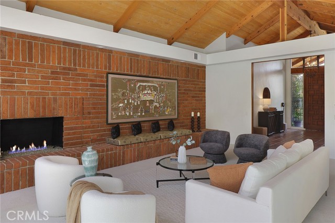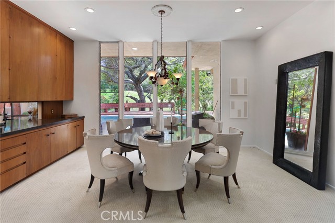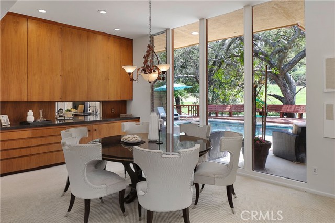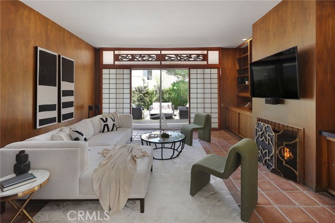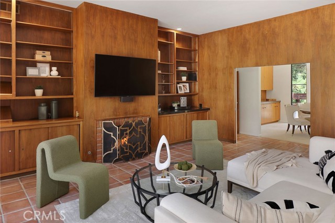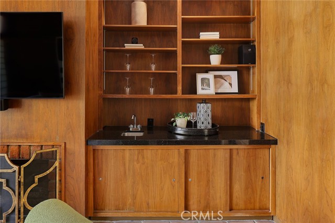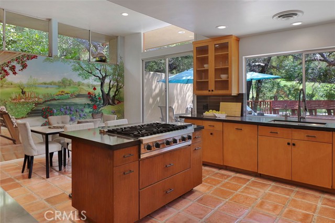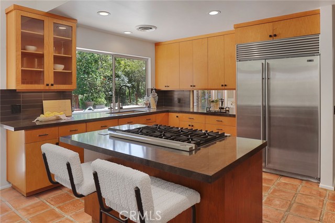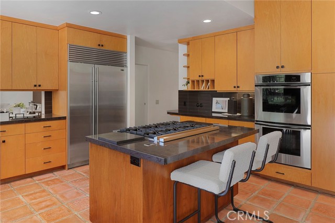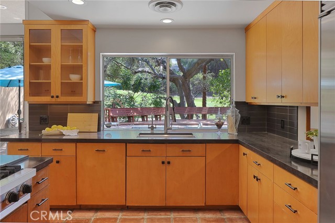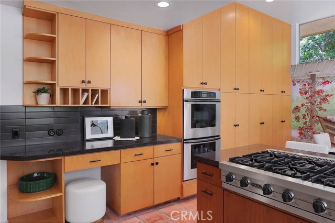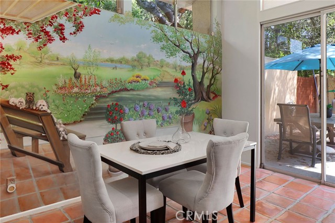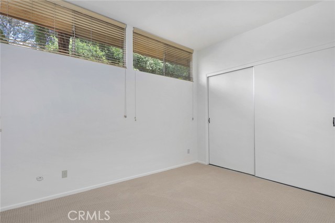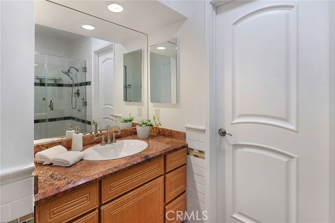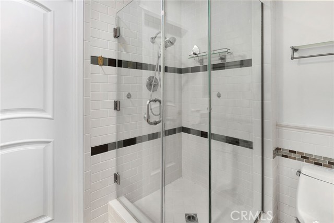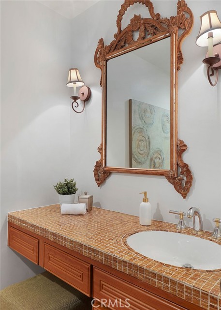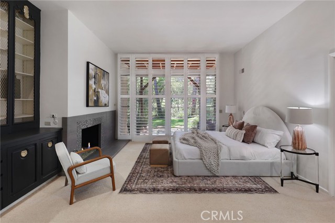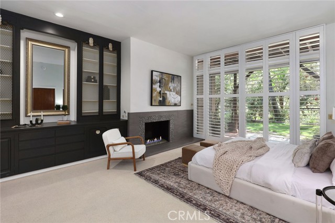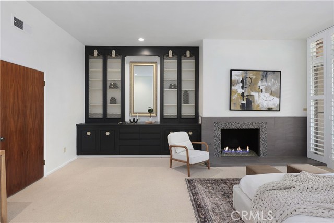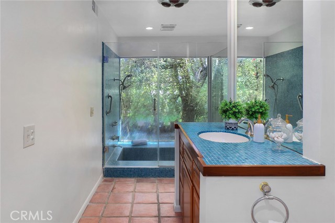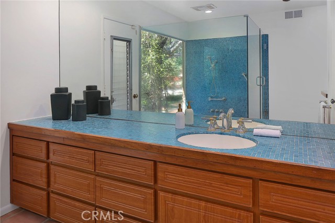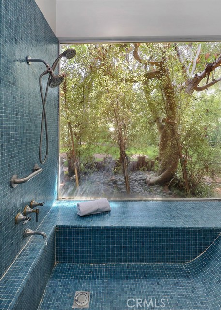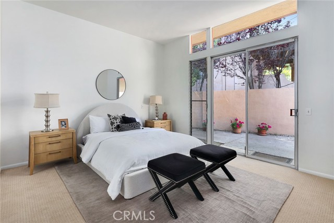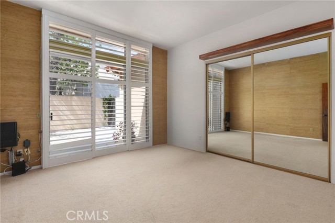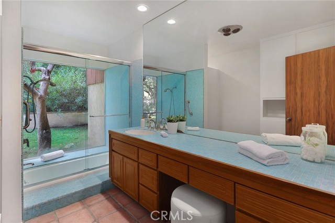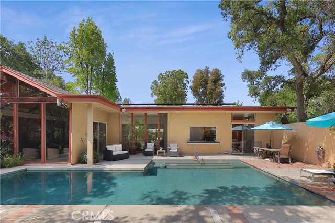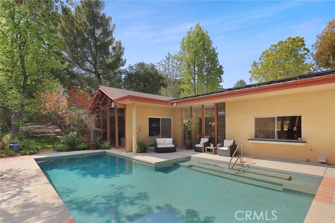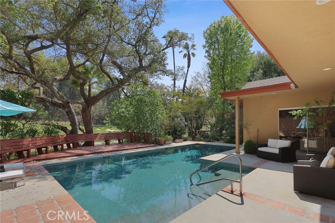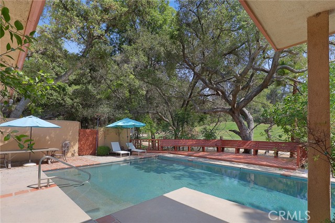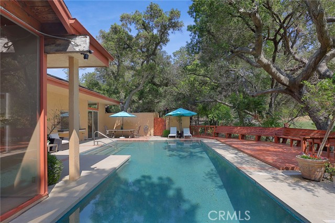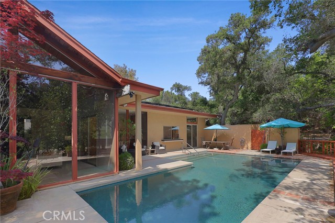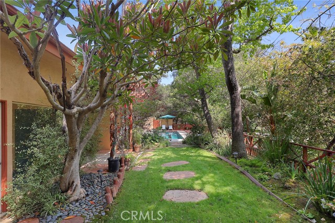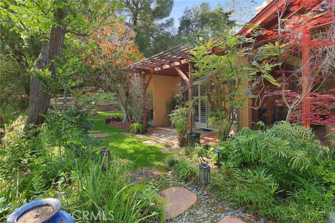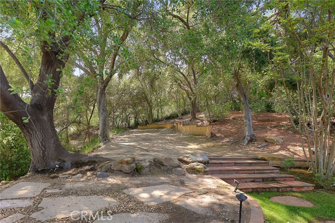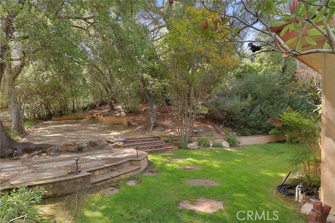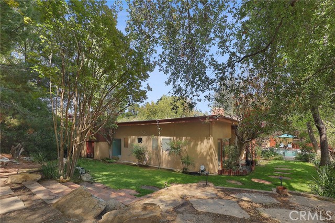One-of-a-kind gated architectural mid-century estate, thoughtfully designed as a Zen-inspired sanctuary nestled alongside the lush fairways of Braemar Golf Course. Surrounded by majestic, towering trees and enveloped in the serenity of nature, this custom-built single-story retreat offers an unparalleled sense of privacy and peace. rnEnter through a private, enclosed courtyard with a captivating water fountain. Wall-to-wall glass doors and expansive windows throughout the home create seamless indoor-outdoor living, highlighting the tranquil beauty and connection to nature that defines this exceptional location.rnThe sandblasted, high-beamed ceilings flow effortlessly from exterior to interior spaces, elevating the home’s architectural pedigree while accentuating the open, airy floor plan. The updated chef’s kitchen boasts sleek quartz countertops and high-end appliances, and multiple cabinets perfectly blending modern convenience with timeless design.rnThe family room showcases a built-in library, custom cabinetry, and a wet bar—ideal for both quiet evenings and entertaining. Each of the main gathering spaces—the living room, family room, and primary bedroom—features its own distinctive fireplace, offering warmth and ambiance throughout the seasons.rnThe thoughtfully designed primary bathroom is divided into dual areas, enhancing functionality and privacy. Expansive cabinetry throughout the home ensures abundant storage. Step outside onto the redwood deck, which stretches gracefully into the backyard, framing panoramic views of the golf course and immersing you in the natural splendor that surrounds the property.rnAdditional highlights include a saltwater PebbleTec pool, recently installed solar panels for energy efficiency, and space with potential for an ADU to suit your evolving needs. Enjoy direct access to nearby hiking trails, and appreciate the home’s proximity to renowned restaurants, shopping, and freeway connections. Home is currently on the market for sale at 2,595,000.rnThis masterpiece estate, with its harmonious design, luxurious features, and seamless connection to nature, stands as a truly unique and coveted estate—one where inspiration and tranquility are artfully intertwined. A true retreat awaiting your vision ready to become your personal sanctuary.
Residential Rent For Rent
3951 VanaldenAvenue, Tarzana, California, 91356

- Rina Maya
- 858-876-7946
- 800-878-0907
-
Questions@unitedbrokersinc.net

