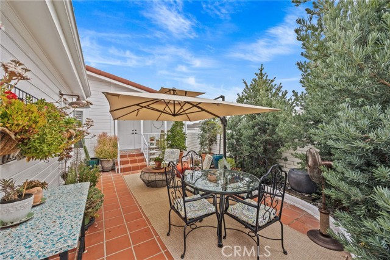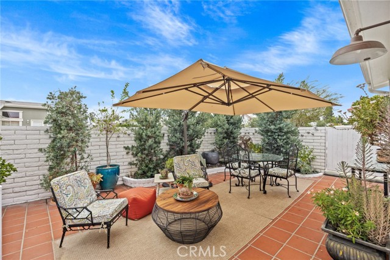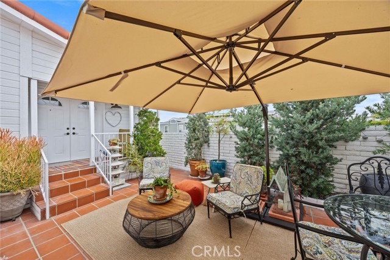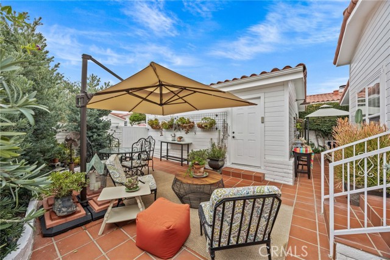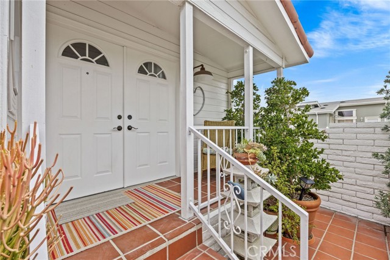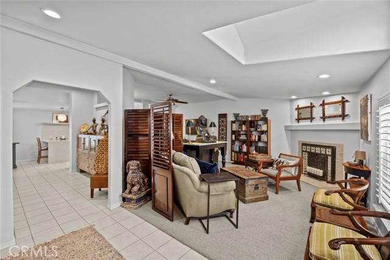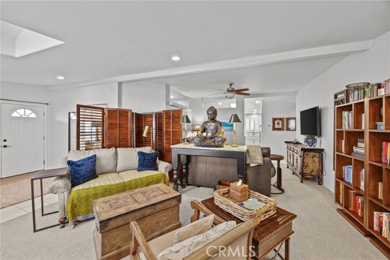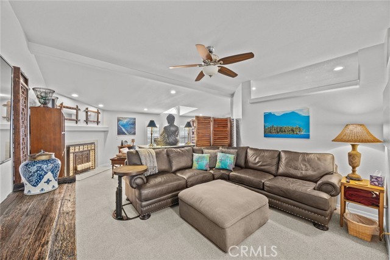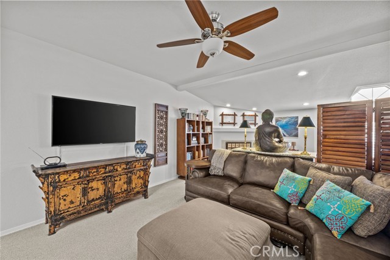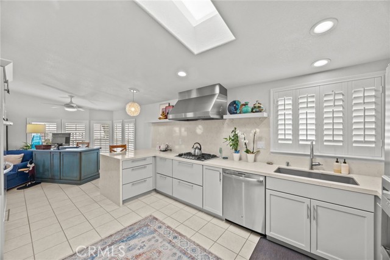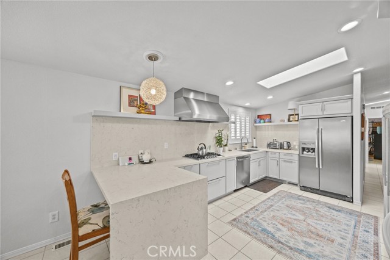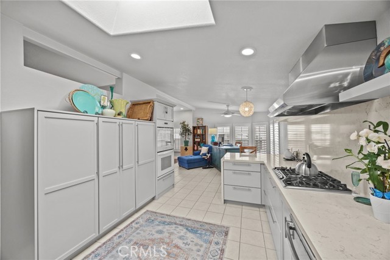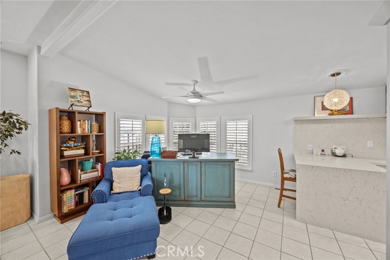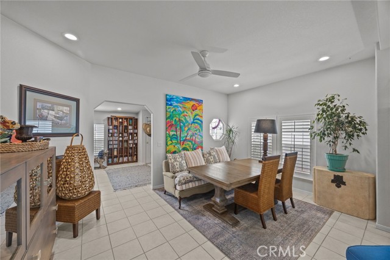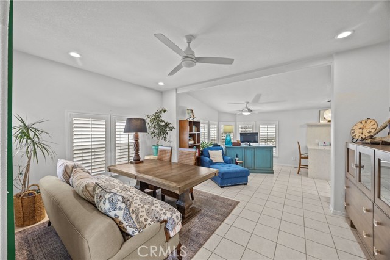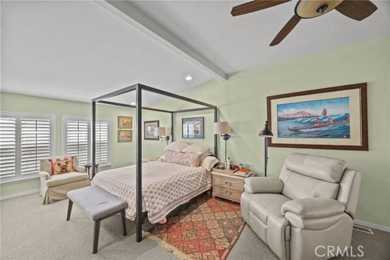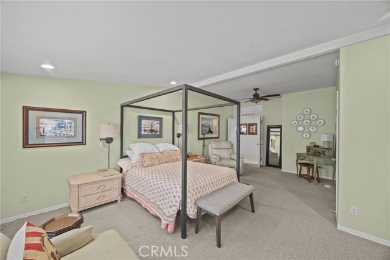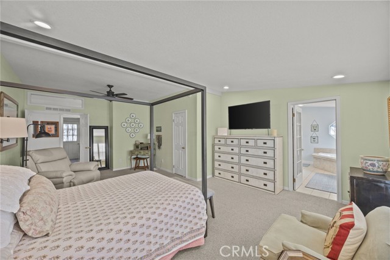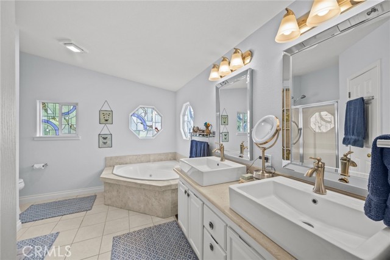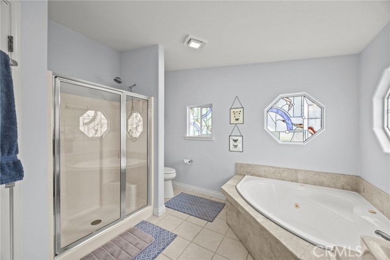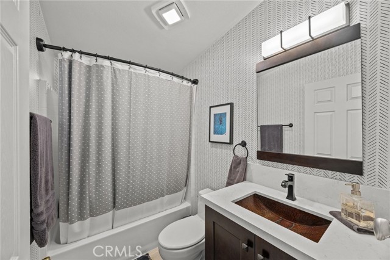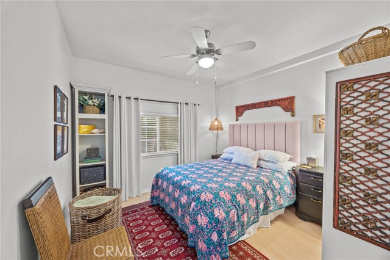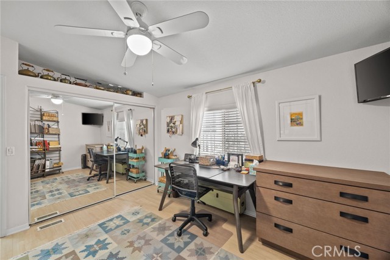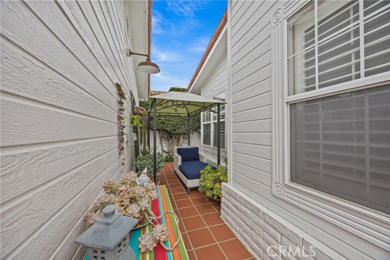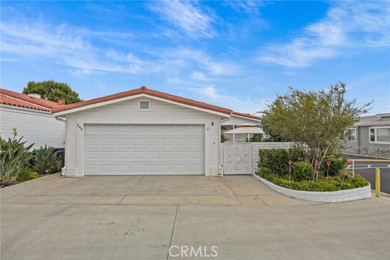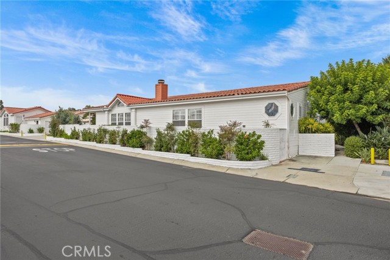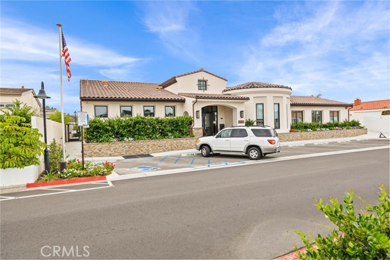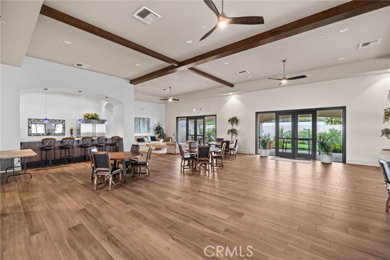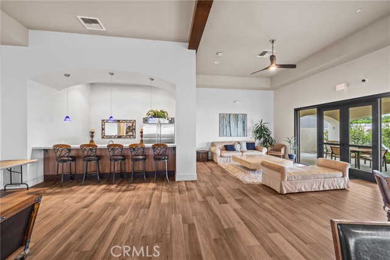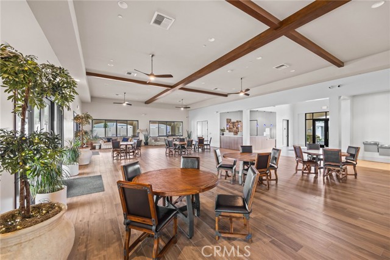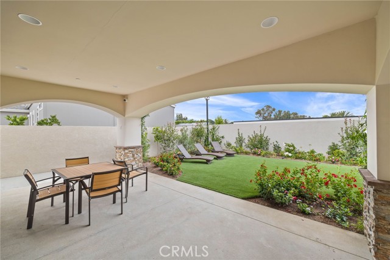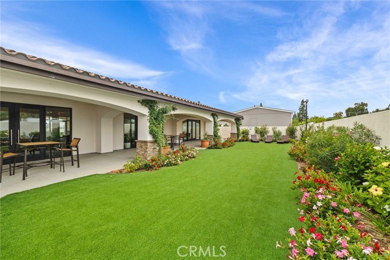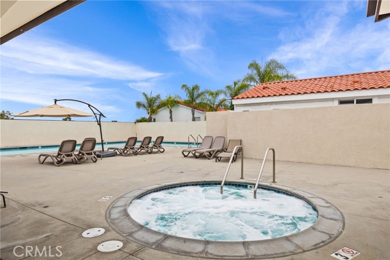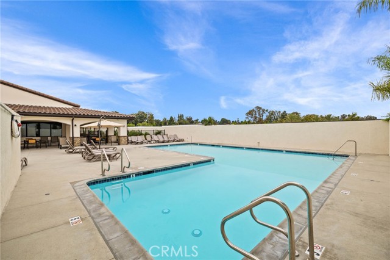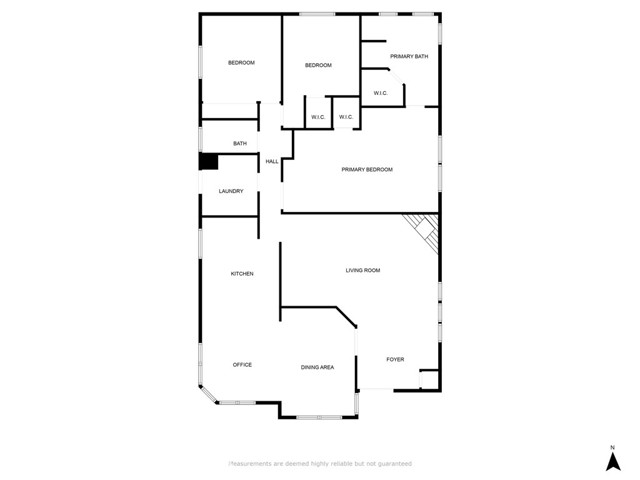Your dream home awaits in Laguna Hills Estates, where you can bask in the invigorating coastal breezes! Prepare to be captivated by this stunning, highly upgraded residence. Featuring a private tile courtyard adorned with lovely trees along the perimeter, this corner unit beautifully marries style with functionality.rnrnAs you enter, you will be welcomed by cathedral ceilings and an abundance of natural light, enhanced by LED lighting, ceiling fans and plantation shutters throughout. Recent updates include a newer HVAC system, new water heater, new skylight, new guest bath vanity, new sinks and faucets in the primary bath. Fresh paint and designer carpet grace the spacious living room and primary bedroom. The open-concept layout showcases a gourmet kitchen equipped with painted maple cabinets, pull-out shelves, soft-close hardware, double ovens, a gas cooktop, a large single-bowl sink, quartz countertops with full backsplashes, and floating shelves. rnrnRetreat to the luxurious primary suite, your private oasis, featuring a generous walk-in closet and a spa-like en-suite bathroom complete with a walk-in shower and Roman-style tub. The versatile living spaces provide a flexible area for relaxation or entertaining, while the attached double-car garage offers ample space for your vehicles and additional storage.rnrnSeize this incredible opportunity to own a slice of paradise in Laguna Hills Estates—schedule your private tour today! This prime location ensures easy access to a variety of amenities, including shopping, dining, and entertainment options. Next door to Laguna Woods. The spacious layout offers plenty of room for comfortable living and entertaining, w/additional bedrooms that offer flexibility for guests or serve as a home office. Some furniture may be available for sale.rnrnFully equipped with essential appliances, including a washer, dryer, and refrigerator, this home simplifies your daily routines. Don’t hesitate—call today to schedule an appointment to view this stunning residence and make it your own!rnrnFor pet lovers, a dog park is conveniently located directly across the street from the complex, providing your furry friends with a dedicated space to run and play.rnRun Don’t Walk Make Your Viewing Appointment Now! rnQUALIFYING FOR PARK NEED: $1900 x3 w/650+ CREDIT, All applicants Must Qualify with Park.rnHCD INFO: MFR SKYLINE, DECAL LBC7195, SERIAL 06710623NA/B/C
Manufactured In Park For Sale
23301 Ridge RouteDrive, Laguna Hills, California, 92653

- Rina Maya
- 858-876-7946
- 800-878-0907
-
Questions@unitedbrokersinc.net

