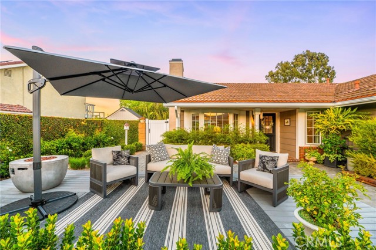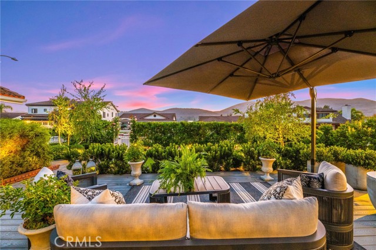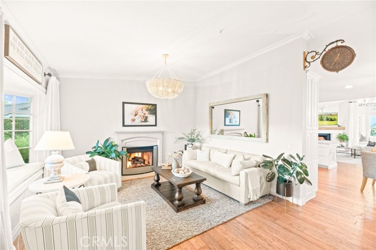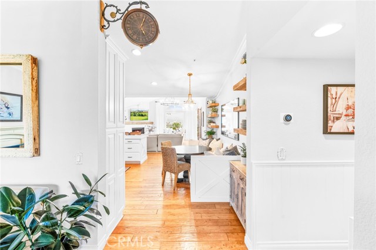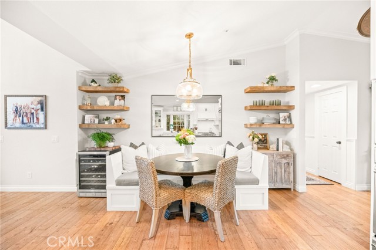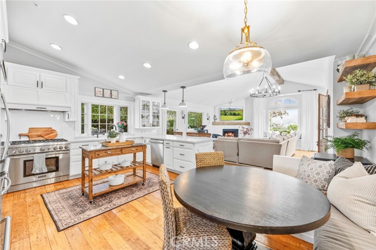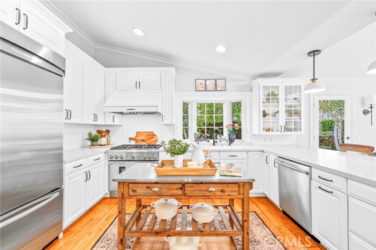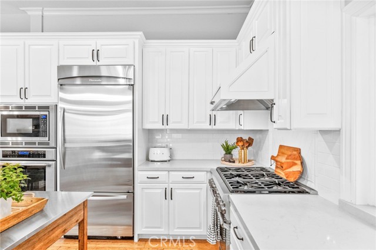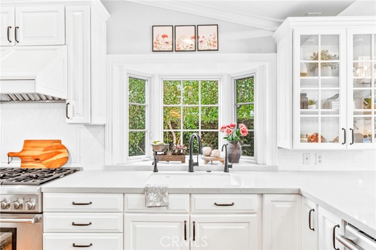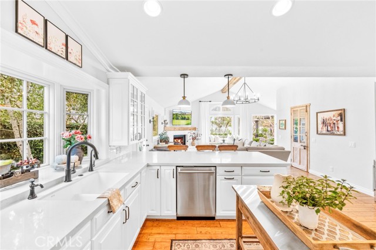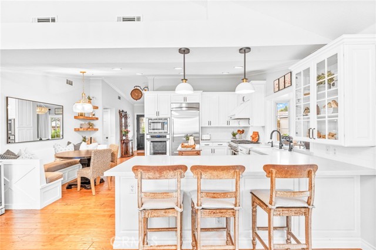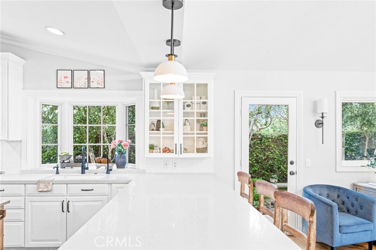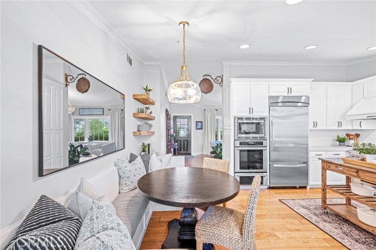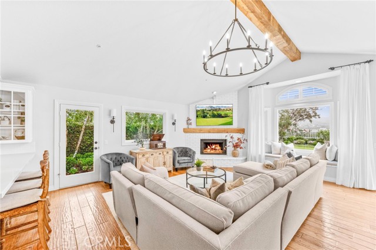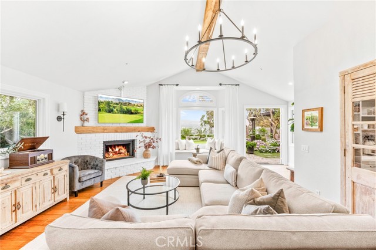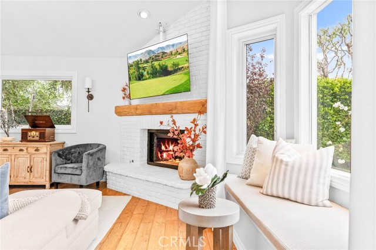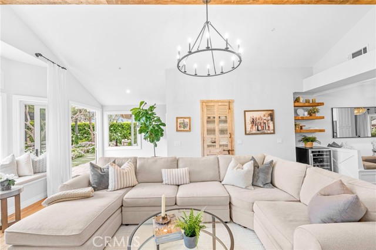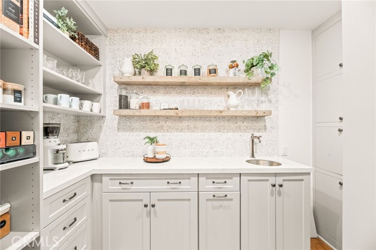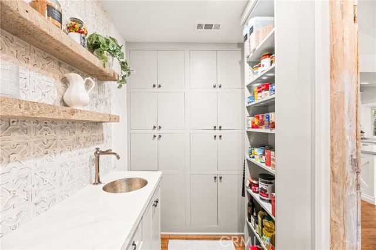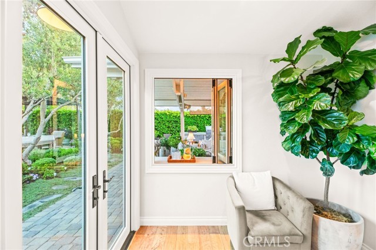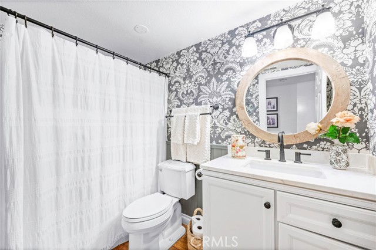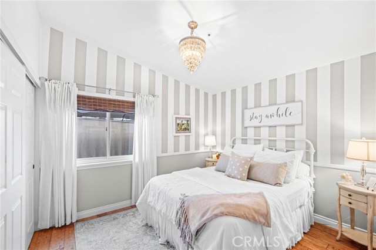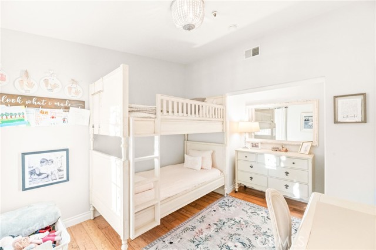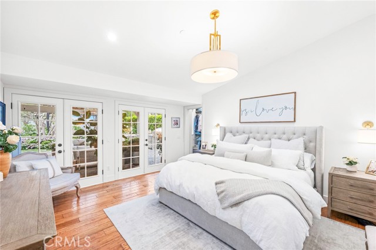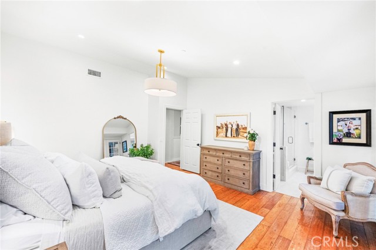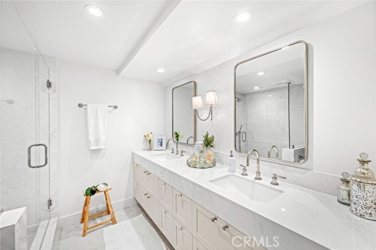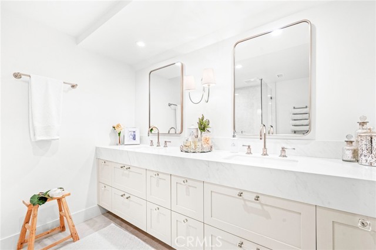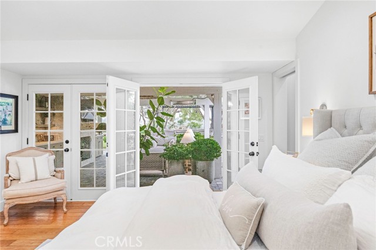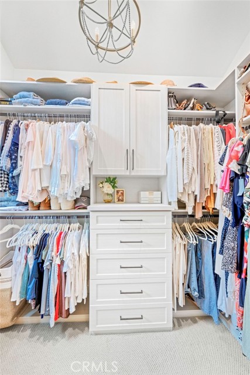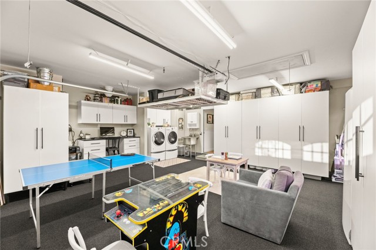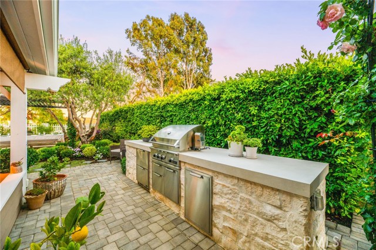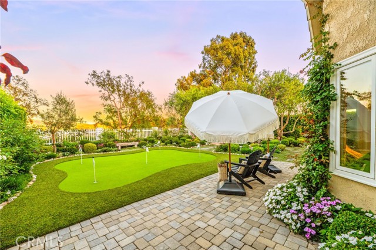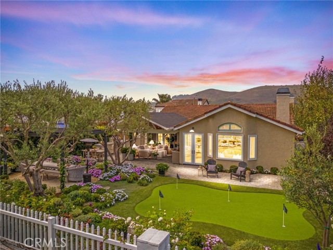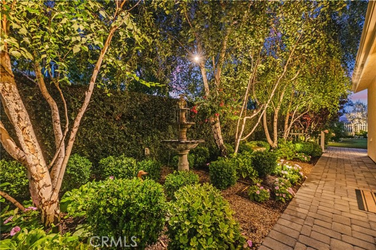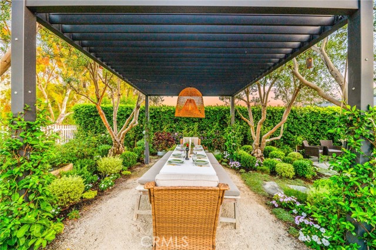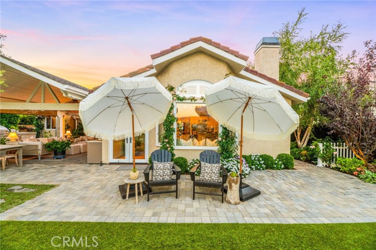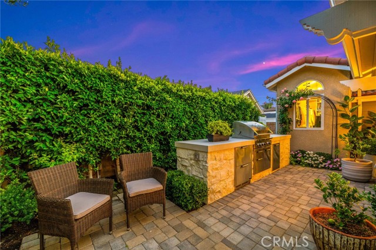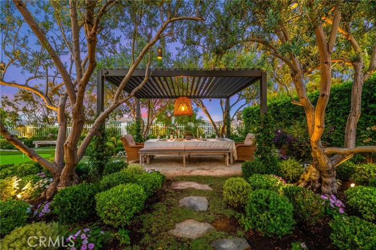Perched atop a serene hillside with sweeping views and an unforgettable garden and entertainer’s backyard, 2933 Estancia is a rare, meticulously designed single-level sanctuary that defines coastal luxury. From the moment you pass through the charming arched entry gate and Dutch door, you’re welcomed into a home that blends refined elegance with effortless indoor-outdoor living. Thoughtfully reimagined and renovated in 2022 for comfort and style, this turnkey home offers dual outdoor living areas—both front and back—perfect for year-round entertaining. The show stopping backyard is a true private retreat, featuring a covered lounge with fireplace and TV, a built-in BBQ island with refrigerated drawers, a pass-through window with buffet counter, a shaded al fresco dining area, and even a putting green—all surrounded by a lush, professionally curated garden.Recently recognized as the premier property on San Clemente’s annual garden tour, the landscape is a masterpiece in itself, offering beauty, privacy, and tranquility at every turn. Inside, the home continues to impress with Provenza hardwood flooring, high-end finishes, and magazine-worthy design throughout. The chef’s kitchen features solid maple cabinetry, Thermador appliances, a 36-inch six-burner range, and a three-unit wall system including a microwave, oven, and warming drawer. Adjacent, a walk-in pantry stuns with custom cabinetry, antique door, ample counter space, and a prep sink. The primary suite is a peaceful haven with vaulted ceilings, French doors opening to the backyard, a custom walk-in closet, and a spa-like bathroom with luxurious finishes. The property features a finished garage currently used as a playroom/laundry room/office and a spacious outdoor living room (total of 853 square feet)—perfect for year-round entertaining. While not included in the official square footage, these thoughtfully improved areas provide an abundance of flexible living and recreation options. Enjoy seamless indoor-outdoor living, with custom upgrades throughout and a backyard designed for gathering, relaxing, and making memories. Additional features include crown molding throughout, a garage with built-in workspace and smart storage, RV or boat storage, and close proximity to San Clemente’s world-renowned beaches. This is more than a home—it’s a rare opportunity to live the Southern California dream in one of the most beautifully upgraded and turnkey properties on the market.
Residential For Sale
2933 Estancia, San Clemente, California, 92673

- Rina Maya
- 858-876-7946
- 800-878-0907
-
Questions@unitedbrokersinc.net



