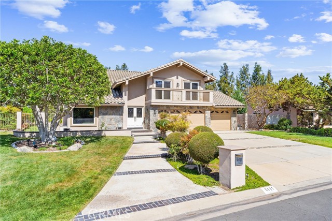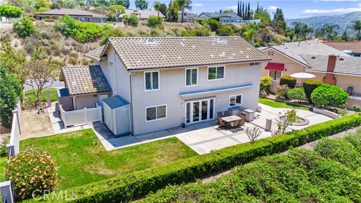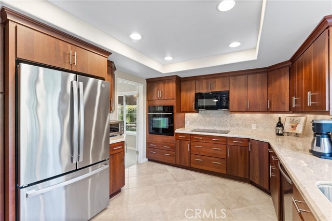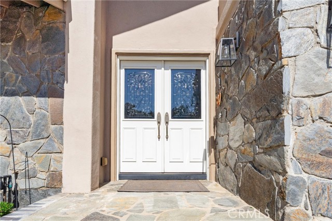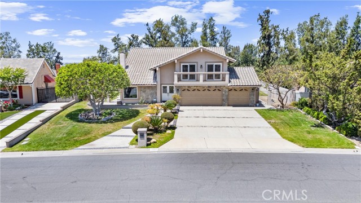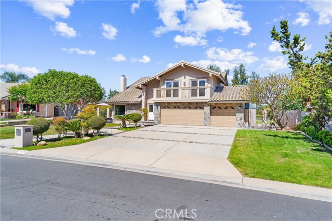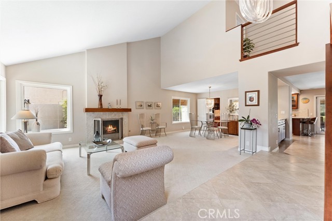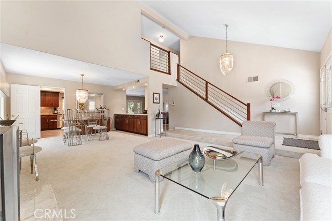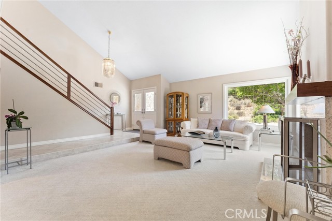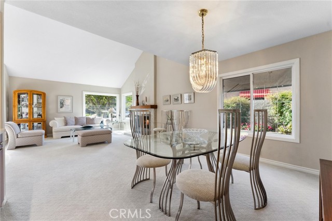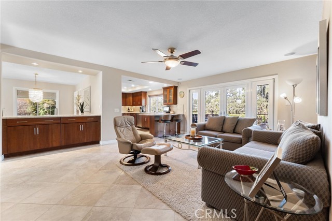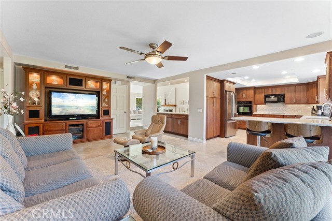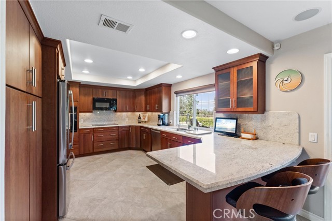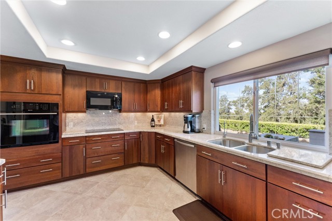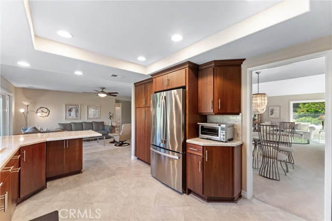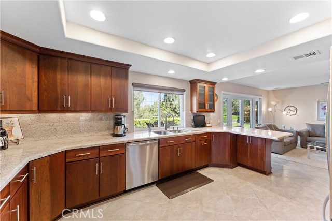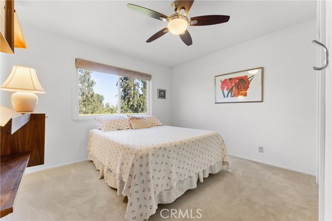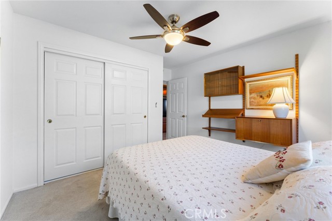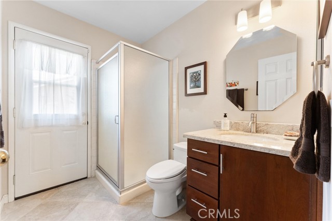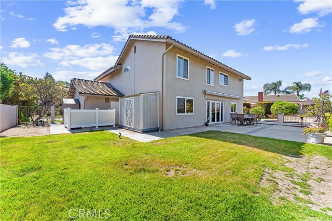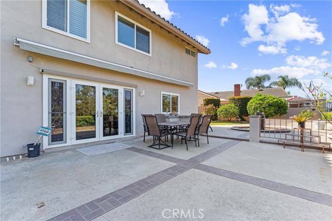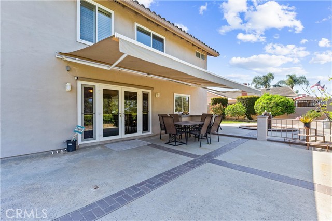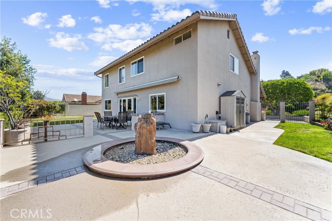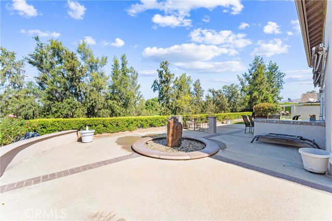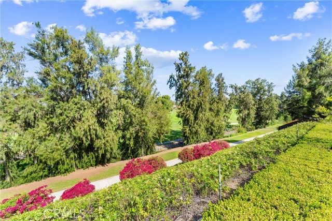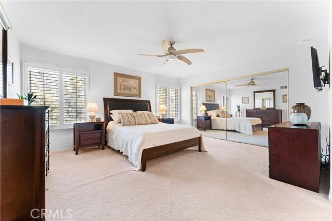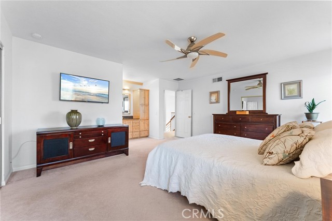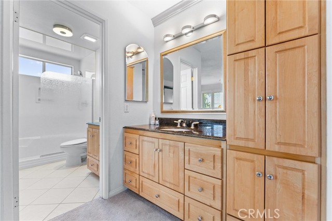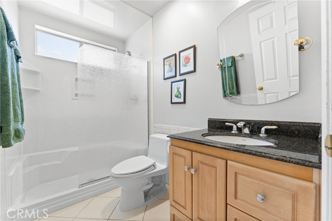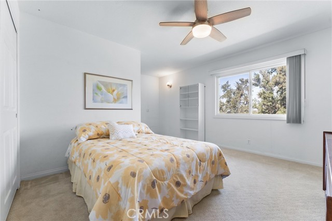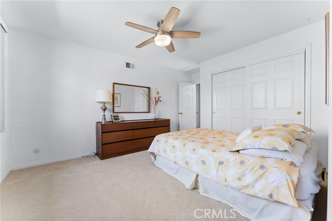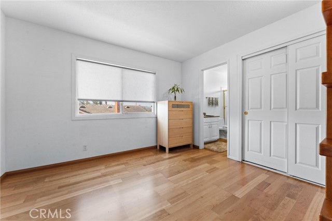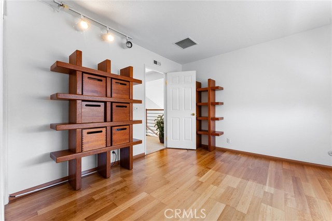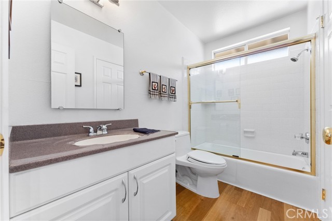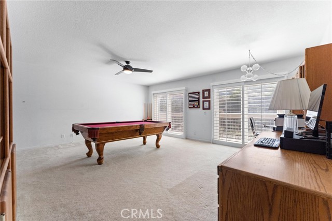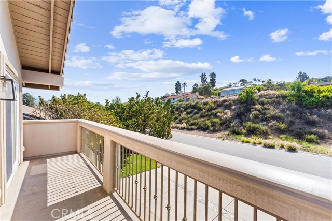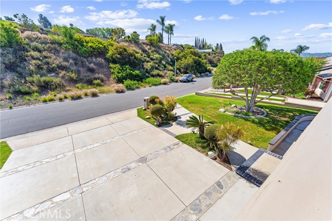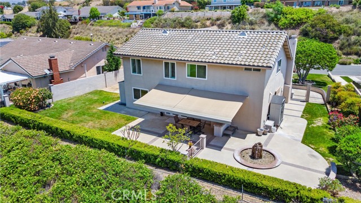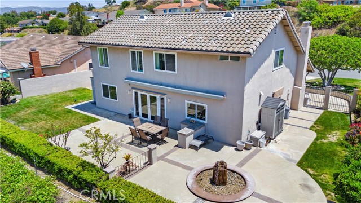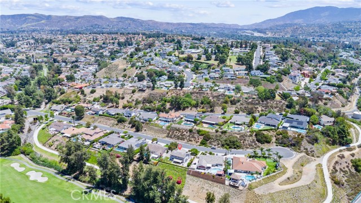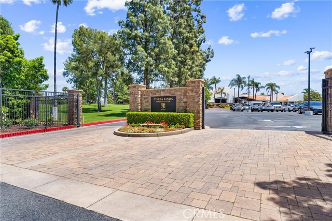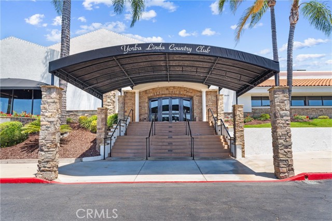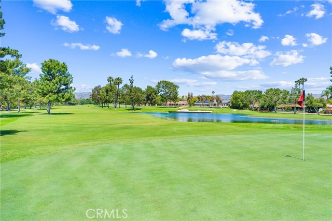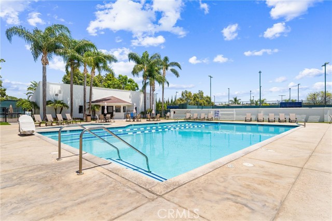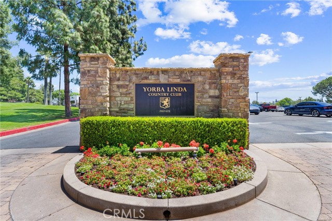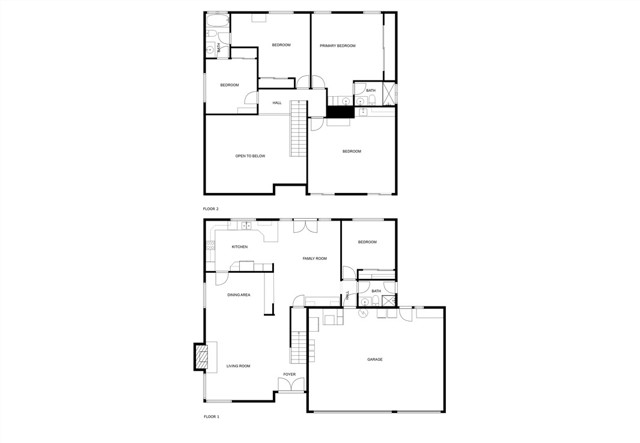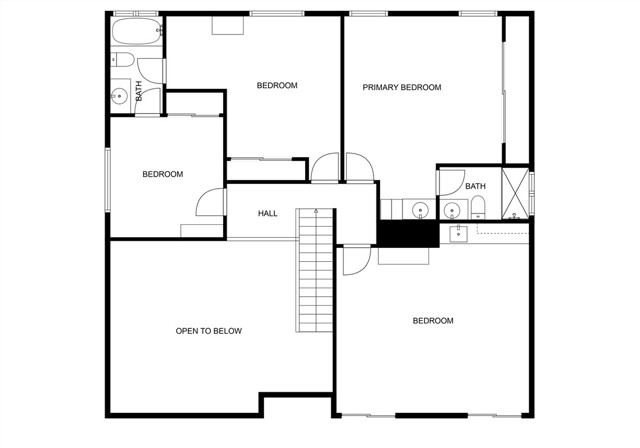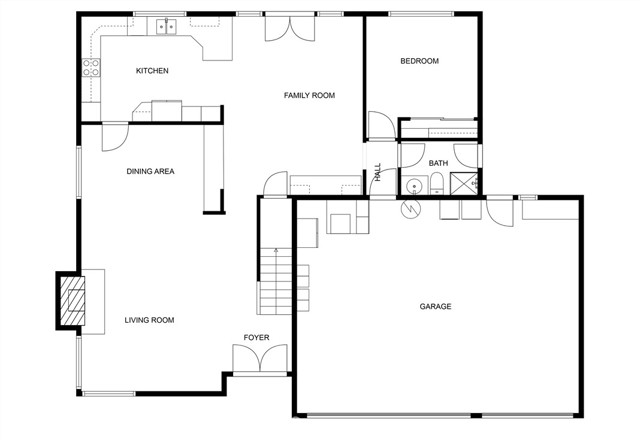Available for the first time in the coveted Parkside Estates neighborhood near the Yorba Linda Country Club, 6421 Acacia Hill Drive delivers a rare combination of privacy, comfort, and style. Set on a peaceful single-loaded cul-de-sac street with no neighbors in front or behind, this home enjoys picturesque golf course and walking path views. The backyard retreat is perfect for indoor-outdoor entertaining, complete with a retractable motorized awning that provides shade and comfort as you unwind and take in the scenery. Inside, the updated kitchen showcases sleek flat-panel wood cabinetry, neutral stone countertops carried through to the backsplash, and a peninsula with bar-top seating, ideal for casual meals or gathering with guests. With 4 spacious bedrooms, 3 full bathrooms, and a large bonus room, the home offers flexibility for a variety of lifestyles. The versatile bonus room includes a wet bar and can easily function as a playroom, home office, guest suite, or additional bedroom. For added convenience, one bedroom and full bathroom are located on the first floor, ideal to conveniently host guests or for multi-generational living. The home is also equipped with whole house fans to cool down the home on summer nights, as well as water softening system. Stylish touches like the modernized staircase railing add to the home’s contemporary feel, while the well-designed layout offers both function and flow. Located in the highly sought-after Placentia-Yorba Linda School District, this home is also conveniently close to popular shopping and dining destinations such as Trader Joe’s, Home Goods, and the Yorba Linda Town Center, as well as parks, biking, and horse trails. With easy access to the 91 Freeway and Imperial Highway, commuting and exploring all that Orange County has to offer is a breeze. With an unbeatable location, generous living spaces, and stunning views, 6421 Acacia Hill Drive is truly a must-see in Yorba Linda!
Residential For Sale
6421 Acacia HillDrive, Yorba Linda, California, 92886

- Rina Maya
- 858-876-7946
- 800-878-0907
-
Questions@unitedbrokersinc.net

