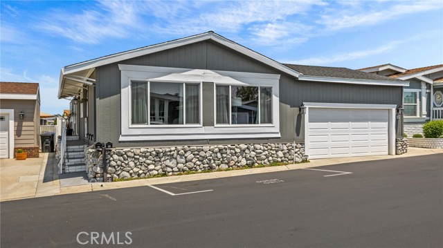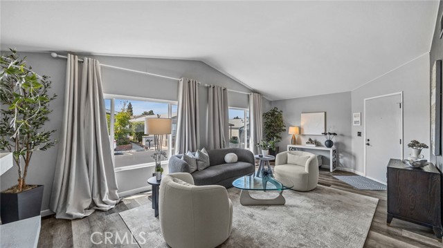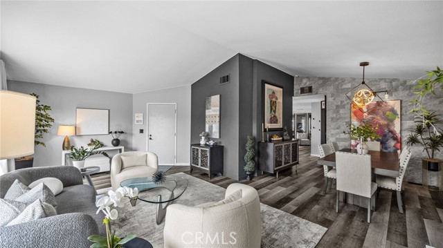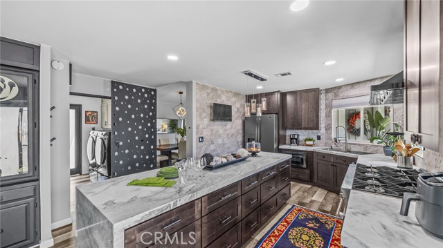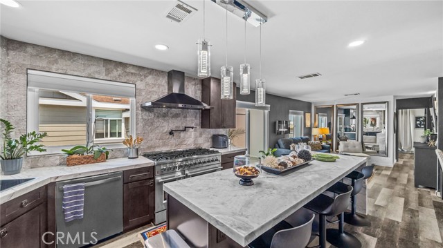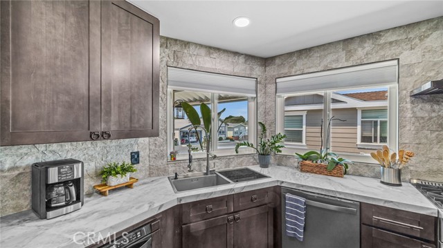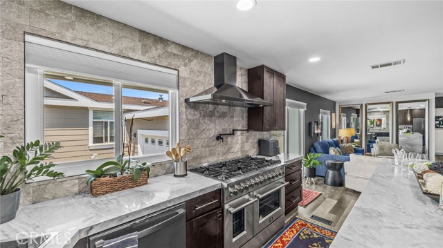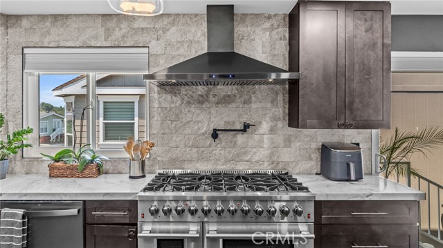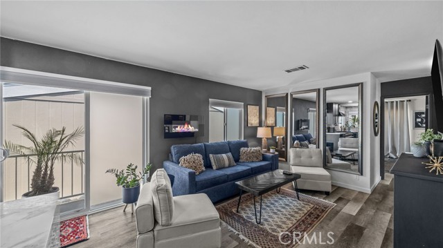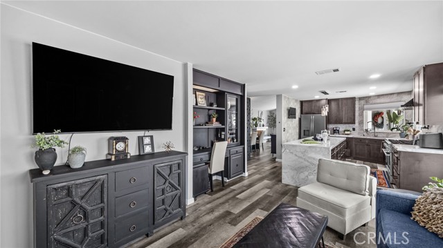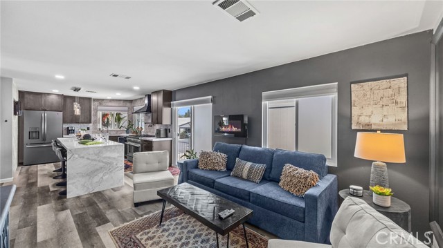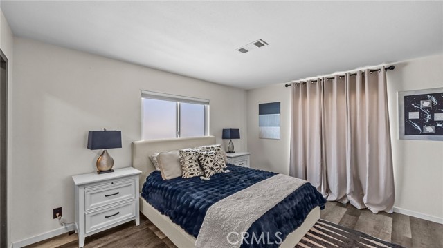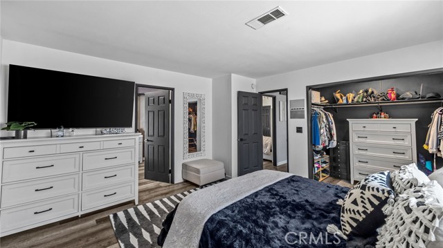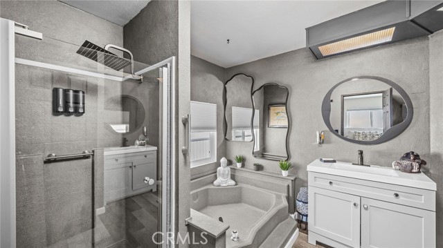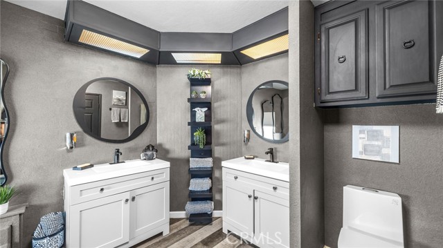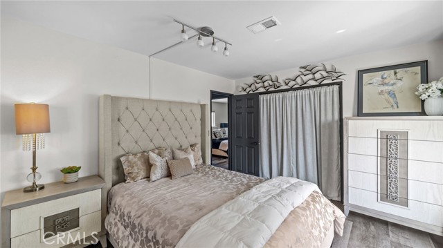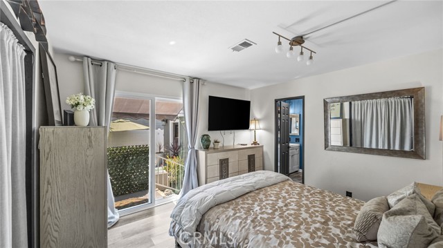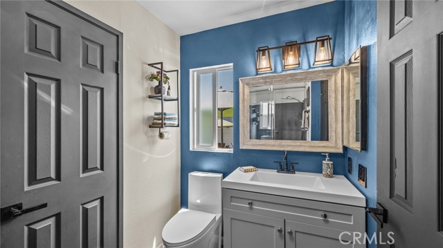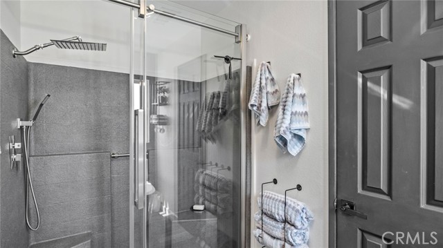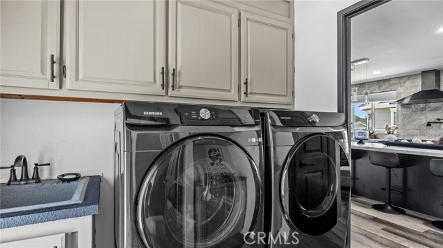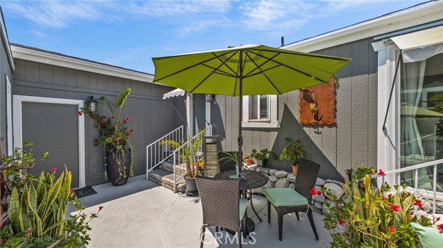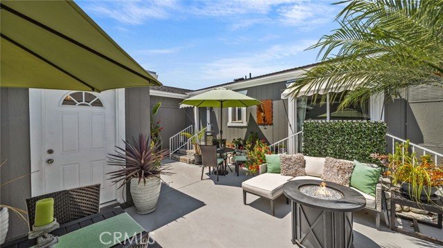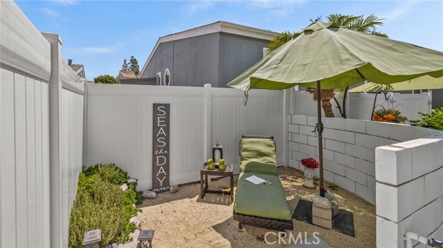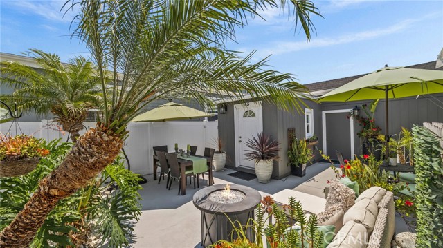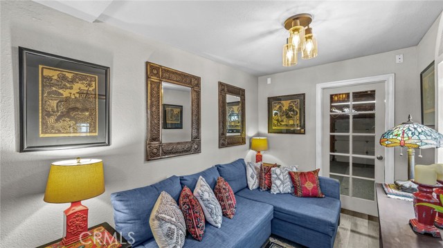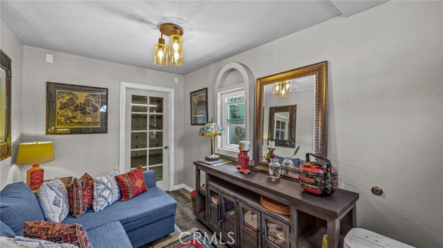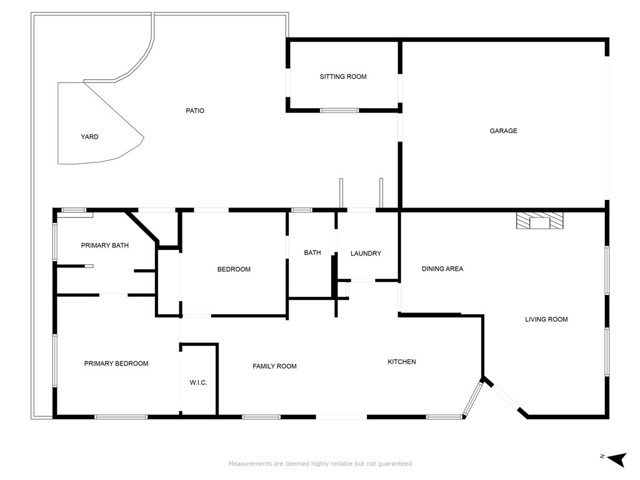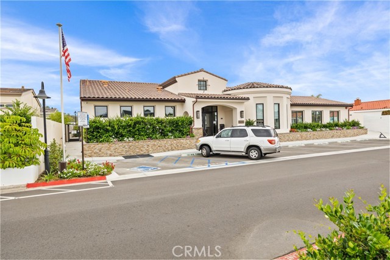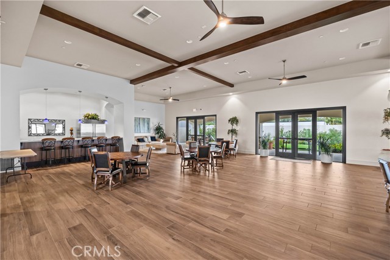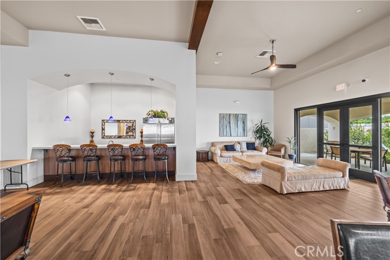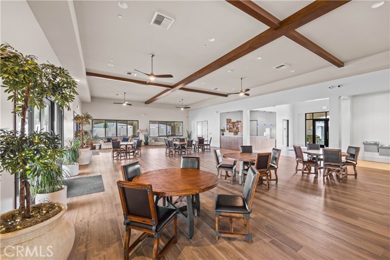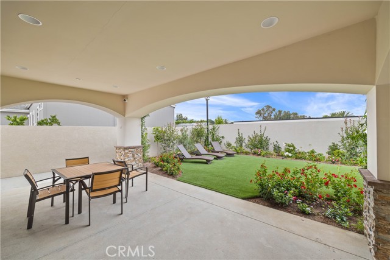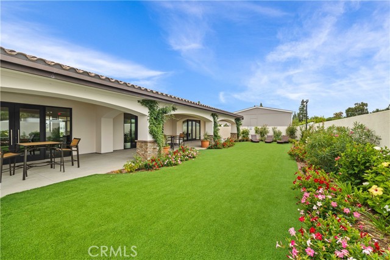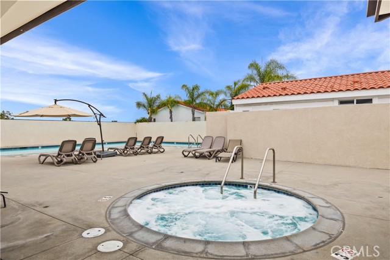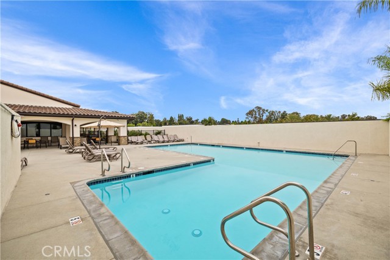Your dream home awaits in the picturesque Laguna Hills Estates, where you can revel in the refreshing coastal breezes! Prepare to be enchanted by this exquisite, highly upgraded residence that seamlessly combines elegance with functionality.rnrnUpon entering, you will be greeted by cathedral ceilings and an abundance of natural light streaming through double-pane windows adorned with elegant drapes. The open-concept layout is designed for modern living, featuring a gourmet kitchen equipped with custom cabinetry, pull-out pot and pan shelves, soft-close hardware, an impressive 8-burner gas stove with a convection oven, a microwave, a range hood, and a refrigerator—all centered around a magnificent 10-foot island with a stunning stone countertop.rnrnRetreat to the luxurious primary suite, your own private oasis, complete with a spacious walk-in closet and a spa-like en-suite bathroom featuring a walk-in shower and a soaking tub. The versatile living spaces offer flexible options for relaxation or entertaining, while the attached fully dry-walled double-car garage provides ample room for your vehicles and additional storage. You’ll also find a custom shed that has been transformed into very special room for him or her.rnrnSeize this extraordinary opportunity to own a piece of paradise in Laguna Hills Estates—schedule your private tour today! This prime location ensures effortless access to a variety of amenities, including shopping, dining, and entertainment options. The spacious layout offers plenty of room for comfortable living and entertaining inside and out, with additional bedrooms that provide flexibility for guests or can serve as a home office, complete with a slider from one of the bedrooms leading to the courtyard.rnrnFully equipped with essential appliances, including a washer, dryer, and refrigerator, this home simplifies your daily routines. Don’t hesitate—call today to schedule an appointment to view this stunning residence and make it your own!rnrnFor pet lovers, a dog park is conveniently located directly across the street from the complex, providing your furry friends with a dedicated space to run and play.rnRun Don’t Walk Make Your Viewing Appointment Now! rnQUALIFYING FOR PARK NEED: $1900 x3 w/650+ CREDIT, All applicants Must Qualify with Park.rnHCD INFO: MFR WESTWAY, DECAL LAR7442, SERIAL WW902864A/B
Manufactured In Park For Sale
23301 Ridge RouteDrive, Laguna Hills, California, 92653

- Rina Maya
- 858-876-7946
- 800-878-0907
-
Questions@unitedbrokersinc.net

