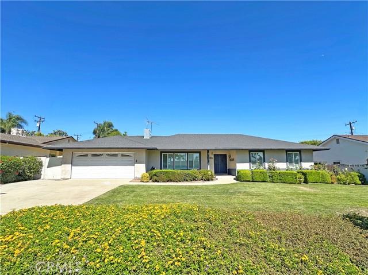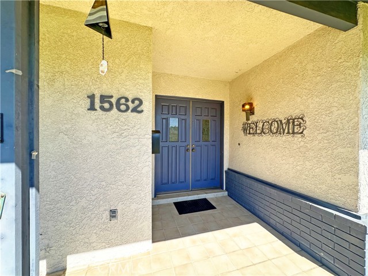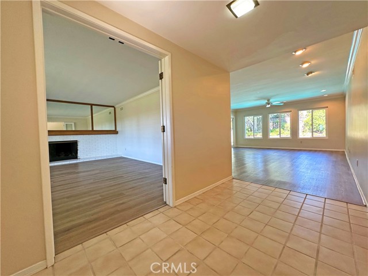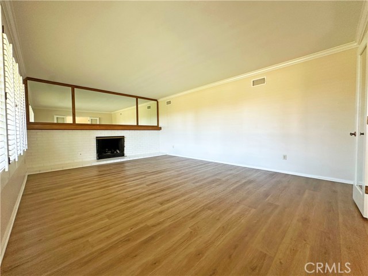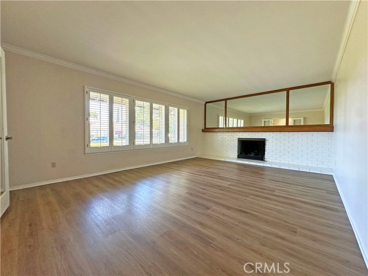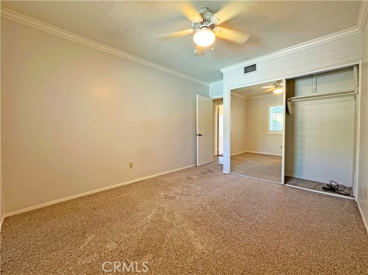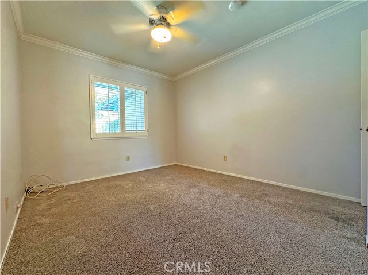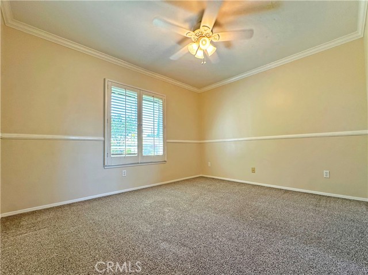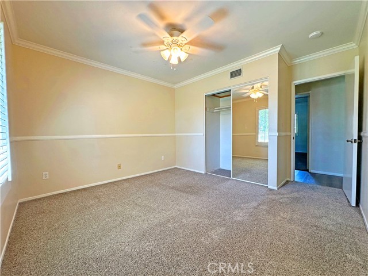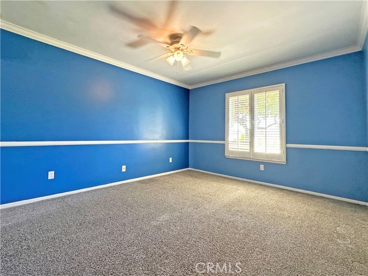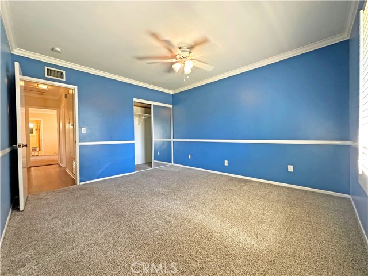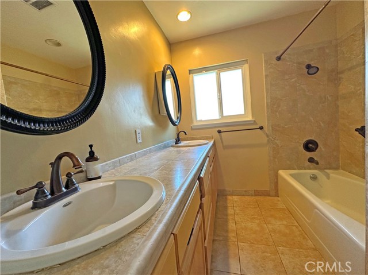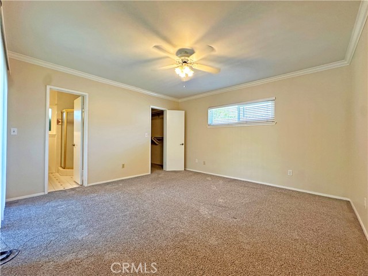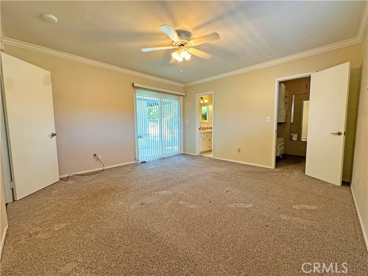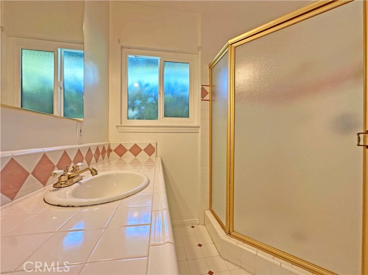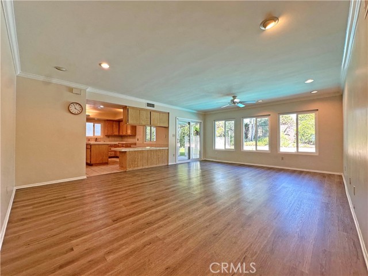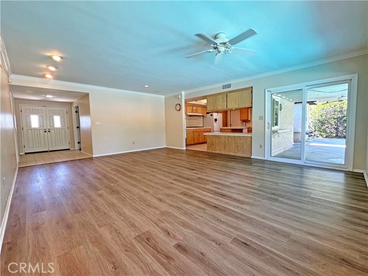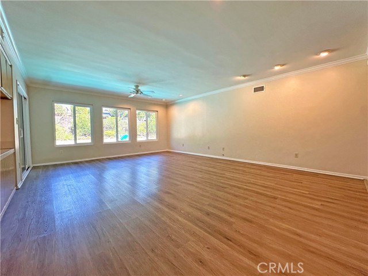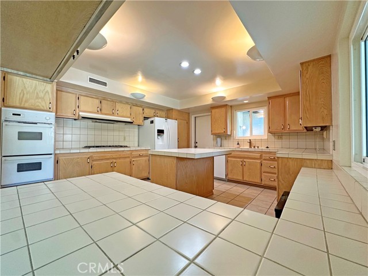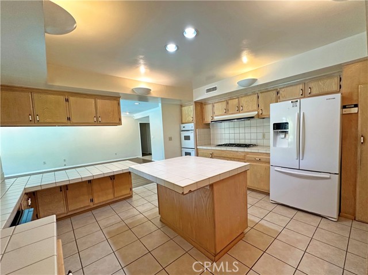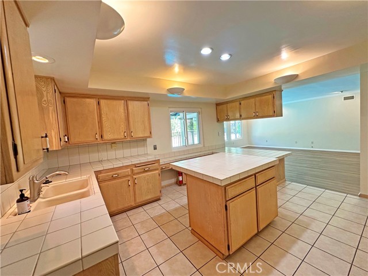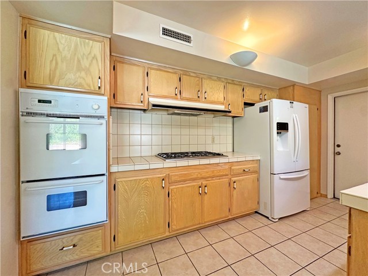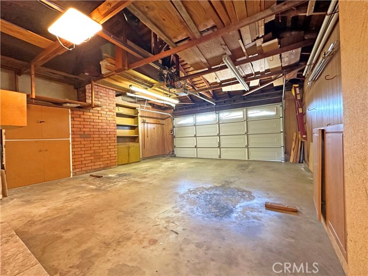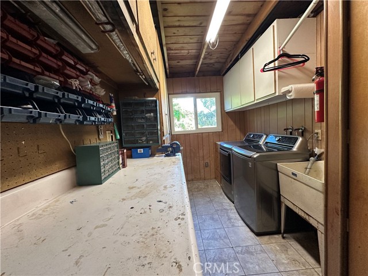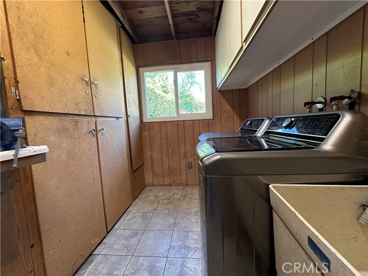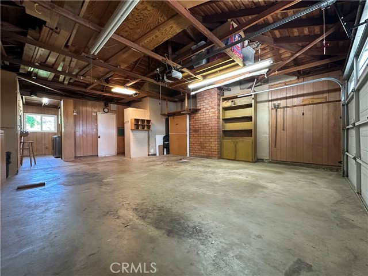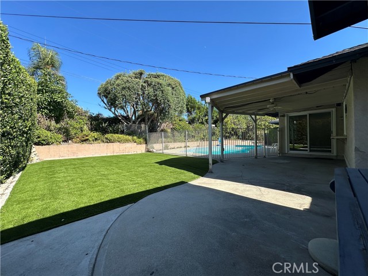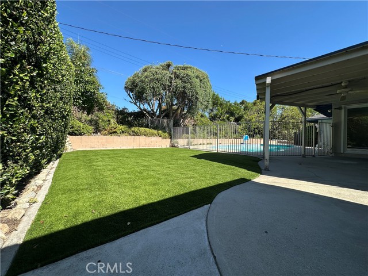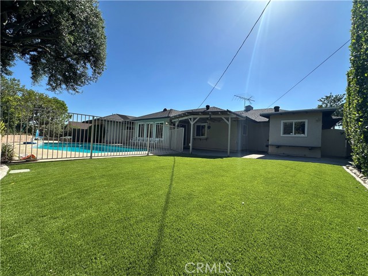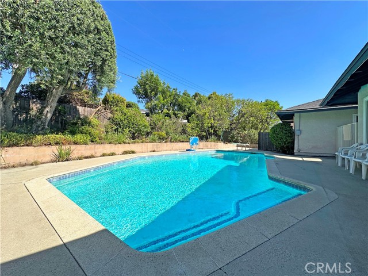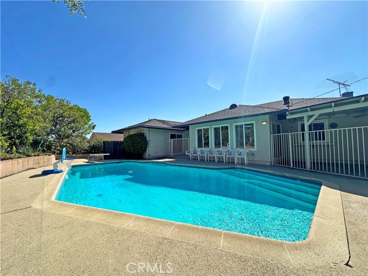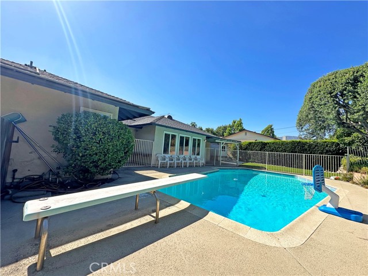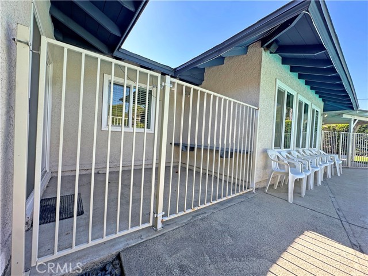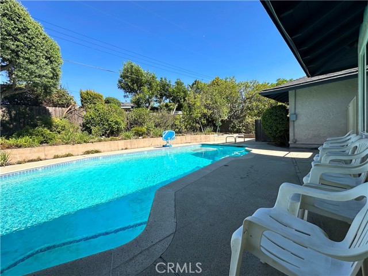CHARMING 4-BEDROOM RANCH STYLE IN COVETED CONDIT ELEMENTARY SCHOOL DISTRICT. Drive by this beautiful home & act quickly as this home will lease fast! Located in a tranquil and well-established Claremont neighborhood, this beautifully upgraded single-story home offers comfort, functionality, and classic California style. Featuring 4 bedrooms, 2 bathrooms, and just over 2,000 square feet of living space, this residence boasts timeless character throughout. The interior has a light and airy floor plan with hardwood flooring, dual-pane windows, and a spacious living room anchored by a brick fireplace. The kitchen includes custom cabinetry, tile countertops, and built-in appliances; perfect for everyday living or entertaining. Adjacent to the kitchen, the dining area flows seamlessly into a cozy family room with direct access to the backyard. The primary suite offers a peaceful retreat with an en-suite bathroom and walk-in closet. Enjoy indoor-outdoor living with a beautifully landscaped backyard featuring a covered patio, manicured lawn, private swimming pool with diving board, and mature trees—ideal for relaxing evenings or weekend gatherings. Set on a spacious lot and conveniently located near the Claremont Colleges, parks, walking trails, and the vibrant Village, this move-in ready home is situated within the award-winning Claremont Unified School District and offers easy access to major freeways for commuters. An excellent opportunity to enjoy the very best of Claremont living; don’t miss your chance to make this property your new home!
Residential Rent For Rent
1562 WhittierAvenue, Claremont, California, 91711

- Rina Maya
- 858-876-7946
- 800-878-0907
-
Questions@unitedbrokersinc.net

