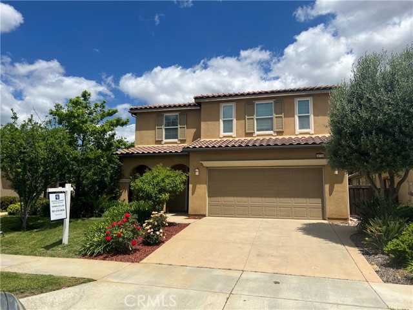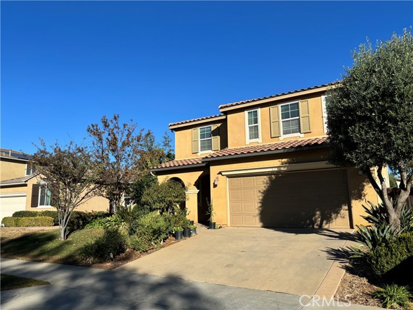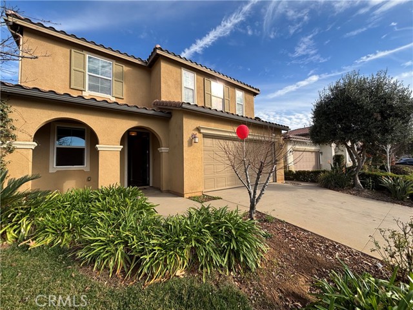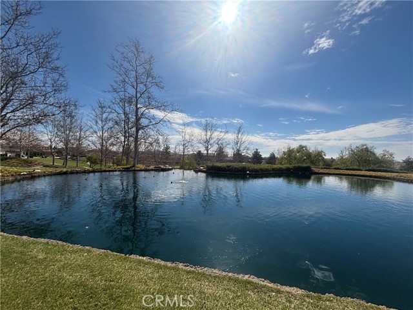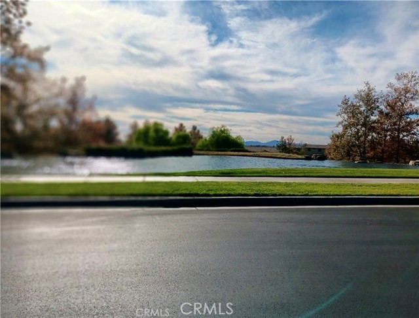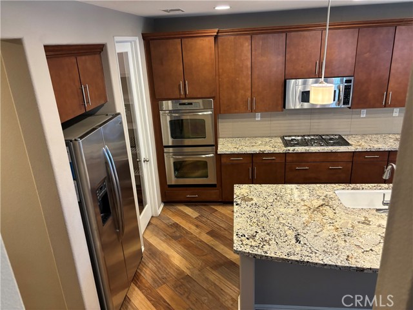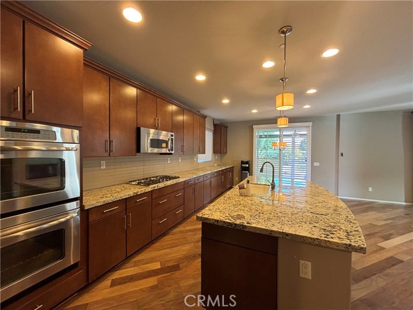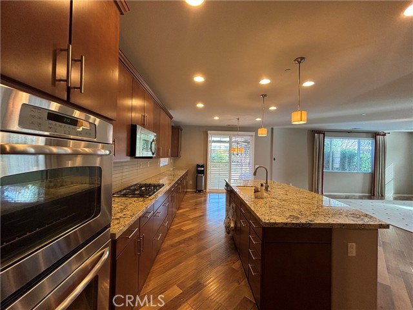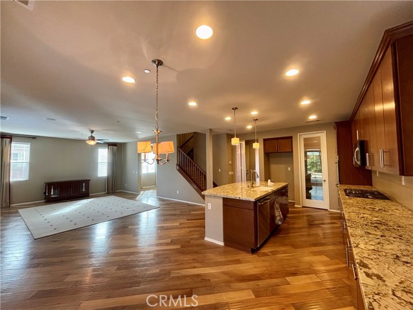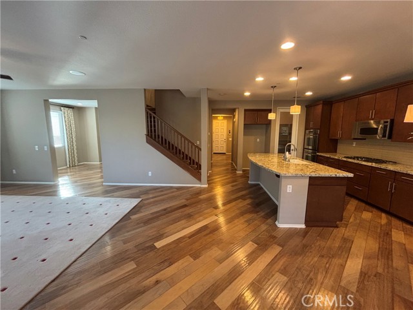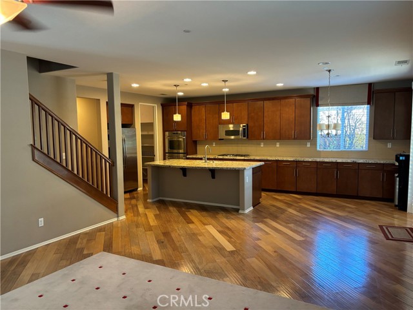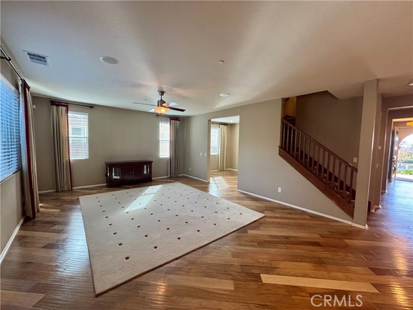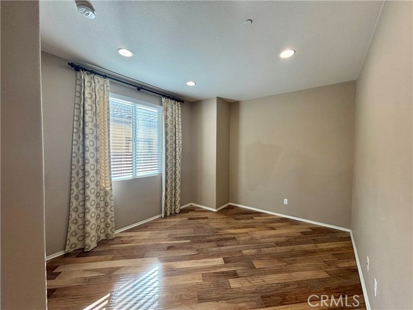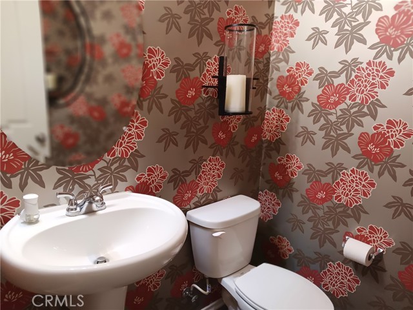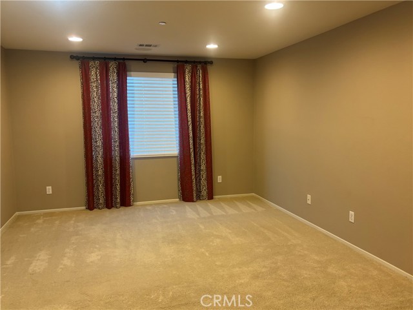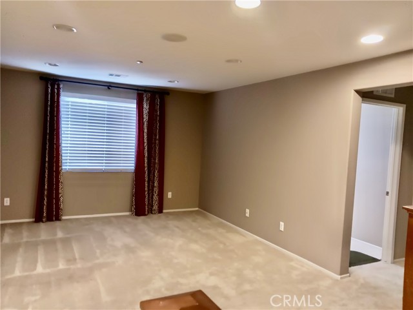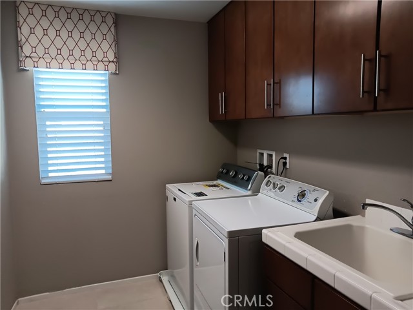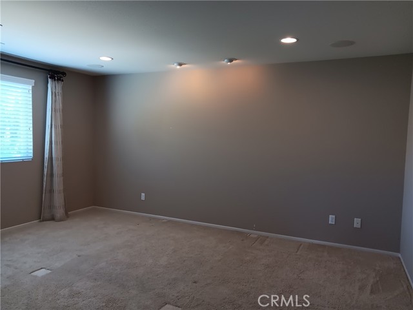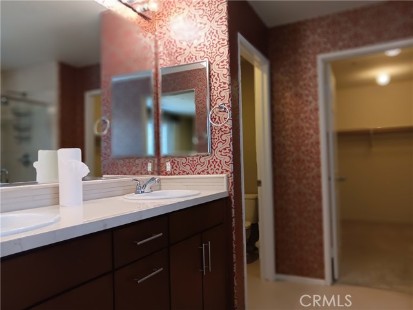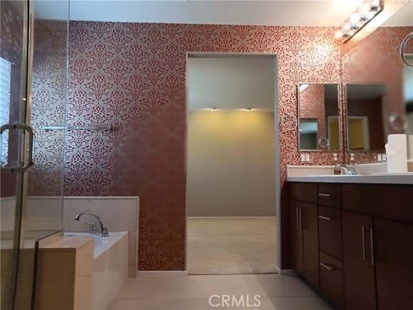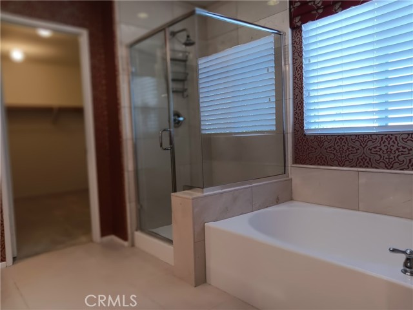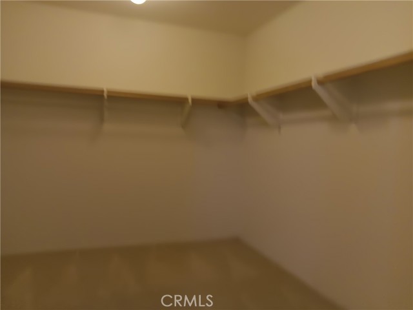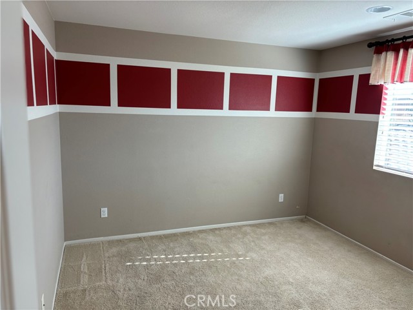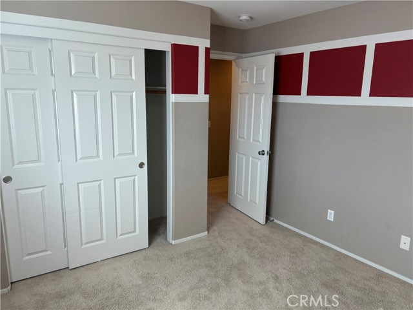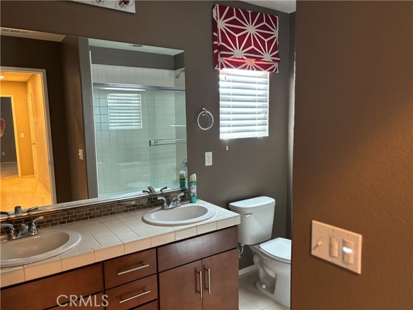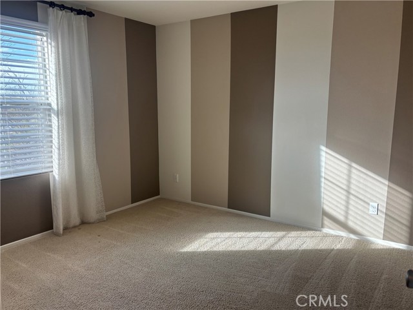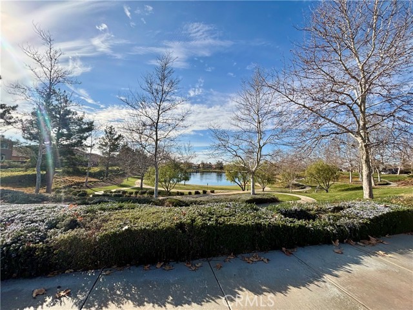Price Reduced! Stunning Model Home with Lake Views in Kensington Torneo HillsrnrnStep into luxury living with this former model home, now offered at $650,000! Located in the exclusive gated Kensington Torneo Hills community, this two-story beauty sits directly across from the peaceful lake and is packed with premium upgrades.rn • 4 Bedrooms + Bonus Room & Loft – Flexible spaces for home office, gym, or extra bedroomrn • Gourmet Kitchen – Granite counters, double oven, large island, and walk-in pantryrn • Elegant Master Suite – Spa-inspired bath with travertine tile, soaking tub & walk-in closetrn • Designer Touches Throughout – Hardwood floors, two-tone paint, upgraded rails, and built-in speaker connectionrn • Energy-Efficient – 12 fully paid-off solar panels and low-maintenance landscapingrnrnDon’t miss this chance to own a move-in ready, fully upgraded home in one of the most sought-after neighborhoods. Schedule your private tour today!
Residential For Sale
38780 AmateurWay, Beaumont, California, 92223

- Rina Maya
- 858-876-7946
- 800-878-0907
-
Questions@unitedbrokersinc.net

