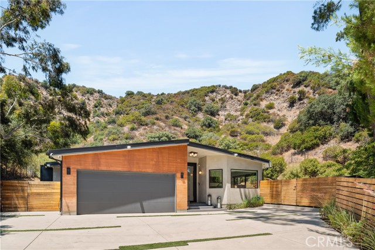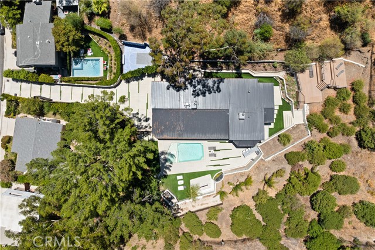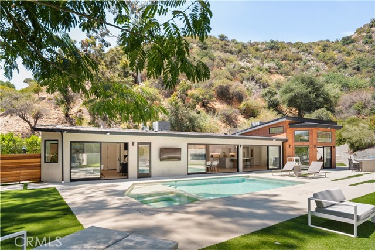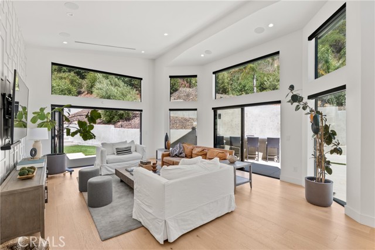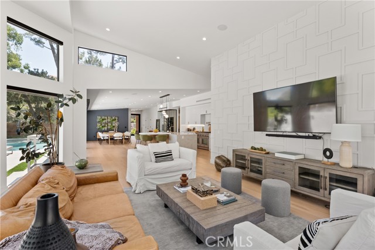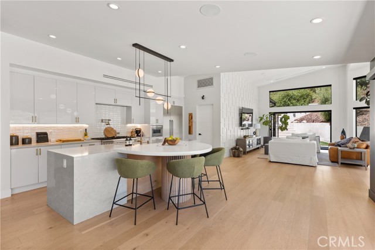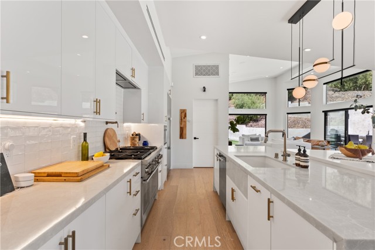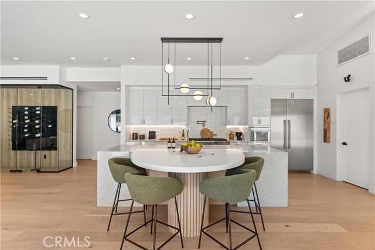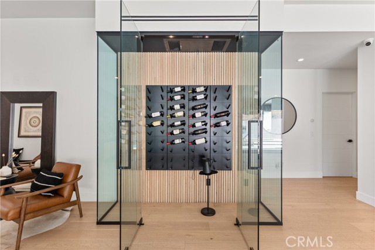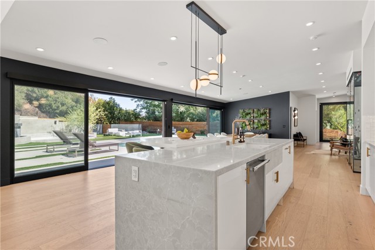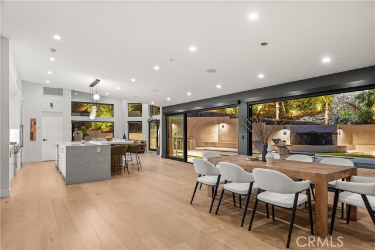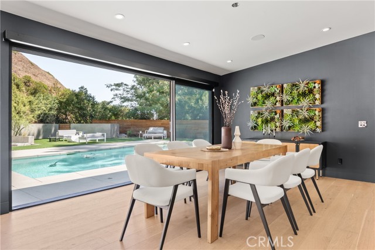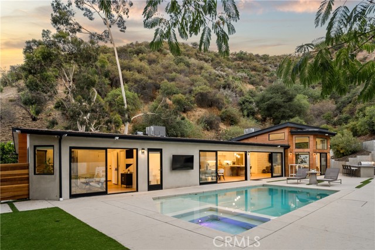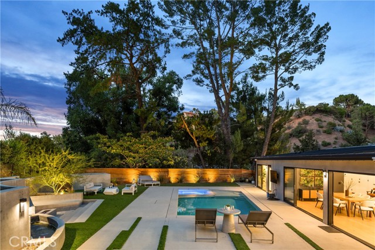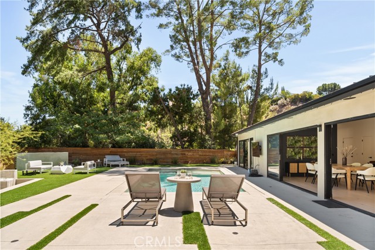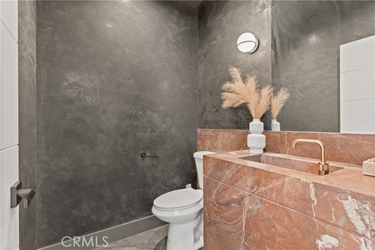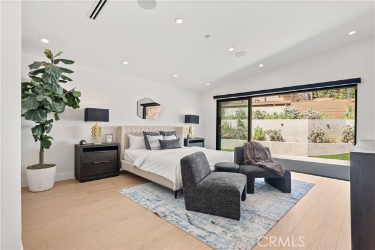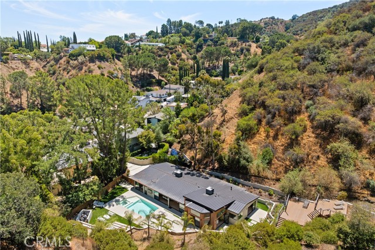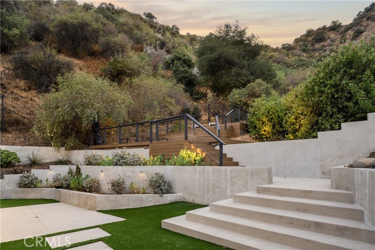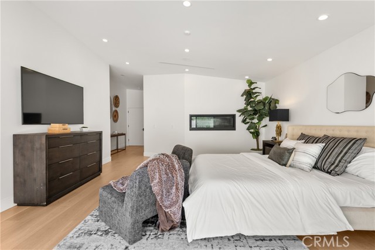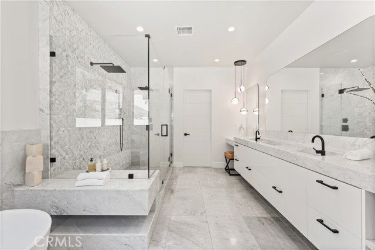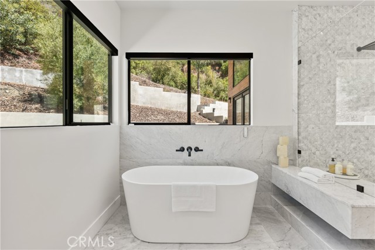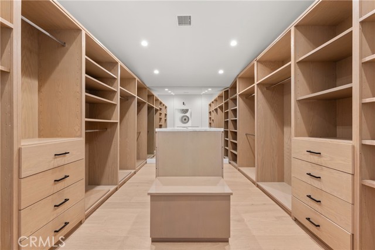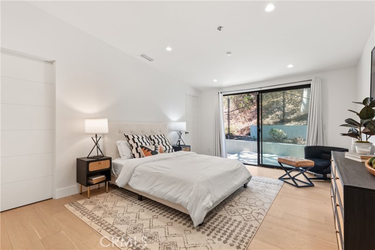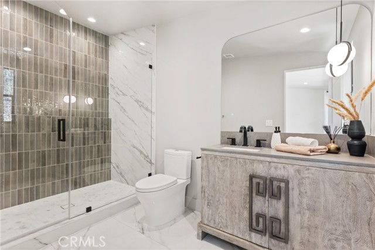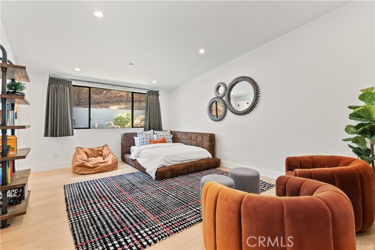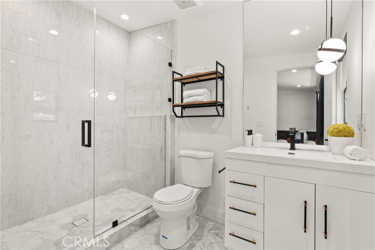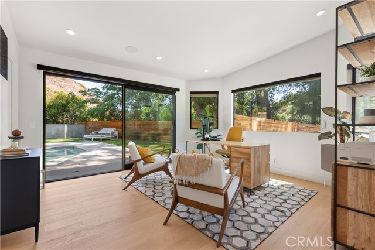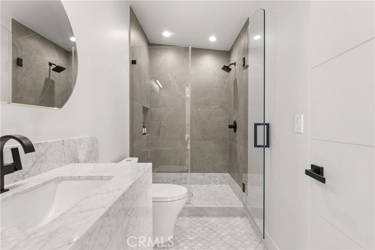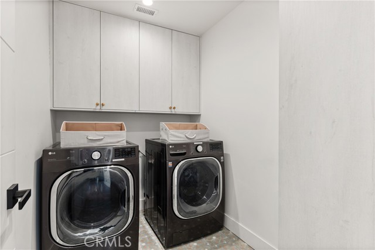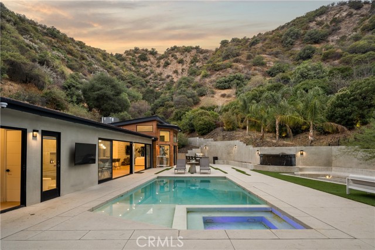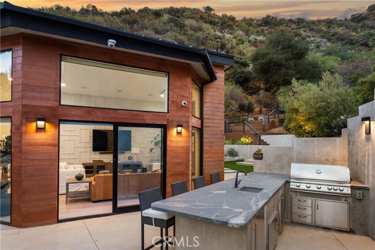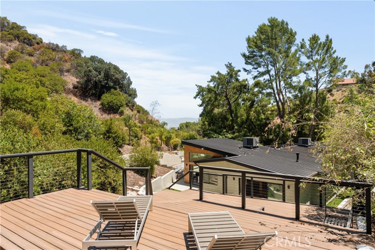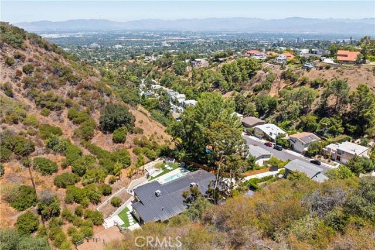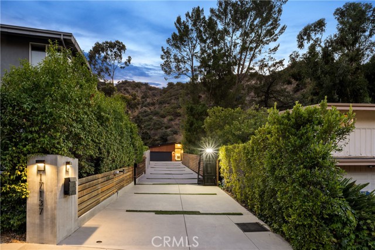Tucked away in the hills of Encino, this beautifully updated home sits on a sprawling 30,000+ sf, gated flag lot that offers unparalleled privacy and seclusion with no direct neighbors behind you. As you enter the home you’re greeted to a light and airy open-concept floor plan highlighted by oversized sliding glass doors that seamlessly extend your living space outside. The spacious main living area consists of a sun-drenched living room, formal dining room with a temperature-controlled wine closet and gourmet chef’s kitchen outfitted with high-end Thermador appliances, a walk-in pantry and waterfall island with seating. Four generously sized ensuite bedrooms are spread throughout the home, each featuring a walk-in closet. The luxurious primary suite serves as a private sanctuary, complete with a large walk-in closet and spa-inspired bathroom showcasing a soaking tub, oversized rainfall shower, and double vanity. Designed with entertaining in mind, the resort-style backyard retreat boasts a sparkling pool/spa, fully equipped outdoor kitchen with bar seating, sunken fire pit and tiered deck that captures stunning vistas. Additional highlights include a dedicated laundry room, high ceilings throughout, built-in speakers, a security system, EV charger and two-car garage. Ideally situated South of the Boulevard in the highly sought-after Lanai Road School District, this exceptional property offers seamless access to both the Westside and the Valley.
Residential For Sale
17137 EscalonDrive, Encino, California, 91436

- Rina Maya
- 858-876-7946
- 800-878-0907
-
Questions@unitedbrokersinc.net

