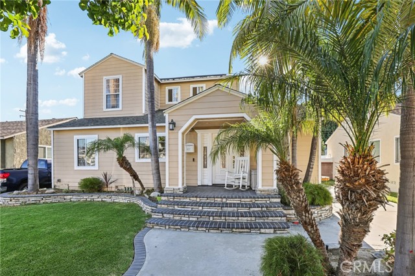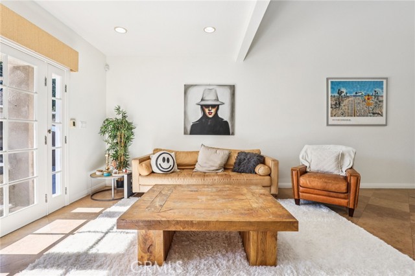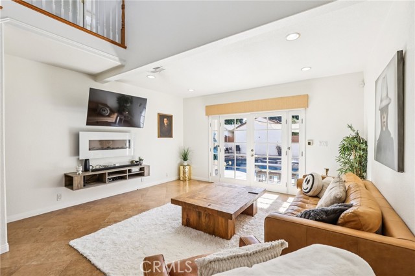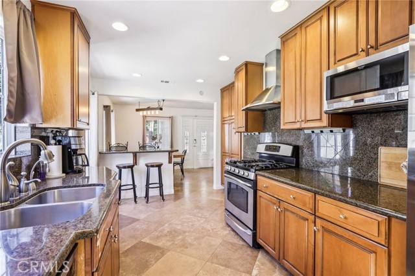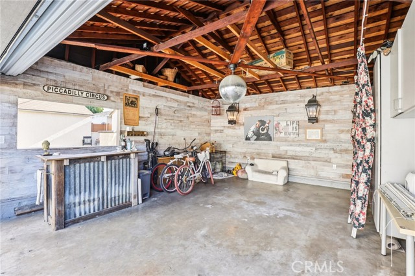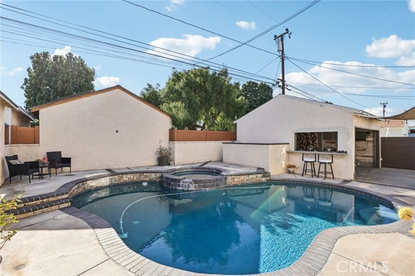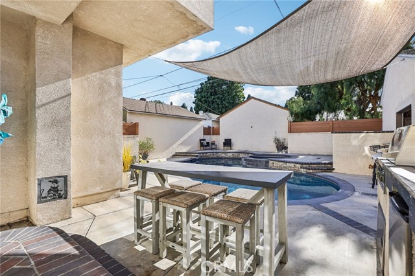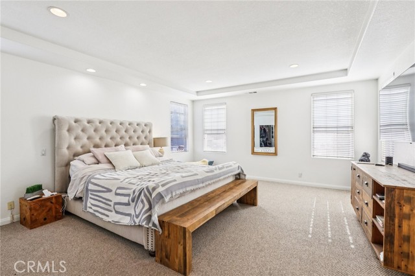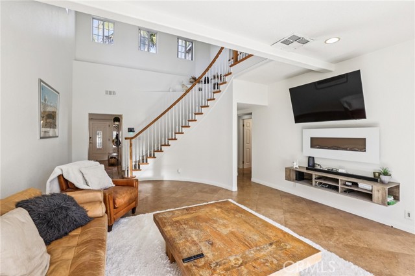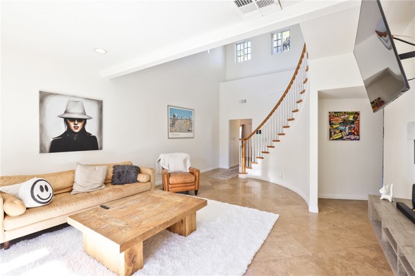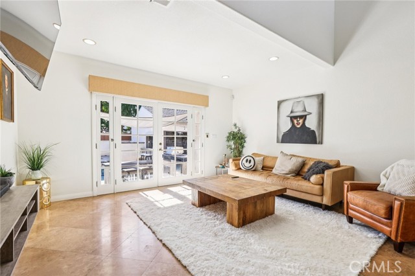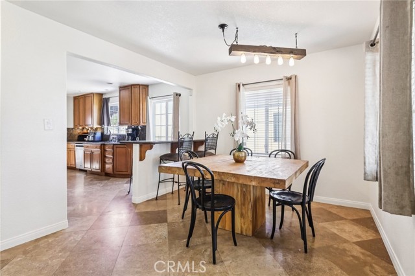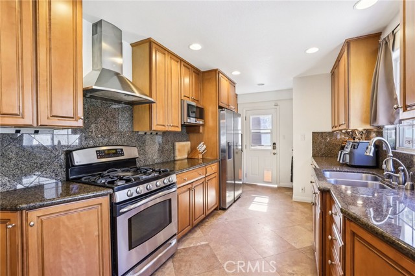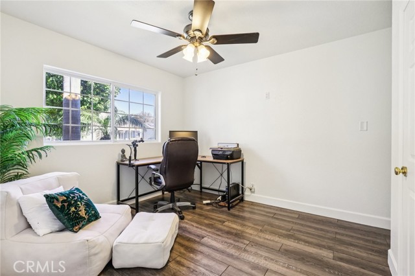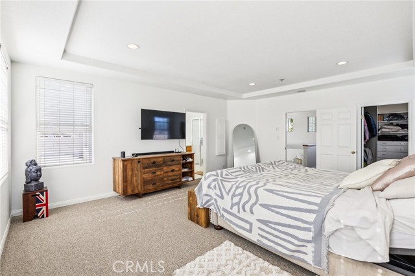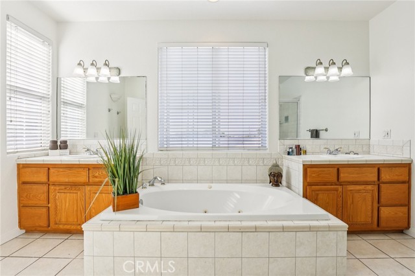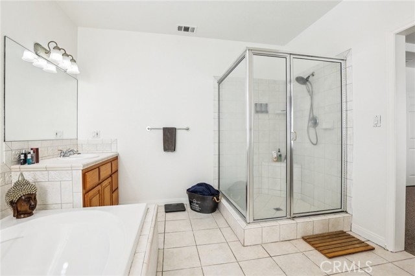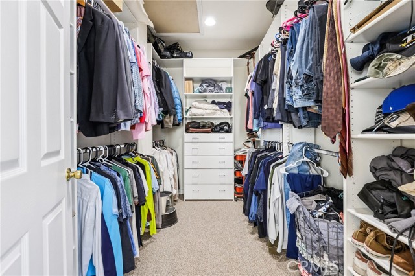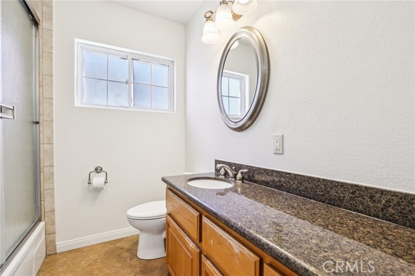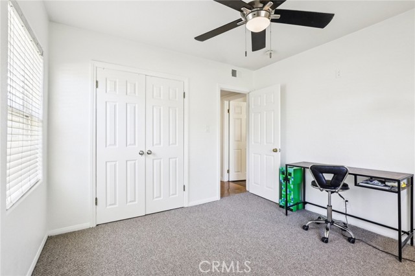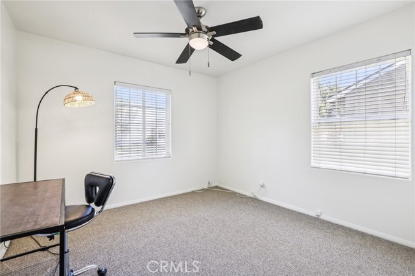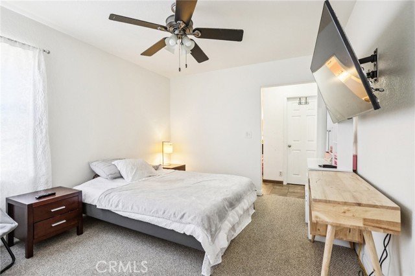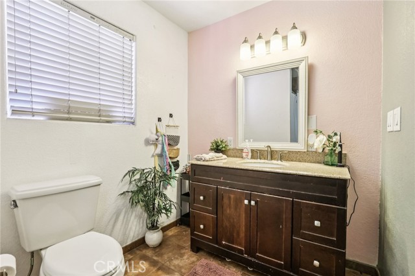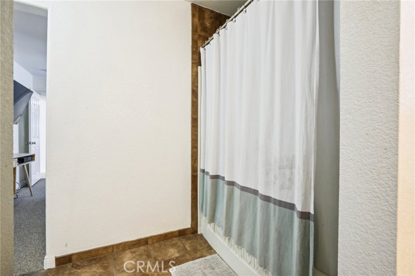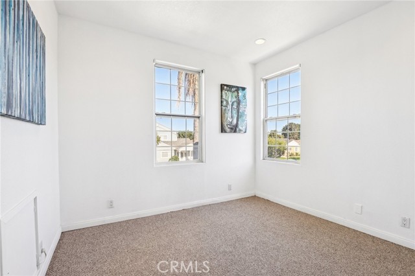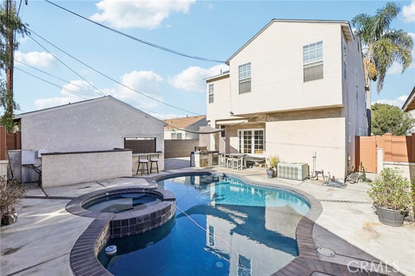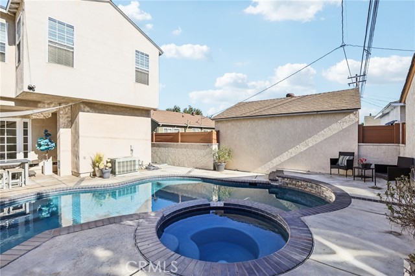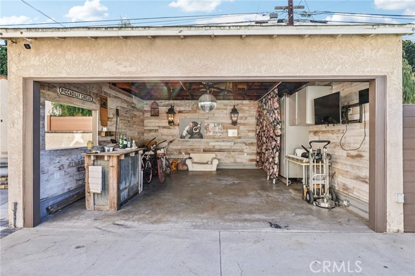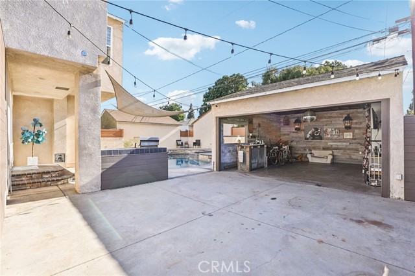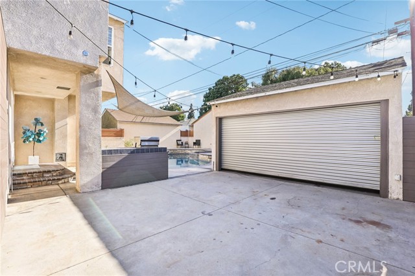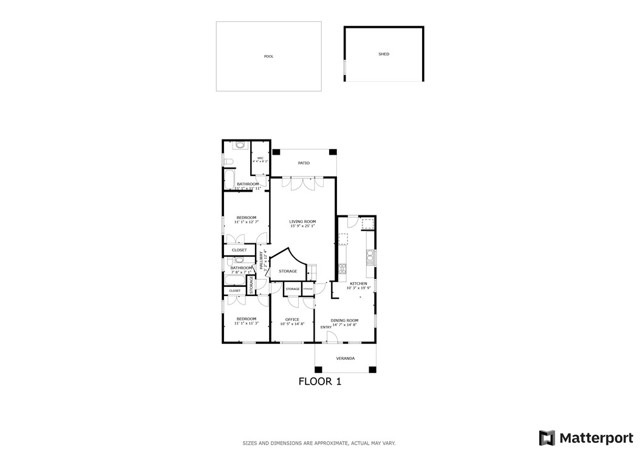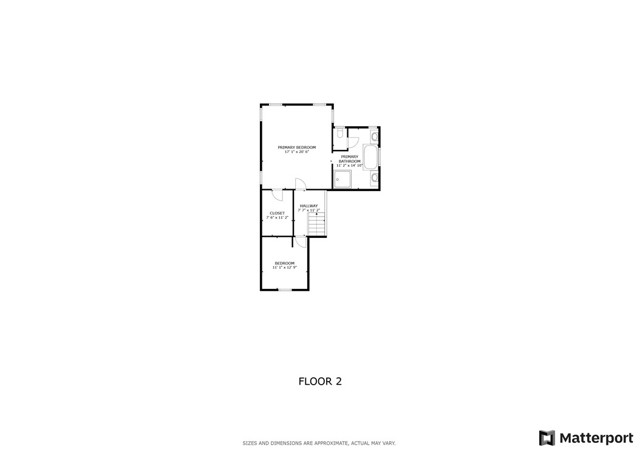Welcome to Your Carson Park Dream Home!rnArrive into comfort, style, and SoCal charm with this beautifully updated 5-bedroom, 3-bathroom home—freshly painted, newly carpeted, and offering approximately 2,450 square feet of inviting living space designed for everyday enjoyment and unforgettable gatherings. Inside, you’ll be greeted by a stunning grand staircase and a thoughtfully remodeled kitchen featuring rich maple cabinetry, granite countertops, recessed lighting, a breakfast bar, and sleek stainless-steel appliances—perfect for morning coffee or family meals. The spacious layout includes a luxurious primary suite with vaulted ceilings, a large walk-in closet, and a spa-inspired en-suite bath for your own private retreat. Additional highlights include custom designer paint, travertine floors, upgraded interior doors, textured walls, and a generously sized downstairs in law perfect bedroom with its own bath and walk-in closet—ideal for guests or multi-generational living. Enter outside through classic French doors to discover your private backyard oasis. Whether you’re hosting a summer BBQ or relaxing poolside, you’ll love the built-in grill, sparkling pool and Jacuzzi with custom stone and brickwork, and the clean lines of discreetly tucked-away pool equipment. Even the front porch radiates warmth and charm, welcoming you home every time. This one truly has it all—style, space, and the ultimate California lifestyle. We can’t wait for you to experience it in person!
Residential For Sale
4217 MonogramAvenue, Lakewood, California, 90713

- Rina Maya
- 858-876-7946
- 800-878-0907
-
Questions@unitedbrokersinc.net

