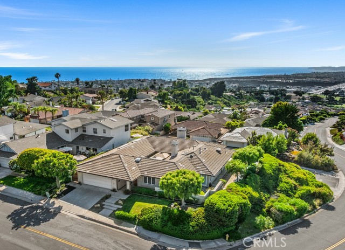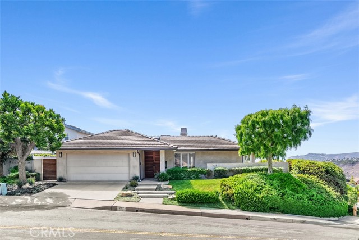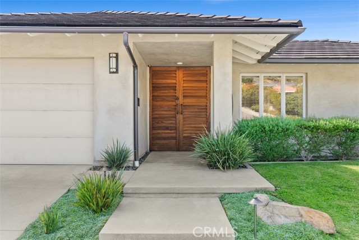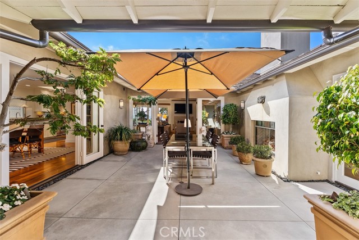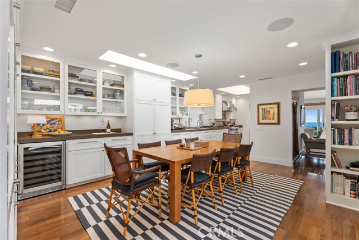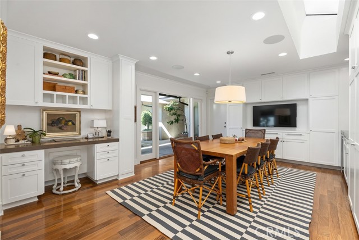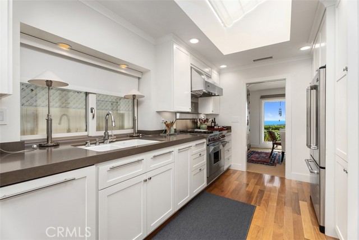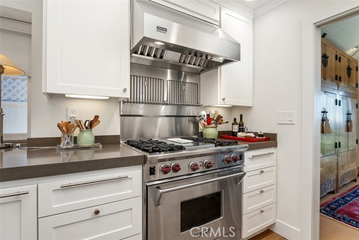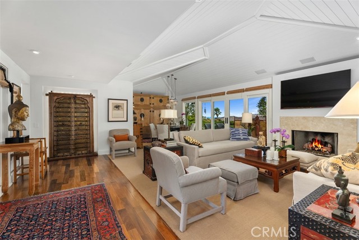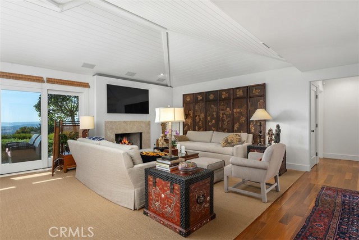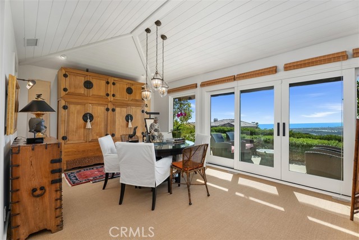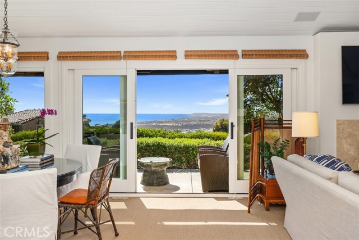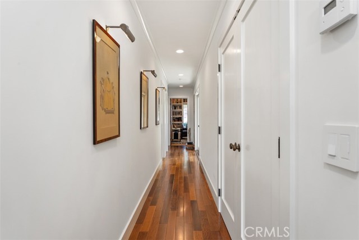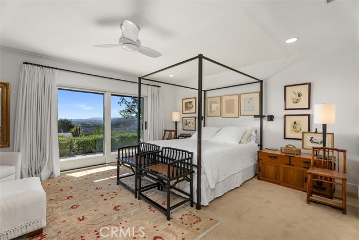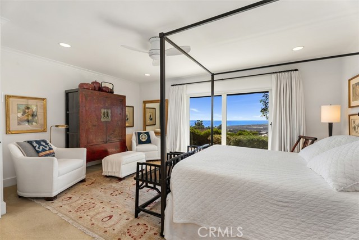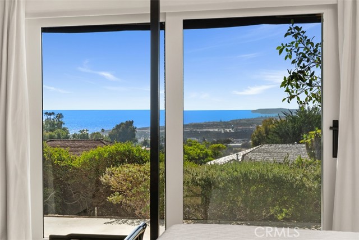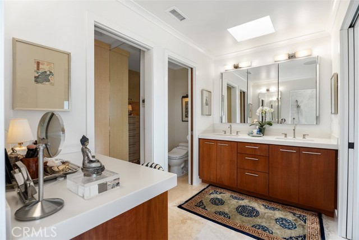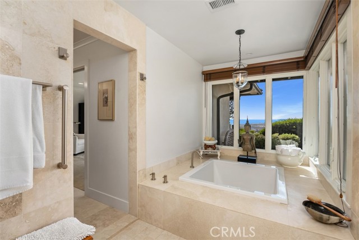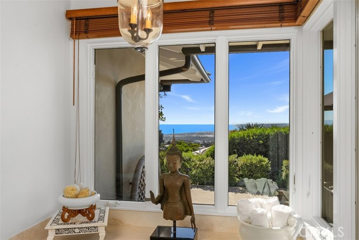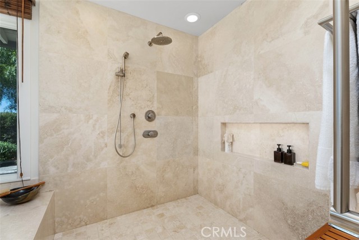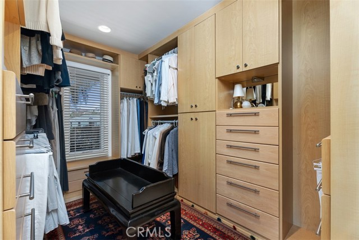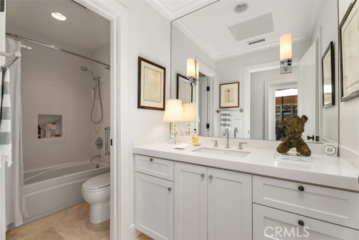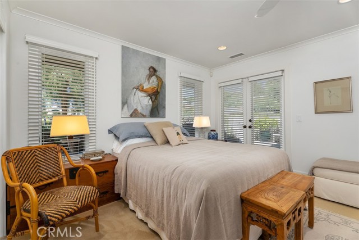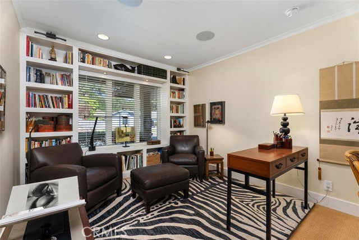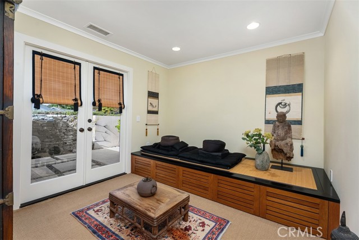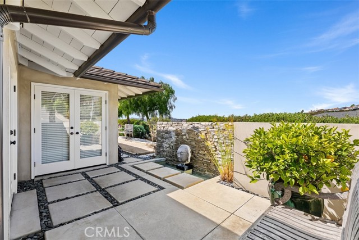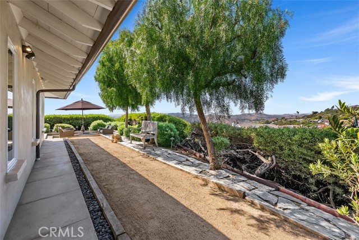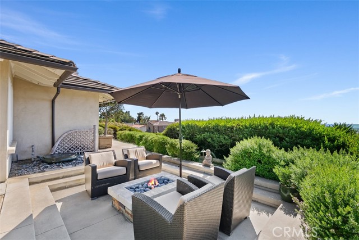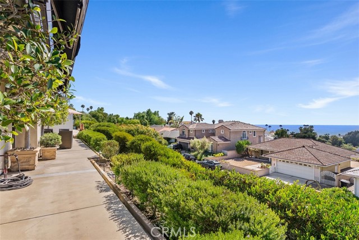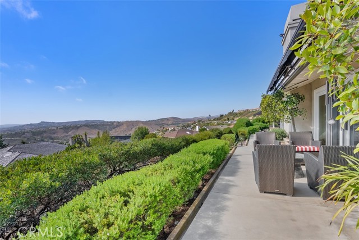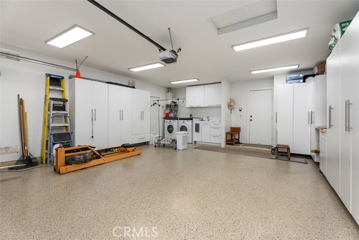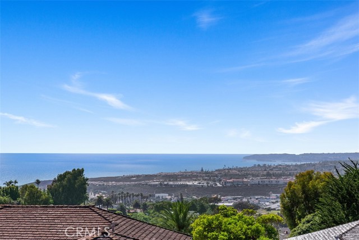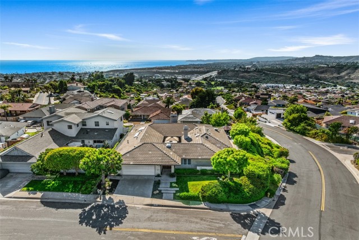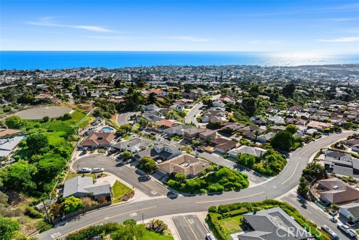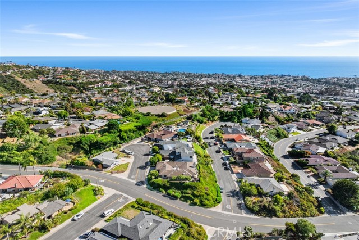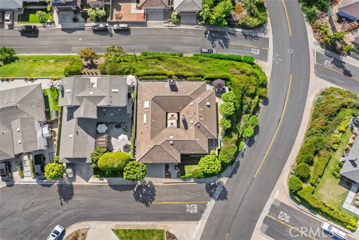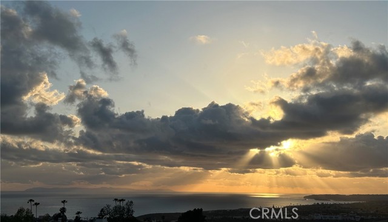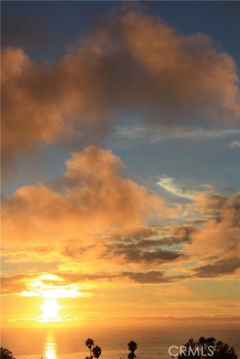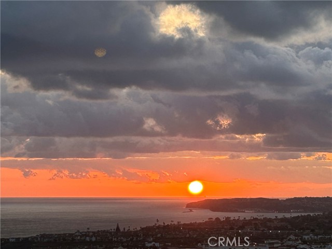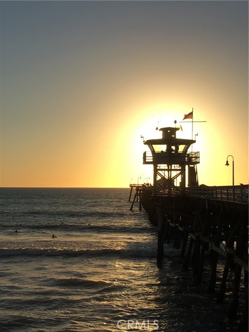Exquisitely maintained, this home offers numerous refined amenities on a desirable cul-de-sac location with breathtaking ocean, harbor and coastal hill views. A single level showpiece with 2,224 square feet of living space. Step through the custom teak entry gate into your secure and private courtyard, centered around a gas fireplace embraced by custom French doors. Brazilian hardwood floors extend through the adjacent kitchen, guiding you into a sun-filled dining area illuminated by skylights. The countertops are crafted from Caesarstone and are paired beautifully with Starphire glass-faced cabinetry. Enjoy premium appliances from Wolf, Viking, Jennair, and Monogram. The stunning living room showcases Sisal coconut fiber flooring and a vaulted tongue-and-groove ceiling with surround sound. Relax with sit-down ocean and harbor views through the custom Marvin French doors. A herringbone firebox, accented with a single slab of travertine surround, completes the inviting ambiance. The primary bedroom features expansive glass doors opening to ocean breezes and lay-down sunset views. The main bathroom impresses with a spacious walk-in shower, operable skylight, and a deep Japanese style soaking tub offering mountain and ocean views. Thoughtful details abound, from custom made walk in California Closets to Ginger lighting and heated vanity mirrors. The lavatory bidet is Toto and has wall-mounted controls. A guest bedroom with private access offers an ensuite full bathroom, while two additional rooms have been transformed-one into a tranquil Zen like space with custom Japanese meditation bench and French doors facing a peaceful water feature, and the other into an E-savvy library with built-in cabinetry and a workspace designed to de-clutter cords. Step outside to enjoy a game of bocce ball, then unwind in the private recessed Kiva with a gas fire pit. And there’s more: Perimeter camera security system, Interior motion sensors, Audio/Visual E closet, Two tankless water heaters, Automated patio awnings, Epoxy garage floors, Ultra-smooth wall surfaces, Light concrete roof tiles, Deep utility garage sink, Recessed lighting and Upgraded electrical panel. An impeccable home – make it yours.
Residential For Sale
207 Calle Rica, San Clemente, California, 92672

- Rina Maya
- 858-876-7946
- 800-878-0907
-
Questions@unitedbrokersinc.net

