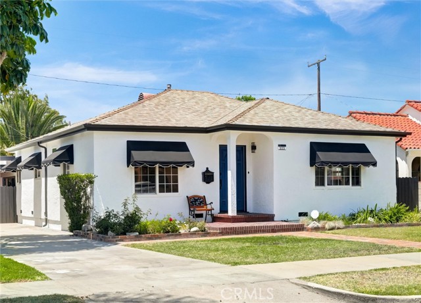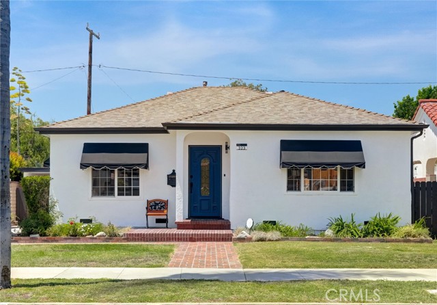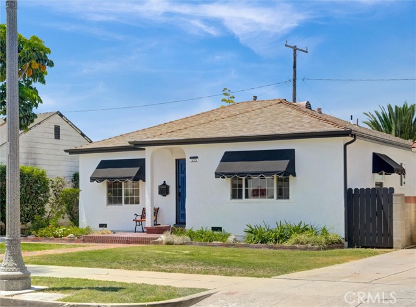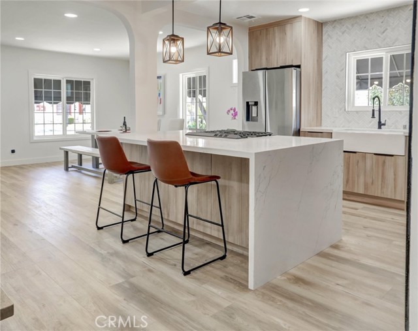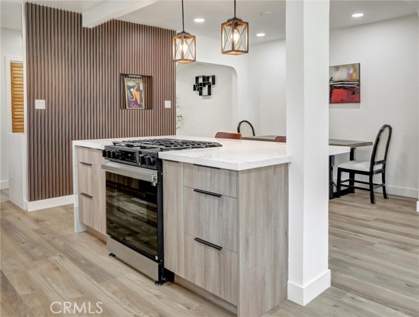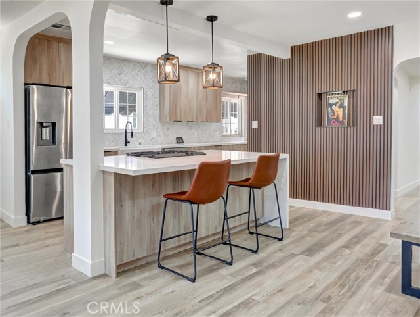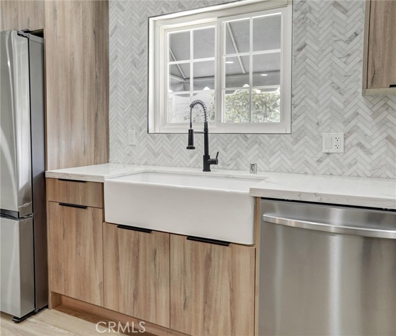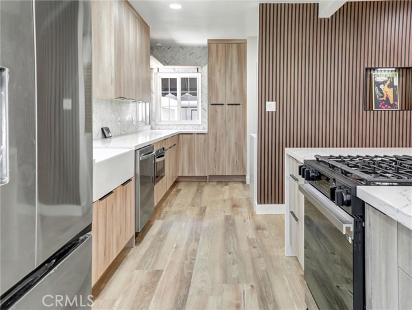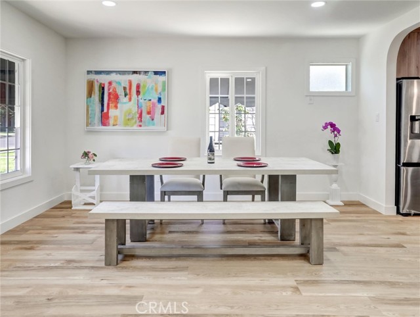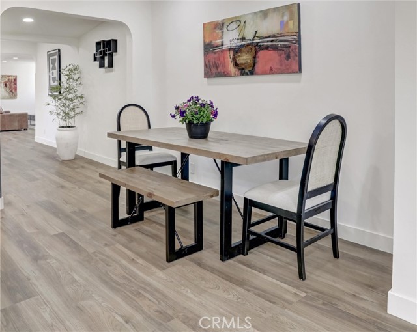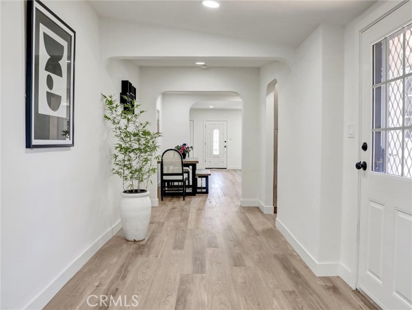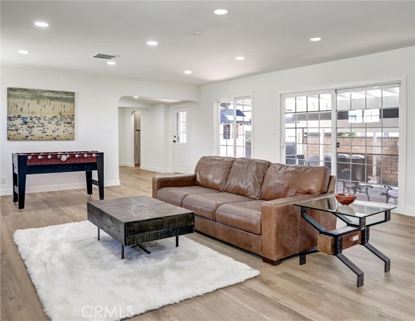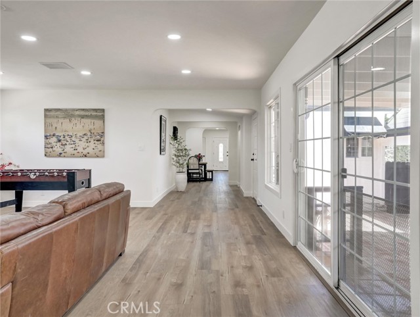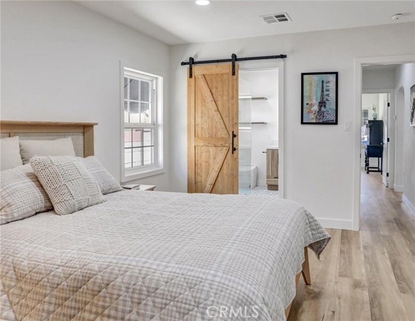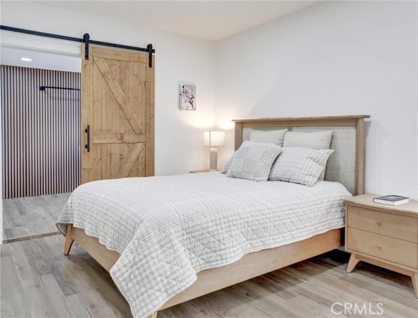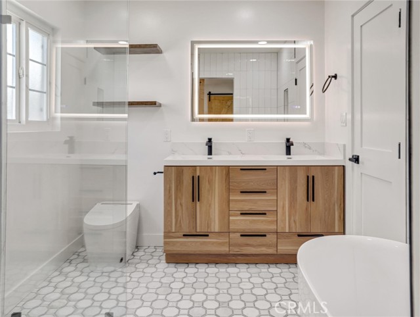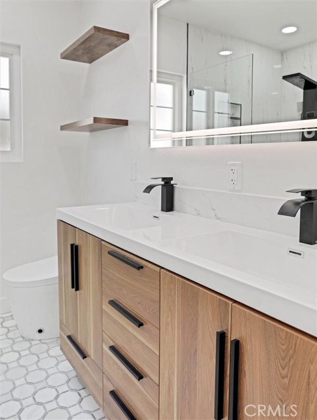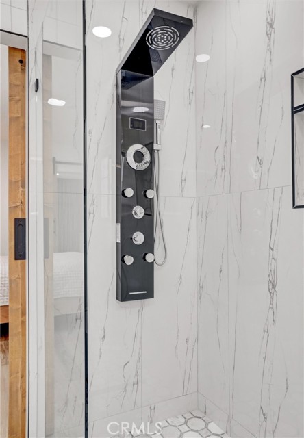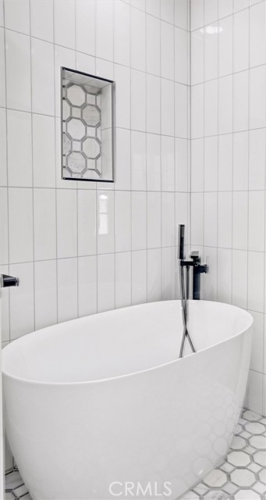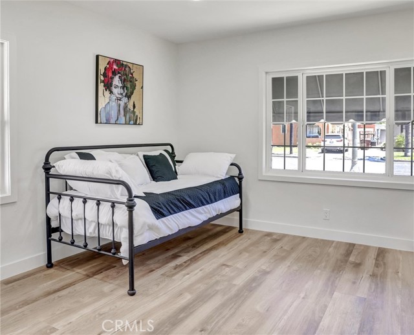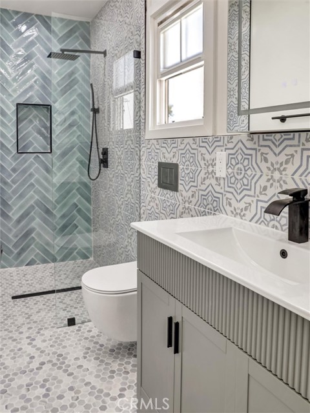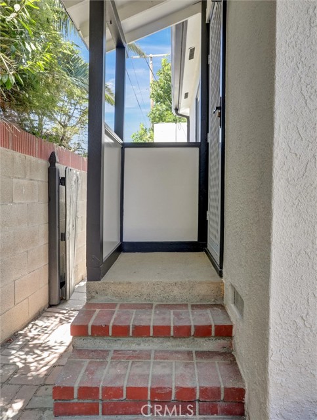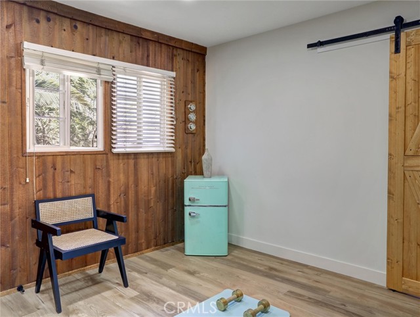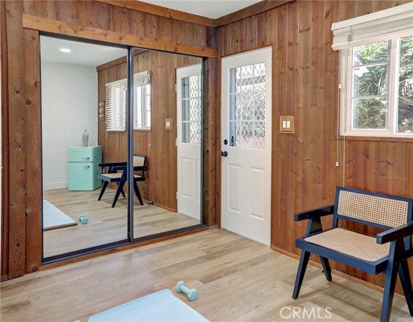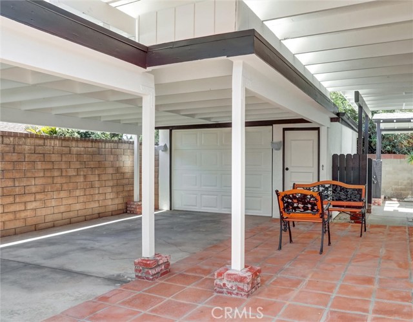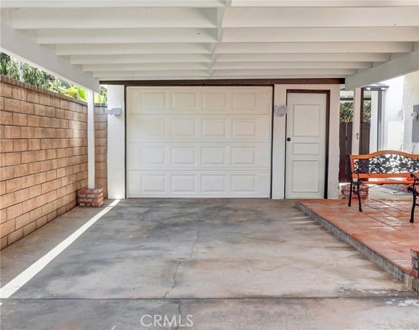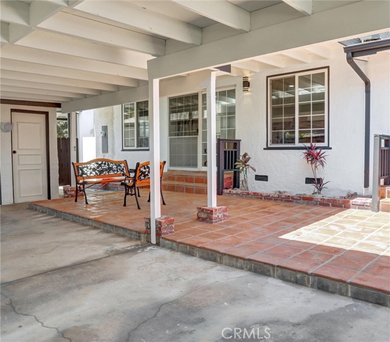This stunning, exquisite remodel in the heart of Anaheim’s Historic Colony District presents as a masterpiece of modern elegance and comfort, representing the best this idyllic neighborhood has to offer. Delightful in every detail, its spacious and open-concept layout flows beautifully throughout, the fully renovated kitchen a showpiece of Scandinavian charm, featuring Swedish design accents and a luxurious Carrara marble backsplash. Glistening modern appliances are complemented by gleaming new quartz countertops, a thoughtfully integrated coffee bar, and a beverage and wine cooler for effortless entertaining and everyday indulgence. Recessed lighting, new flooring, and refined detailing form a cohesive aesthetic that’s truly a feast for the eyes. And the expansive Great Room steals the show—perfectly suited for gatherings or serene evenings in—while three spacious bedrooms and two full baths offer privacy and comfort. The third bedroom, with its own private entrance, is ideal as a potential ADU or mother-in-law quarters, making it a versatile asset to this exceptional home. A large, covered carport, detached garage, and extended driveway provide ample parking. Conveniently located within walking distance to Pearson Park and renowned Anaheim Packing District, just two miles from Disneyland. Quick access to freeways, public transit, and the entertainment district. Don’t wait–This beautiful home can only belong to one lucky buyer
Residential For Sale
323 JanssStreet, Anaheim, California, 92805

- Rina Maya
- 858-876-7946
- 800-878-0907
-
Questions@unitedbrokersinc.net

