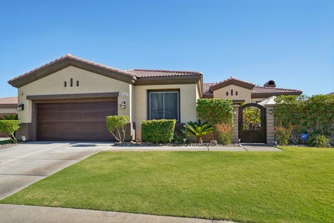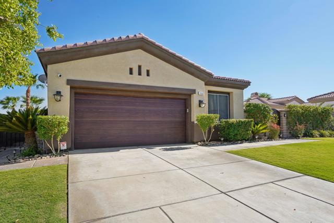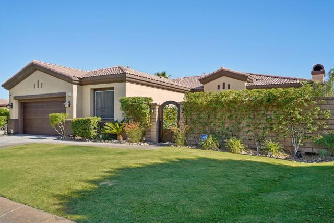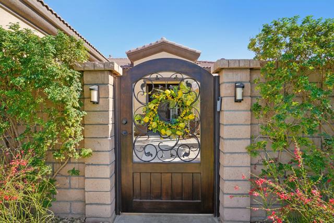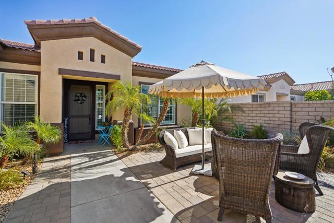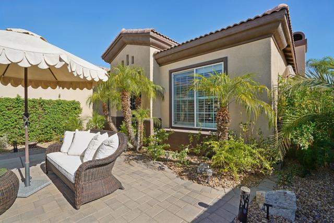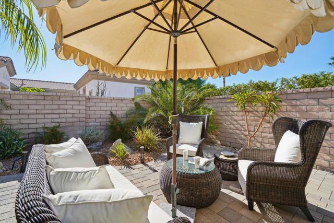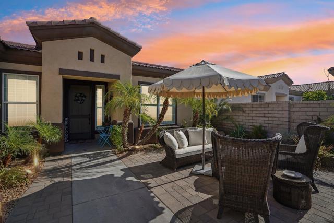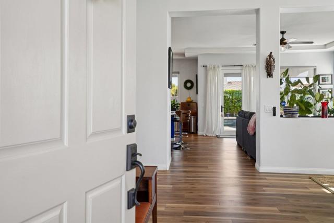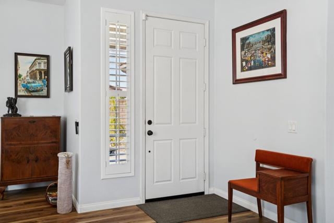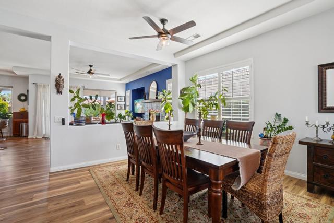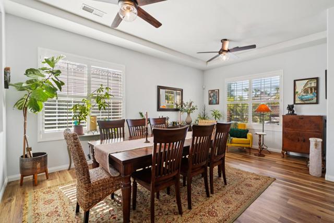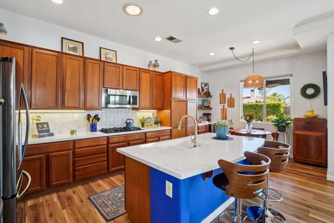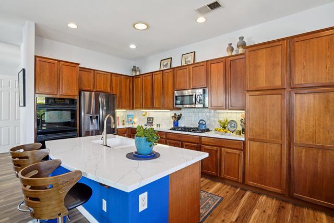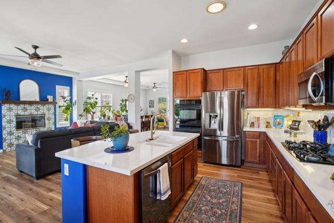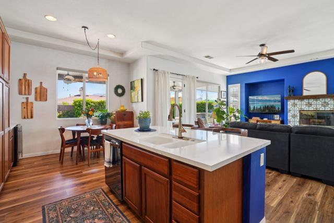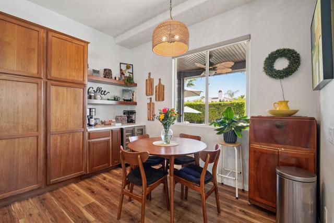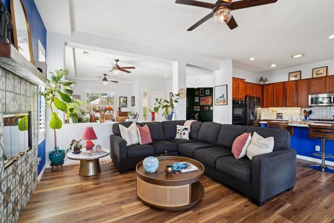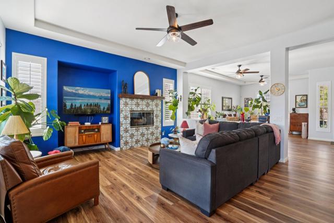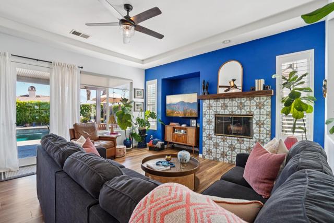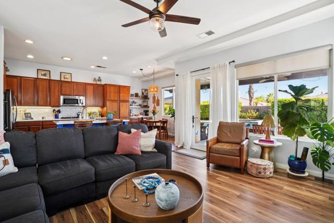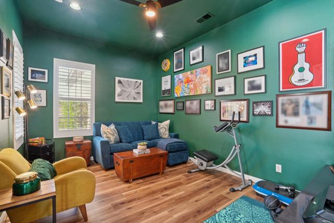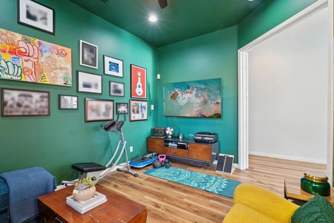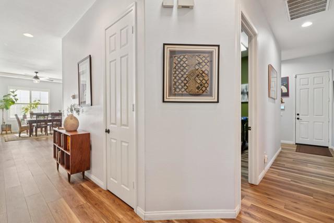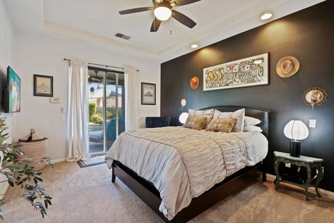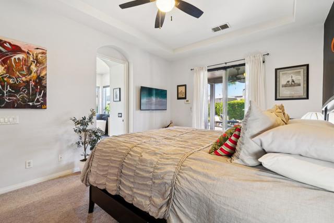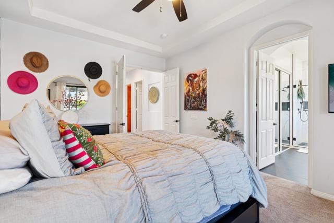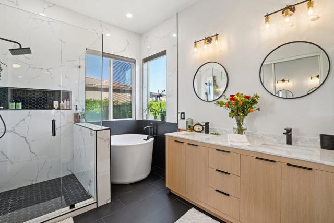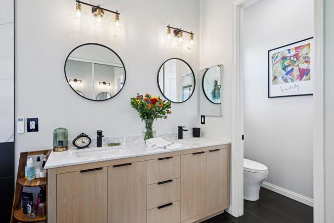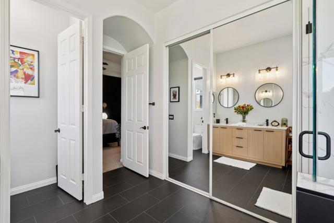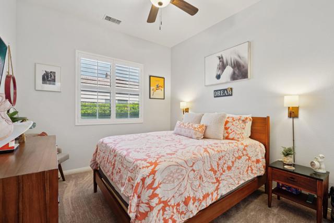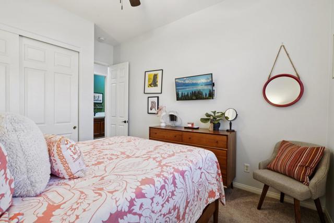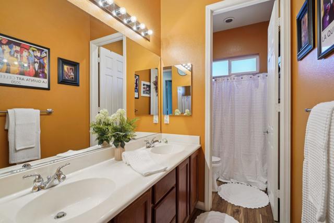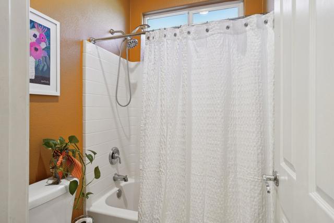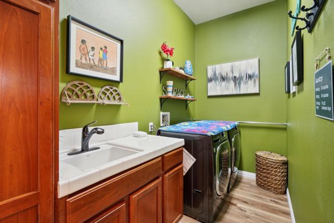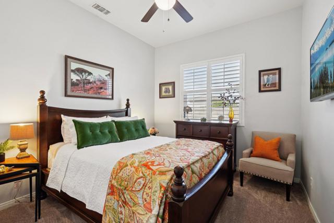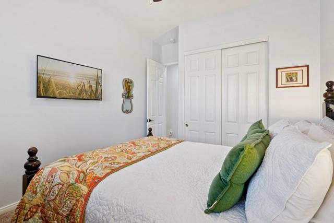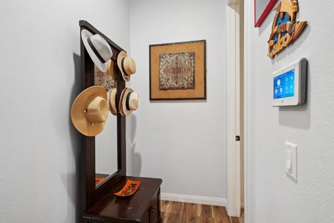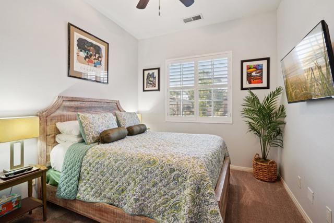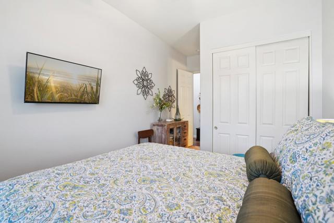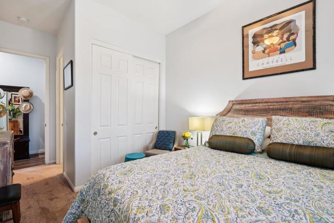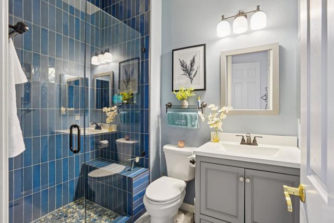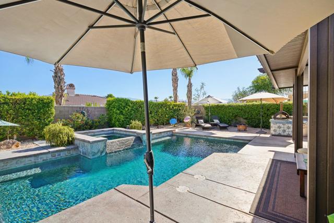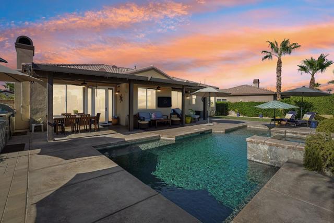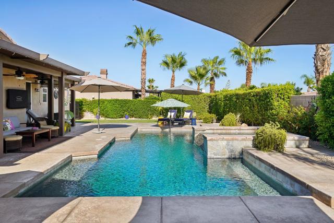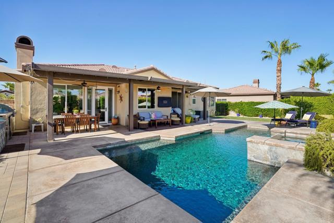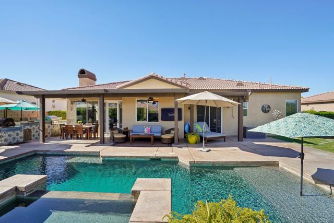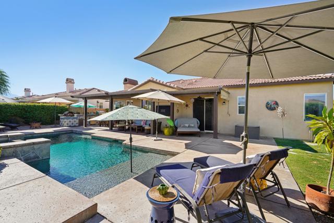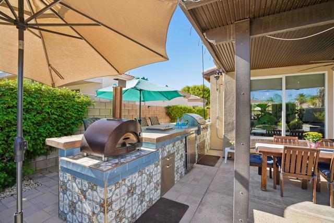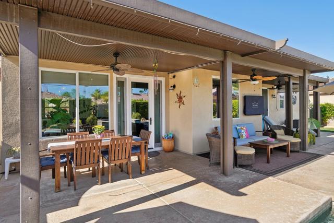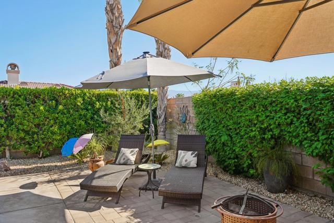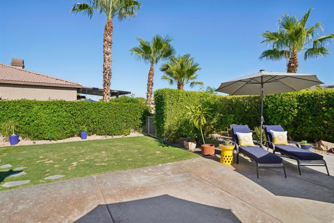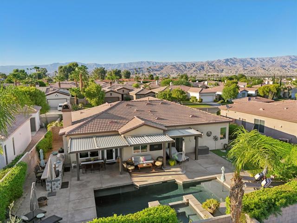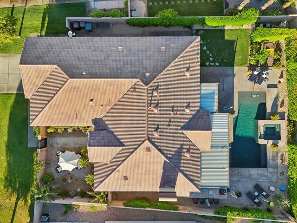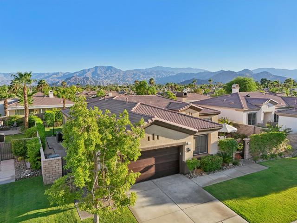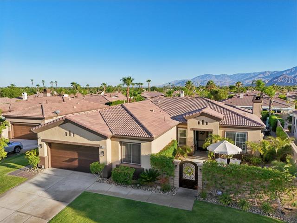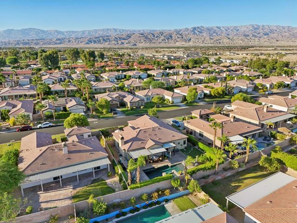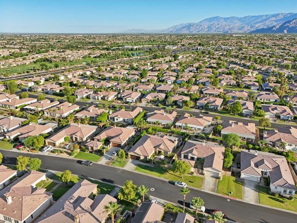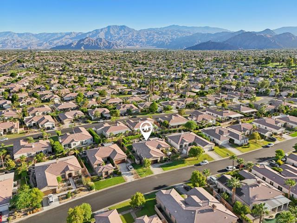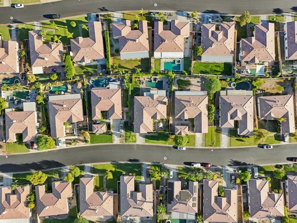Welcome to Your Dream Home in the highly sought after Esplanade Community! Discover luxury desert living in this exceptional 2,436 sq. ft. residence, perfectly situated in North La Quinta. This beautifully designed home seamlessly blends comfort and modern versatility, making it ideal for a wide range of lifestyles. Boasting 4 spacious bedrooms, 3 full bathrooms, and a flex room that would be perfect for a home office, gym, media room, or even a 5th bedroom. As you enter through the custom gated courtyard, you’ll immediately feel a sense of calm and privacy, perfect for morning coffee, reading, or evening gatherings. Inside, the open-concept layout connects the living, dining, and kitchen areas, creating a warm and inviting environment ideal for both everyday living and entertaining. The Gourmet Kitchen Features an Expansive island with seating, a Double oven, 5 Burner Gas Cooktop, Abundant cabinetry, Built-in coffee bar with mini fridge and floating shelves. A true chef’s kitchen ready for your culinary delights and social gatherings. The recently remodeled primary bathroom has a spacious walk-in closet. When you step into the private backyard paradise designed for year-round enjoyment, you will find a Pebble Tec pool and spa, an Outdoor kitchen with pizza oven, built-in BBQ (with a burner), Mini refrigerator, and ice holder. There is also an area for your furry friends. Additional Upgrades & Features include the Private Courtyard with Pavers and Custom Gate, a Custom Garage Door, Misting System (for those hot desert days), and a drip system in the front and back. This home captures the very essence of indoor-outdoor desert living in one of La Quinta’s most desirable communities. Whether you’re entertaining guests or enjoying quiet time under the stars, every detail of this home is designed for comfort and style. Don’t miss this opportunity! Schedule your private showing today and experience the best of Esplanade living!
Residential For Sale
79859 CastilleDrive, La Quinta, California, 92253

- Rina Maya
- 858-876-7946
- 800-878-0907
-
Questions@unitedbrokersinc.net

