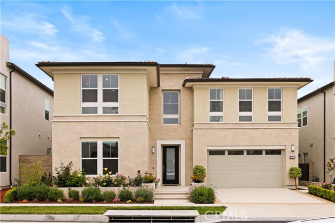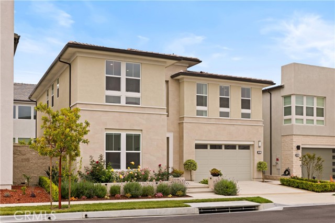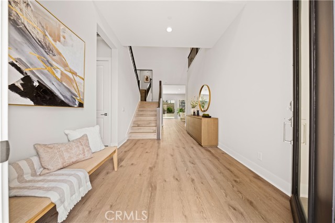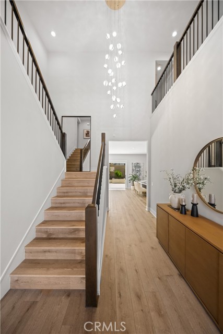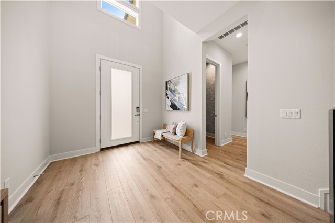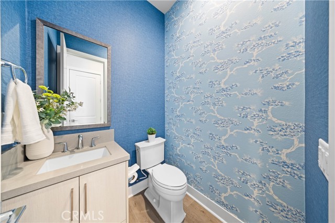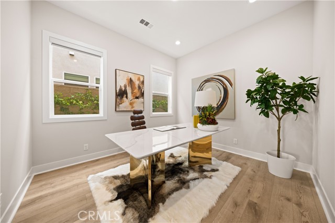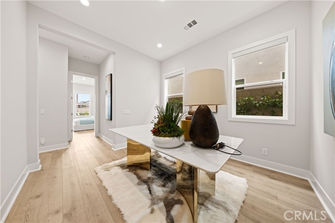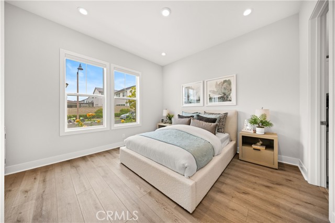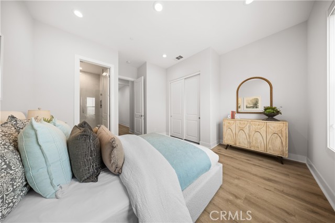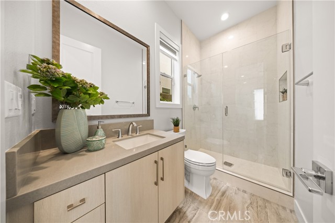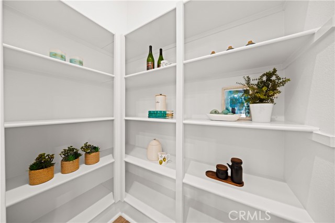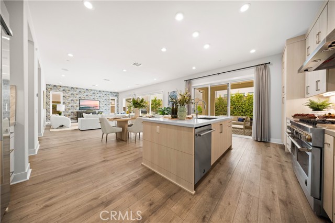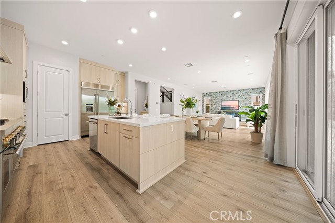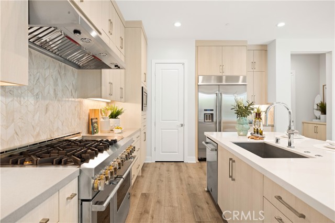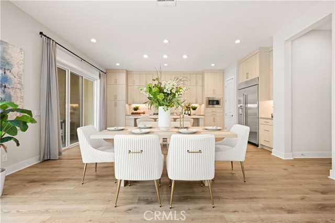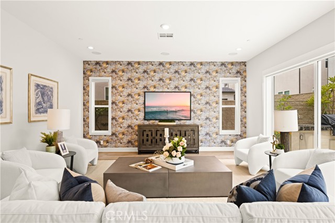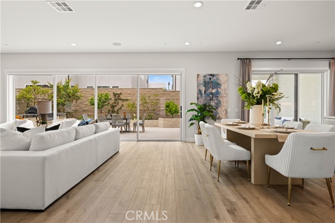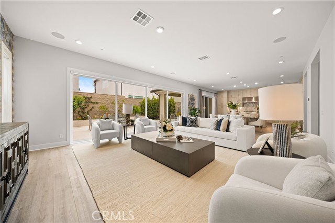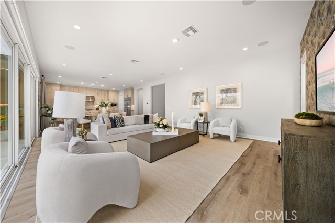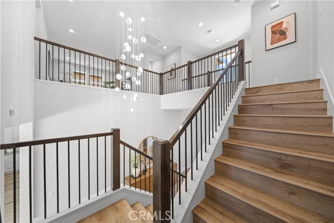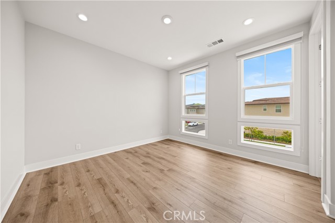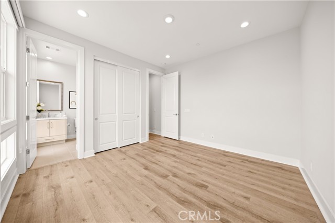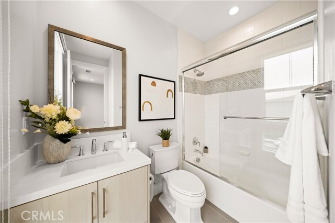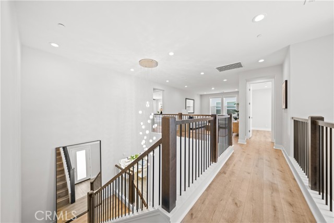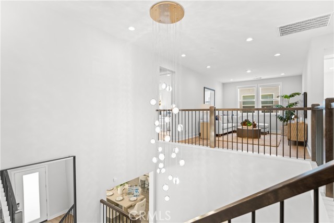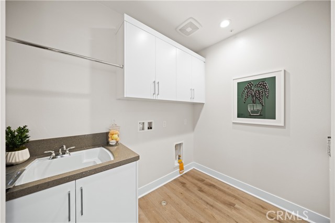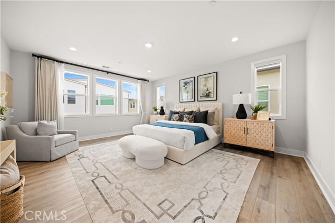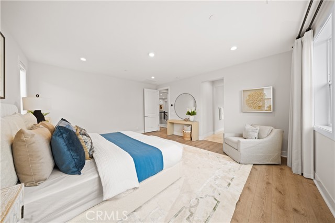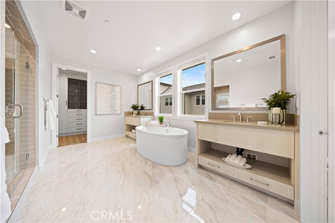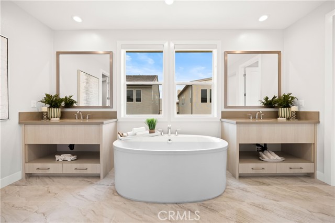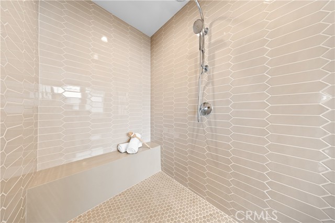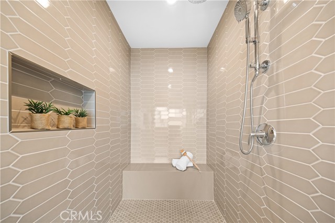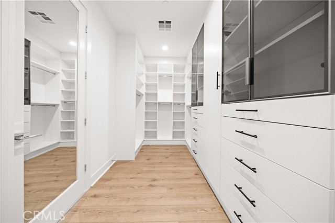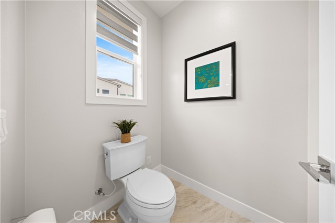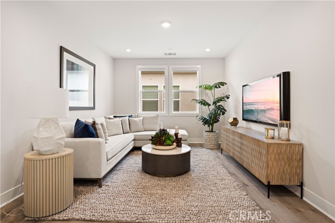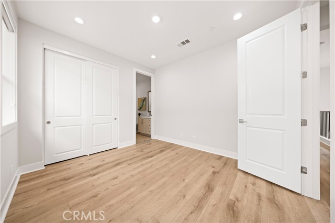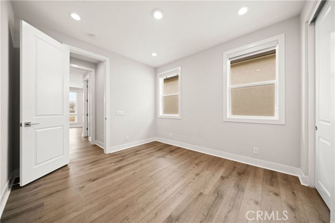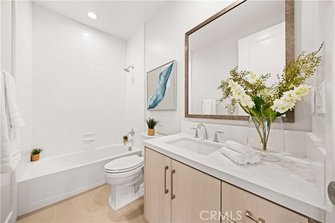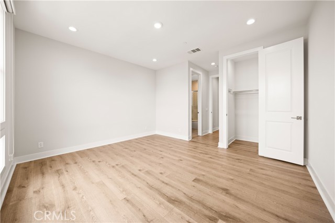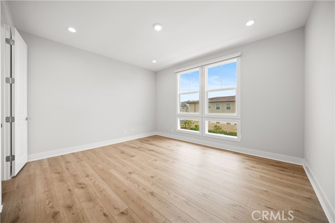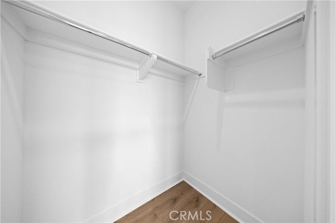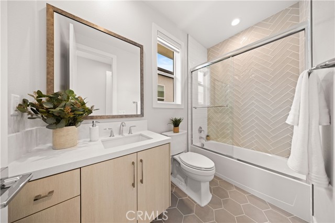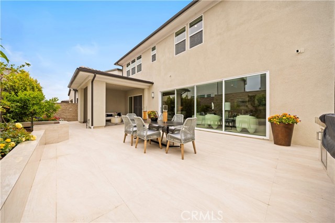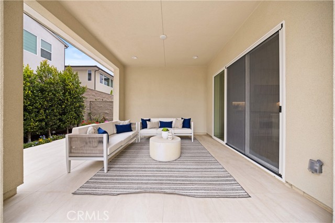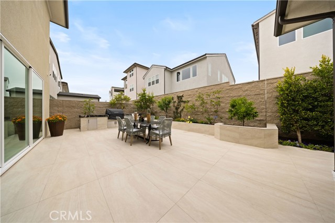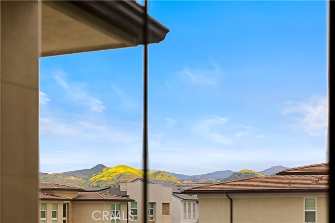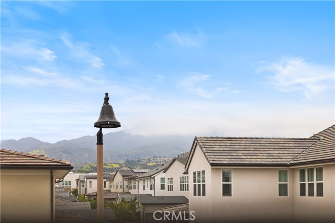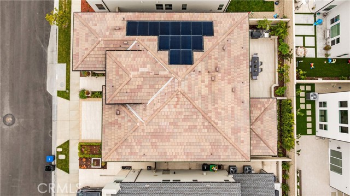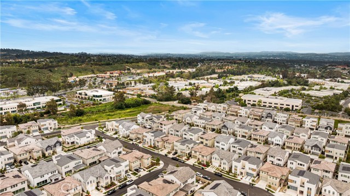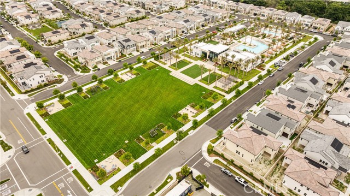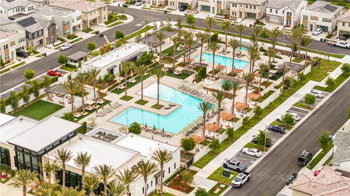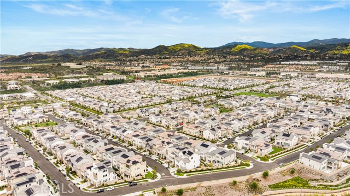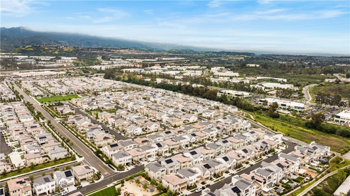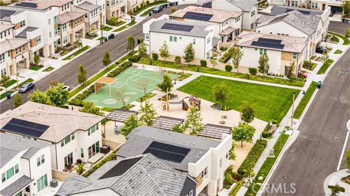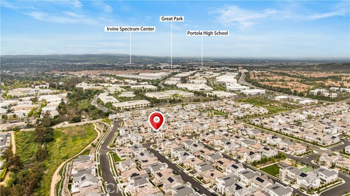Welcome to this stunning luxury residence featuring 5 bedrooms, 5.5 bathrooms, and a spacious loft, nestled in the prestigious Meadows neighborhood! From the moment you step into the elegant two-story foyer, you’ll be captivated by the thoughtful design, premium finishes, and meticulous attention to detail throughout.rnrnThe main level showcases a private guest suite with its own ensuite bathroom and a separate living room or office—ideal for multigenerational living or hosting long-term guests. At the heart of the home is an expansive great room, seamlessly connecting indoor and outdoor living with fully retractable panoramic sliding glass doors. Step outside to a beautifully landscaped backyard featuring a California room, built-in BBQ area, and a professionally designed courtyard—perfect for entertaining and relaxing.rnrnThe chef’s kitchen is truly a centerpiece, boasting a large central island, granite countertops, custom full-height backsplash, top-of-the-line appliances, extended ceiling-height cabinetry, and a spacious walk-in pantry.rnrnUpstairs, retreat to the lavish primary suite offering a generous walk-in closet with custom built-in organizers and a spa-like bathroom with upgraded tile, full backsplash walk-in shower, oval soaking tub, and designer cabinetry. Three additional upstairs bedrooms each feature their own ensuite bathrooms, and a convenient laundry room completes the upper level.rnrnAdditional upgrades include premium flooring, designer wallpaper accents, paid-off solar panels, smart home features, and an epoxy-coated garage floor.rnrnLocated in The Meadows, one of Orange County’s most desirable new communities, residents enjoy resort-style amenities including sparkling pools, a state-of-the-art clubhouse, fully equipped fitness center, multiple playgrounds, and scenic walking trails. With no Mello-Roos and low HOA fees, this move-in ready home presents an exceptional opportunity to experience luxury living at its finest.
Residential For Sale
271 Huckleberry, Lake Forest, California, 92630

- Rina Maya
- 858-876-7946
- 800-878-0907
-
Questions@unitedbrokersinc.net

