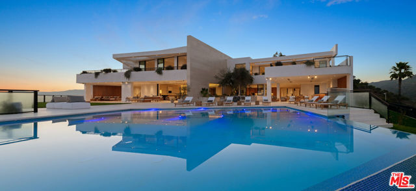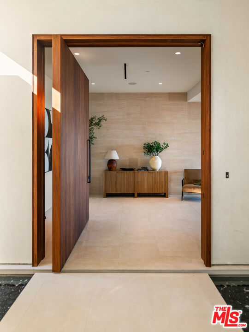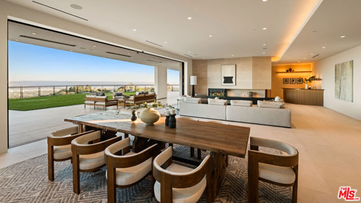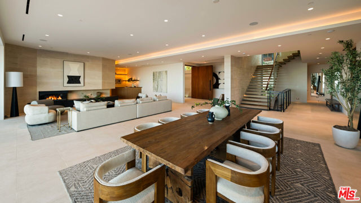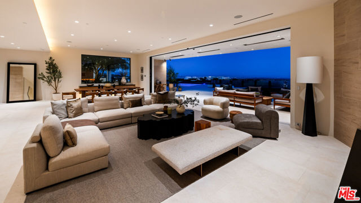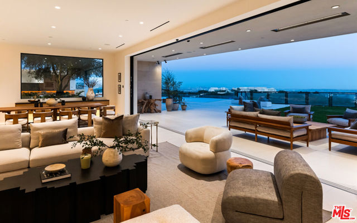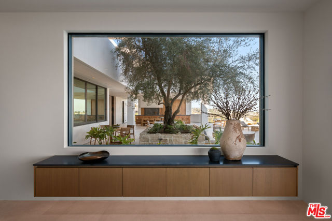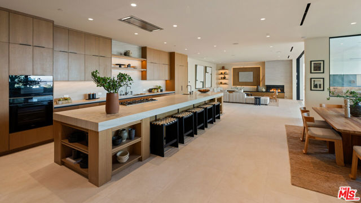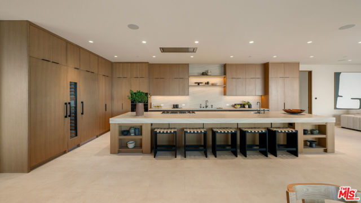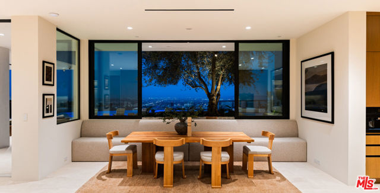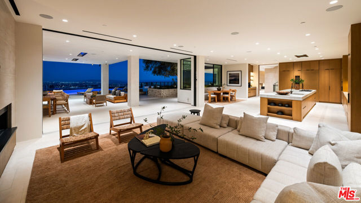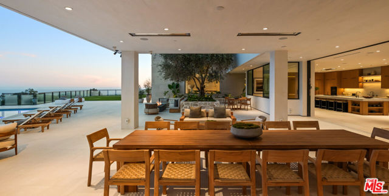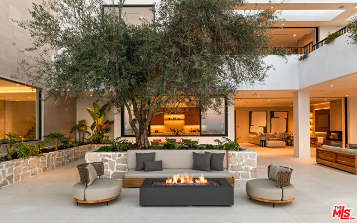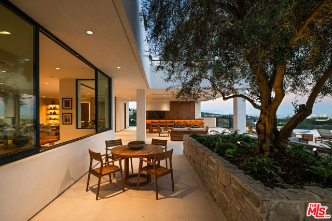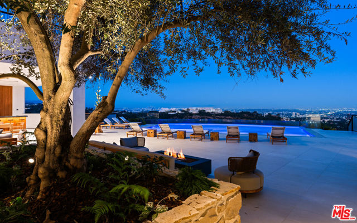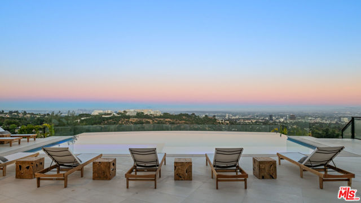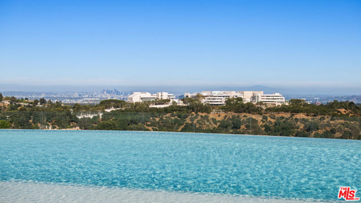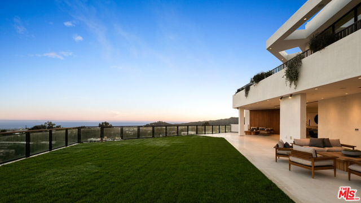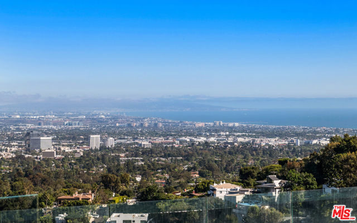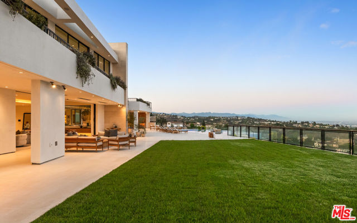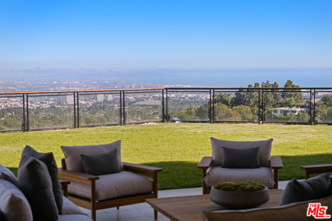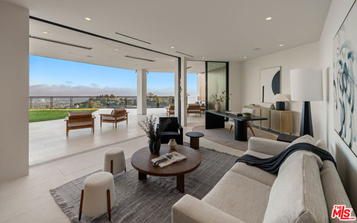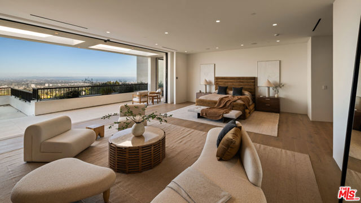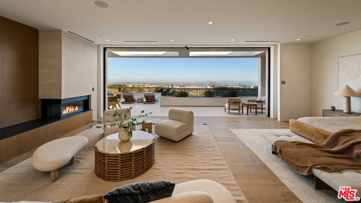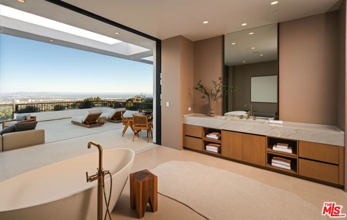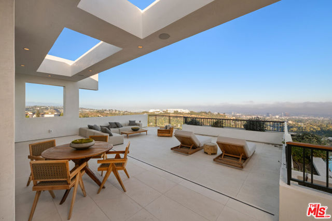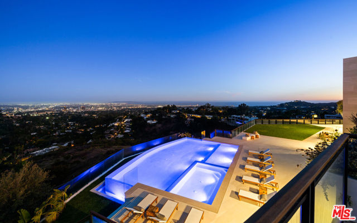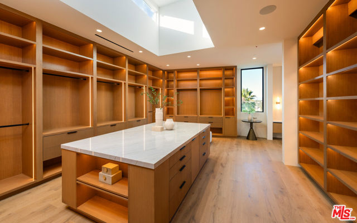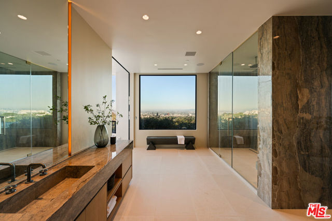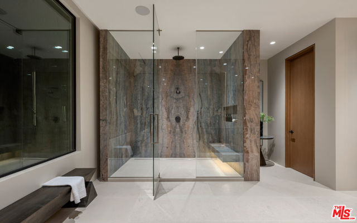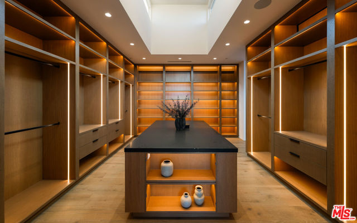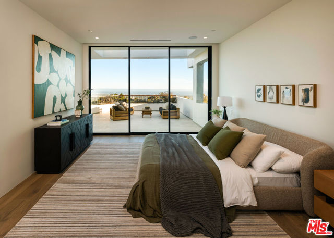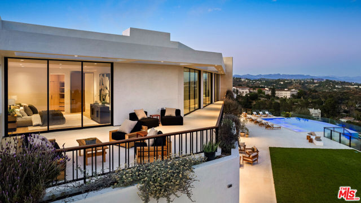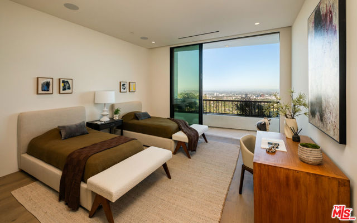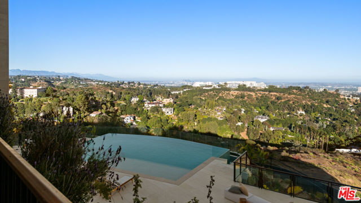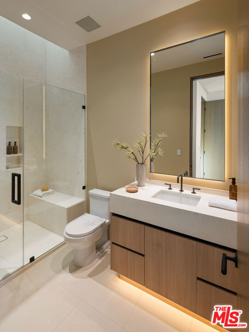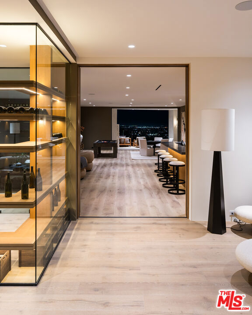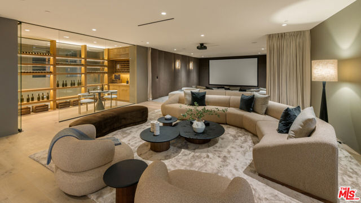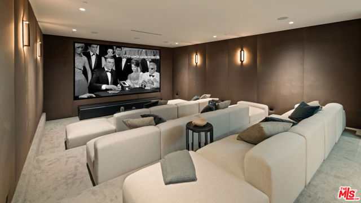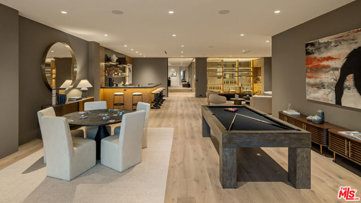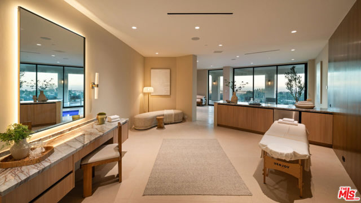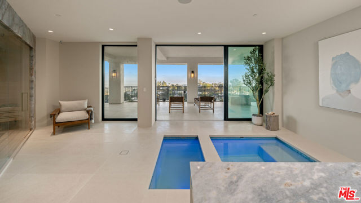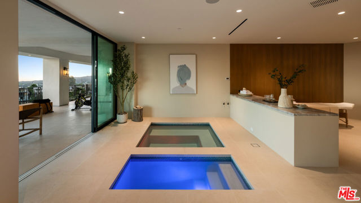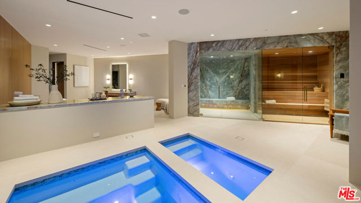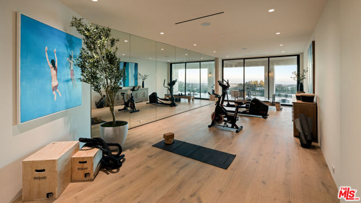It’s rare to find truly spectacular unobstructed, panoramic views paired with complete privacy, but you’ll find both at The Outlook, a stunning new contemporary home designed by David Maman. Perched atop a private cul-de-sac high above Brentwood, 1204 Chickory Lane spans approximately 15,000 square feet with 9 bedrooms, 16 bathrooms, and breathtaking vistas that sweep from Downtown L.A. and the Getty Center to the Pacific Ocean and beyond. Here, you don’t just see the city you rise above it.Tucked behind double gates, a long private driveway leads to the grand entrance with water feature. Inside, soaring ceilings and sleek pocket doors frame breathtaking vistas and effortless indoor-outdoor living.The main level flows to a resort-style backyard with an edgeless pool, outdoor kitchen, covered patio, and expansive grassy lawn. Interior highlights include formal living and dining rooms, a private office, and a stylish open kitchen with adjoining family area, butler’s kitchen, walk-in pantry, and commercial-grade fridge.Upstairs are 5 en-suite bedrooms, including a luxurious primary suite with dual bathrooms, dual walk-in closets, and an oversized private view patio. Each bedroom enjoys sweeping canyon and ocean views. The amenity-rich lower level offers a bar, pool table, temperature controlled glass wine cellar, screening lounge, and a full wellness center with gym, sauna, steam, cold plunge, hot tub, and massage area. Two ensuite bedrooms provide additional space for guests.Additional features include an 8-car gallery garage with guard room, 2-bedroom staff suite, and dual laundry rooms.Moments from Brentwood’s top shops and dining, 1204 Chickory Lane is where privacy meets elevated luxury.
Residential For Sale
1204 ChickoryLane, Los Angeles, California, 90049

- Rina Maya
- 858-876-7946
- 800-878-0907
-
Questions@unitedbrokersinc.net

