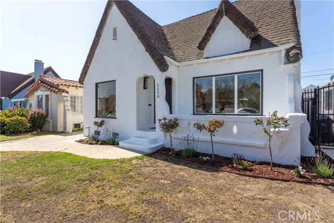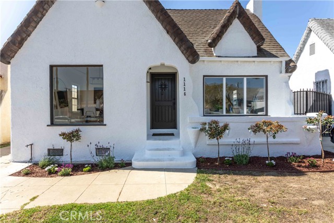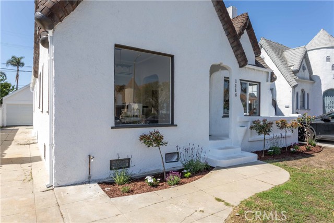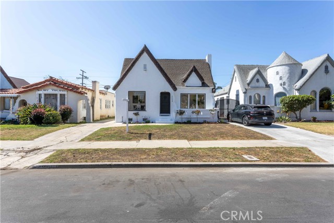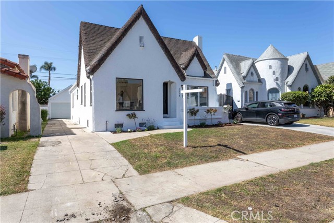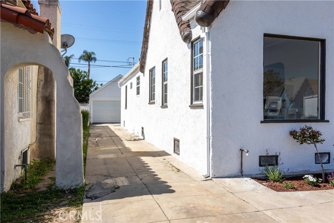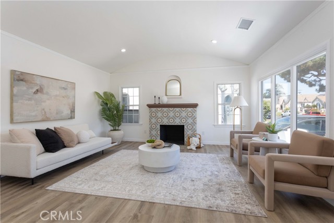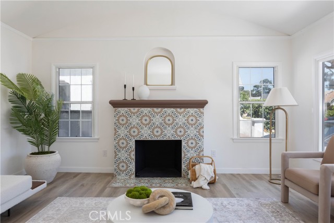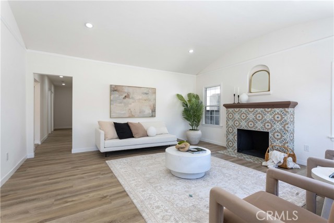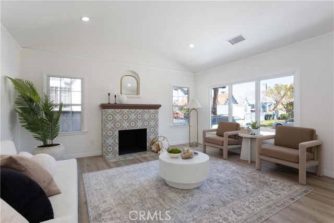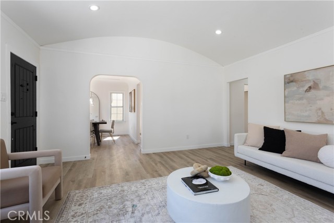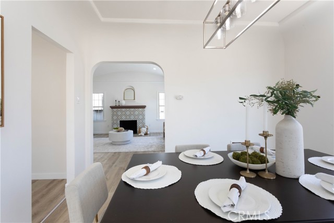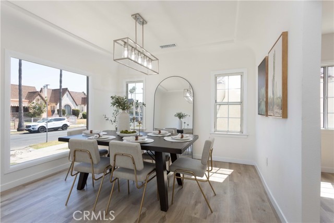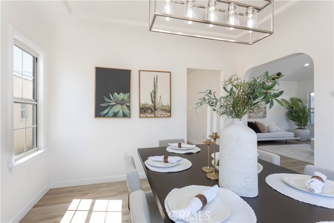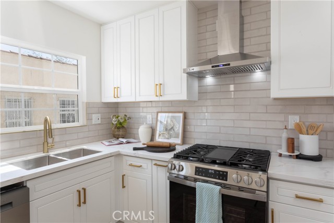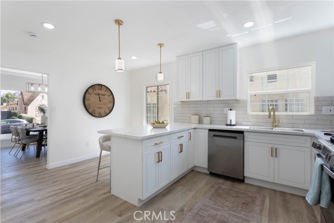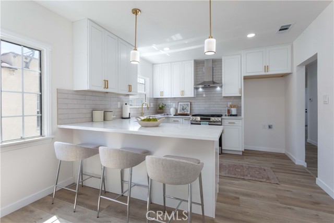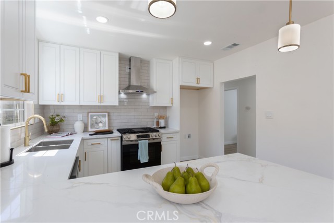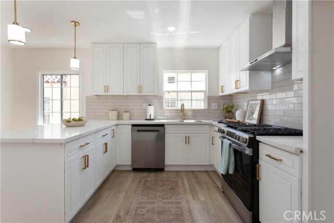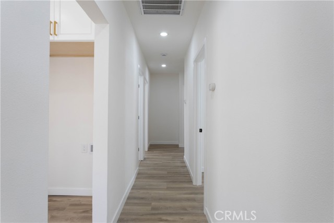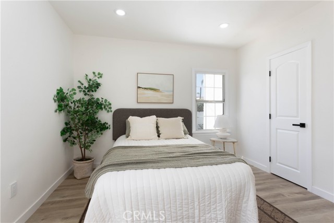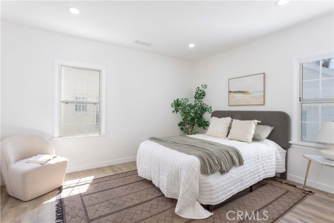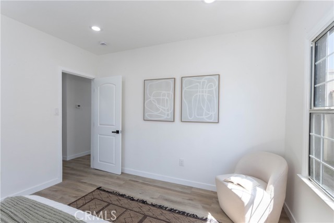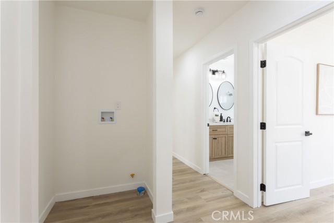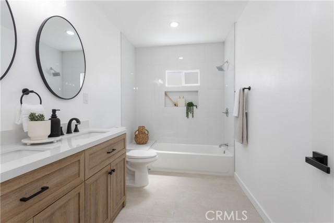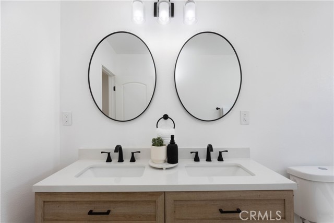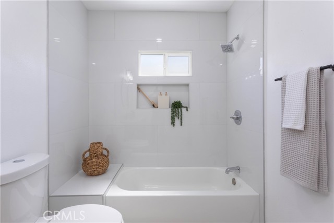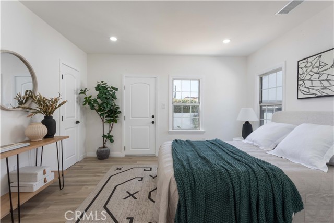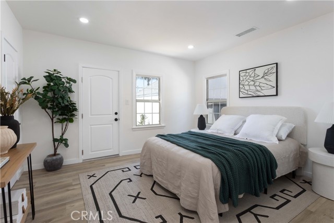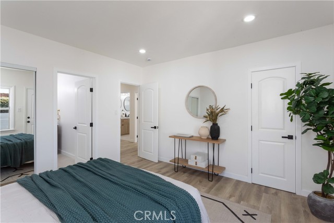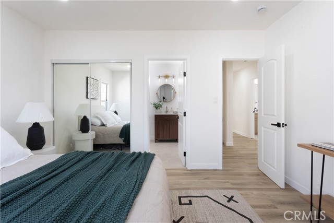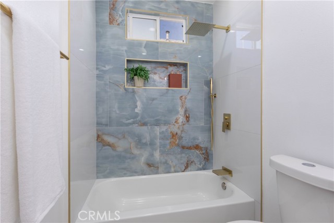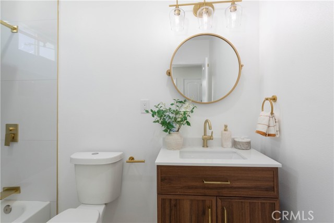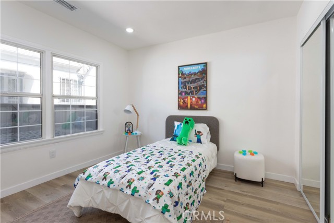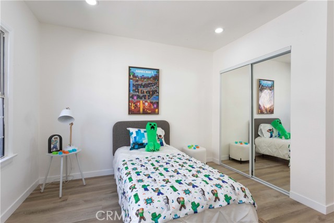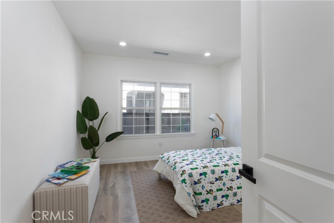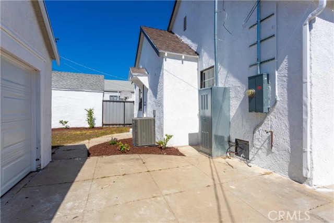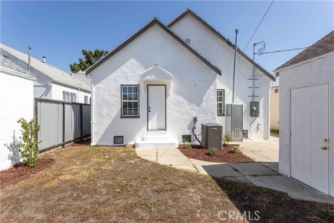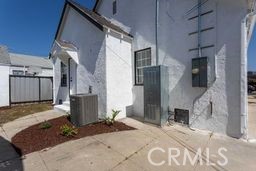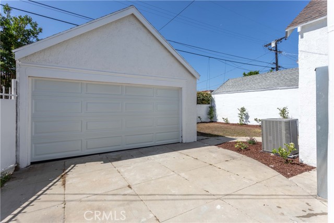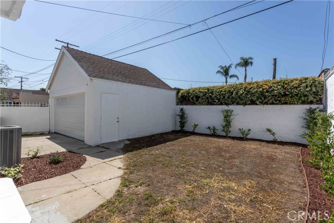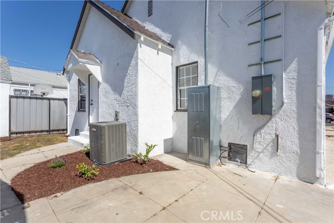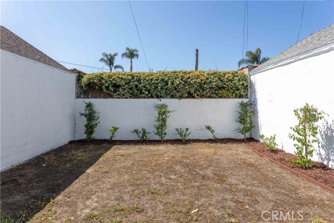Newly back on the market. Previous buyer unable to perform. This amazing property will not last long. Welcome to the historic district of Vermont Knolls and this beautifully newly renovated 3-bedroom, 2-bathroom home that perfectly blends modern design with style, comfort, and functionality. The floor plan features a spacious living area that flows seamlessly into the separated dining room and eat-in kitchen spaces, creating an ideal environment for family gatherings and entertainment. The fully updated kitchen boasts contemporary cabinetry, quartz countertops, stainless steel appliances, and a sleek design, perfect for the home chef. An abundance of natural sunlight adorns the large bay windows of the living and dining room areas. The home is equipped with a new HVAC central air and heating system ensuring your comfort on hot summer days and cool winter nights. Enjoy the beautiful landscaped front and back yard making this property the beauty of the block. rnrnThe master suite offers a serene retreat with separate his and hers closets providing ample space for personal belongings. The master-suite also has an en-suite private bathroom and has private access to the back yard. The spacious backyard is ideal for outdoor dining, gardening, or relaxing under the sun. This home also has a private driveway for parking and a two-car garage for security. Hurry and come see. We look forward to helping you call this house your new home.
Residential For Sale
1116 80thStreet, Los Angeles, California, 90044

- Rina Maya
- 858-876-7946
- 800-878-0907
-
Questions@unitedbrokersinc.net

