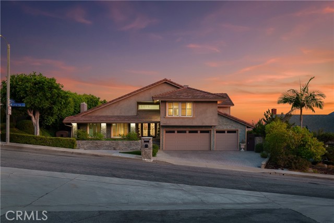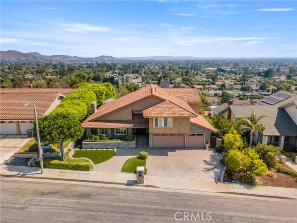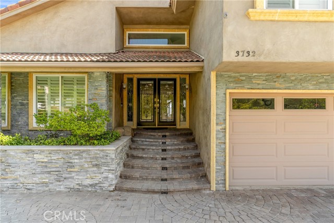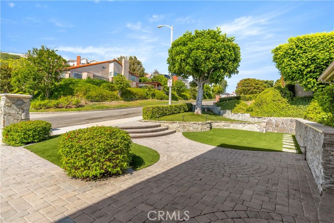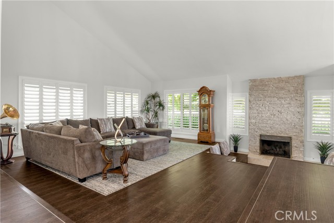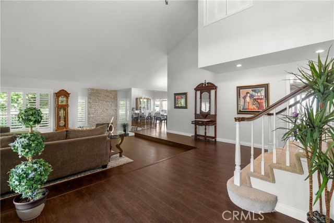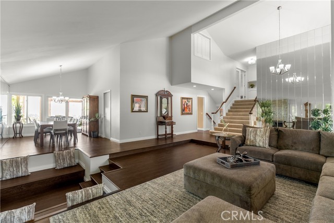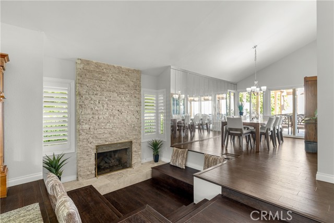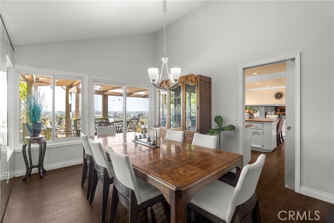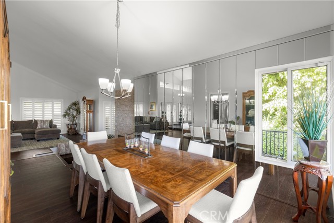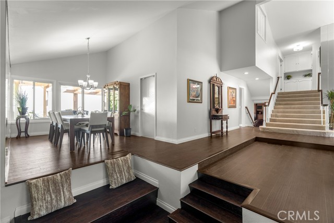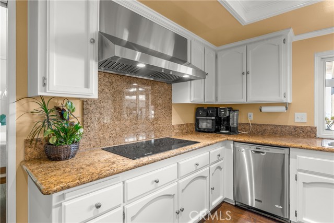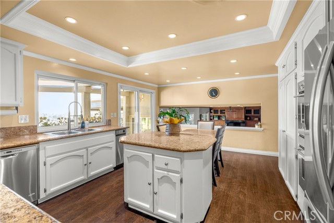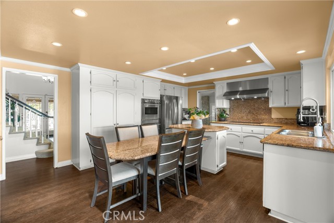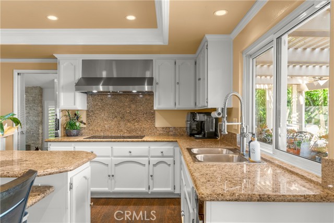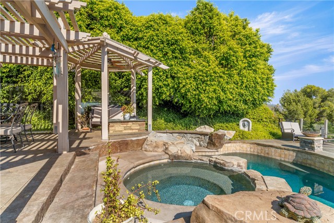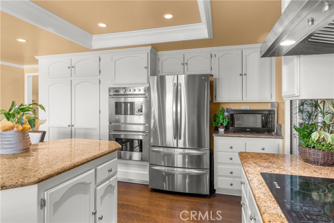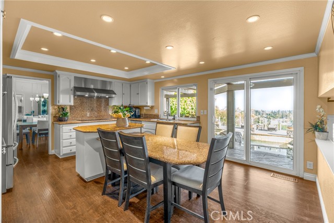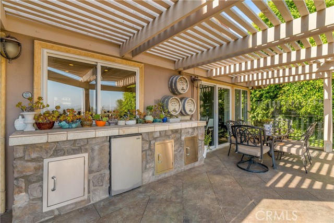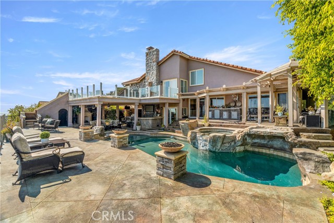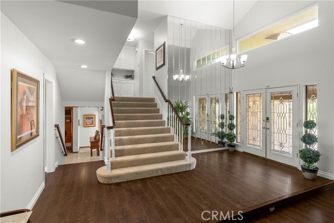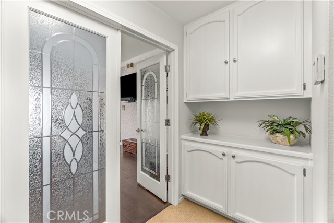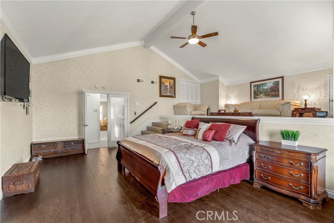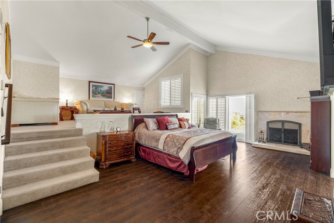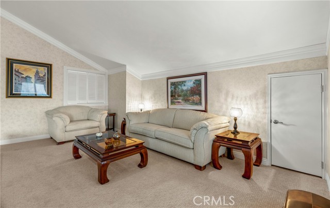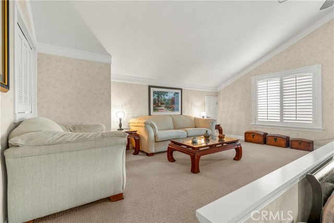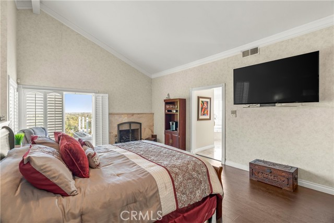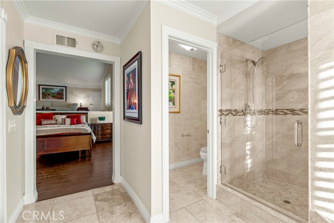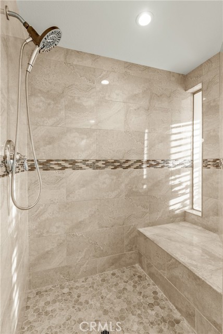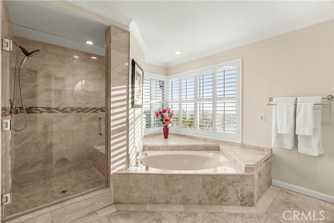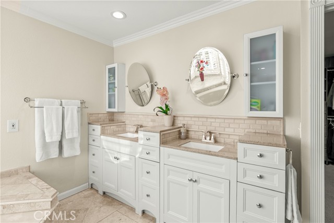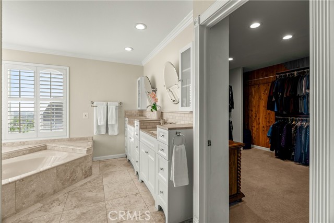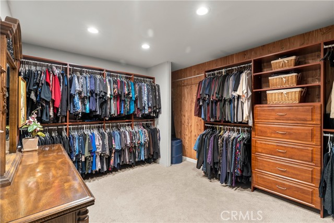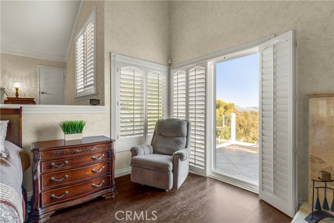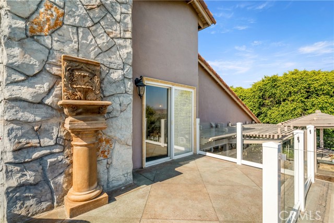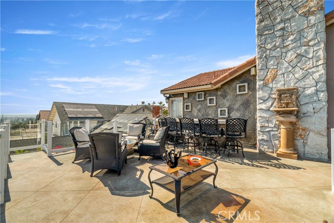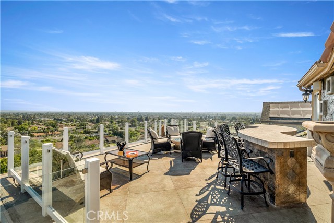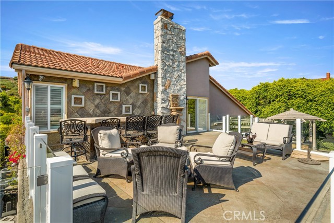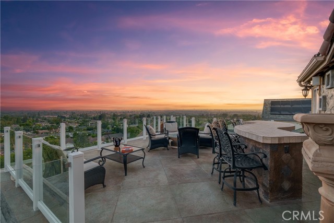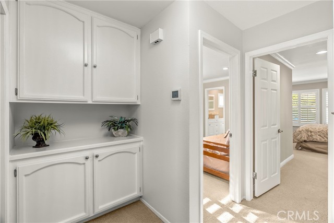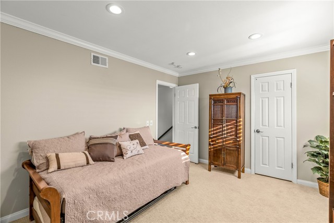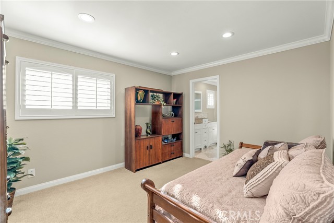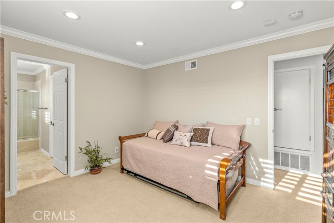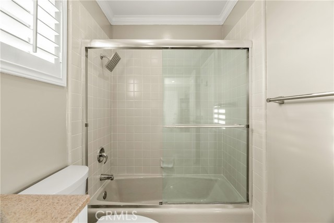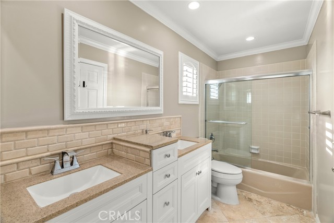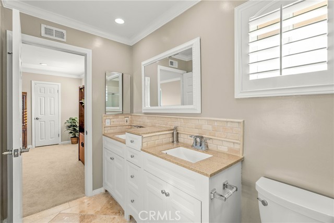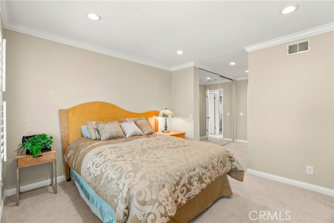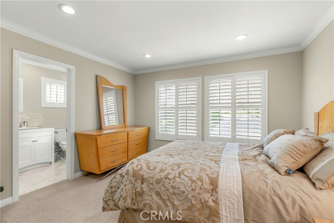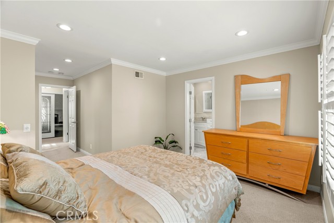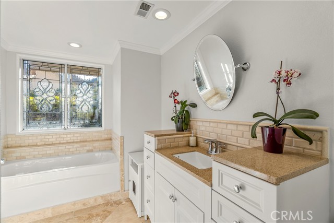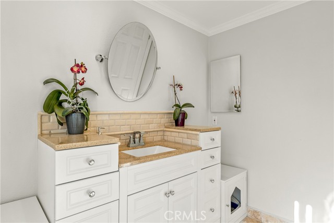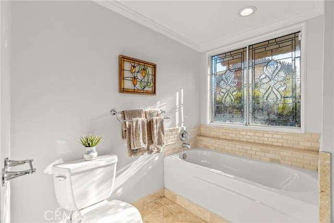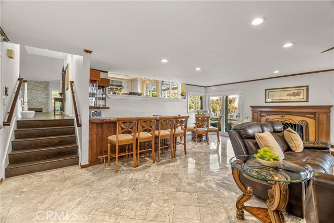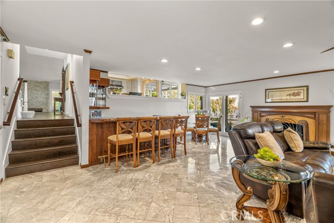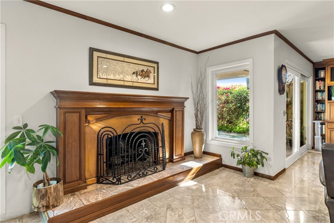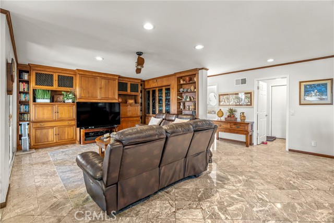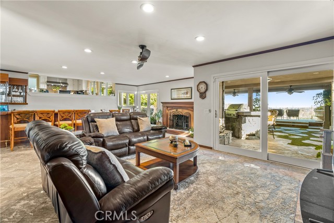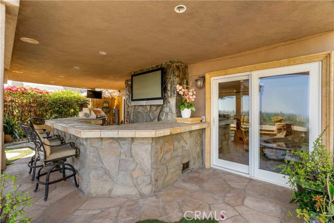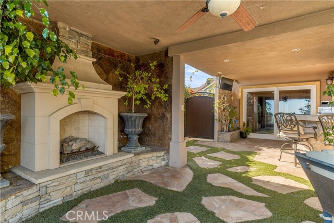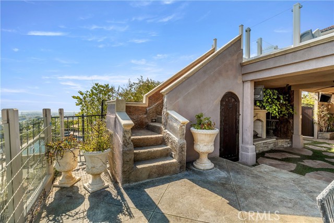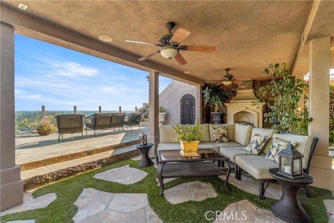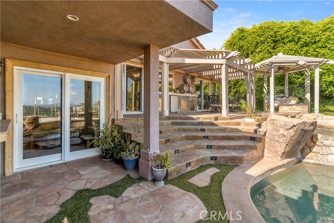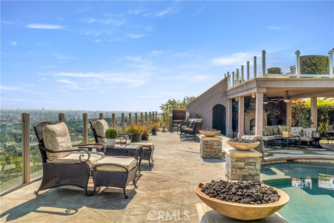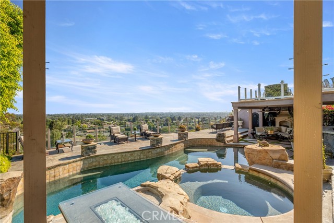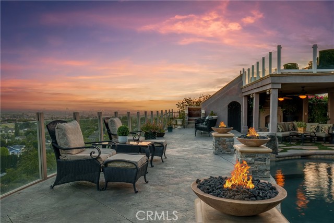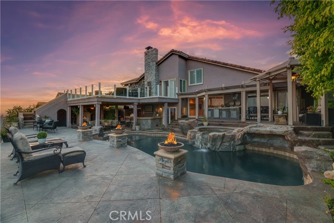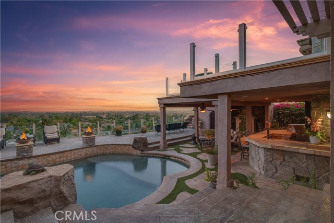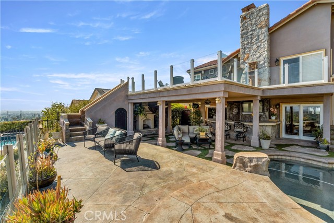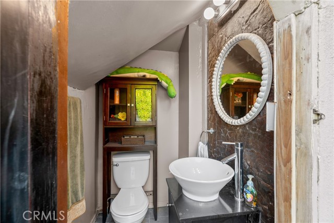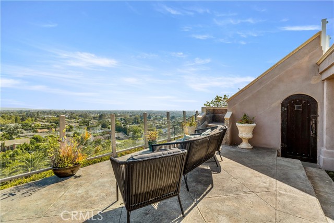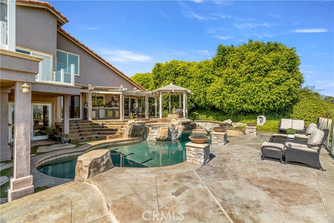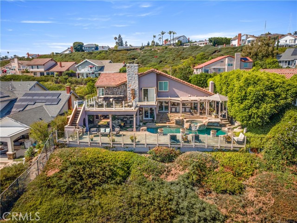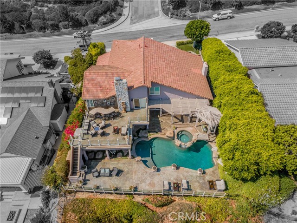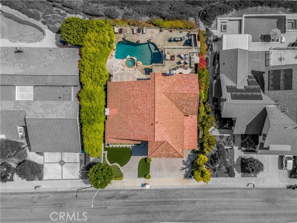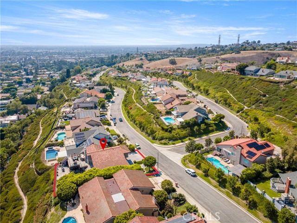Spectacular Summit View Home above the cities!!! Majestic home has beautiful paver driveway and sidewalks, glass designed double front doors entering this luxury and spacious floor plan. Step down living room with vaulted ceilings and a sunken custom seating area with a gas fireplace for peaceful moments. Formal dining room has a view. Property has no obstructive views! Enjoy daily sunsets, Disneyland fireworks and city lights at your own resort home. Amazing large balcony above the main backyard like no other!!! Relaxing at this elevation away from hectic life. Pristine condition home freshly painted interior. Many features updated in the past few years and remodeled bathrooms and upstairs balcony with new clear viewing glass enclosure. Three fireplaces. Outdoor living space has custom stone pathways, artificial turf and has been created to feel as if you are on a forever vacation & small bathroom (unpermitted). Sparkling salt water pool w/waterfalls and spa above pool for views of city. Custom outdoor living area has built in bbq, island bar seating, refrigerator, television & sound system off of family room. Master Suite has two floor levels, with fireplace, massive bathroom with soaker tub and window to enjoy view. Master suite has it’s own huge outdoor balcony/deck enclosed with clear low fencing material facing south toward the ocean, sunsets and fireworks, with a built in bar!!Upper Master Suite level can be for your bed or living room style sitting area. Some models have opposite design and have living and relaxing seating on lower level in front of Master Suite gas fireplace. Custom railing in master for easy access to upper level area recently installed. Expansive walk in closet in Master Suite, Custom Shutters made and installed throughout. Brand new electric stove top & hood in kitchen with stainless appliances. Great granite island for serving and entertainment which seats four more friends. Quality flooring throughout home, with high end carpet in bedrooms and stairway with marble flooring in main areas. Exquisite custom built bar in family room is a must to see!!!! So many features of this home must be enjoyed in person. Two bedrooms on top floor are large and share a spacious renovated bathroom with tub and shower. Additional bathroom off of family room has large tub and separate remodeled shower. Custom cabinetry throughout home built in each room and closets. Plantation shutters in all bedrooms. Unobstructed Views!!!!
Residential For Sale
3732 LongridgeDrive, Orange, California, 92867

- Rina Maya
- 858-876-7946
- 800-878-0907
-
Questions@unitedbrokersinc.net

