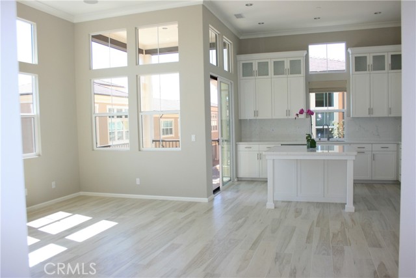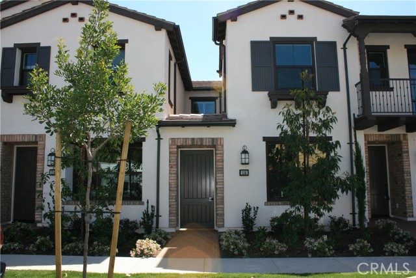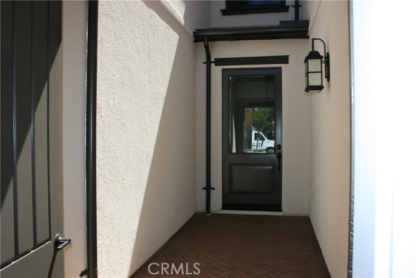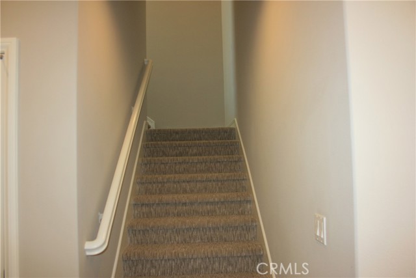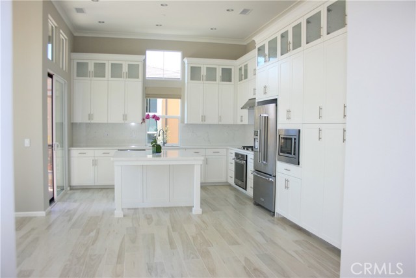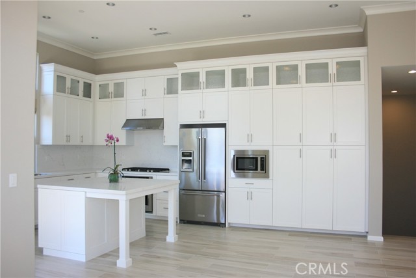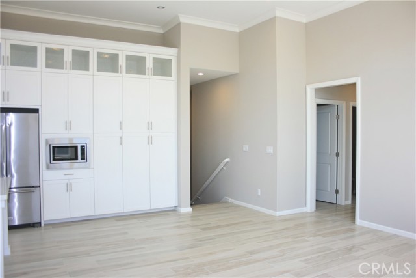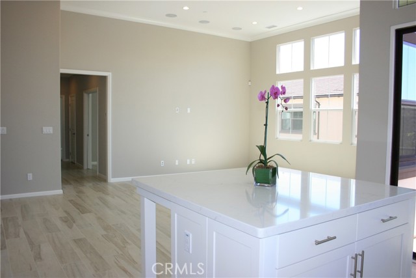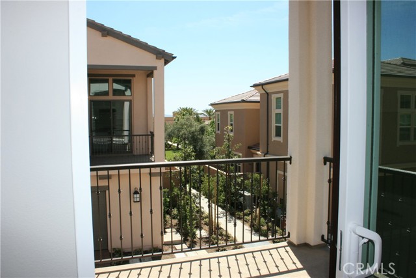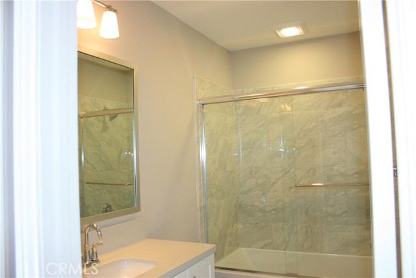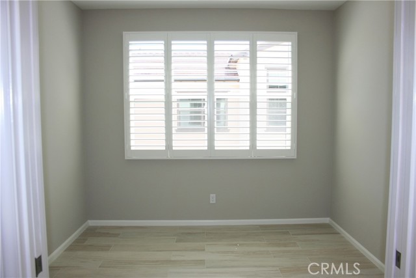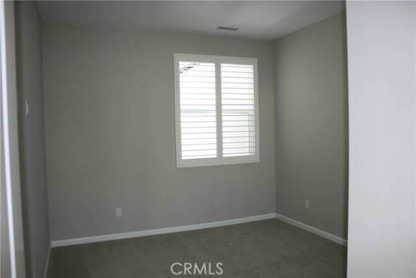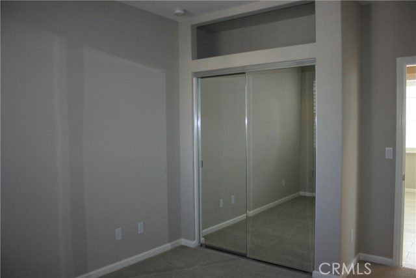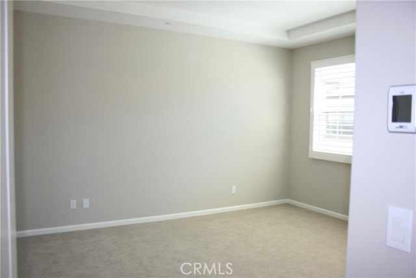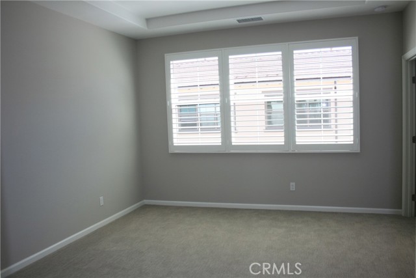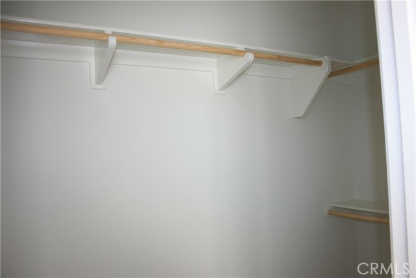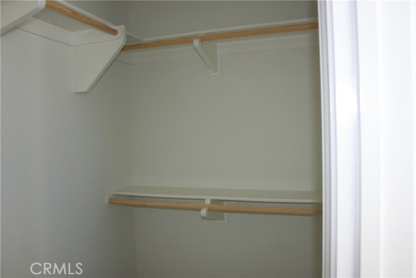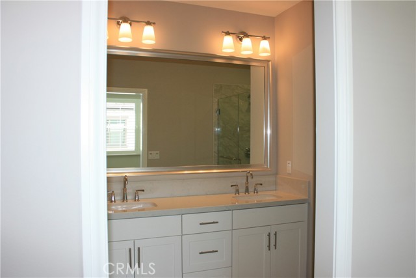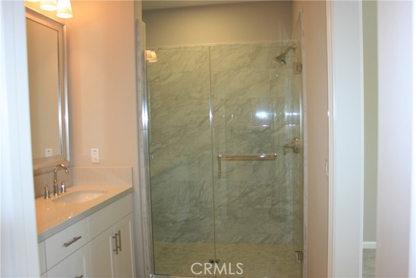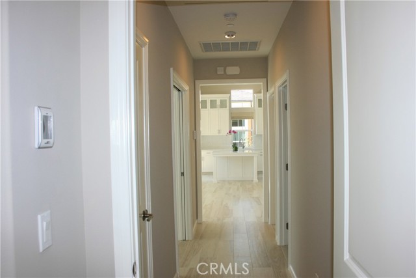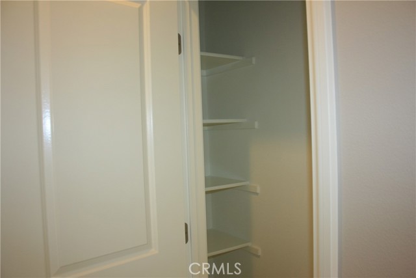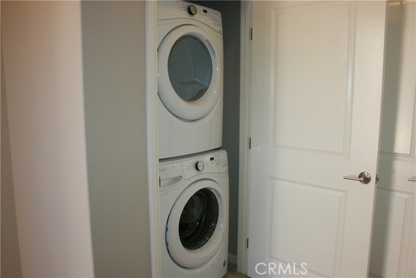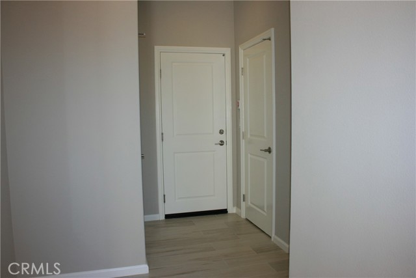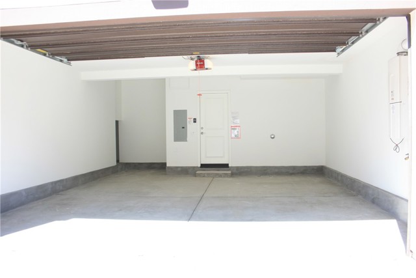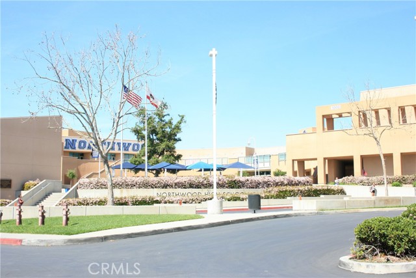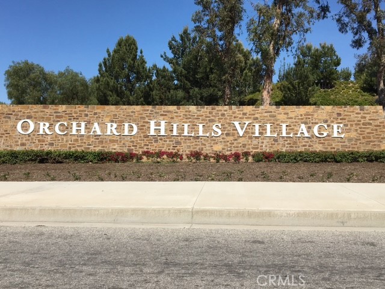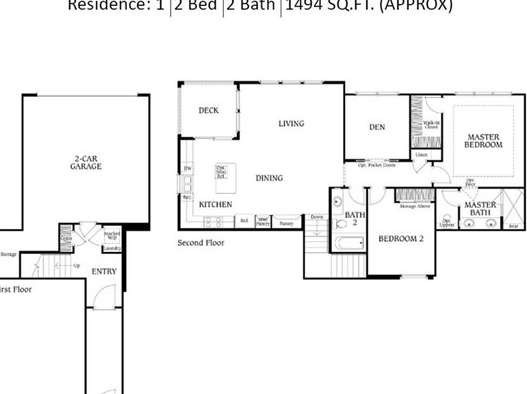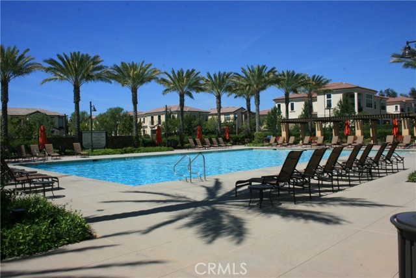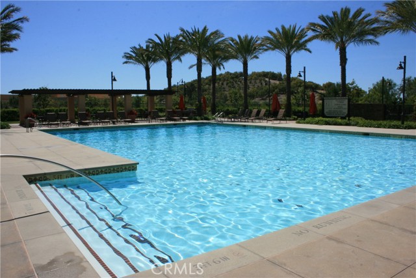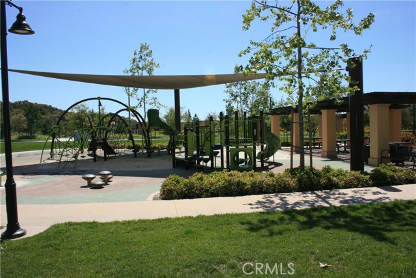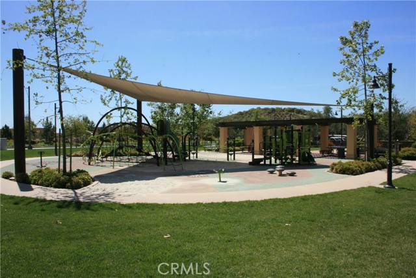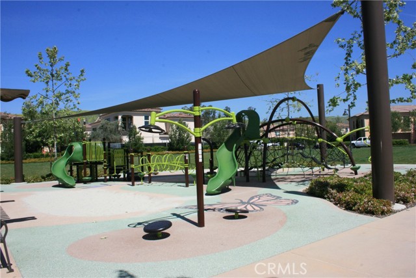Welcome to this beautifully upgraded Townhome in the highly sought-after Orchard Hills community of Irvine. Offering approximately 1,494 sq ft of thoughtfully designed living space, this 2-bedroom + office/den residence combines comfort, style, and functionality. The stylish kitchen features stainless steel appliances, quartz countertops, a full decorative backsplash, and ample cabinetry—all illuminated by recessed lighting throughout. The open-concept living area is pre-wired for an entertainment system, creating the perfect space to relax or host guests.. The adjacent den—with custom pocket doors—offers flexible space ideal for a home office, guest room, or third bedroom. Retreat to the spacious primary suite with a walk-in closet, dual sinks, and a luxurious walk-in shower. Both bathrooms are upgraded with designer-selected finishes for a modern, upscale feel. Additional highlights include an inside laundry area, a tankless water heater, and an attached two-car garage for convenience. Enjoy the best of Irvine living in this move-in-ready home, ideally located near award-winning schools, parks, trails, and resort-style community amenities. Centrally located to world renowned beaches, shopping such as South Coast Plaza and Fashion Island as well as Irvine Spectrum with its many choices in fine dining.
Residential Rent For Rent
114 Crescent Moon, Irvine, California, 92602

- Rina Maya
- 858-876-7946
- 800-878-0907
-
Questions@unitedbrokersinc.net

