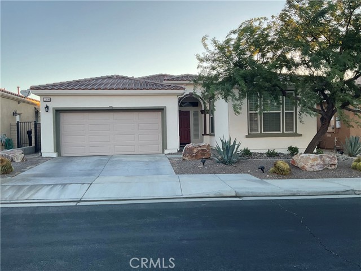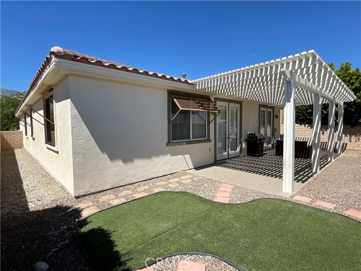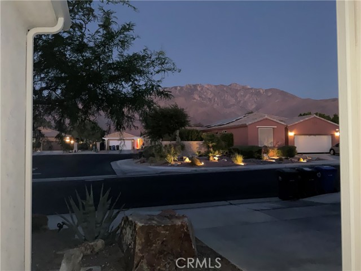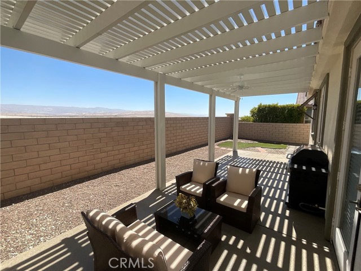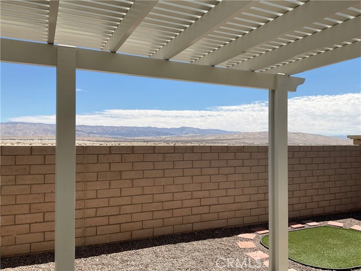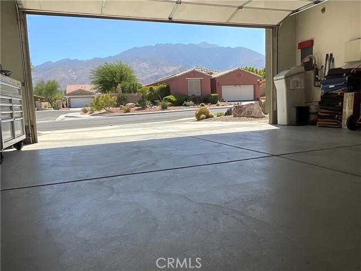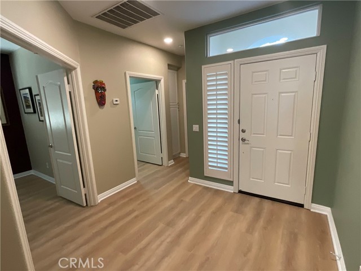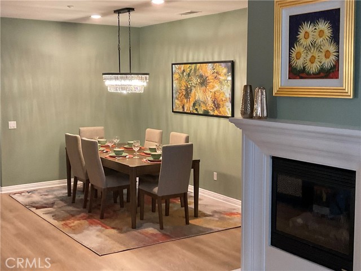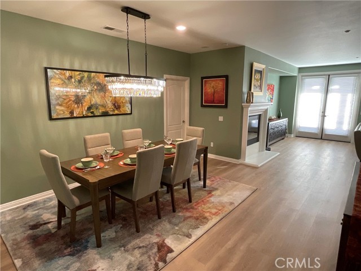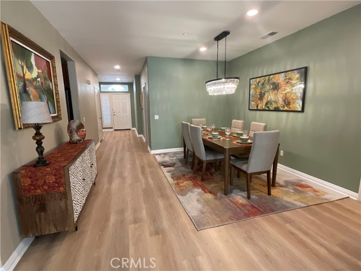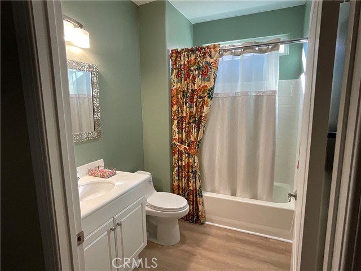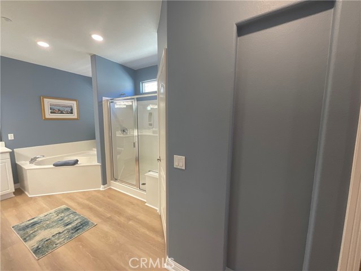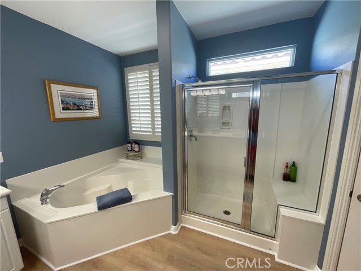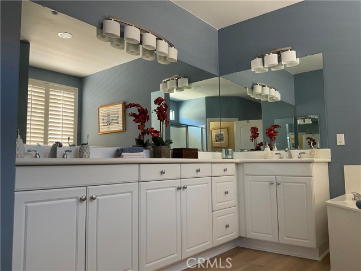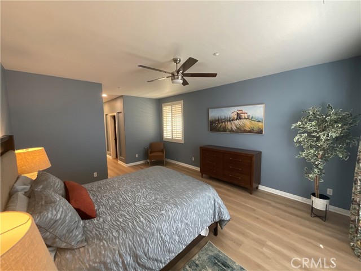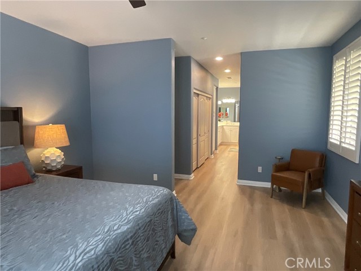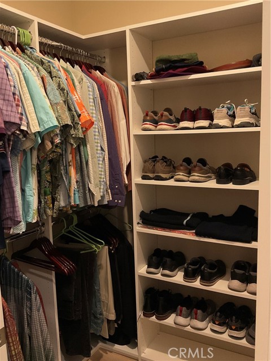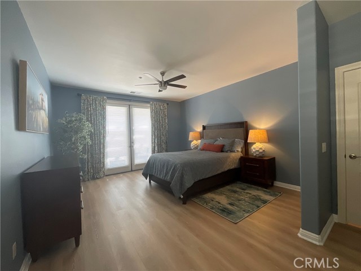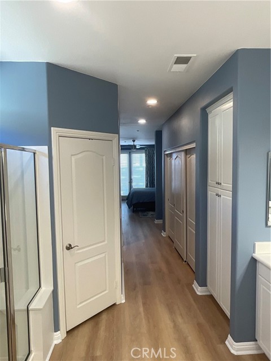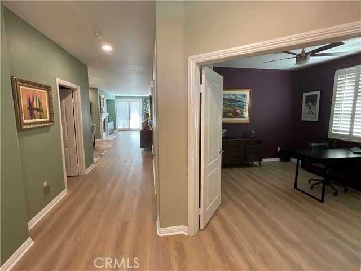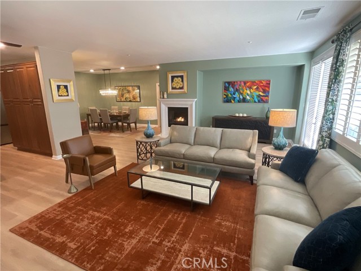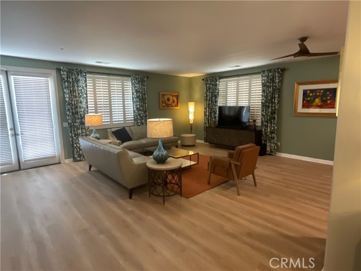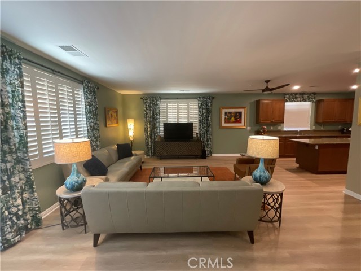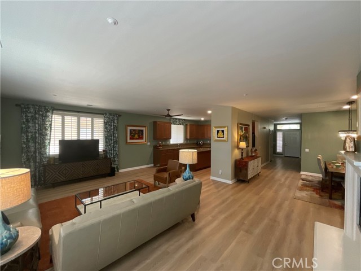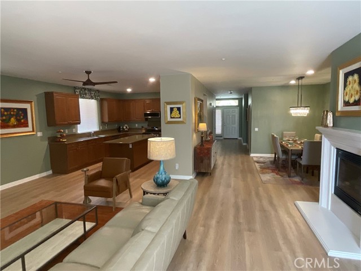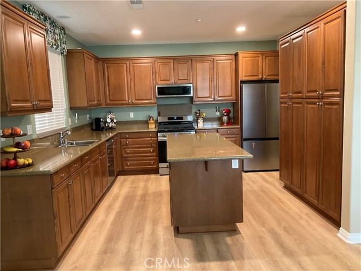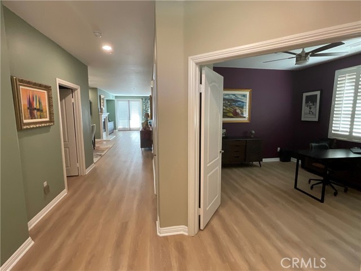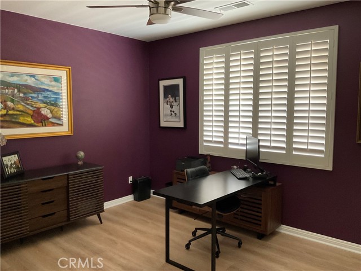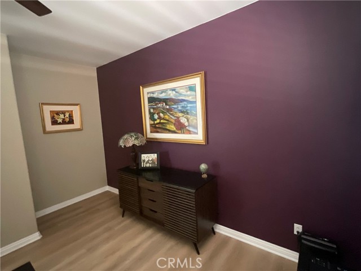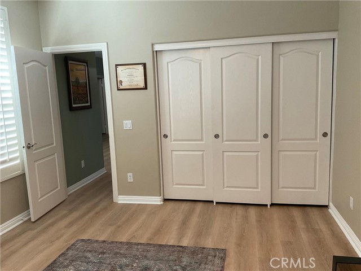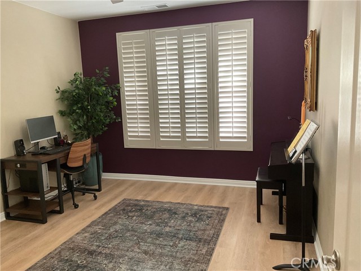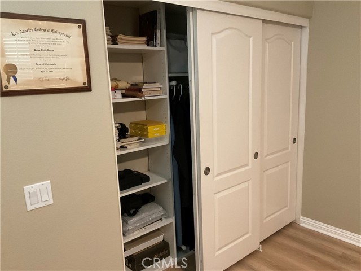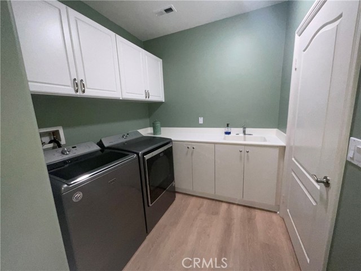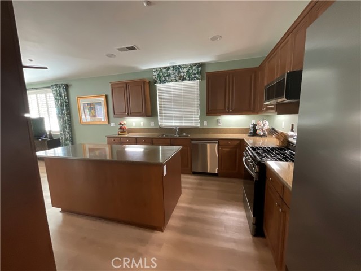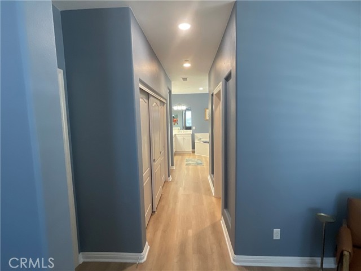Welcome to Four Seasons, an exclusive 55+ gated enclave in Palm Springs. This elegant 3-bedroom, 2-bathroom Palm 3 floor plan offers 2,102 square feet of interior space designed for comfort, ease, and enjoyment. High ceilings, custom white Plantation shutters and an open floor plan create a light and airy ambiance. Granite counter tops, stainless steel appliances, a center island and loads of storage accent the open kitchen. The large great room offers a built-in gas fireplace and double doors leading to the private rear yard with mountain views and no homes behind. New updates include: stainless steel kitchen appliance package; Life proof luxury vinyl plank flooring throughout the house; energy efficient ceiling fans; upper cabinets in the laundry room; low flow toilets, vanity lights and high efficient fans in both bathrooms; closet systems in the primary and front bedrooms; LED lights throughout the interior; coach lights on the exterior; crystal glass chandelier in the dining room; vertical blinds on both back french doors and kitchen window; custom drapes in the primary, living room and kitchen; ½ HP garage door opener; 4 coat epoxy coating and pergola (with LED lights and ceiling fan) on the back patio; repainted entire interior and exterior; roof cement tiles inspected and all cracked or chipped tiles replaced. Yearly HVAC maintenance contract with Desert Air transfers to new owner. Note: The third bedroom does not have a closet. Four Seasons offers access to a variety of amenities that include 2 community pools, spas, aerobics room, game room, gym, basketball court, pickle ball courts, tennis courts, outdoor BBQs, game room library and an active clubhouse all within a secure gated environment. Low HOA dues include Frontier’s fiber optic internet service. Just minutes from downtown Palm Springs, the Aqua Callente Casino and the Palm Springs International Airport, don’t miss this opportunity in one of Palm Springs’ most coveted locations.
Residential For Sale
2298 SavannaWay, Palm Springs, California, 92262

- Rina Maya
- 858-876-7946
- 800-878-0907
-
Questions@unitedbrokersinc.net

