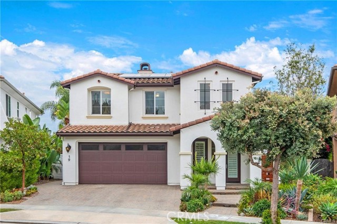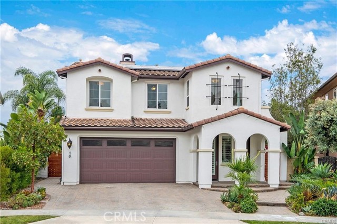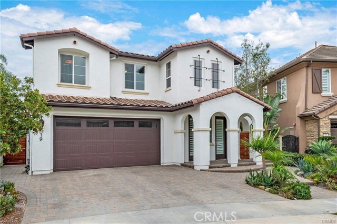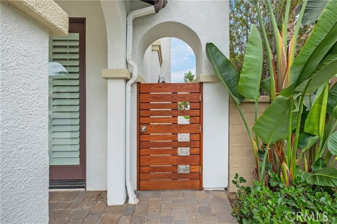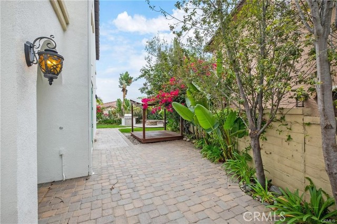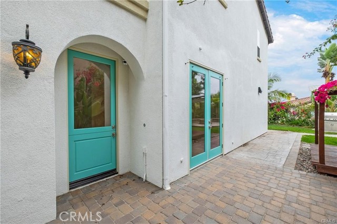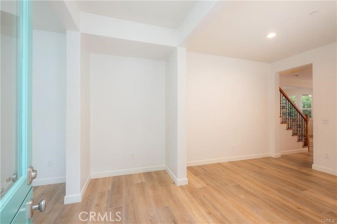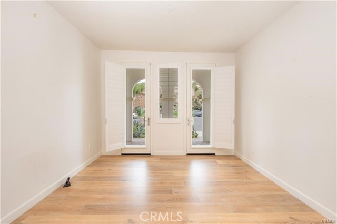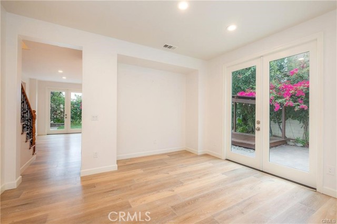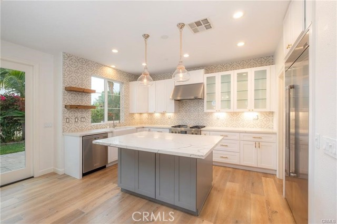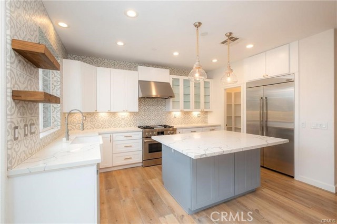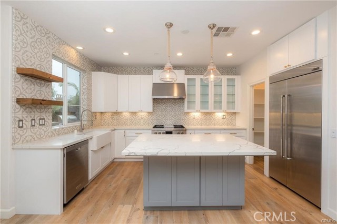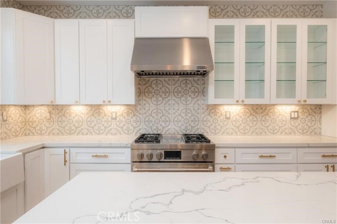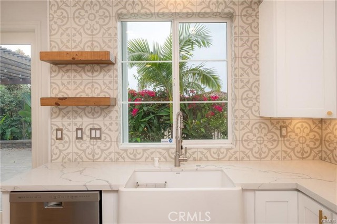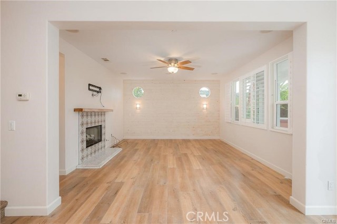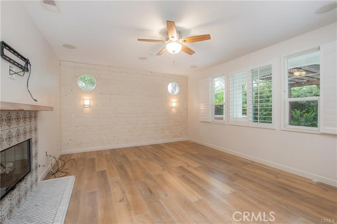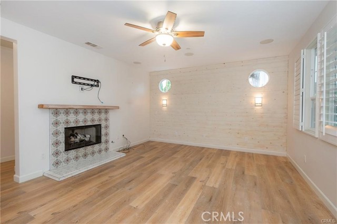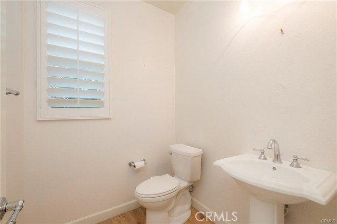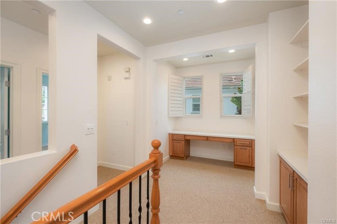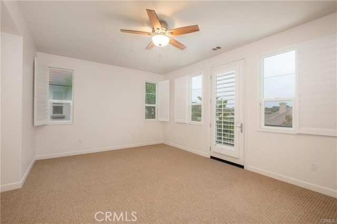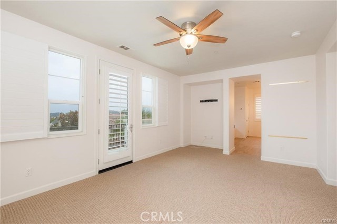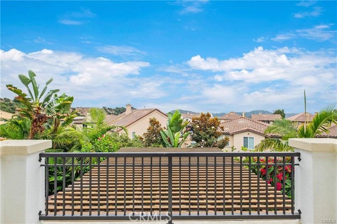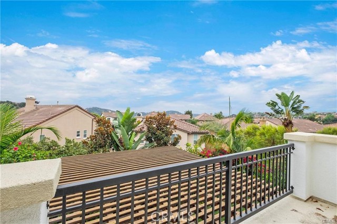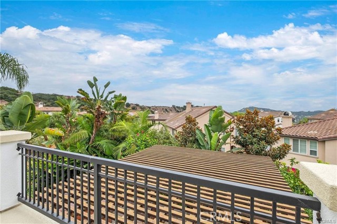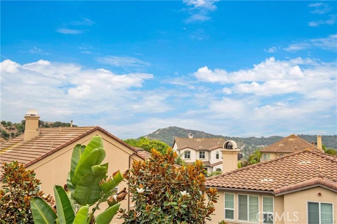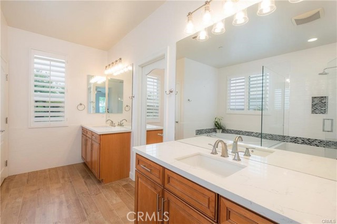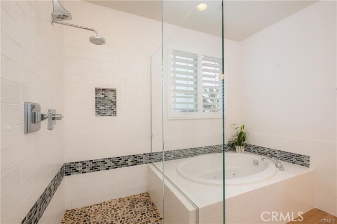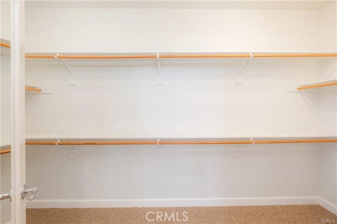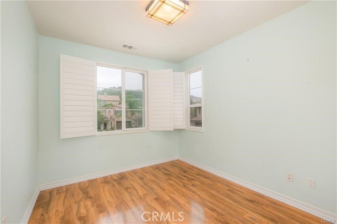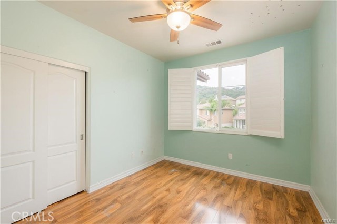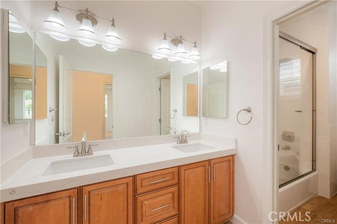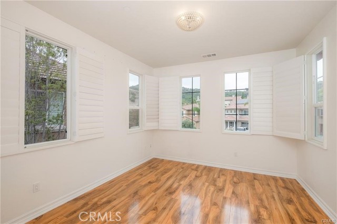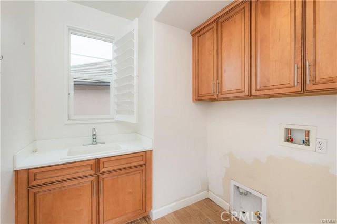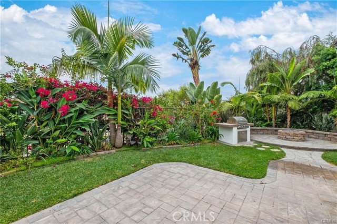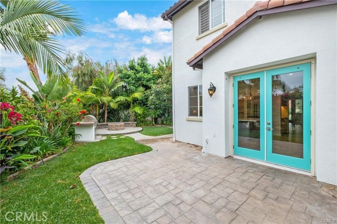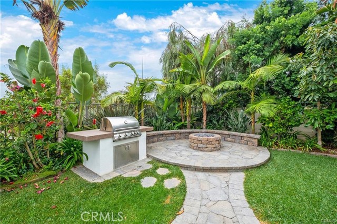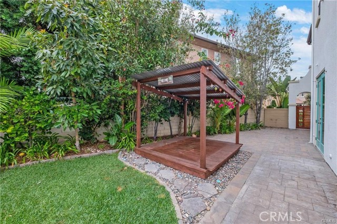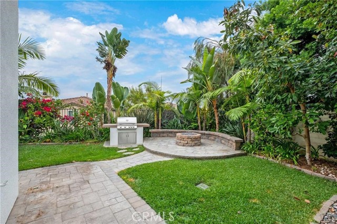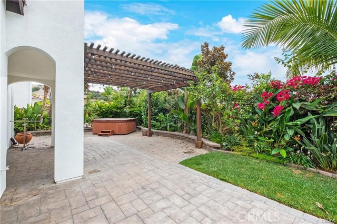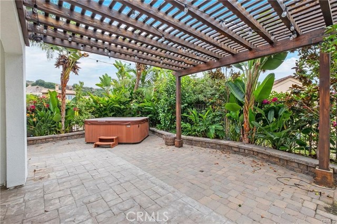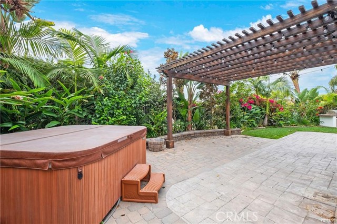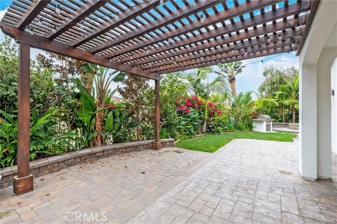Upgraded! An artistic home, A BBQ with fire pit, above ground SPA, a California room, and owned solar panels. This house is situated on a very private cul-de-sac street, This two-story gem presents 4 bedrooms, 3 bathrooms and an open concept living and dining room. The spectacular open-concept remodeled kitchen is graced with quartz countertops, a center island with bar seating, stainless steel appliances, a beautiful artistic backsplash and dining area with custom French doors. The kitchen flows into the family room that has porthole windows, a concrete tiled fireplace and plantation shutters. A generously-sized upstairs master bedroom with amazing views off the balcony flows into the beautifully upgraded master bath that includes a walk-in closet, dual vanities, soaking tub and remodeled walk-in shower. Further completing the spacious second-story are 3 bedrooms, a large bathroom with dual vanities, an office nook and a laundry room with sink and built-in cabinetry. The backyard is surrounded by lush landscaping and multiple fruit trees , a pergola, and exterior Spanish wall lighting make this backyard the ultimate relaxation spot. Pride of ownership resonates throughout this home! rn Also Talega is home to a total of 4 pools, 8 parks, 11 miles of open space trails, award winning Vista del Mar K-8 school, shopping center and the public Fred Couples Talega golf course.
Residential For Sale
19 Via Cuenta Nueva, San Clemente, California, 92673

- Rina Maya
- 858-876-7946
- 800-878-0907
-
Questions@unitedbrokersinc.net

