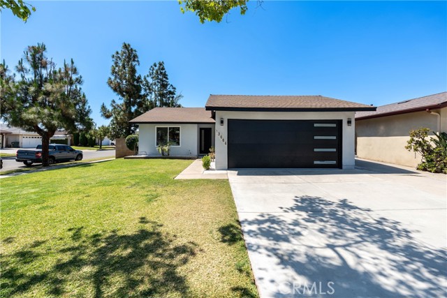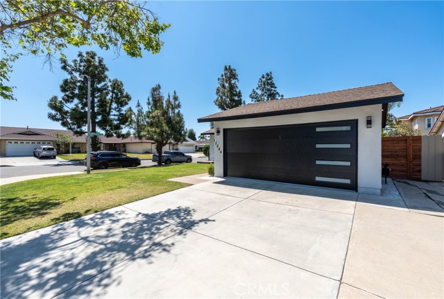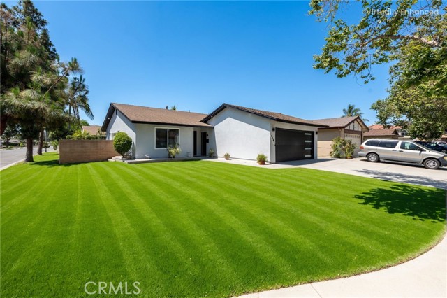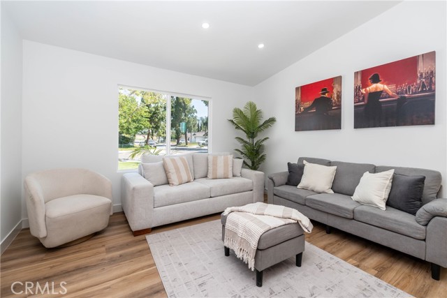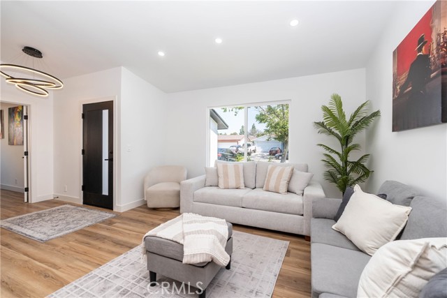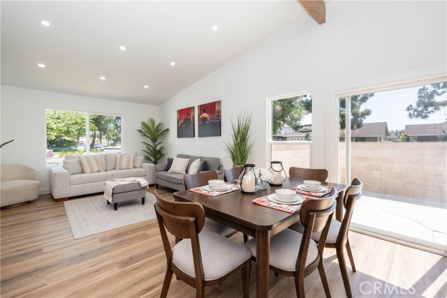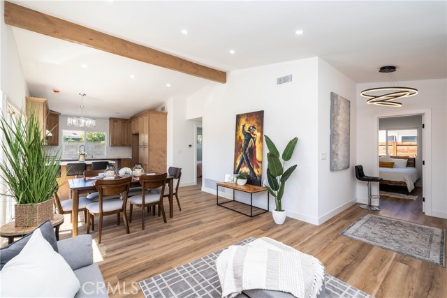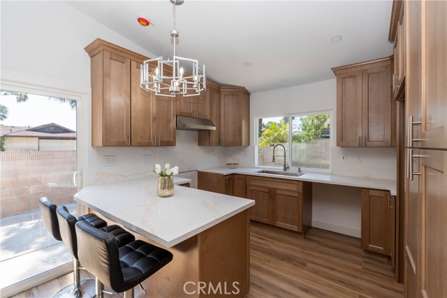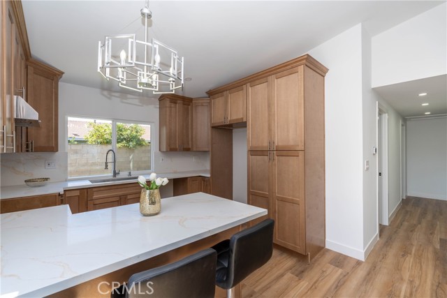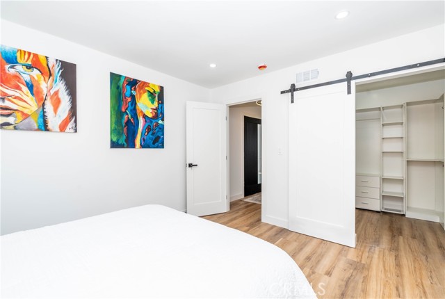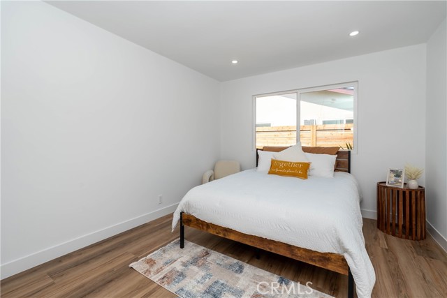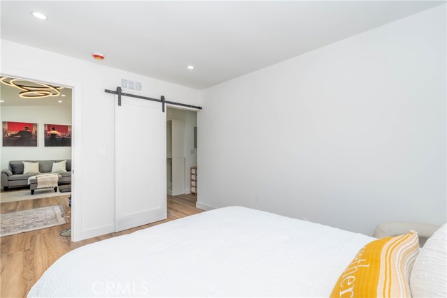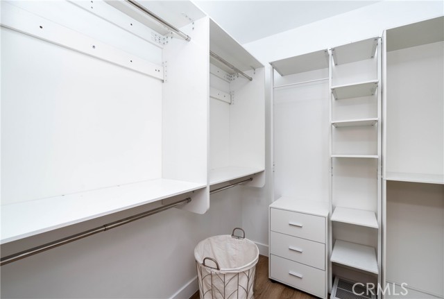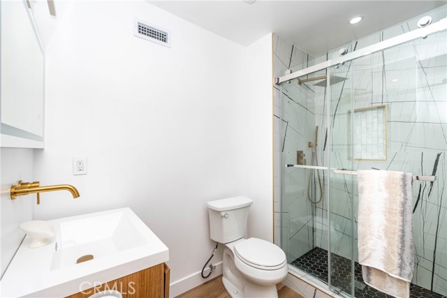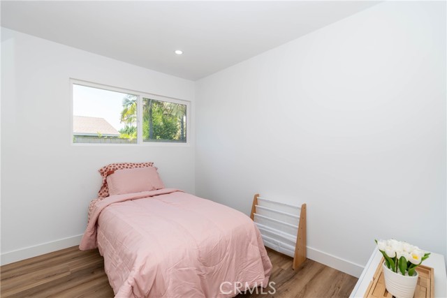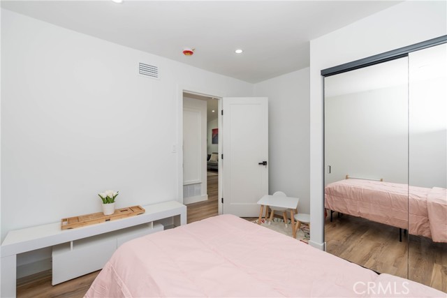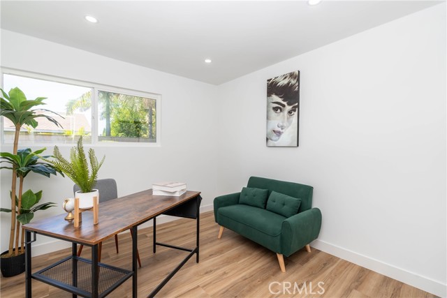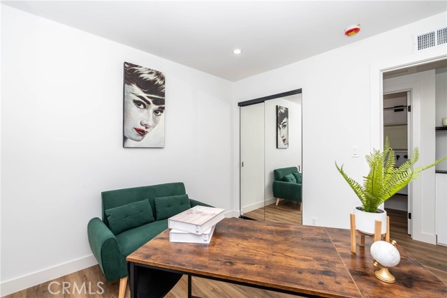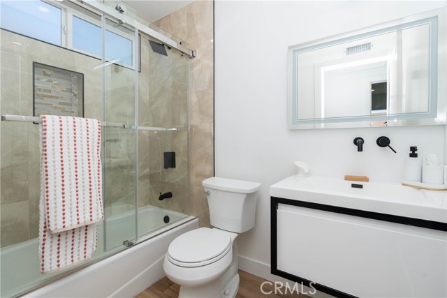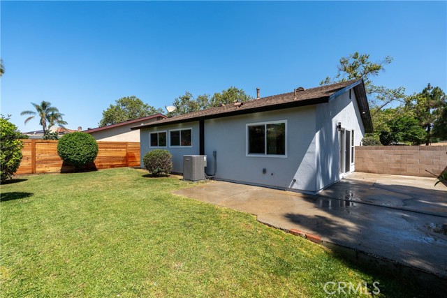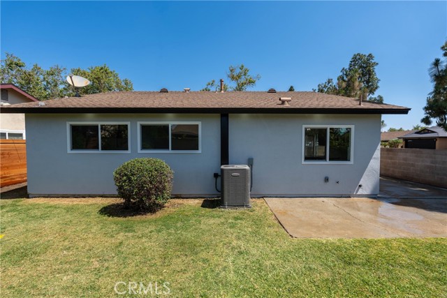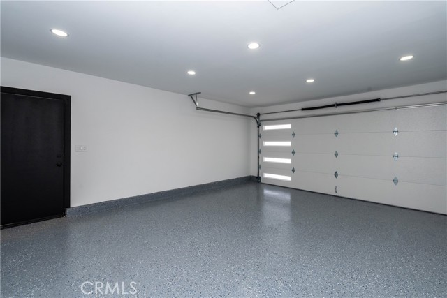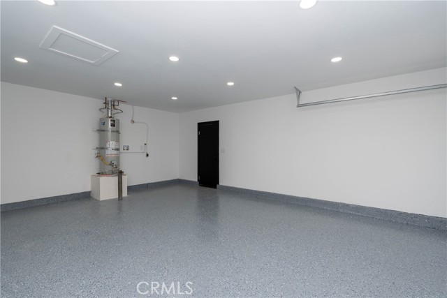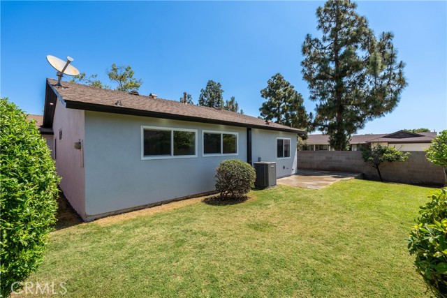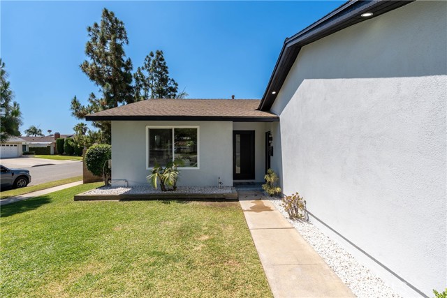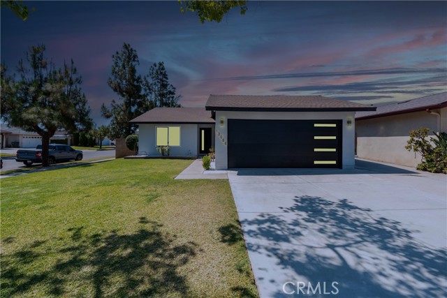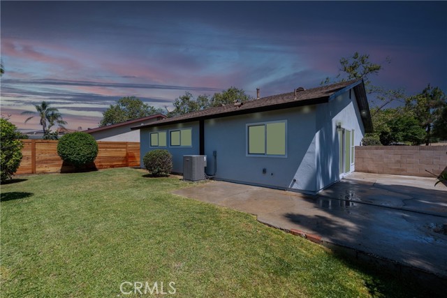Welcome to this beautifully remodeled dream home, ideally located in the heart of Cerritos.rnrnThis thoughtfully upgraded residence blends timeless design with modern elegance, offering a seamless balance of comfort and style.rnrnSituated on a generous 5,456-square-foot lot with 1,100 square feet of refined living space, this home features 3 spacious bedrooms and 2 luxurious bathrooms, all finished with high-end materials and sophisticated designer details.rnrnStep through the inviting entryway into an expansive open-concept living room, where soaring ceilings and wide-plank hardwood floors enhance the airy, elegant ambiance. The layout is ideal for both everyday living and entertaining, providing a perfect harmony of functionality and aesthetic appeal.rnrnThe kitchen showcases a large quartzite countertops, custom cabinetry, and premium appliances. It flows effortlessly into the living and dining areas, as well as into the beautifully landscaped outdoor spaces, making it perfect for indoor-outdoor entertaining. A spacious breakfast counter offers additional seating and functionality.rnrnAdditional highlights include:rnrn All-new lighting, doors, and windowsrn Completely remodeled bathroomsrn New drywall and fresh exterior stuccorn A private primary suite with a custom walk-in closetrn An attached 2-car garage with epoxy flooringrnrnEnjoy professionally manicured landscaping in both the front and backyard, creating a serene outdoor retreat.rnrnLocated in the vibrant city of Cerritos (Spanish for “little hills”), this home benefits from a community known for its strong city governance, excellent public services, and top-rated schools. It is served by the highly acclaimed ABC Unified School District, consistently ranked among the best in Southern California.
Residential For Sale
13064 HeddaLane, Cerritos, California, 90703

- Rina Maya
- 858-876-7946
- 800-878-0907
-
Questions@unitedbrokersinc.net

