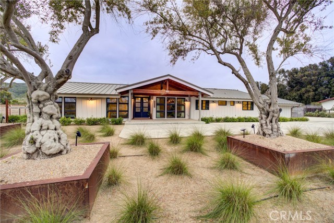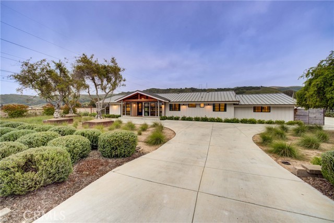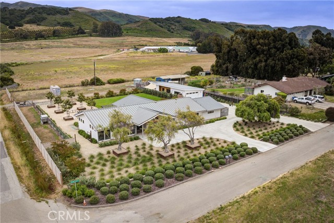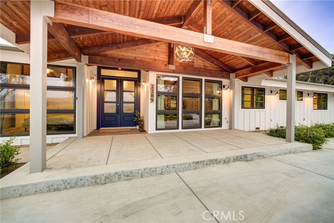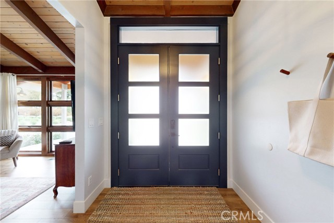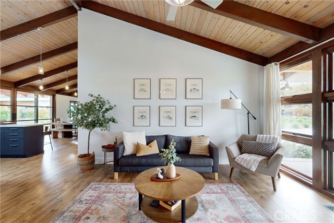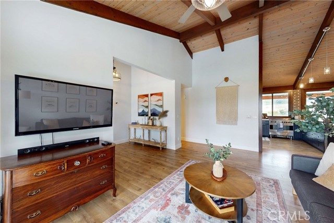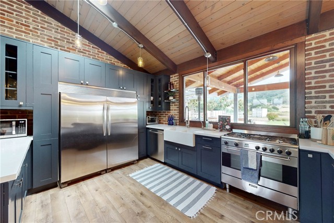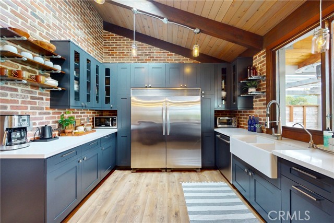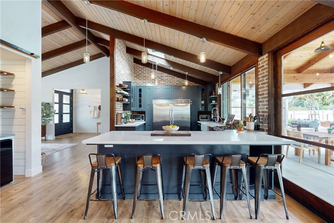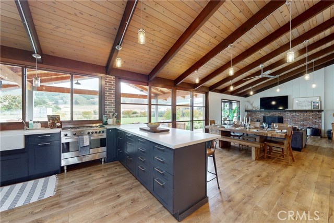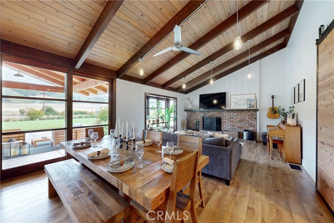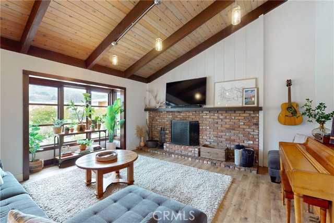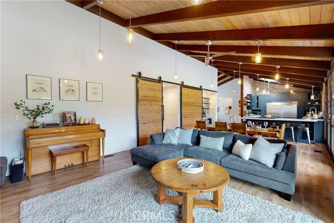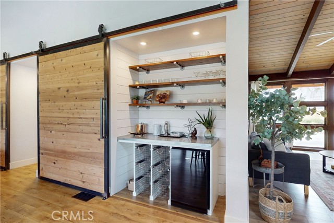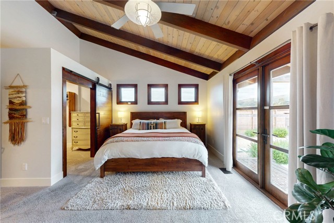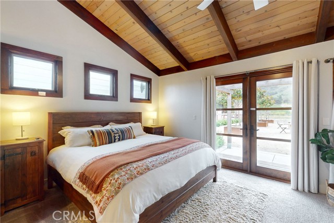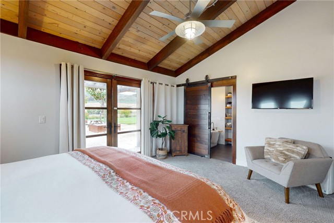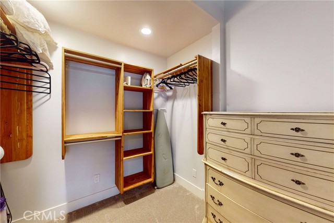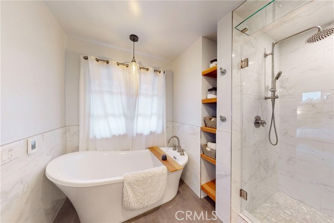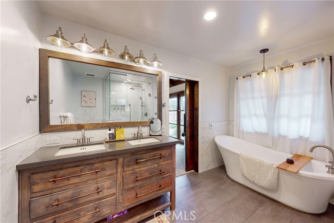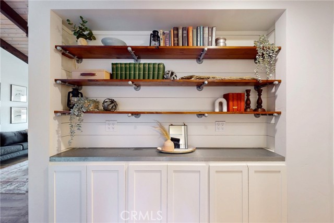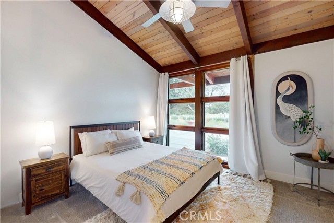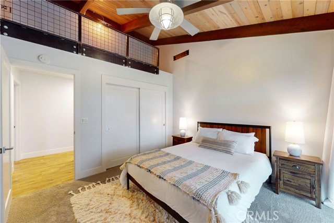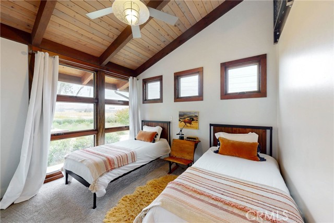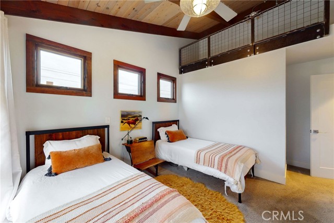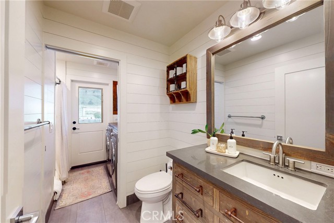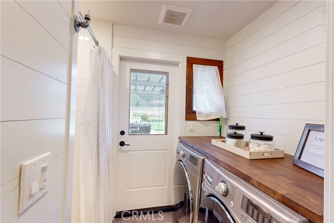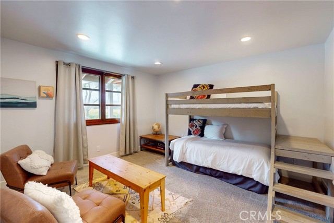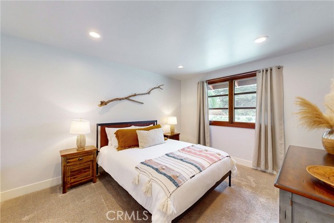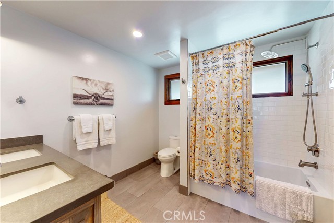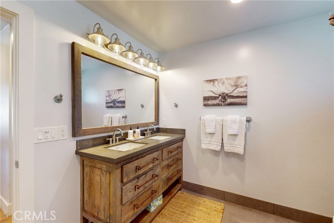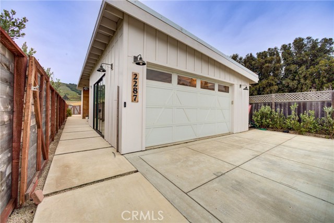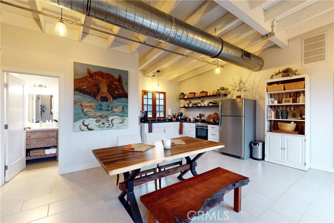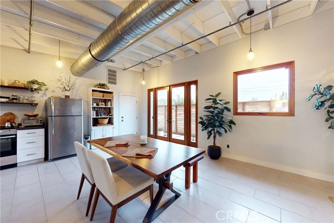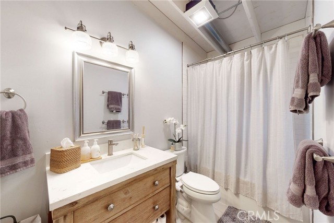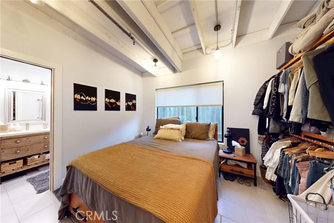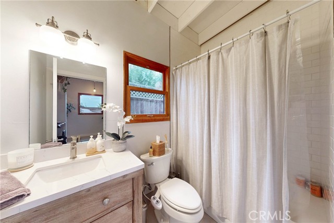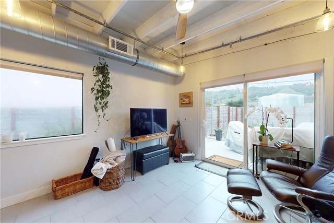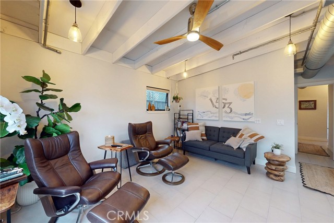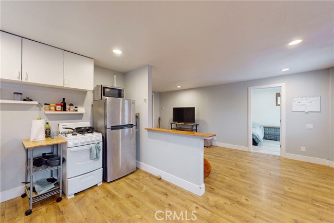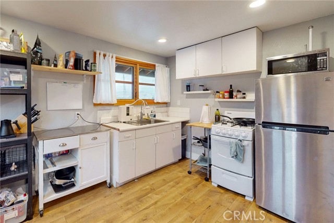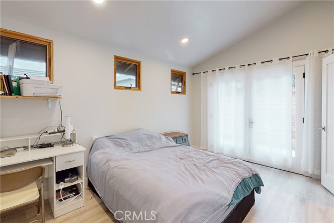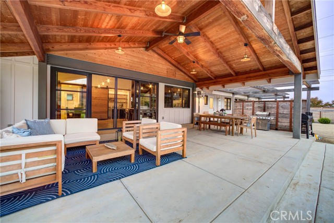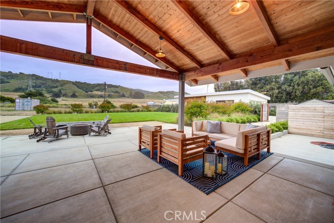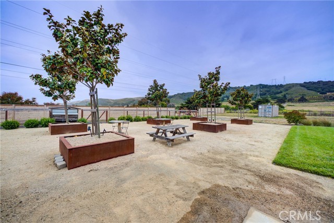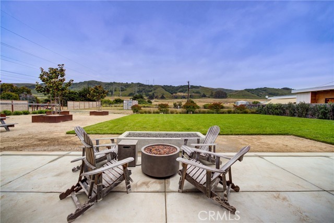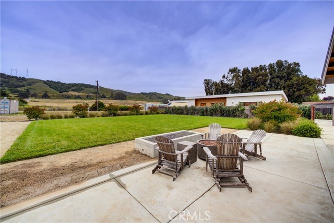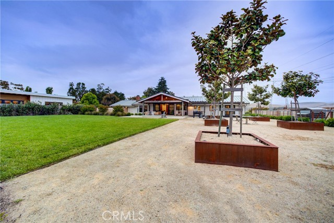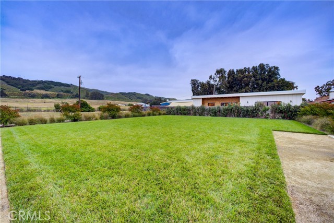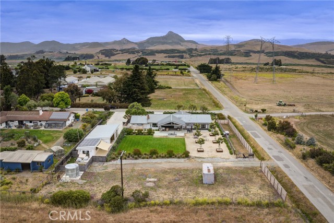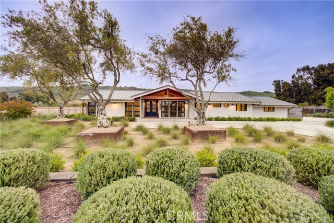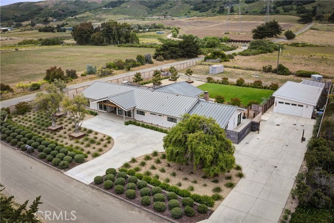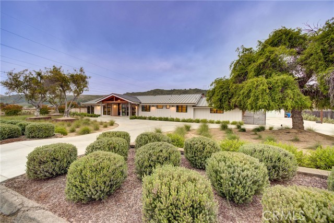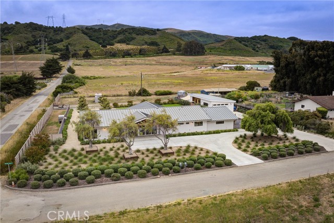Nestled on a spacious 1.12-acre lot with scenic views of Hollister Peak and rolling valley hills, this stunning modern farmhouse offers both style and versatile income generation. Extensively remodeled in 2020, the property includes a 5-bed 3-bath main home, a 1-bed 1-bath guest suite, and a detached 2-bedroom, 2-bath rental unit, all meticulously designed for comfort and privacy. The main residence, currently operating as an Airbnb, is organized into two wings separated by central living spaces. The kitchen showcases custom cabinetry, modern appliances, and a breakfast bar peninsula opening to two living areas, one featuring a fireplace and expansive 16-foot sliding doors leading to the patio. The east wing includes the primary suite with an ensuite bathroom and deep soaker tub, two additional bedrooms sharing a bathroom, a laundry room, and cozy lofted reading nooks. The west wing provides two additional bedrooms and a shared bathroom equipped with a shower and bathtub. The 2020 remodel highlights include cement fiber siding, custom vertical fir windows, an insulated metal roof, new flooring, updated fixtures, a high-efficiency furnace, and a tankless water heater. Custom-designed patios and carefully planned landscaping enhance the outdoor living experience. The backyard is fully fenced and landscaped, featuring a large patio, lawn, fire pit, and seating areas perfect for entertaining or relaxing with picturesque views. Beyond the main residence there are two rental units: an attached one-bedroom one-bath apartment with a private entrance and a separate two-bedroom, two-bath unit featuring a two-car garage, beautiful kitchen, and private yard. Further property features include owned solar panels, two recently installed septic systems sized for future ADU expansion, a private well, and natural gas utilities. The property boasts olive trees in custom planters, magnolias, passion fruit guava plants, automated drip irrigation, and a custom chicken coop with additional space for animals or hobby farming. Situated among larger ranch properties, the area offers peaceful countryside living, neighboring horses, and nearby equestrian activities. The convenient location places you within a ten-minute drive of Morro Bay beaches, Montaña de Oro trails, and the vibrant downtown area of San Luis Obispo. This property offers a unique combination of quiet country living, modern amenities, and excellent income opportunities—don’t miss this rare find on the Central Coast.
Residential For Sale
2289 Falcon RidgeLane, Los Osos, California, 93402

- Rina Maya
- 858-876-7946
- 800-878-0907
-
Questions@unitedbrokersinc.net

