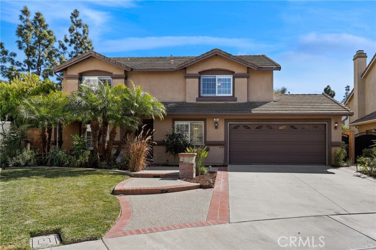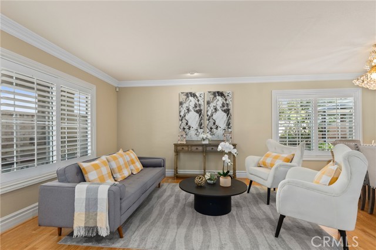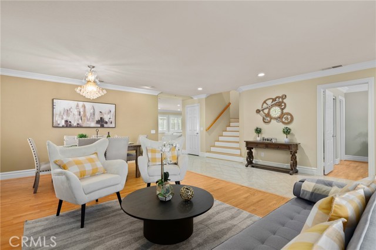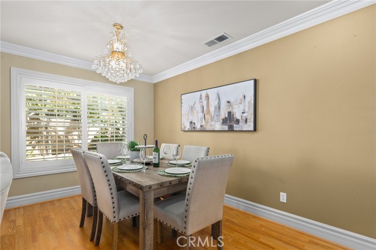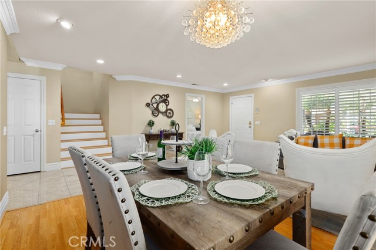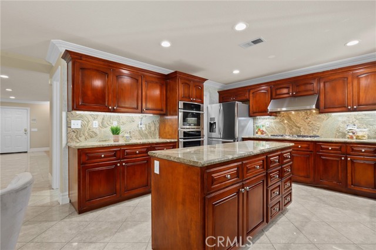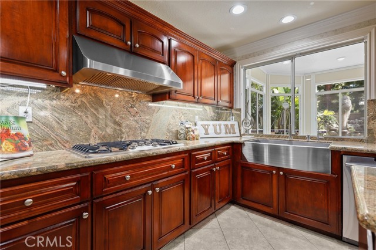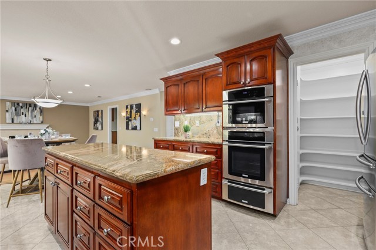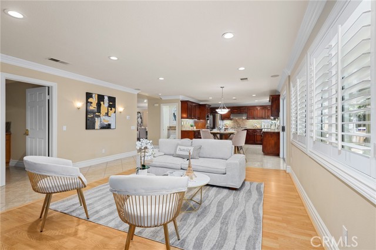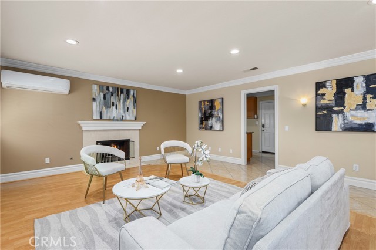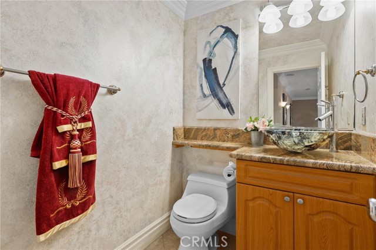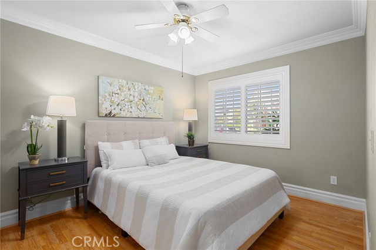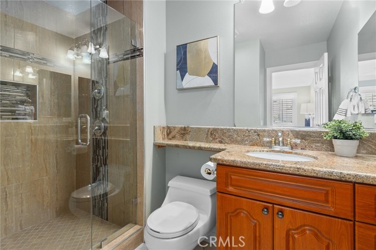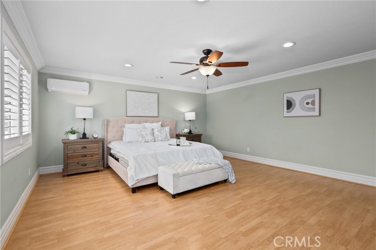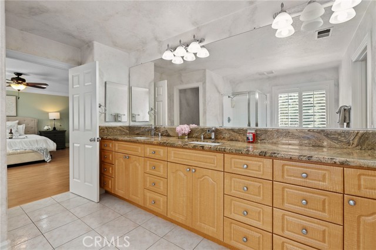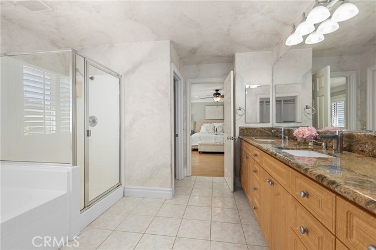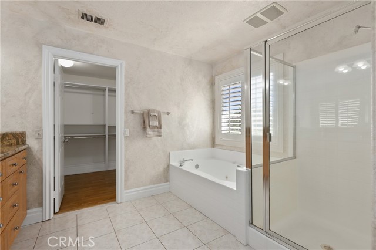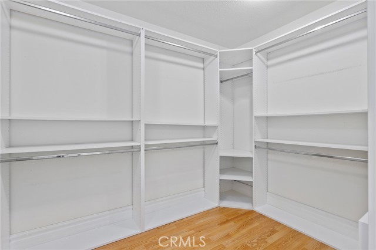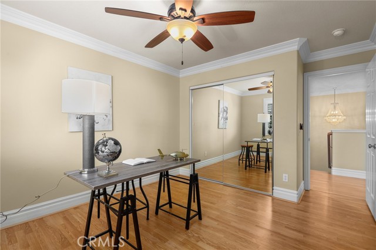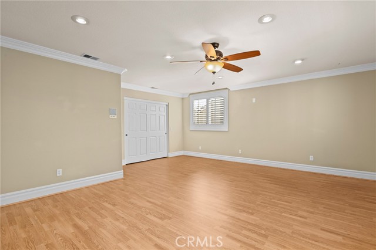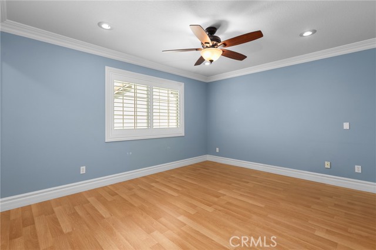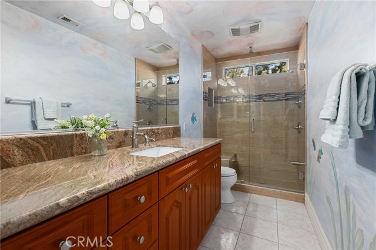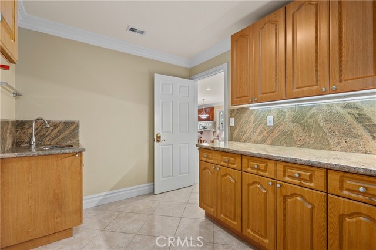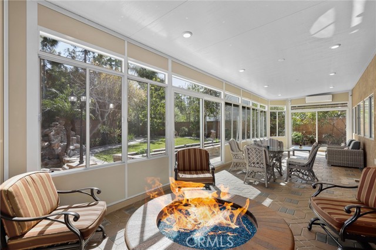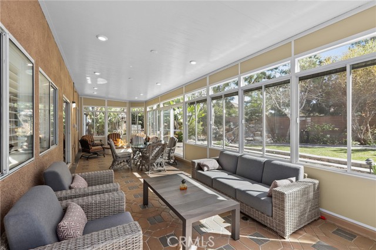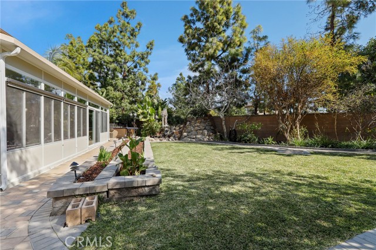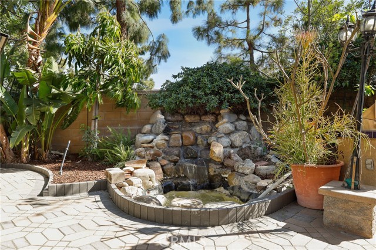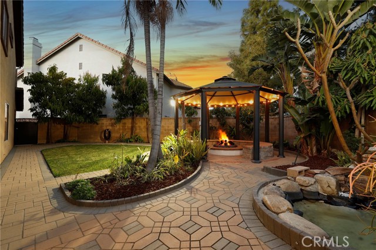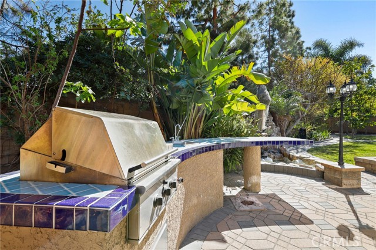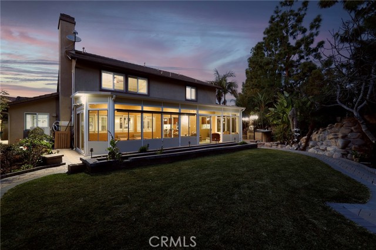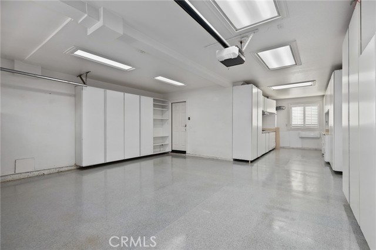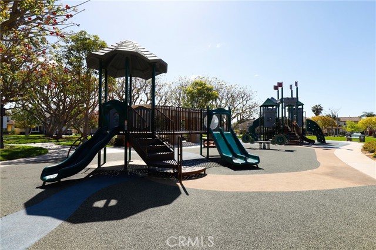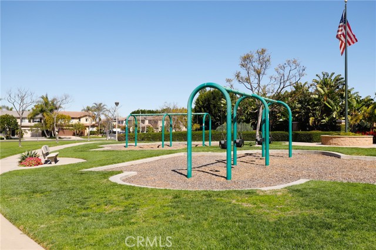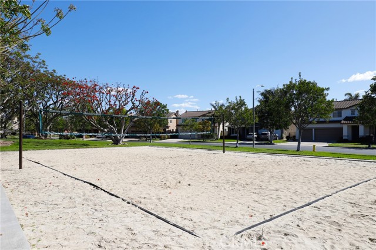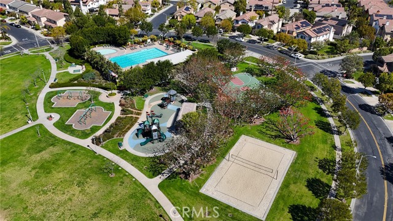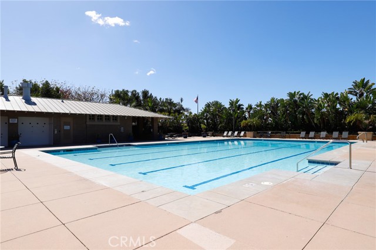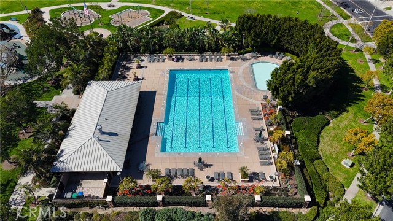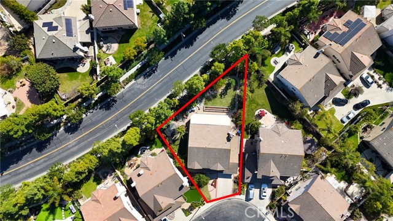Welcome to an unparalleled residence within the prestigious gated community of Harvard Square, where luxury meets everyday convenience. This expansive 5-bedroom, 3.5-bathroom masterpiece spans over 3,523 square feet and rests on one of the largest lots in the neighborhood, ensuring ample space for every need. Upon entry, you are greeted by a grand foyer leading to an expansive living room and formal dining area, ideal for hosting gatherings and creating lasting memories. A spacious family room seamlessly connects to the gourmet kitchen, complete with modern appliances and abundant cabinetry, while an enclosed sunroom spanning at 461 square feet offers a serene space to relax and unwind. Upstairs, five generously sized bedrooms await, including the lavish primary retreat featuring a spa-like bathroom with a walk-in closet, ensuring a private sanctuary. Additional highlights include an inside laundry room, direct access to the three-car garage, and elegant finishes throughout that elevate the home’s allure. Residents of this exclusive enclave enjoy access to a serene park and expansive green spaces, perfect for leisurely strolls or outdoor activities. Nestled in an award-winning school district, the home is conveniently located mere minutes from top-rated schools, Trader Joe’s, The Irvine & Tustin Marketplace, The District at Tustin Legacy, and major commuter routes such as the 241 Toll Road and the 5 Freeway. This is an extraordinary opportunity to own a turnkey residence in a prime location with low HOA fees and No Mello-Roos, offering unmatched convenience, style, and a superior quality of life. Seize the chance to make this remarkable home yours today!
Residential For Sale
20 Nevada, Irvine, California, 92606

- Rina Maya
- 858-876-7946
- 800-878-0907
-
Questions@unitedbrokersinc.net

