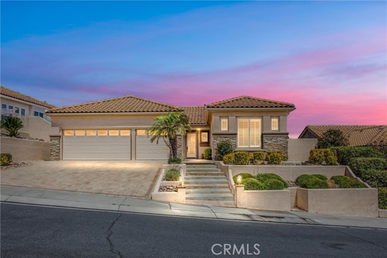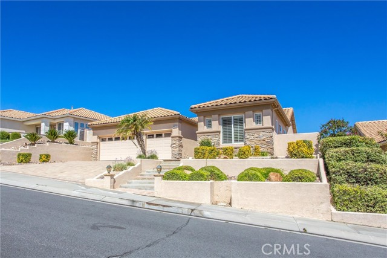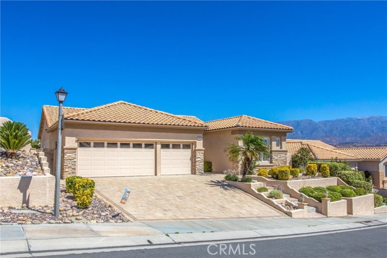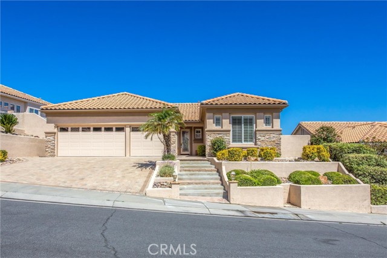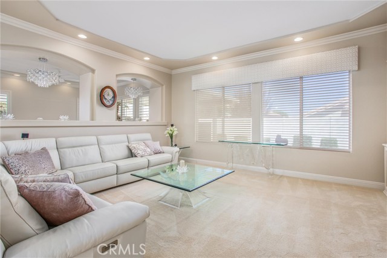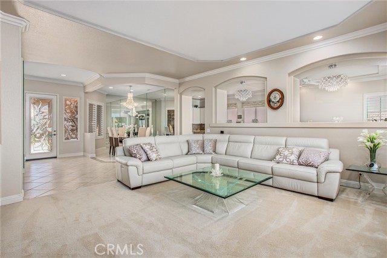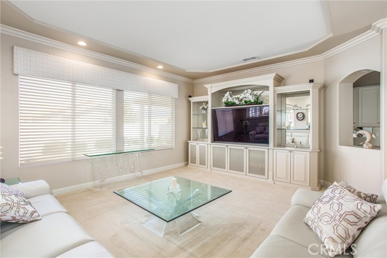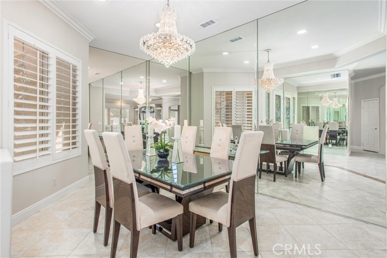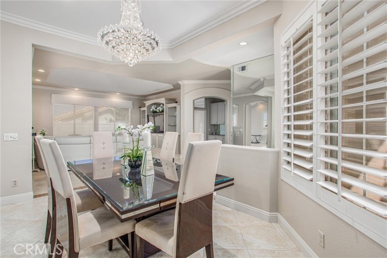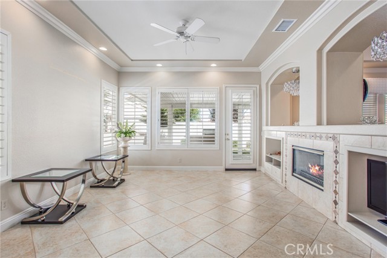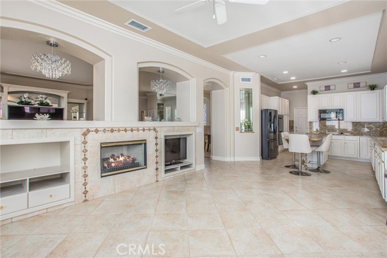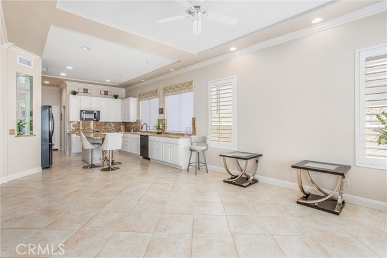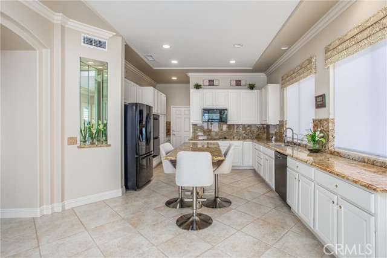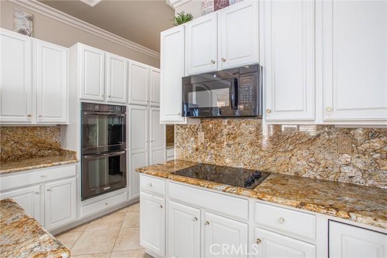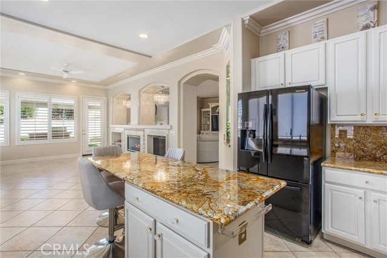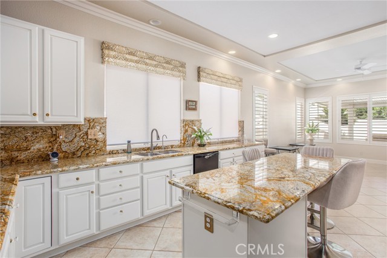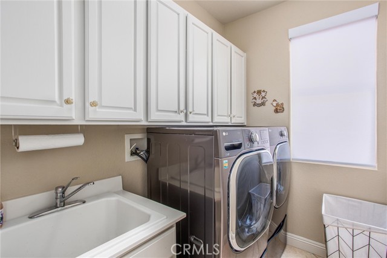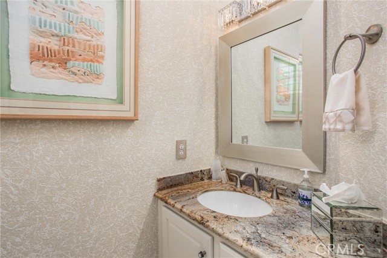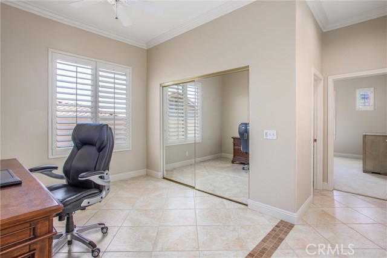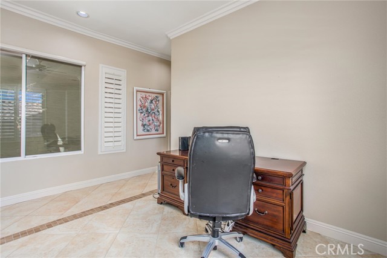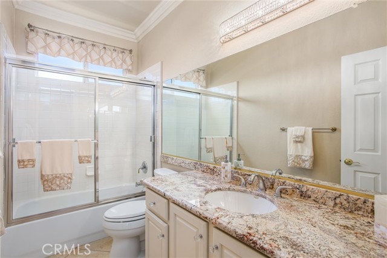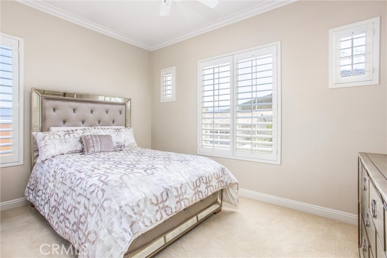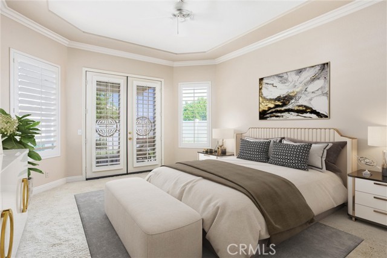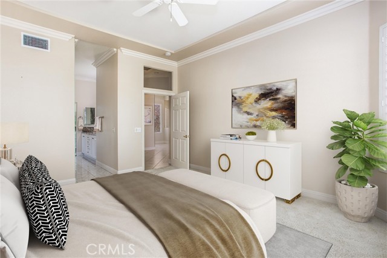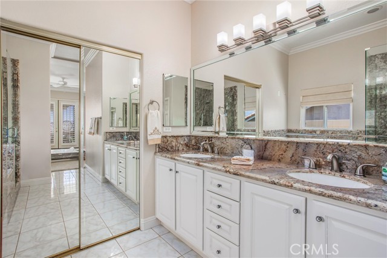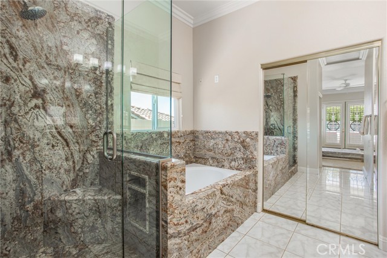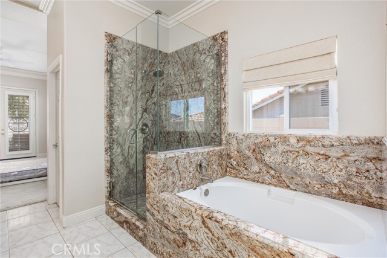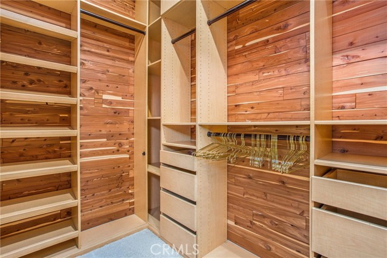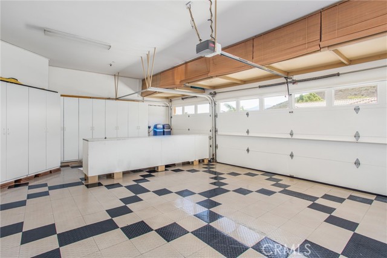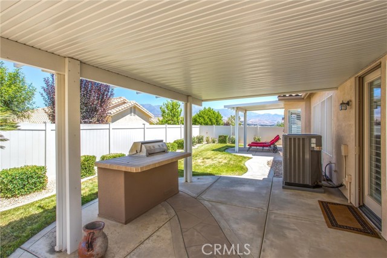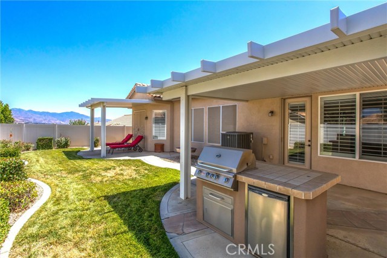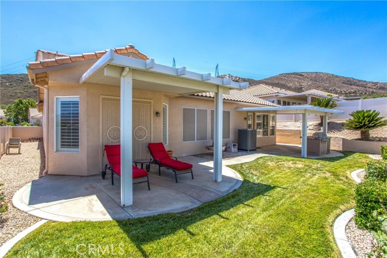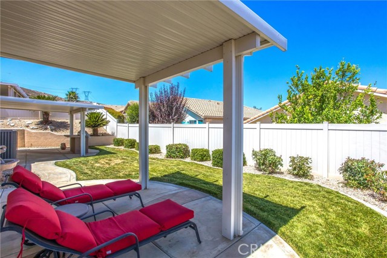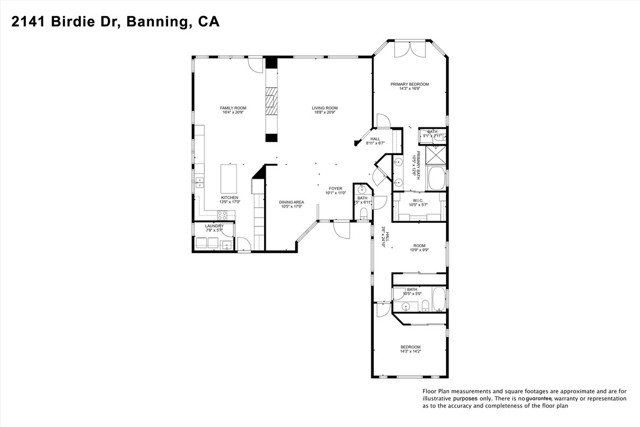Welcome to this stunning Wisteria model located in the highly sought-after Sun Lakes Country Club, a premier 55+ resort-style community offering abundant amenities. This is the largest single-story floor plan in Sun Lakes, featuring 2 bedrooms, a den/office, and 3 bathrooms. The open-concept layout is enhanced by natural light and sweeping views of majestic San Gorgonio Mountain, creating a warm, airy atmosphere. Enjoy a private backyard oasis with a built-in BBQ, as well as a spacious front porch perfect for relaxing. The kitchen offers generous counter space, granite countertops and ample cabinetry, ideal for both everyday living and entertaining. The primary suite is a true retreat with upgraded plantation shutters, and a luxurious bathroom featuring a soaking tub, walk-in shower, dual sinks, and a large walk-in closet. A thoughtfully placed guest bedroom and full bath provide comfort and privacy for visitors. Additional features include: 3-car garage Fully equipped laundry room with sink and extra storage Access to world-class community amenities: 2 golf courses, multiple pools and spas, pickleball and tennis courts, ballrooms, billiards, fitness center, library, and restaurants. All of this just minutes from Morongo Casino, Cabazon Outlets, and Palm Springs. Schedule your private showing today!
Residential Rent For Rent
2141 BirdieDrive, Banning, California, 92220

- Rina Maya
- 858-876-7946
- 800-878-0907
-
Questions@unitedbrokersinc.net

