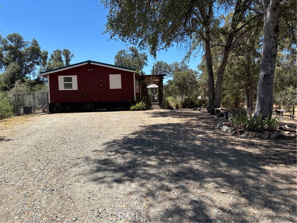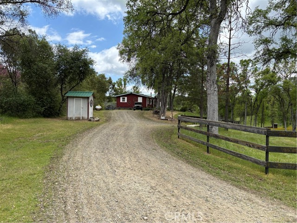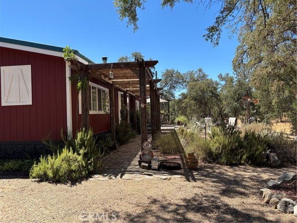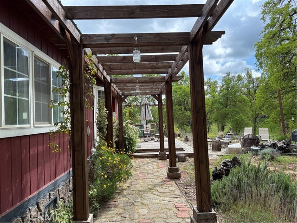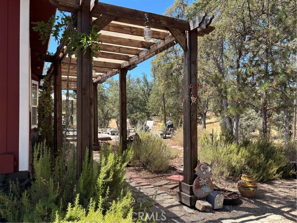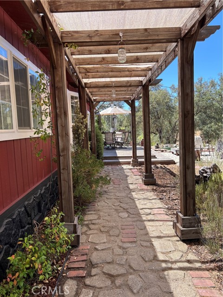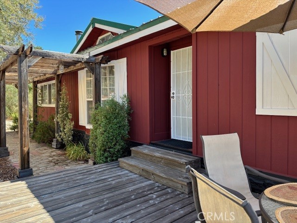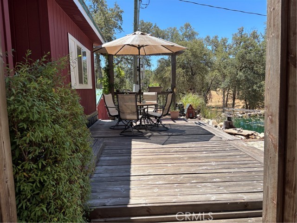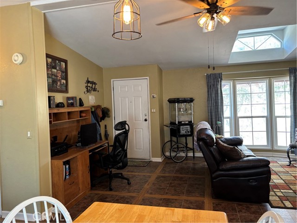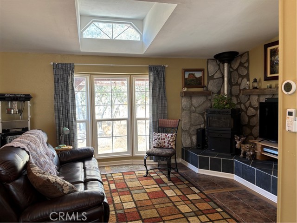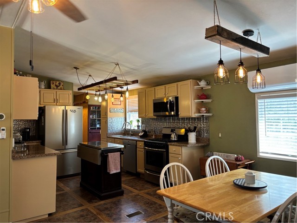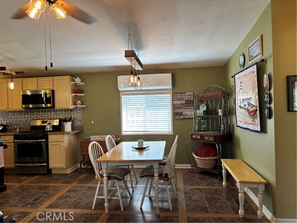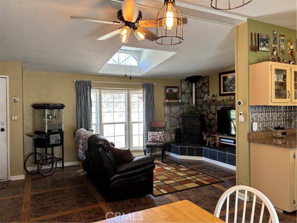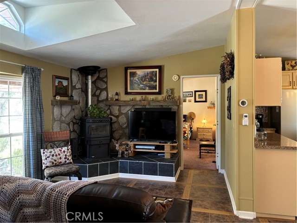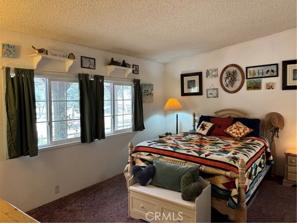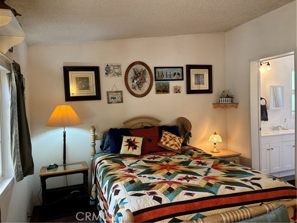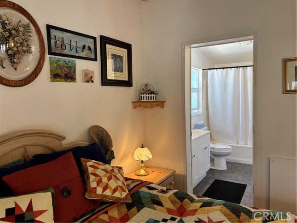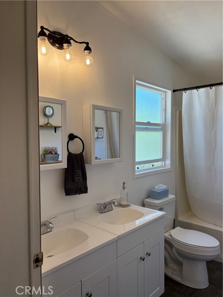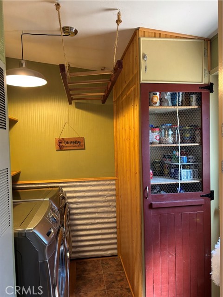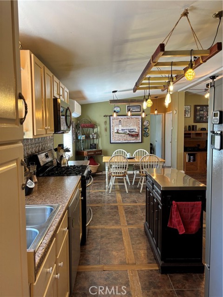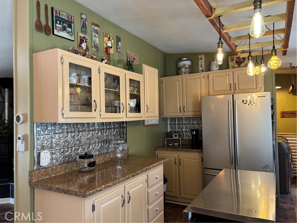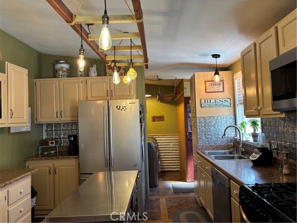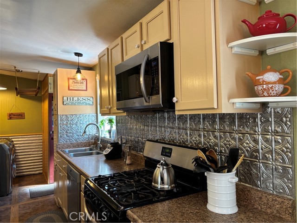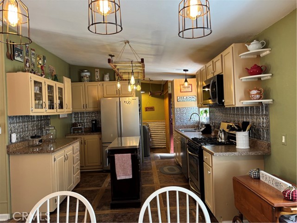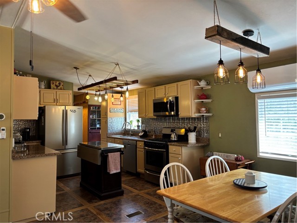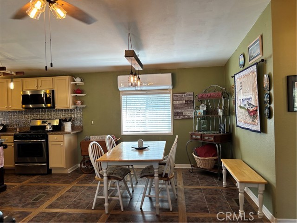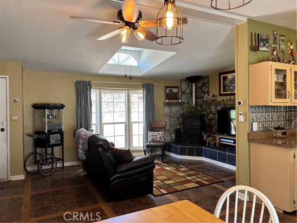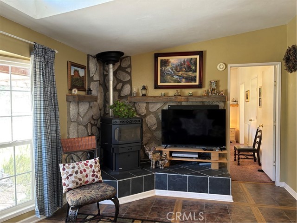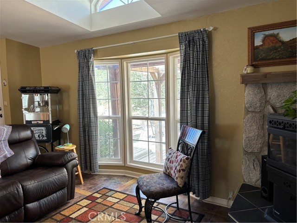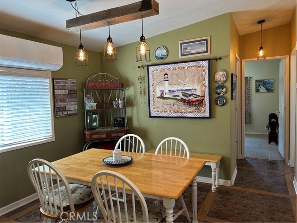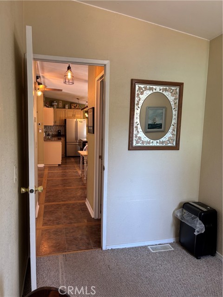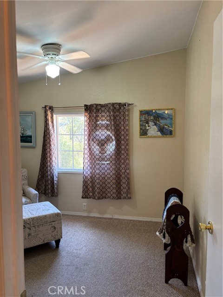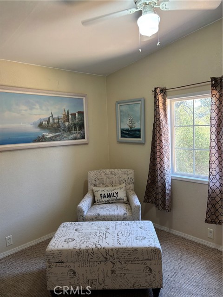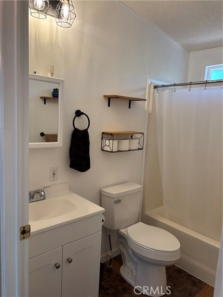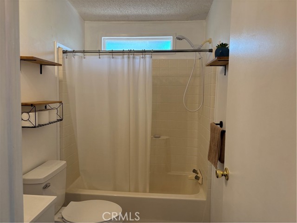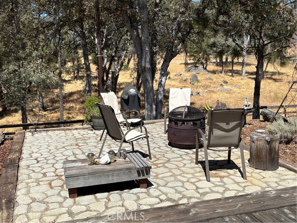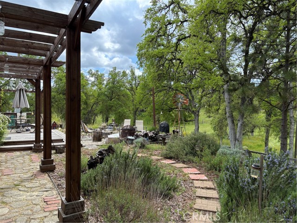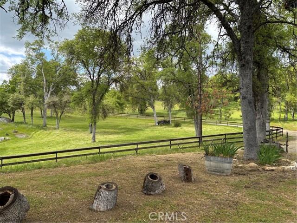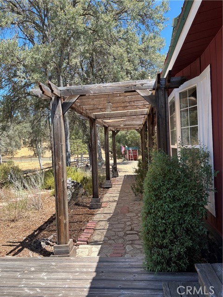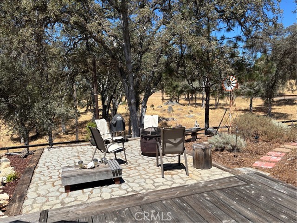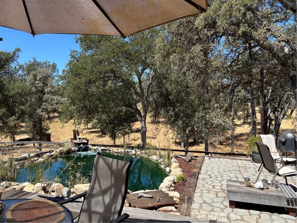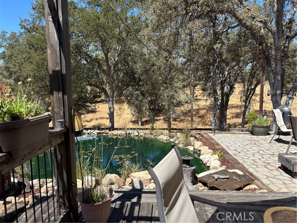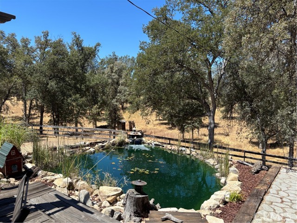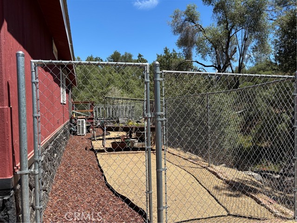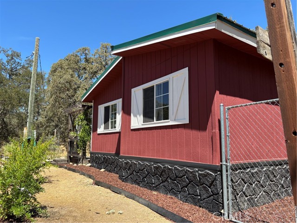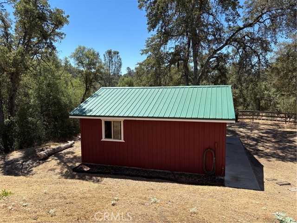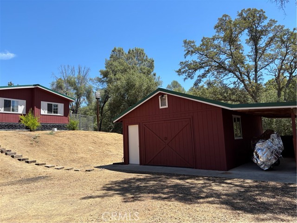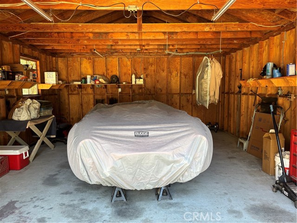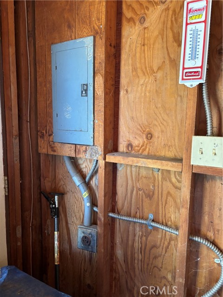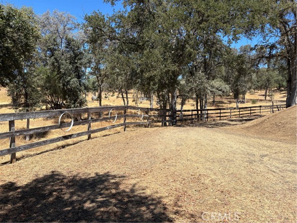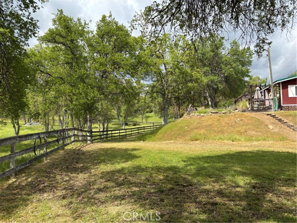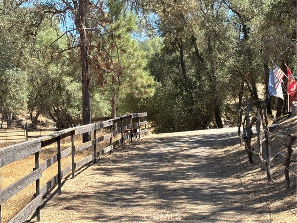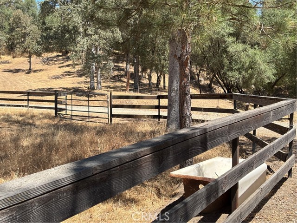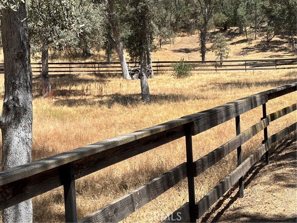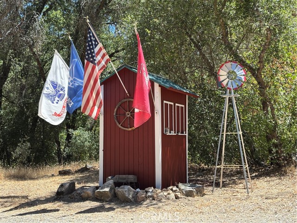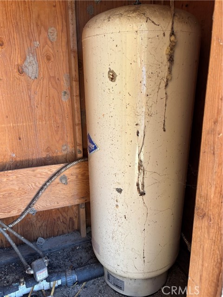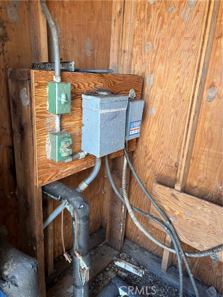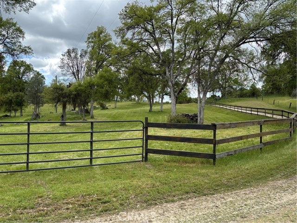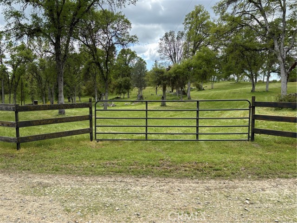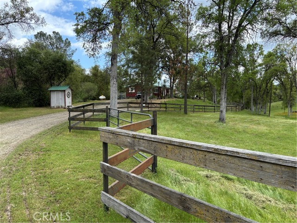Charming is the word! The owners have done extensive remodeling and updating on their home, and it is delightful! As you step through the front entrance, you will be in the open concept envelops the living, dining, and kitchen areas. Thoughtful and creative choices of color and modern lighting and materials, give a fresh look to the home. The kitchen backsplashes are pressed tin panels, which are beautiful, and help to reflect light, making the area bright and cheery. The home has three bedrooms and two baths with the primary suite at one end of the home, the living-kitchen-dining area in the middle of the home, and the other two bedrooms at the far end of the home. The living area has a raised hearth with a pellet stove. There are several sources of heating: central propane forced air heating, ductless mini-split, pellet stove, and passive inductive heating units which are in two bedrooms. The front yard is also a charmer. An arbor-covered walkway leads from the parking area to the front door and front deck, a paved patio area and a gold fish pond. The remainder of the yard is an area of native plants and other water-wise plants, with a paved walkway winding through it. Beyond the front yard, a large pasture with board fencing adds charm to the setting of this home. The pasture and trees provide a buffer of privacy. In the Spring, lovely wildflowers grace the pasture, creating a stunning view from the patio. People who have horses or other livestock will appreciate this pasture. There is a watering trough in the pasture. There are also feeding troughs that will stay with the property. All the buildings, home, garage/shop, storage shed, and well house, have metal roofs. All of the buildings are newly painted. Behind the home there is a seasonal creek on the property. What more could you ask for? Call for an appointment to see this great home and property. Half hour notice is okay.
Residential For Sale
4060 Indian PeakRoad, Mariposa, California, 95338

- Rina Maya
- 858-876-7946
- 800-878-0907
-
Questions@unitedbrokersinc.net

