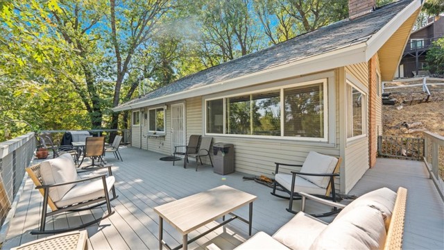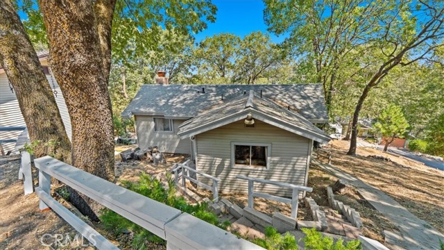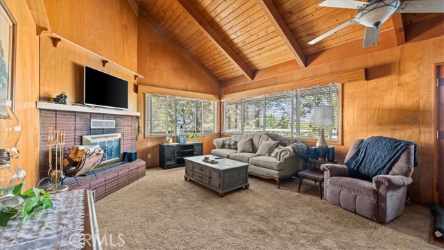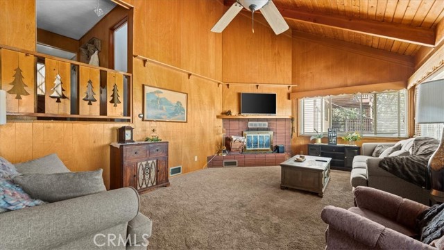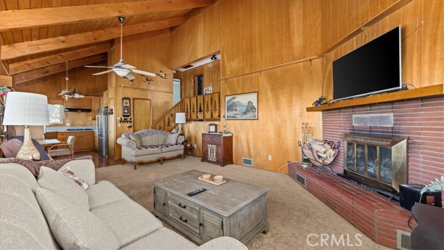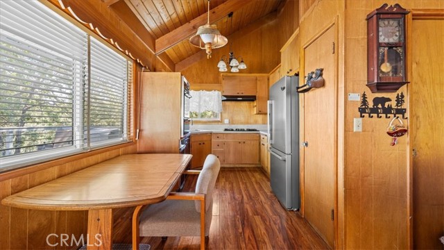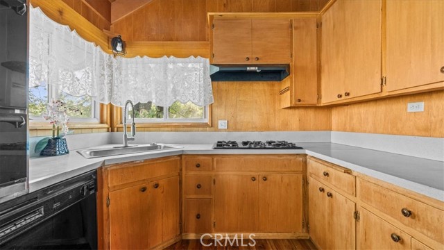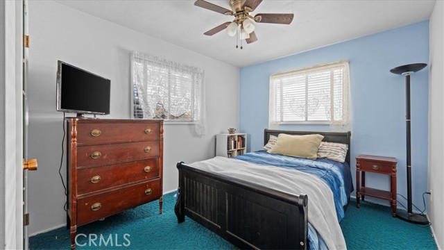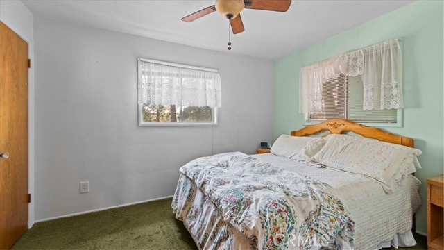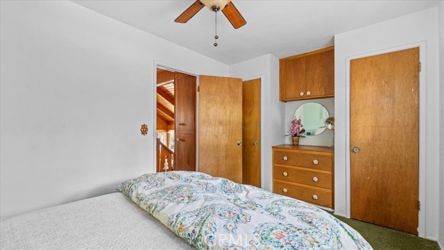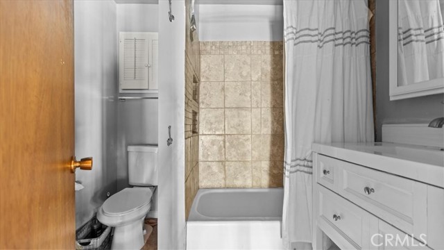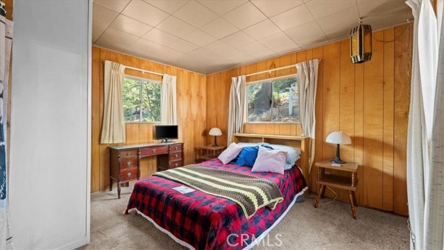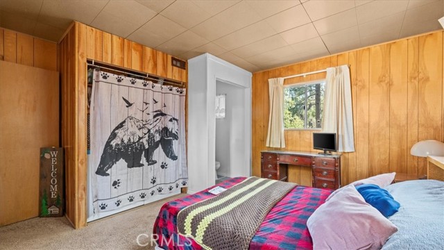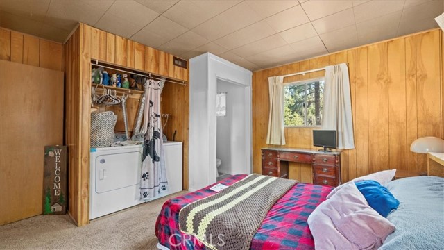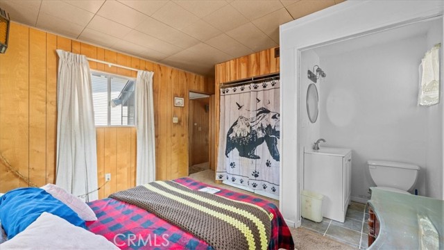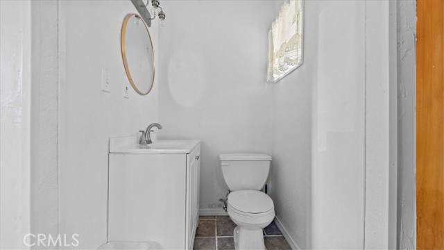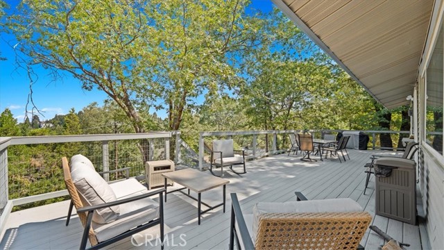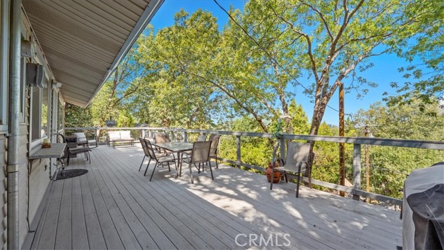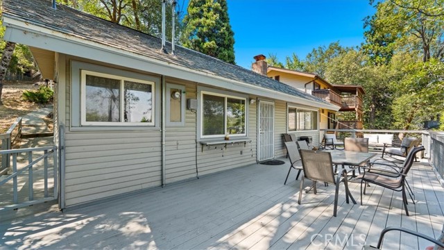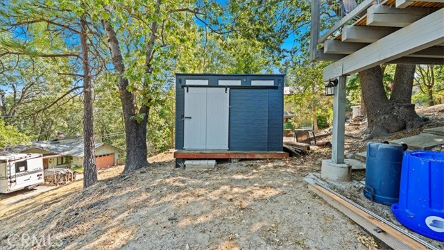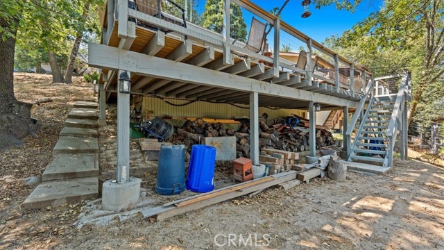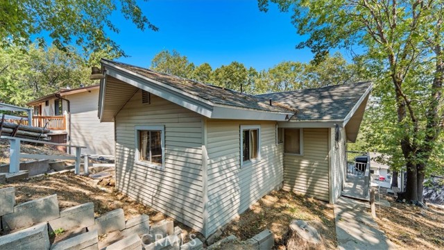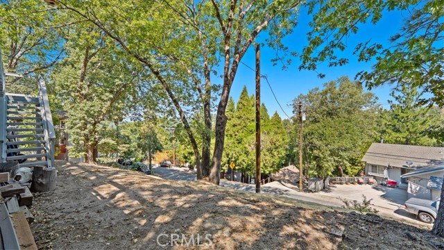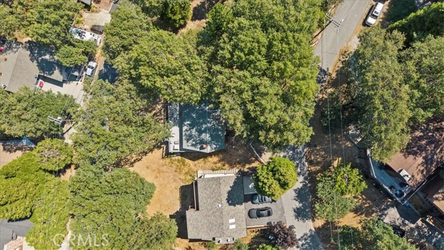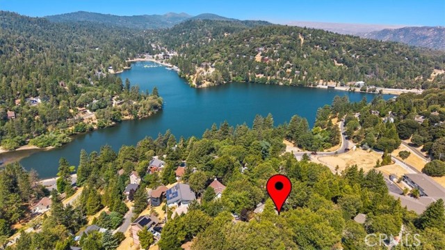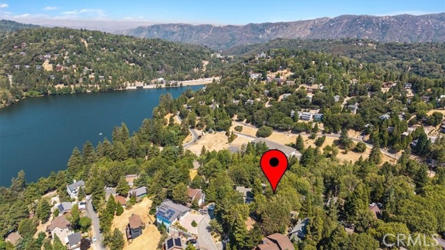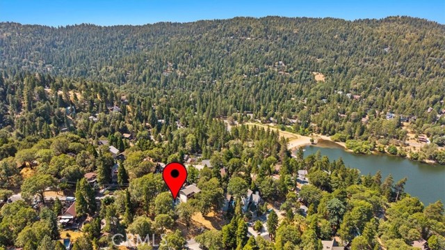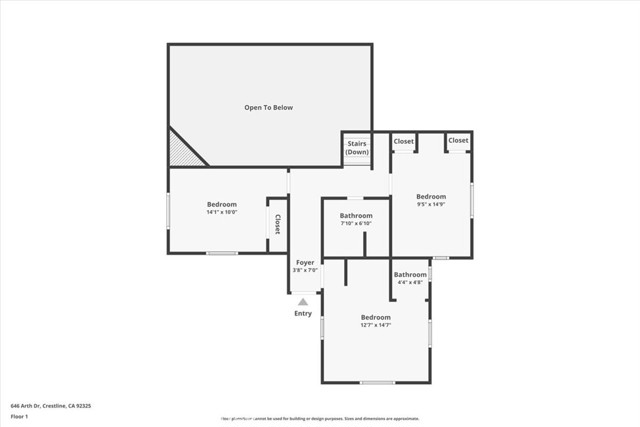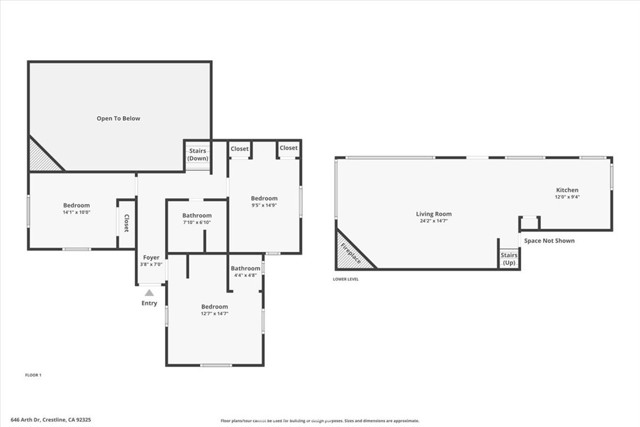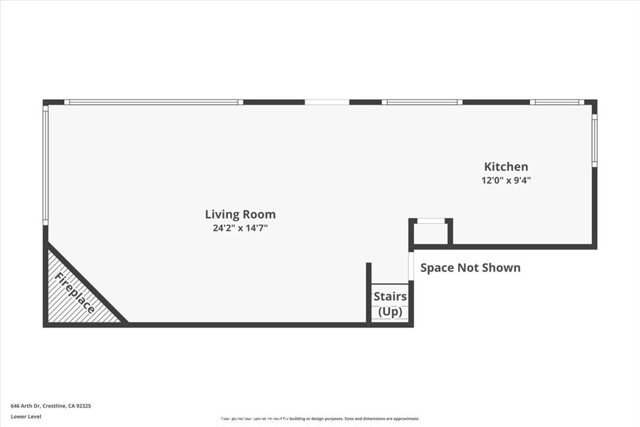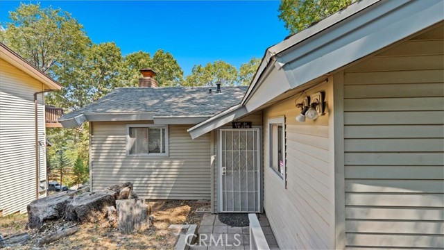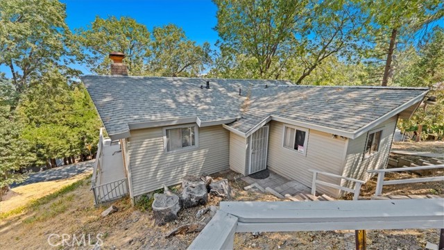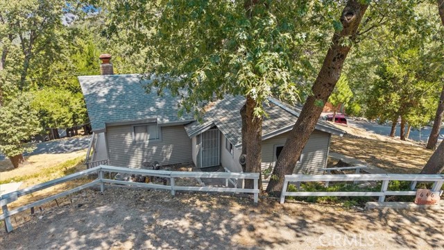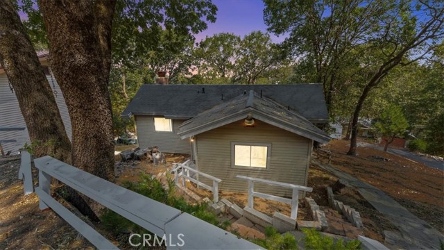Charming Mountain Cabin Retreat!! Welcome to this beautifully, 3 bedroom, 2 bathroom mountain cabin, featuring a brand new, oversized Trex wrap-around deck, perfect for entertaining and soaking in the stunning panoramic views. This cozy retreat offers high ceilings and comes mostly furnished, making it move-in ready for your weekend getaways or full-time living. Enjoy year-round comfort with the newly installed HVAC system, controllable via smart technology. The home also features brand new Apex piping throughout, designed to withstand freezing temperatures in the winter. Additional upgrades include a new kitchen sink, garbage disposal, modern faucet. Ceiling fans in all rooms, and a remodeled half bathroom. Security screens on both the front and back doors offer added natural light, while the property also includes additional storage. With no home directly below, you’ll enjoy an unobstructed view of the mountains and Lake Gregory just down the hill. Don’t miss the opportunity to own this peaceful mountain escape with thoughtful the unbeatable views!! ~ Must See ~
Residential For Sale
646 ArthDrive, Crestline, California, 92325

- Rina Maya
- 858-876-7946
- 800-878-0907
-
Questions@unitedbrokersinc.net

