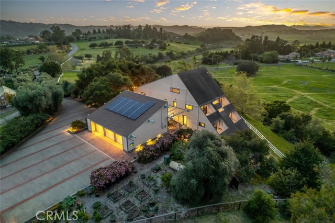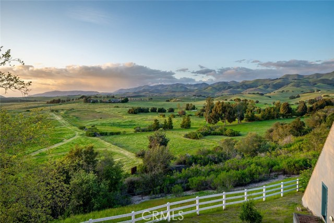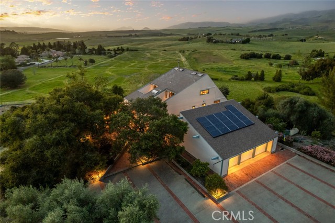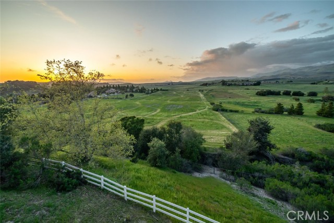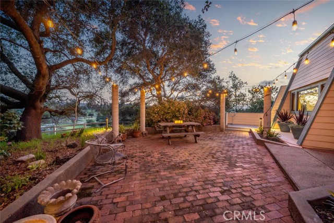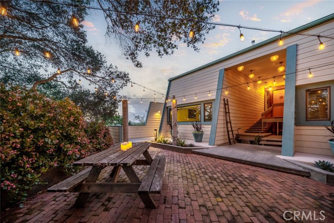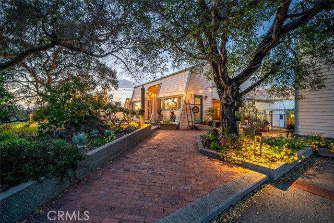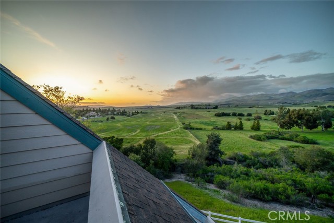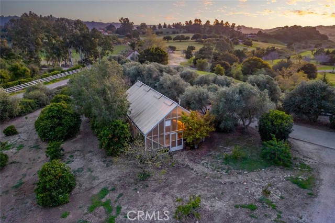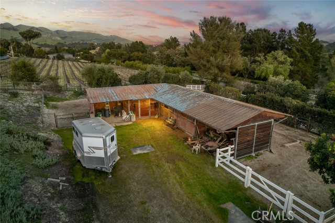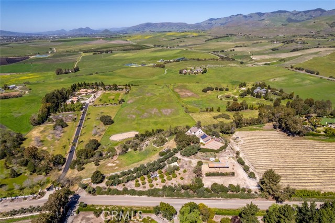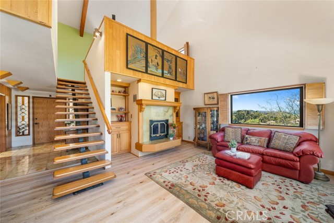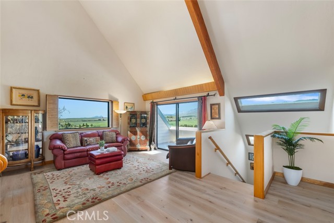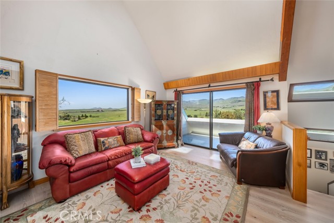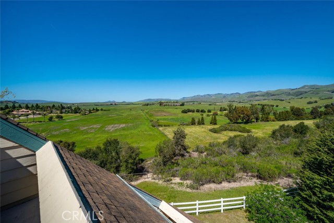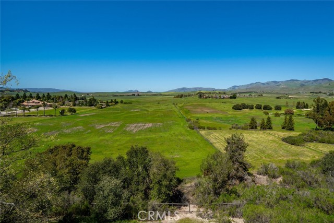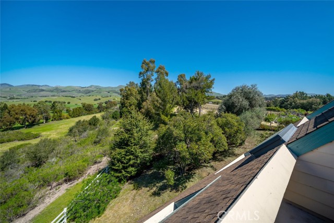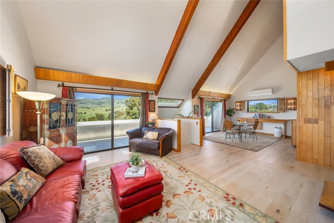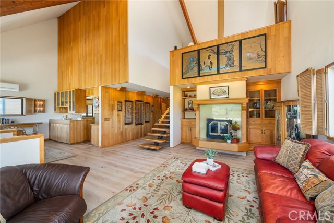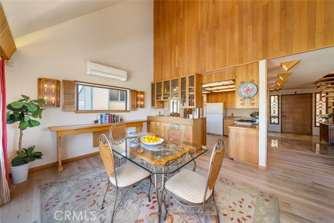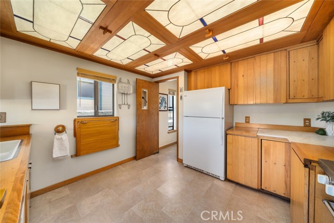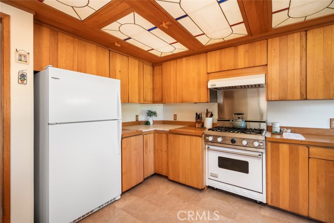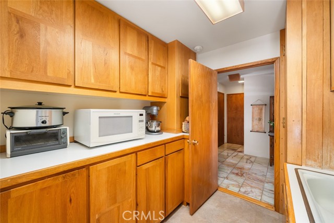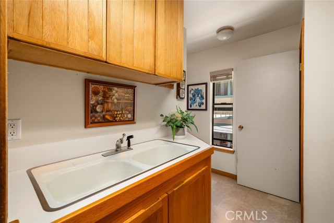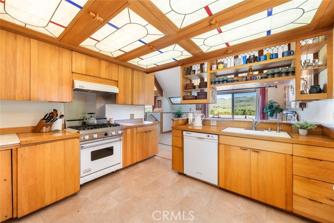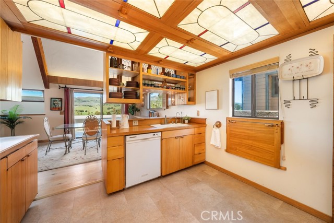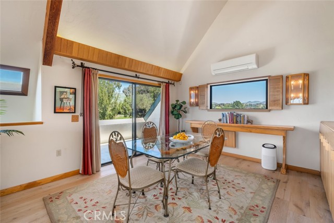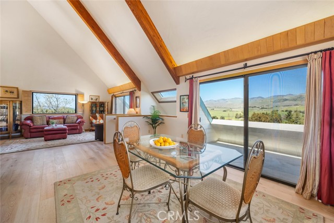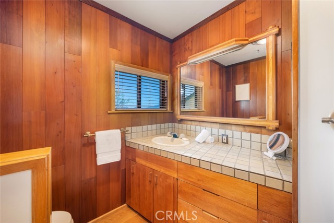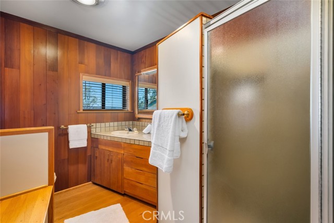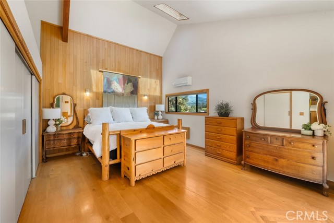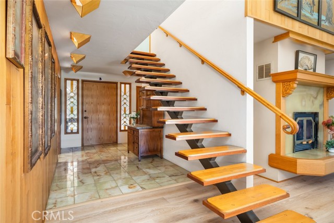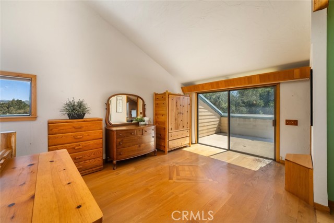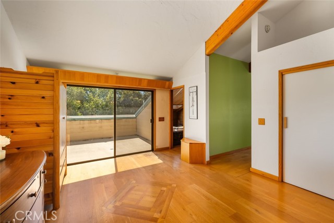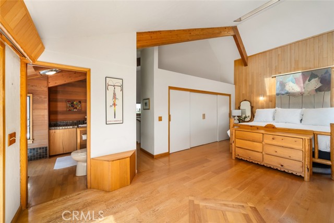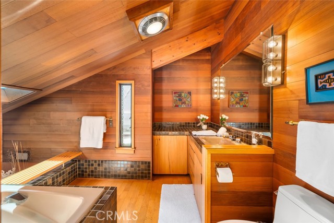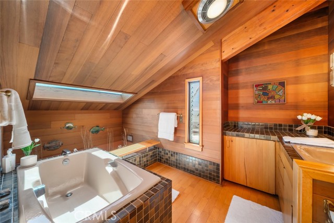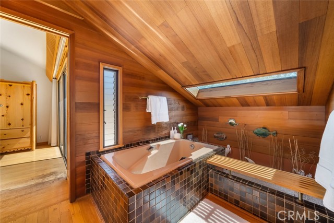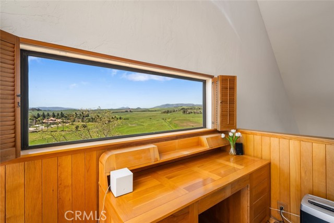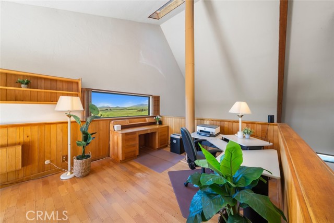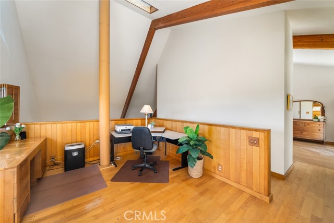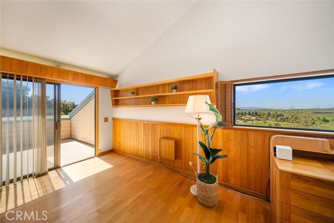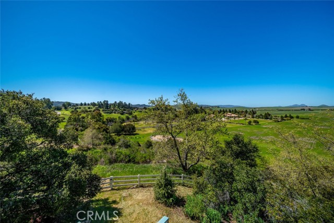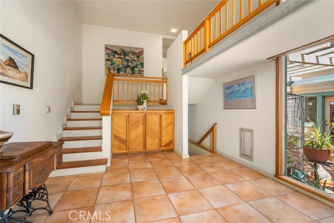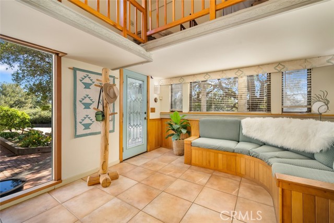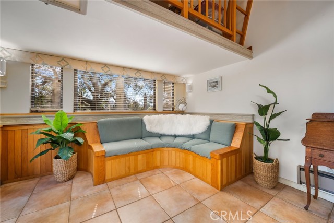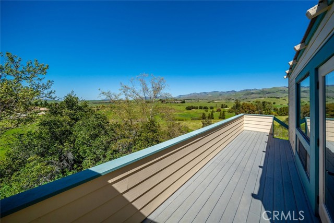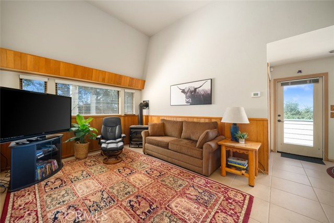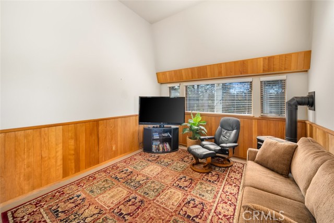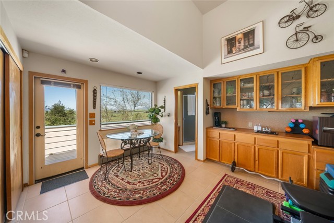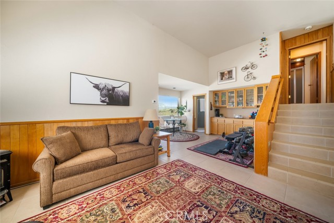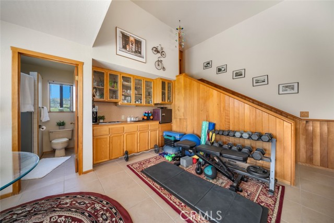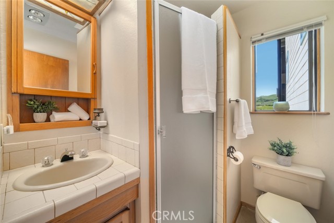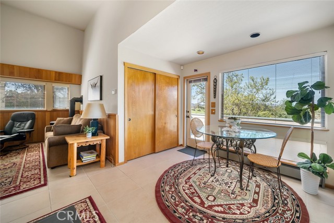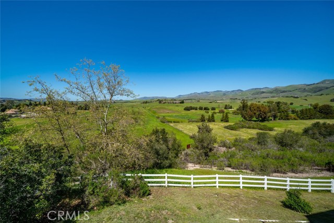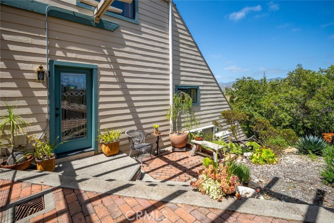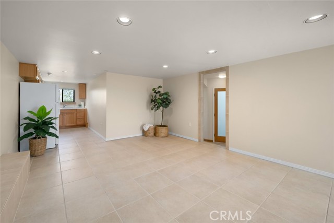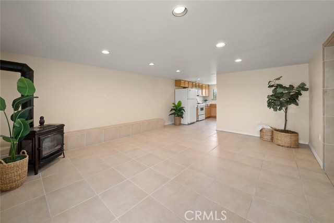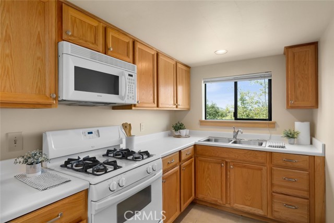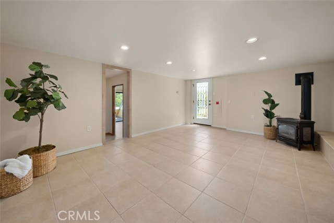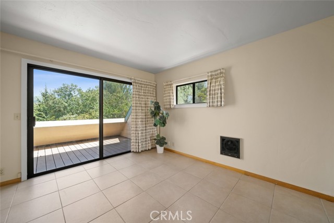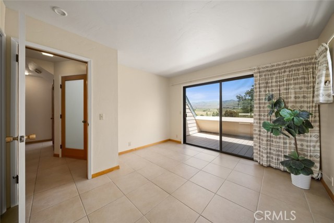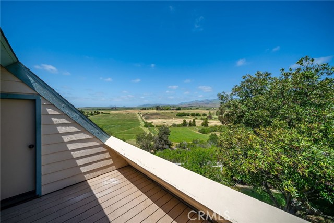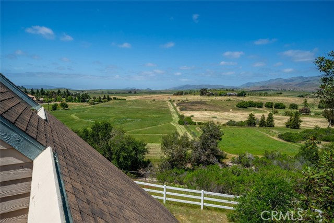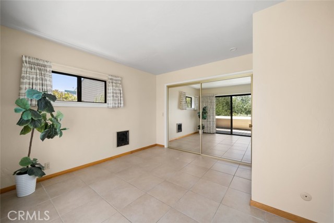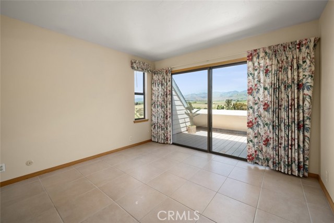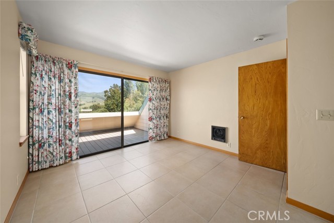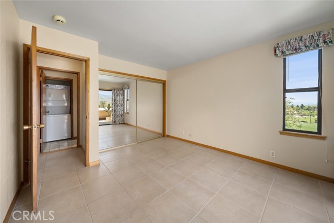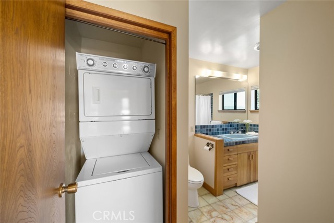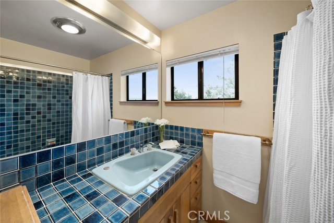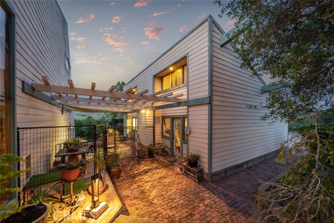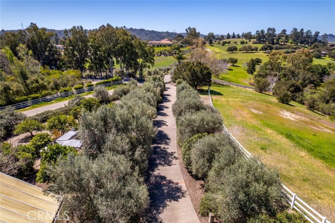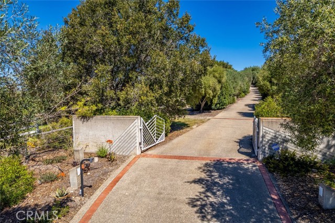Private Edna Valley Retreat on 10 Usable Acres with Greenhouse, Small Horse Barn and Arena, Family Citrus Orchard, Greenhouse, Raised Beds Veg Garden & Panoramic Views. Discover the rare opportunity to own a gated 4-bedroom, 4-bathroom estate perched on a gentle hilltop in the heart of Edna Valley. Situated on 10 usable acres, this expansive property offers panoramic wraparound views from every room and a lifestyle rooted in nature, privacy, and versatility. The main residence is designed for both grand living and flexible multi-generational use. With private decks off of each level, soaring vaulted ceilings, white oak wood features throughout, and a thoughtfully designed chef’s kitchen with a butler’s pantry, this home blends rustic charm with modern comfort. Whether you’re entertaining guests or enjoying a quiet morning overlooking the rolling hills, you will relish the space and serenity that this property provides. A flexible floor-plan allows the home to be lived in as a spacious single residence or partitioned into three separate, self-contained living areas, each with its own private entry, full kitchen, bathroom, and outdoor space—perfect for extended family, guest quarters, or income potential. All three luxurious suites provide options and comfort. One crowns the top floor with its own private office, spa-like ensuite bath with soaking tub, and private decks off of both the office and bedroom. The second suite is on the main level, featuring its own deck, private entry, walk-in shower, and a cozy kitchenette with dining/lounge area—ideal for extended guests or independent living. The third suite also has a private entry, two bedrooms with decks off of each bedroom, full bathroom, kitchen, and a dining/lounge area for extended family or income potential. Outside, the property is rich with homestead features including a 3 stall horse barn with large turnouts, a large greenhouse for year-round gardening, an orchard containing a variety of citrus and stone fruit trees, and a chicken coop ready to supply fresh eggs. A 3-car garage provides ample space for vehicles, storage, or a workshop. Located just a short drive from both downtown San Luis Obispo and the Village of Arroyo Grande, this peaceful, private haven offers country living with close proximity to world-class dining, shopping, and wineries. Come experience the magic of 1505 Tiffany Ranch Road—where views, versatility, and lifestyle meet.
Residential For Sale
1505 Tiffany RanchRoad, Arroyo Grande, California, 93420

- Rina Maya
- 858-876-7946
- 800-878-0907
-
Questions@unitedbrokersinc.net

