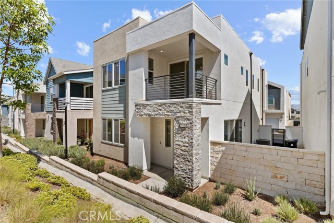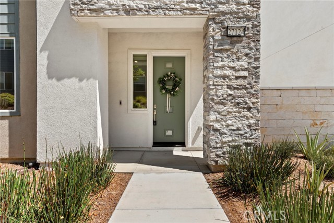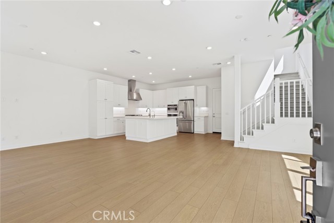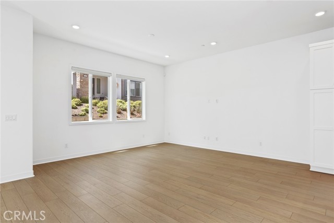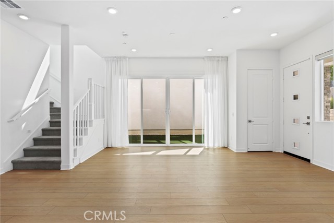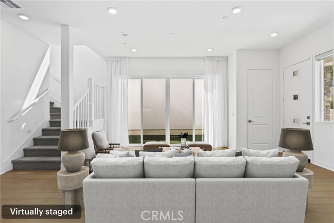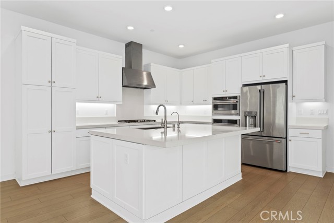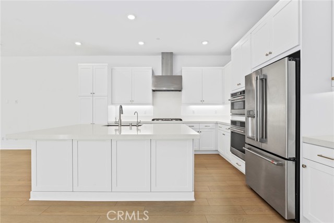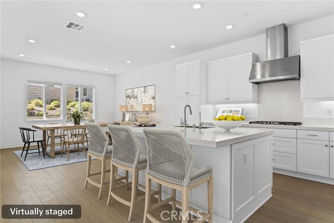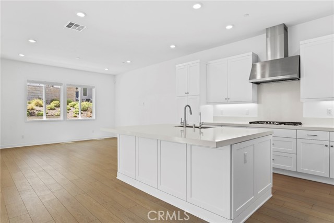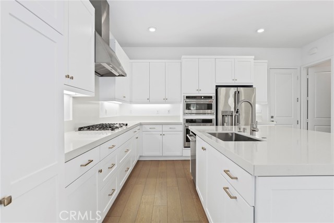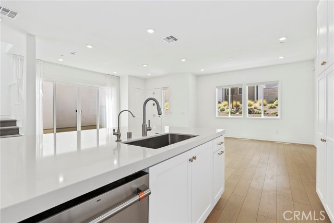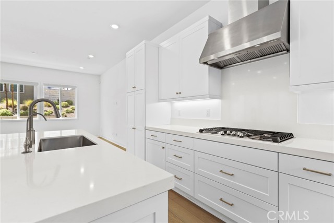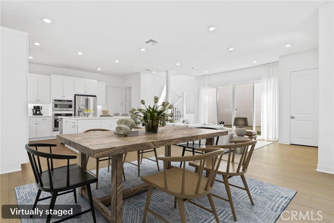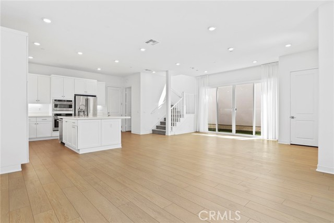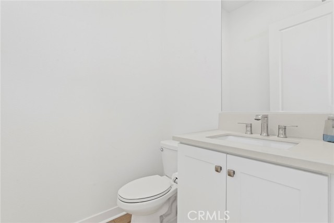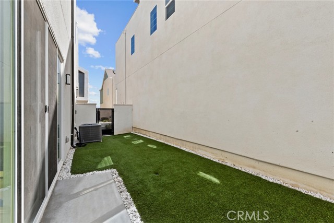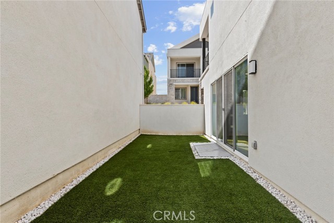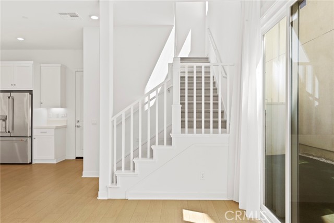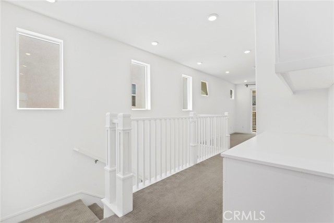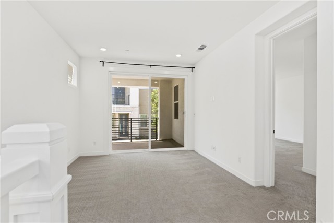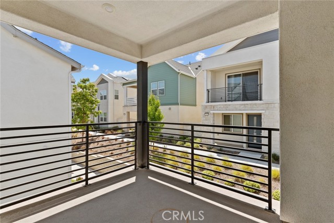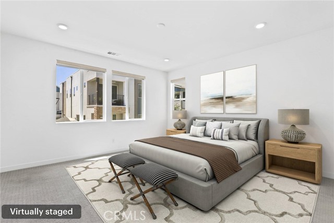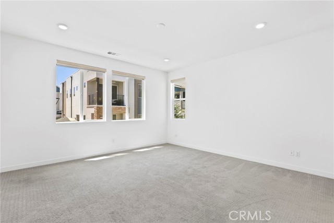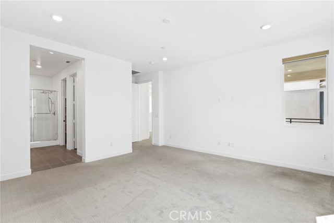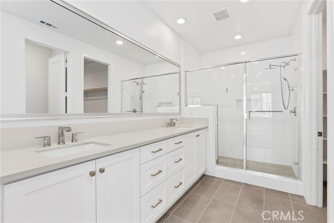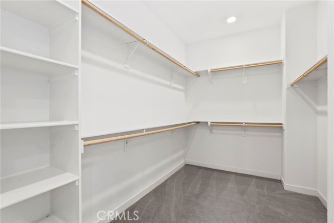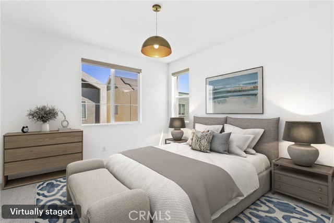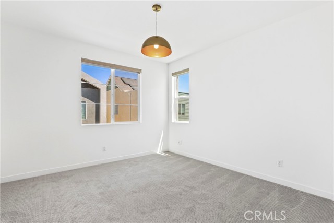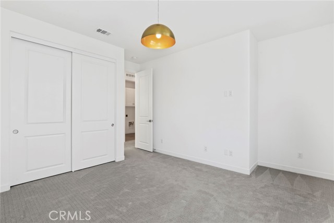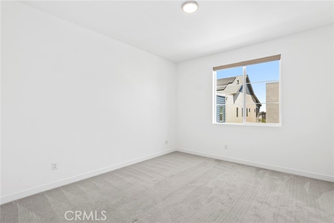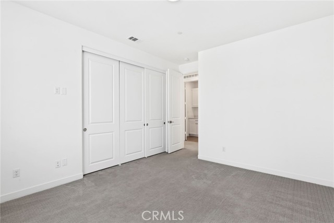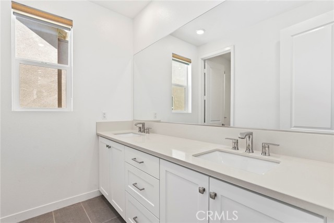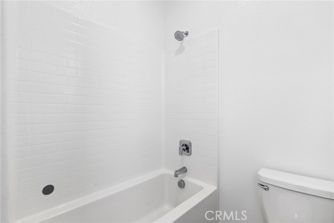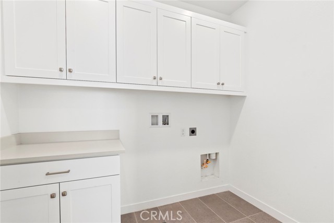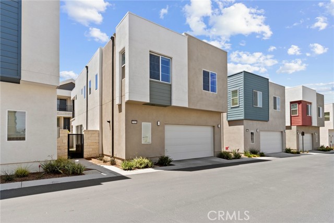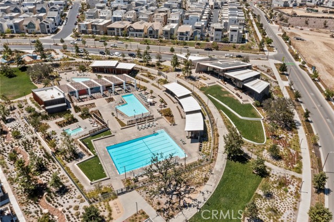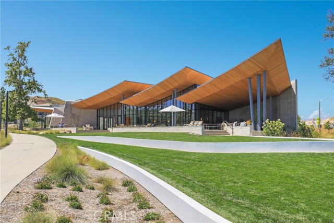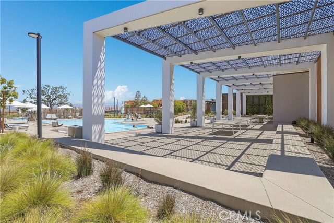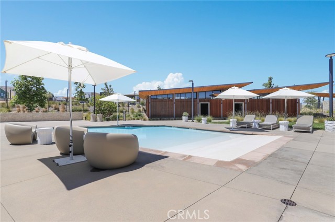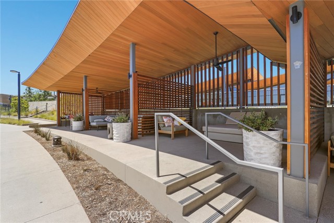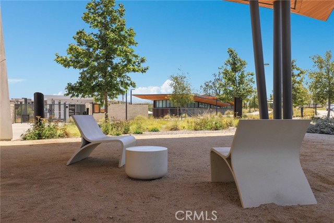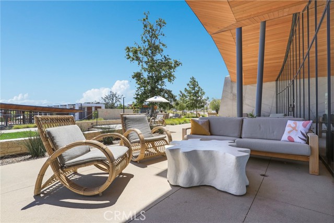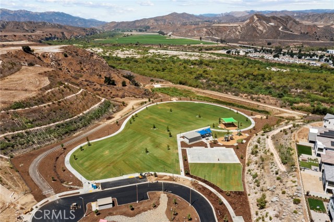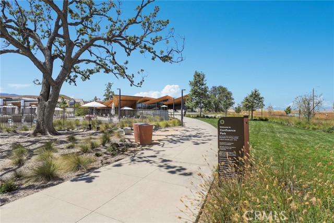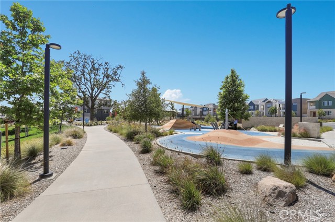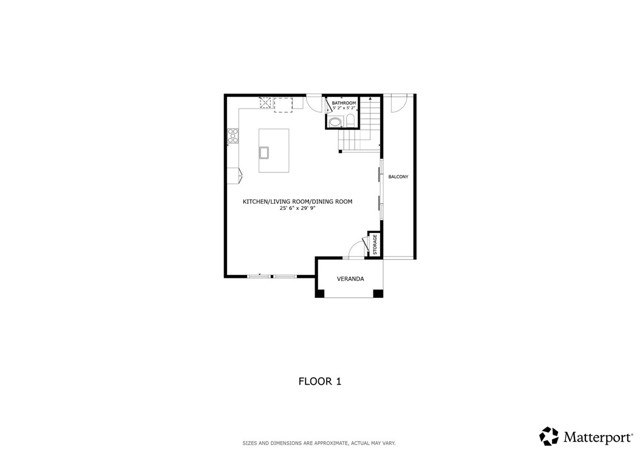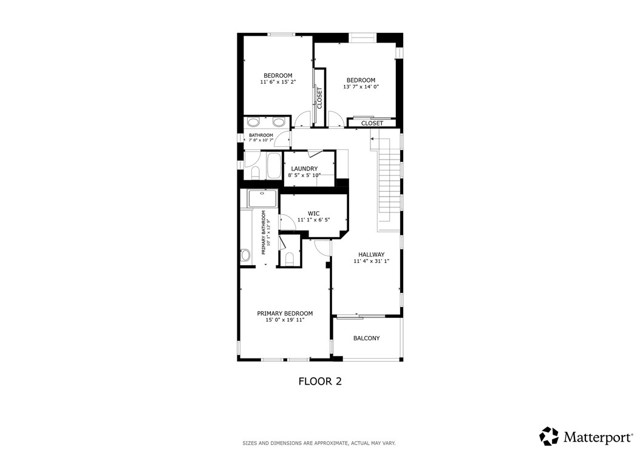Luxury Living in the Heart of FivePoint Valenciarnrn Experience the best of modern Southern California living in this newer Lennar home set in the vibrant, master-planned community of FivePoint Valencia. Perfectly positioned within walking distance of three resort-style pools, an upscale clubhouse, scenic parks, and miles of interconnected trails, this 3-bedroom, 2.5-bath residence with a versatile loft and private balcony offers an unbeatable combination of style, comfort, and location. Designed for today’s lifestyle, it delivers the sophistication of new construction in one of Valencia’s most coveted neighborhoods.rnAs you enter experience an open-concept floor plan filled with natural light. The gourmet kitchen is a true showstopper, featuring a large center island, striking Amara white quartz countertops, bright white cabinetry, stainless steel farmhouse sink, and premium Café appliances — including a refrigerator — all designed for both style and functionality.rnrnThe luxurious owner’s suite offers a private retreat with dual vanities, a massive walk-in closet, and an oversized spa-inspired shower. Generously sized secondary bedrooms and the loft space provide flexibility for a home office, media room, or guest retreat.rnDesigner-selected upgrades are already included, such as beautiful wide-plank LVP flooring throughout the main level, blending style with easy maintenance.rnrnSituated in an excellent location near shopping, dining, award-winning schools, and with easy freeway access, this home delivers the perfect combination of convenience, luxury, and community living. Don’t miss the opportunity to make this stunning new construction your forever home in one of Valencia’s most exciting neighborhoods!
Residential For Sale
27124 Purple SageCourt, Valencia, California, 91381

- Rina Maya
- 858-876-7946
- 800-878-0907
-
Questions@unitedbrokersinc.net

